59 Sycamore Drive, Carmel, IN 46033
Local realty services provided by:Schuler Bauer Real Estate ERA Powered
Listed by:bart onderdonk
Office:f.c. tucker company
MLS#:22044308
Source:IN_MIBOR
Price summary
- Price:$500,000
- Price per sq. ft.:$147.67
About this home
Beautiful Five Bedroom Home in Cool Creek North on Quiet Cul-de sac. Cozy Front Porch that is Great for morning Coffee leads to welcoming Entry w/Great Hardwood Flooring leads to XLarge Office w/Glass French Doors, More Hardwoods, Fantastic light & enough space for all your office furniture. Great Room w/Built-in shelving with TV hookup, Fireplace & Opening to Bright Sun Room with Ceiling Fan, an abundance of natural light & access to the Large Back Deck. Formal Dining Room w/More Great Hardwood Floors, Large Windows & Window Seat. Updated Kitchen with Granite Countertops, Updated Appliances, Two Floor To Ceiling Pantry Cabinets, Breakfast area, Under cabinet lighting, Excellent Natural Light & Movable Island with pull out shelves. AMAZING Main Floor Primary Bedroom/In- law Suite is big enough for a Cozy Living Area & All your Bedroom furniture, Xtra Natural Light, Cathedral Ceilings, Private Access to Large Back Deck, HUGE Walk-in closet with pocket doors & is Next to the Main Floor Laundry & the Updated Main Floor Full Bath w/Full Walk-in Shower & so much storage space. Large Upstairs Primary w/Walk-in Closet, Separate Shower Room & Ceiling Fan. Three more Large upstairs Bedrooms (Large Closets) & Full Hall Bath with Updated toilet, Vanity & Countertops. There is even a Finished Basement with room for additional living space, storage & a workshop. Huge Main Floor Wrap around Deck just waiting for guests and cookouts. Two Car Finished Garage with Bump out & Pull Down attic Stairs. Newer 2-car wide driveway. Updated Windows, Newer Roof, Water Softener & Front Yard Sprinkler System. Award Winning Carmel/Clay Schools.
Contact an agent
Home facts
- Year built:1975
- Listing ID #:22044308
- Added:105 day(s) ago
- Updated:September 25, 2025 at 01:28 PM
Rooms and interior
- Bedrooms:5
- Total bathrooms:3
- Full bathrooms:3
- Living area:3,126 sq. ft.
Heating and cooling
- Cooling:Central Electric
- Heating:Forced Air
Structure and exterior
- Year built:1975
- Building area:3,126 sq. ft.
- Lot area:0.34 Acres
Schools
- Middle school:Clay Middle School
- Elementary school:Mohawk Trails Elementary School
Utilities
- Water:Public Water
Finances and disclosures
- Price:$500,000
- Price per sq. ft.:$147.67
New listings near 59 Sycamore Drive
- New
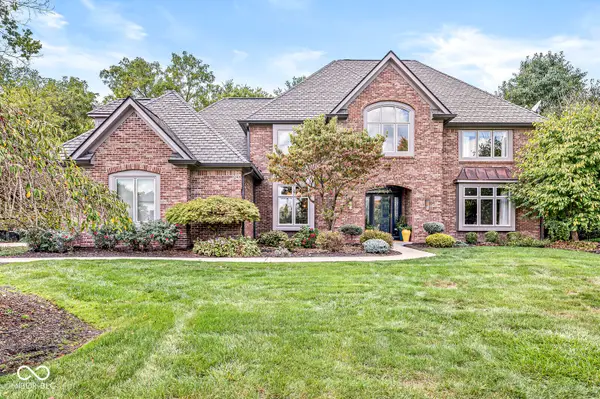 $835,000Active4 beds 4 baths4,435 sq. ft.
$835,000Active4 beds 4 baths4,435 sq. ft.3986 Chadwick Drive, Carmel, IN 46033
MLS# 22064445Listed by: EXP REALTY LLC - New
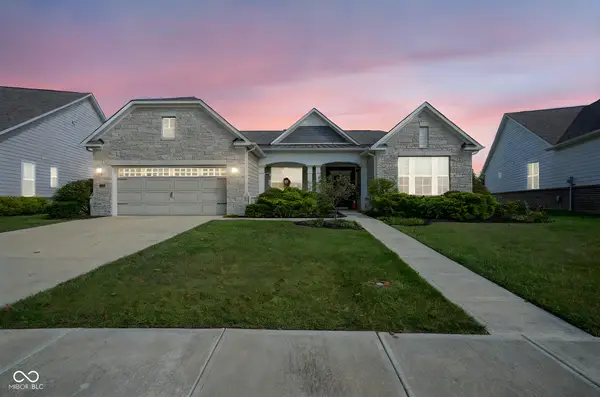 $615,000Active3 beds 3 baths2,705 sq. ft.
$615,000Active3 beds 3 baths2,705 sq. ft.14503 Carlow Run, Carmel, IN 46074
MLS# 22064695Listed by: TRUEBLOOD REAL ESTATE - Open Sat, 1 to 3pmNew
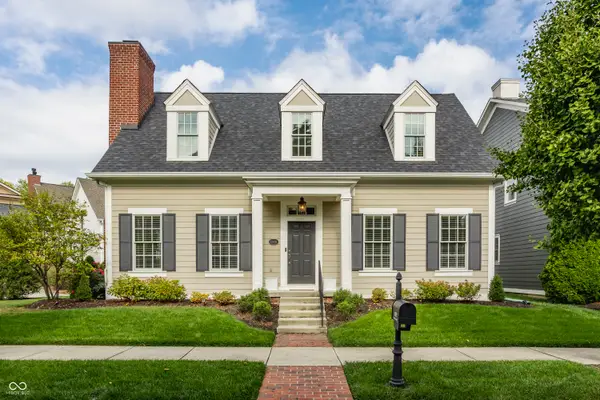 $649,990Active3 beds 3 baths2,525 sq. ft.
$649,990Active3 beds 3 baths2,525 sq. ft.12870 Tradd Street, Carmel, IN 46032
MLS# 22064871Listed by: EXP REALTY, LLC - Open Sun, 12 to 2pmNew
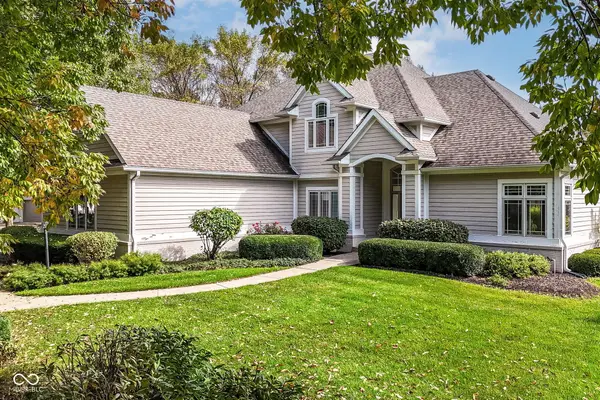 $699,900Active4 beds 3 baths3,885 sq. ft.
$699,900Active4 beds 3 baths3,885 sq. ft.12999 Abraham Run, Carmel, IN 46033
MLS# 22064260Listed by: RE/MAX COMPLETE - Open Sat, 11am to 1pmNew
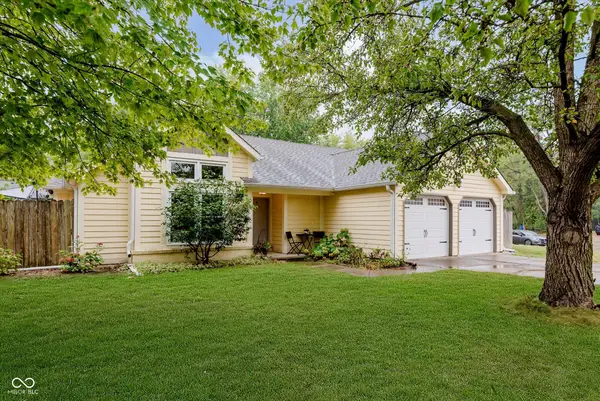 $380,000Active3 beds 2 baths1,495 sq. ft.
$380,000Active3 beds 2 baths1,495 sq. ft.46 Granite Court, Carmel, IN 46032
MLS# 22058421Listed by: CENTURY 21 SCHEETZ - New
 $2,100,000Active6 beds 5 baths8,124 sq. ft.
$2,100,000Active6 beds 5 baths8,124 sq. ft.1887 Hourglass Drive, Carmel, IN 46032
MLS# 22061597Listed by: EXP REALTY, LLC - New
 $625,000Active3 beds 3 baths1,979 sq. ft.
$625,000Active3 beds 3 baths1,979 sq. ft.1512 Evenstar Boulevard, Carmel, IN 46280
MLS# 22064529Listed by: KELLER WILLIAMS INDY METRO NE - Open Sat, 11am to 1pmNew
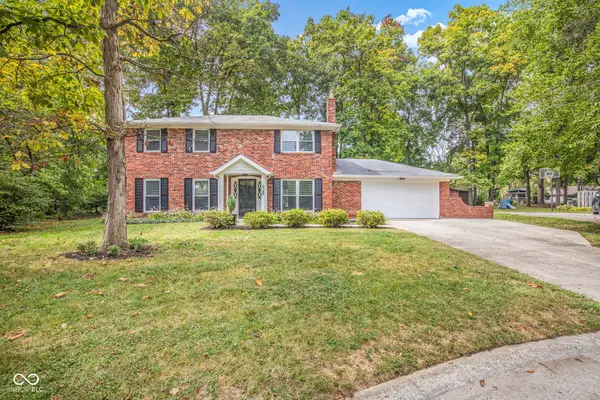 $429,900Active4 beds 3 baths1,656 sq. ft.
$429,900Active4 beds 3 baths1,656 sq. ft.428 Jenny Lane, Carmel, IN 46032
MLS# 22064245Listed by: CARPENTER, REALTORS - Open Fri, 5 to 7pmNew
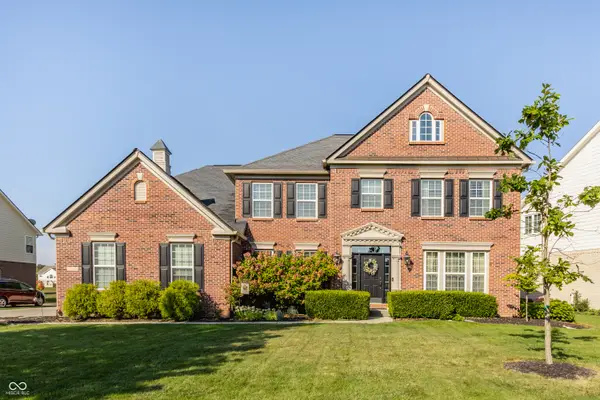 $920,000Active6 beds 5 baths6,115 sq. ft.
$920,000Active6 beds 5 baths6,115 sq. ft.13802 Four Seasons Way, Carmel, IN 46074
MLS# 22062676Listed by: F.C. TUCKER COMPANY - New
 $798,777Active5 beds 4 baths4,264 sq. ft.
$798,777Active5 beds 4 baths4,264 sq. ft.11922 Charles Eric Way, Noblesville, IN 46060
MLS# 22064524Listed by: WEEKLEY HOMES REALTY COMPANY
