863 N Park Trail Drive, Carmel, IN 46032
Local realty services provided by:Schuler Bauer Real Estate ERA Powered
863 N Park Trail Drive,Carmel, IN 46032
$475,000
- 4 Beds
- 4 Baths
- 2,783 sq. ft.
- Condominium
- Pending
Listed by:drew tomasik
Office:@properties
MLS#:22037276
Source:IN_MIBOR
Price summary
- Price:$475,000
- Price per sq. ft.:$170.68
About this home
Location, luxury, and lifestyle all come together in this stunning 4-bedroom, 3.5-bath townhome just a short stroll from the heart of Carmel's vibrant Midtown and the Monon Trail. From the moment you enter, you're greeted with sun-drenched spaces, soaring 10-foot ceilings on the first and second floors, and rich hand-scraped engineered hardwoods that set the tone for refined living. Bay windows on every level fill the home with light and charm. The chef-inspired kitchen is both functional and fabulous, featuring a large walk-in pantry, oversized granite island, 42" soft-close cabinetry, stainless steel appliances, and an oversized subway tile backsplash. Whether you're hosting a dinner party or enjoying a quiet breakfast, this space shines. Upstairs, the expansive primary suite offers a peaceful retreat with custom walk-in closet, bay window reading nook, and a spa-worthy bath with tiled shower and double vanity topped with marble. Step outside to your private deck-perfect for morning coffee or evening cocktails. Plus, enjoy the convenience of a spacious 2-car garage and beautifully appointed baths throughout. Impeccably maintained and move-in ready, this townhome is ideal for anyone who wants to live near Carmel's best dining, shopping, trails, and events-without compromising on space or style.
Contact an agent
Home facts
- Year built:2019
- Listing ID #:22037276
- Added:125 day(s) ago
- Updated:October 08, 2025 at 07:58 AM
Rooms and interior
- Bedrooms:4
- Total bathrooms:4
- Full bathrooms:3
- Half bathrooms:1
- Living area:2,783 sq. ft.
Heating and cooling
- Cooling:Central Electric
- Heating:Forced Air
Structure and exterior
- Year built:2019
- Building area:2,783 sq. ft.
Utilities
- Water:Public Water
Finances and disclosures
- Price:$475,000
- Price per sq. ft.:$170.68
New listings near 863 N Park Trail Drive
- New
 $699,900Active4 beds 4 baths3,409 sq. ft.
$699,900Active4 beds 4 baths3,409 sq. ft.458 Burlington Lane, Carmel, IN 46032
MLS# 22064775Listed by: HOMEWARD BOUND REALTY LLC - New
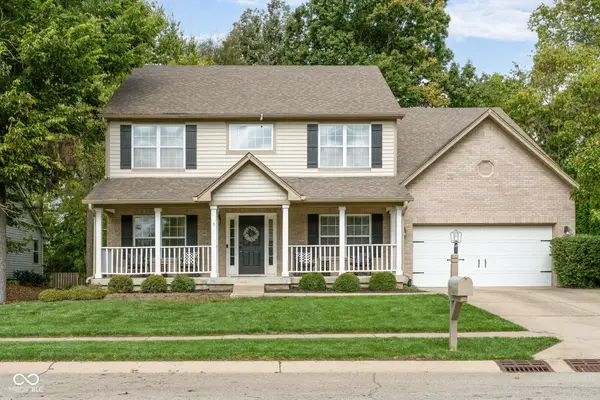 $560,000Active4 beds 3 baths3,440 sq. ft.
$560,000Active4 beds 3 baths3,440 sq. ft.5298 Ivy Hill Drive, Carmel, IN 46033
MLS# 22066634Listed by: BERKSHIRE HATHAWAY HOME - New
 $775,000Active5 beds 5 baths5,278 sq. ft.
$775,000Active5 beds 5 baths5,278 sq. ft.13220 Griffin Run, Carmel, IN 46033
MLS# 22056504Listed by: ENCORE SOTHEBY'S INTERNATIONAL - New
 $1,300,000Active5 beds 5 baths5,128 sq. ft.
$1,300,000Active5 beds 5 baths5,128 sq. ft.12162 Ams Run, Carmel, IN 46032
MLS# 22066479Listed by: BERKSHIRE HATHAWAY HOME - New
 $385,000Active2 beds 4 baths1,715 sq. ft.
$385,000Active2 beds 4 baths1,715 sq. ft.2577 Filson Street, Carmel, IN 46032
MLS# 22066300Listed by: KELLER WILLIAMS INDY METRO NE - New
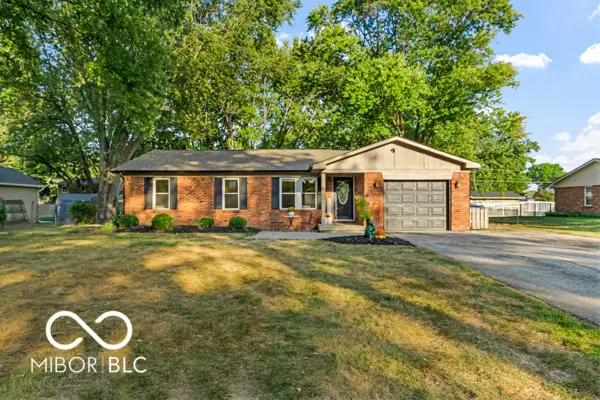 $350,000Active3 beds 2 baths1,245 sq. ft.
$350,000Active3 beds 2 baths1,245 sq. ft.11417 N Washington Boulevard, Carmel, IN 46032
MLS# 22063499Listed by: F.C. TUCKER COMPANY 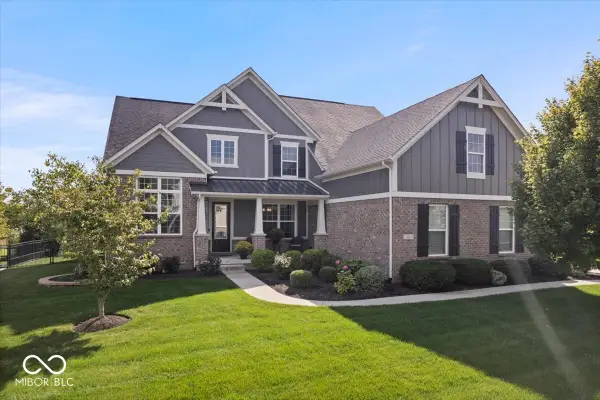 $875,000Pending5 beds 5 baths4,937 sq. ft.
$875,000Pending5 beds 5 baths4,937 sq. ft.621 Mcnamara Court, Carmel, IN 46032
MLS# 22066592Listed by: RE/MAX ADVANCED REALTY- New
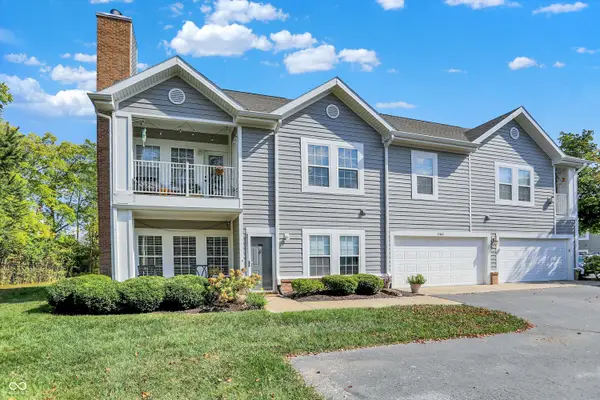 $334,900Active2 beds 2 baths1,483 sq. ft.
$334,900Active2 beds 2 baths1,483 sq. ft.1160 Shadow Ridge Road, Carmel, IN 46280
MLS# 22066365Listed by: BERKSHIRE HATHAWAY HOME 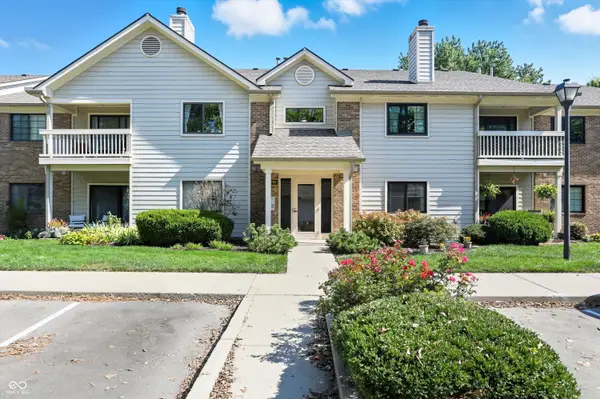 $258,000Pending2 beds 2 baths1,379 sq. ft.
$258,000Pending2 beds 2 baths1,379 sq. ft.11715 Lenox Lane #UNIT 207, Carmel, IN 46032
MLS# 22066060Listed by: HIGHGARDEN REAL ESTATE- New
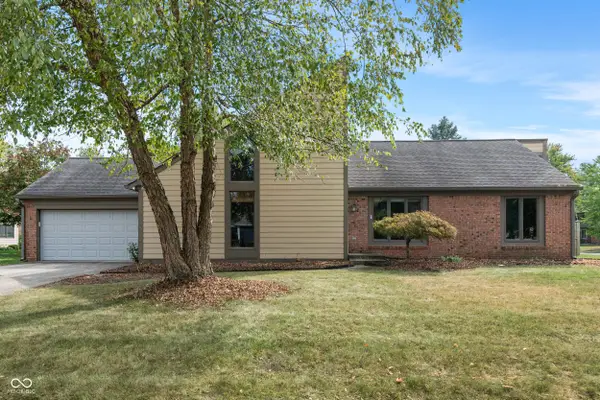 $400,000Active3 beds 2 baths2,455 sq. ft.
$400,000Active3 beds 2 baths2,455 sq. ft.897 Nevelle Lane, Carmel, IN 46032
MLS# 22066127Listed by: F.C. TUCKER COMPANY
