5519 Covington Drive, Charlestown, IN 47111
Local realty services provided by:Schuler Bauer Real Estate ERA Powered
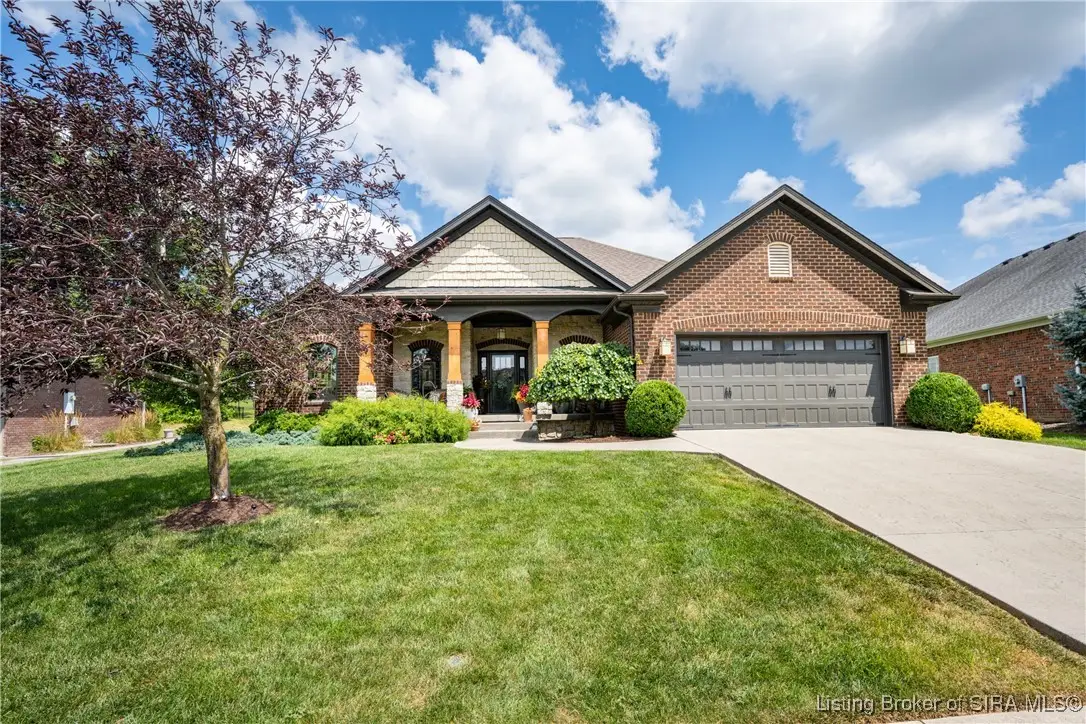
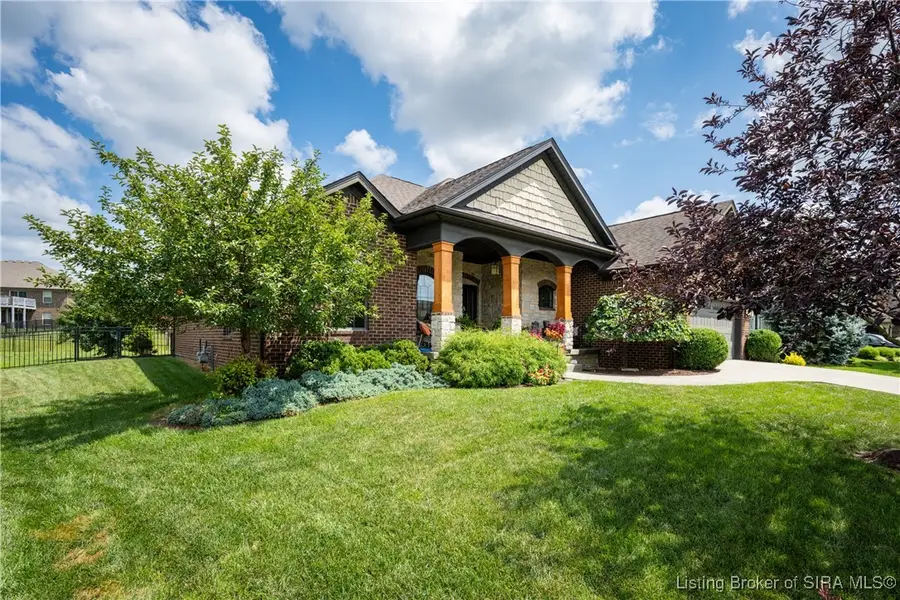
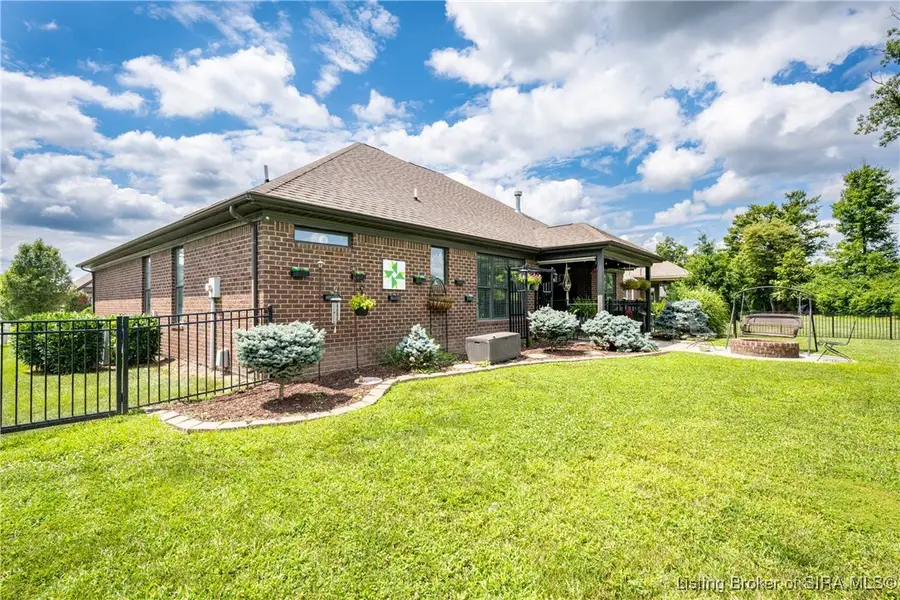
5519 Covington Drive,Charlestown, IN 47111
$420,000
- 3 Beds
- 3 Baths
- 2,961 sq. ft.
- Single family
- Active
Listed by:shannon elder
Office:lopp real estate brokers
MLS#:2025010074
Source:IN_SIRA
Price summary
- Price:$420,000
- Price per sq. ft.:$141.84
- Monthly HOA dues:$41.67
About this home
Showcase Home with Exceptional Features & Thoughtful Design! Originally featured in the 2013 Home Expo, this 3-bedroom, 3-bathroom gem offers standout upgrades and timeless style. From the moment you step into the barrel-ceiling foyer, you'll notice the attention to detail. The open-concept layout includes a spacious eat-in kitchen with granite countertops, a breakfast bar, pantry, and a charming coffee bar—perfect for everyday living and entertaining.
Enjoy abundant natural light from the large windows, enhanced by ceiling fans throughout. The main suite is a private retreat with double vanities, a jetted tub, walk-in shower, and a separate toilet room. The partially finished basement adds flexibility for recreation or storage.
Outside, relax on the covered front porch with stamped concrete, or host gatherings on the 14x14 covered patio with fire pit overlooking the fenced backyard. The extra-deep 2-car garage provides ample space for vehicles, tools, or hobbies. Even the laundry room is thoughtfully designed with a built-in ironing board holder.
This home combines luxury and practicality—schedule your private showing today!
Contact an agent
Home facts
- Year built:2013
- Listing Id #:2025010074
- Added:6 day(s) ago
- Updated:August 12, 2025 at 03:24 PM
Rooms and interior
- Bedrooms:3
- Total bathrooms:3
- Full bathrooms:3
- Living area:2,961 sq. ft.
Heating and cooling
- Cooling:Central Air
- Heating:Forced Air
Structure and exterior
- Year built:2013
- Building area:2,961 sq. ft.
- Lot area:0.28 Acres
Utilities
- Water:Connected, Public
Finances and disclosures
- Price:$420,000
- Price per sq. ft.:$141.84
- Tax amount:$3,690
New listings near 5519 Covington Drive
- New
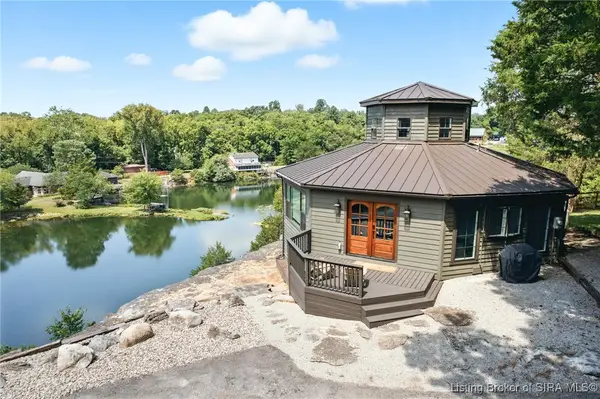 $499,990Active2 beds 2 baths1,810 sq. ft.
$499,990Active2 beds 2 baths1,810 sq. ft.12225 Highway 62, Charlestown, IN 47111
MLS# 2025010103Listed by: COVET REALTY - New
 $55,000Active3 Acres
$55,000Active3 AcresMariners Trail, Charlestown, IN 47111
MLS# 2025010201Listed by: RE/MAX FIRST - New
 $290,000Active3 beds 2 baths2,073 sq. ft.
$290,000Active3 beds 2 baths2,073 sq. ft.6229 Caleigh Drive, Charlestown, IN 47111
MLS# 2025010180Listed by: KELLER WILLIAMS REALTY CONSULTANTS - New
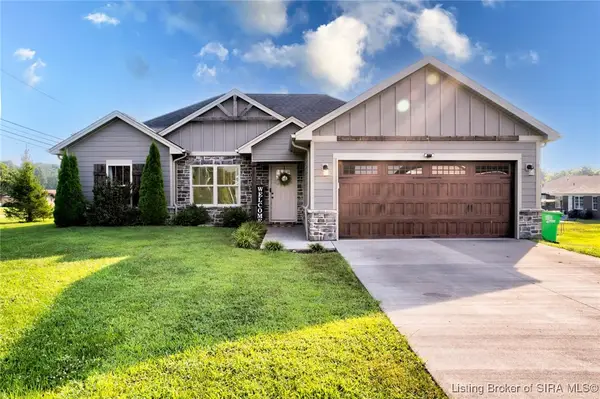 $329,900Active3 beds 2 baths1,523 sq. ft.
$329,900Active3 beds 2 baths1,523 sq. ft.5501 Limestone Creek Drive, Charlestown, IN 47111
MLS# 2025010161Listed by: SOUTHERN HOMES REALTY - New
 $1Active5 beds 3 baths3,439 sq. ft.
$1Active5 beds 3 baths3,439 sq. ft.1040 Water Street, Charlestown, IN 47111
MLS# 2025010048Listed by: WARD REALTY SERVICES - New
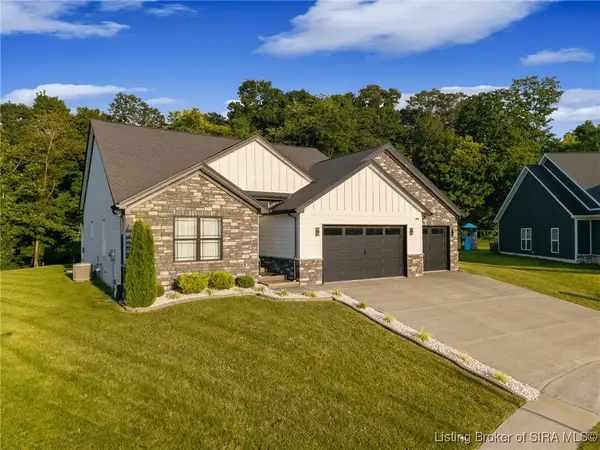 Listed by ERA$525,000Active4 beds 3 baths2,483 sq. ft.
Listed by ERA$525,000Active4 beds 3 baths2,483 sq. ft.6624 Sunset Loop, Charlestown, IN 47111
MLS# 2025010142Listed by: SCHULER BAUER REAL ESTATE SERVICES ERA POWERED (N - New
 $275,000Active3 beds 2 baths1,613 sq. ft.
$275,000Active3 beds 2 baths1,613 sq. ft.8112 Lucas Lane, Charlestown, IN 47111
MLS# 2025010126Listed by: RE/MAX FIRST - New
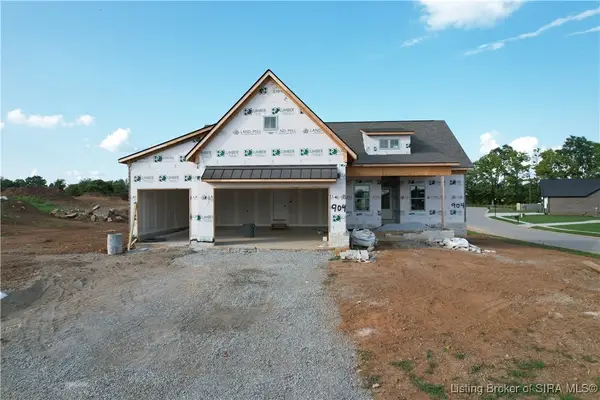 $530,000Active5 beds 3 baths3,243 sq. ft.
$530,000Active5 beds 3 baths3,243 sq. ft.6449 21st Century Drive, Charlestown, IN 47111
MLS# 2025010140Listed by: RE/MAX FIRST - New
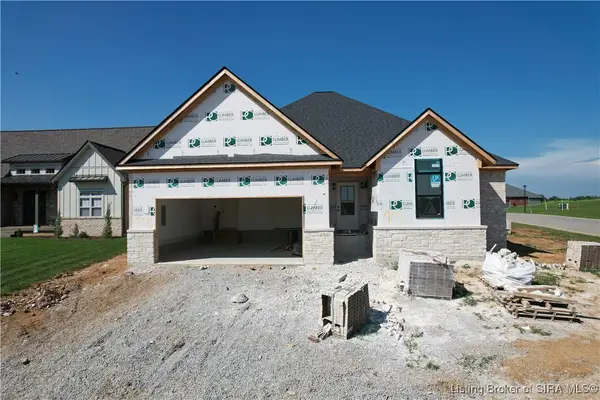 $389,000Active3 beds 2 baths1,662 sq. ft.
$389,000Active3 beds 2 baths1,662 sq. ft.6417 Whispering Way #906, Charlestown, IN 47111
MLS# 2025010143Listed by: RE/MAX FIRST - Open Wed, 5 to 6pmNew
 $285,000Active3 beds 2 baths1,436 sq. ft.
$285,000Active3 beds 2 baths1,436 sq. ft.5582 Limestone Creek Drive, Charlestown, IN 47111
MLS# 2025010097Listed by: COVENANT REALTY, LLC
