8128 Lucas Lane, Charlestown, IN 47111
Local realty services provided by:Schuler Bauer Real Estate ERA Powered
8128 Lucas Lane,Charlestown, IN 47111
$338,900
- 4 Beds
- 3 Baths
- 2,432 sq. ft.
- Single family
- Active
Listed by:paige r cooper-moore
Office:exp realty, llc.
MLS#:2025010866
Source:IN_SIRA
Price summary
- Price:$338,900
- Price per sq. ft.:$139.35
- Monthly HOA dues:$2.08
About this home
Welcome to Stacy Springs Subdivision! This beautiful 2-story home, listed at $338,900, offers 4 bedrooms, 2.5 bathrooms, and plenty of flexible living space. The main level features an open floor plan with 9' ceilings, durable vinyl plank flooring throughout, a den that can serve as an office or playroom, and a spacious kitchen with Aristokraft white cabinets, granite countertops, and upgraded Café line appliances including a refrigerator, microwave, dishwasher, and range/oven. A convenient first-floor laundry room adds function and ease to everyday living. Upstairs, you’ll find a versatile bonus area along with all 4 bedrooms. The large primary bedroom offers a large ensuite bathroom with a relaxing garden tub and a generous walk-in closet. Three additional bedrooms and a full bathroom complete the second floor, offering plenty of space for family or guests. Outdoors, enjoy a fenced backyard with a white vinyl fence and patio, ideal for relaxing or entertaining. Combining modern finishes, open living spaces, and a desirable neighborhood setting, this Stacy Springs home is move-in ready and waiting for you!
Contact an agent
Home facts
- Year built:2023
- Listing ID #:2025010866
- Added:1 day(s) ago
- Updated:September 05, 2025 at 10:41 PM
Rooms and interior
- Bedrooms:4
- Total bathrooms:3
- Full bathrooms:2
- Half bathrooms:1
- Living area:2,432 sq. ft.
Heating and cooling
- Cooling:Central Air
- Heating:Forced Air
Structure and exterior
- Year built:2023
- Building area:2,432 sq. ft.
- Lot area:0.14 Acres
Utilities
- Water:Connected, Public
- Sewer:Public Sewer
Finances and disclosures
- Price:$338,900
- Price per sq. ft.:$139.35
- Tax amount:$1,996
New listings near 8128 Lucas Lane
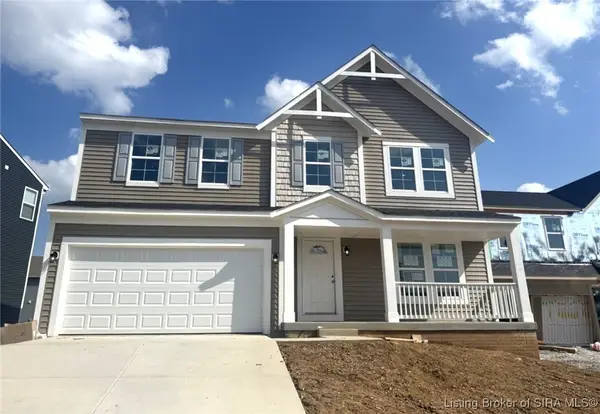 $374,990Active4 beds 3 baths2,258 sq. ft.
$374,990Active4 beds 3 baths2,258 sq. ft.8219 Crescent Cove, Charlestown, IN 47111
MLS# 202507428Listed by: HMS REAL ESTATE, LLC- New
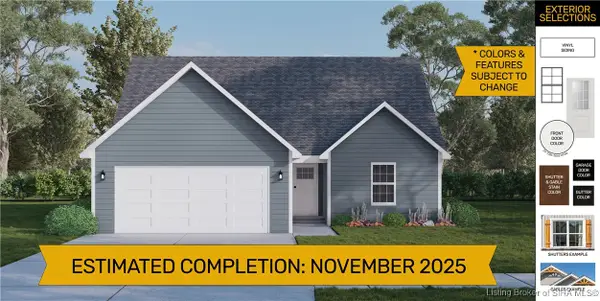 $276,900Active3 beds 3 baths1,721 sq. ft.
$276,900Active3 beds 3 baths1,721 sq. ft.5036 - LOT 138 Hidden Springs Drive, Charlestown, IN 47111
MLS# 2025010108Listed by: RE/MAX FIRST - New
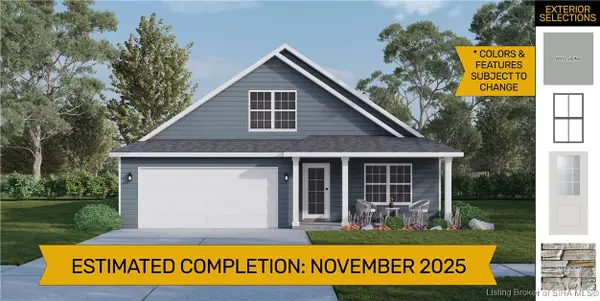 $283,900Active3 beds 3 baths1,659 sq. ft.
$283,900Active3 beds 3 baths1,659 sq. ft.5124- LOT 137 Boulder Springs Boulevard, Charlestown, IN 47111
MLS# 2025010537Listed by: RE/MAX FIRST - New
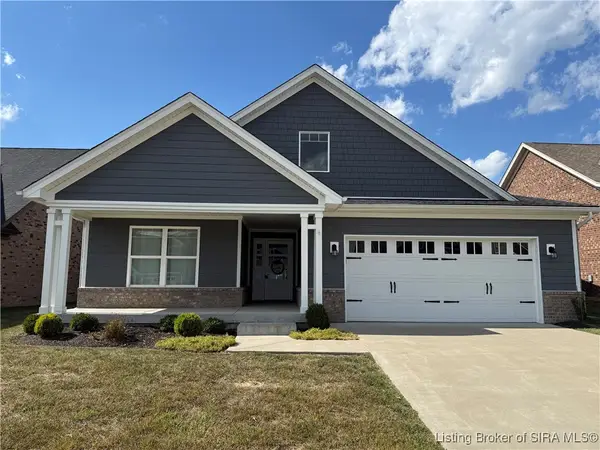 $325,000Active3 beds 2 baths1,504 sq. ft.
$325,000Active3 beds 2 baths1,504 sq. ft.7808 Linwood Circle, Charlestown, IN 47111
MLS# 2025010847Listed by: KELLER WILLIAMS REALTY-EAST - Open Sun, 12 to 2pmNew
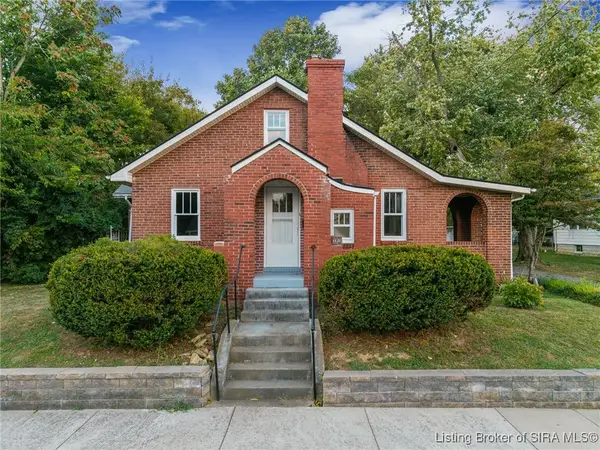 $259,900Active2 beds 1 baths2,043 sq. ft.
$259,900Active2 beds 1 baths2,043 sq. ft.1135 Main Street, Charlestown, IN 47111
MLS# 2025010802Listed by: JPAR ASPIRE - Open Sun, 2 to 4pmNew
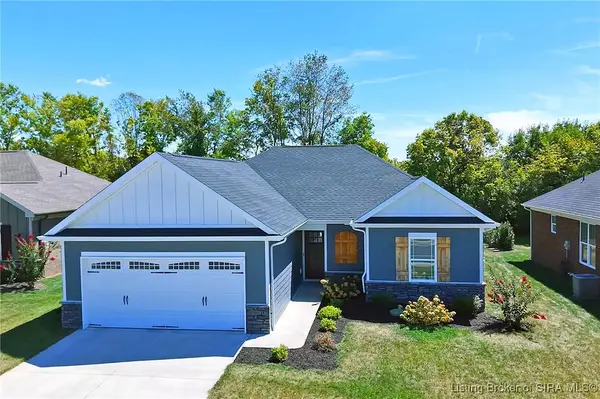 Listed by ERA$309,999Active3 beds 2 baths1,583 sq. ft.
Listed by ERA$309,999Active3 beds 2 baths1,583 sq. ft.5591 Limestone Creek Drive, Charlestown, IN 47111
MLS# 2025010790Listed by: SCHULER BAUER REAL ESTATE SERVICES ERA POWERED (N - New
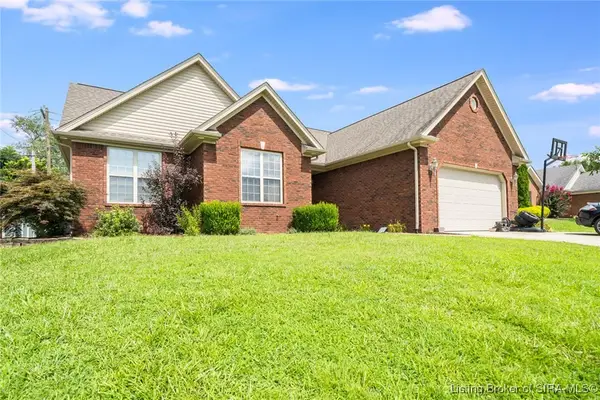 $424,999Active3 beds 3 baths3,997 sq. ft.
$424,999Active3 beds 3 baths3,997 sq. ft.205 Saddleback Drive, Charlestown, IN 47111
MLS# 202509565Listed by: HOMEPAGE REALTY - New
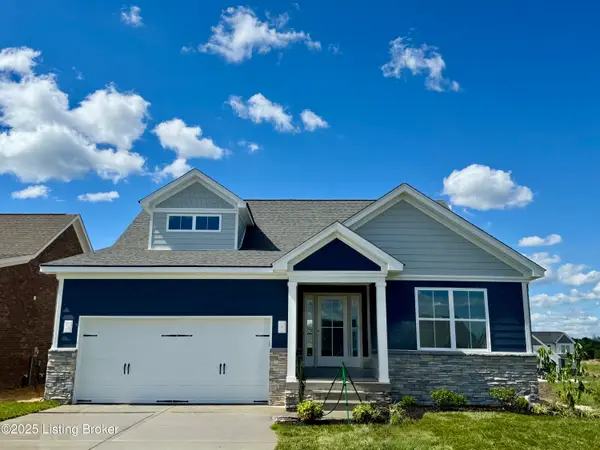 $399,900Active4 beds 3 baths2,454 sq. ft.
$399,900Active4 beds 3 baths2,454 sq. ft.7851 Linwood Cir, Charlestown, IN 47111
MLS# 1697042Listed by: LOPP REAL ESTATE - New
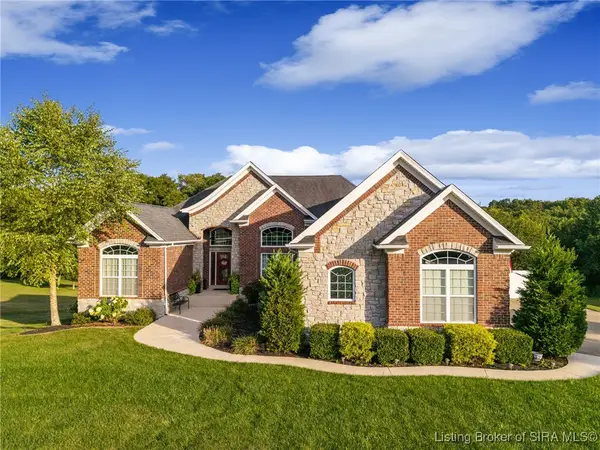 Listed by ERA$797,000Active4 beds 4 baths3,890 sq. ft.
Listed by ERA$797,000Active4 beds 4 baths3,890 sq. ft.1013 Kranz Drive, Charlestown, IN 47111
MLS# 2025010615Listed by: SCHULER BAUER REAL ESTATE SERVICES ERA POWERED (N
