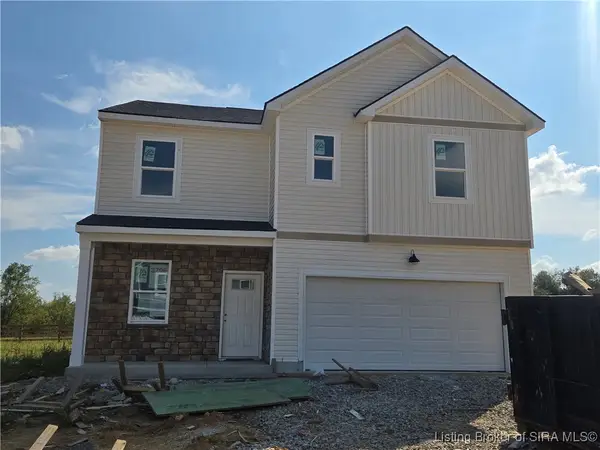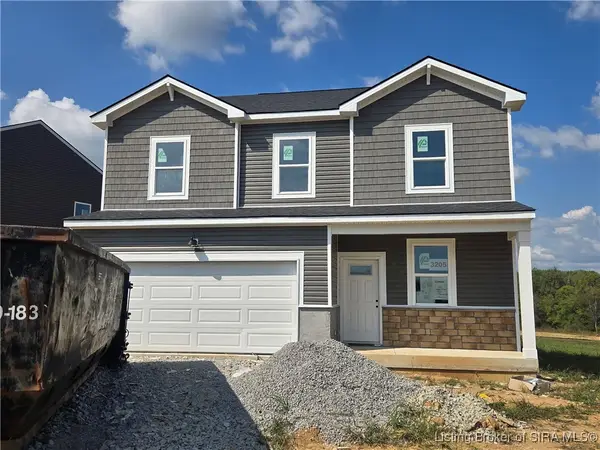8611 Burdette Drive, Charlestown, IN 47111
Local realty services provided by:Schuler Bauer Real Estate ERA Powered
8611 Burdette Drive,Charlestown, IN 47111
$325,000
- 3 Beds
- 3 Baths
- 2,800 sq. ft.
- Single family
- Active
Upcoming open houses
- Sun, Oct 0502:00 pm - 04:00 pm
Listed by:samantha hernandez
Office:green tree real estate services
MLS#:202509877
Source:IN_SIRA
Price summary
- Price:$325,000
- Price per sq. ft.:$116.07
About this home
Welcome to 8611 Burdette Drive, a charming brick ranch nestled on a generous stretch of land in the peaceful outskirts of Charlestown. Set back from the road for added privacy, this home offers the perfect blend of rural tranquility and everyday convenience. With three bedrooms and two and a half baths, the home features classic character and a warm, inviting layout ideal for both relaxing and entertaining. A cozy wood-burning fireplace anchors the family room, while the eat-in kitchen's bay window offers beautiful views of the surrounding yard. The partially finished walk-out basement adds flexible living space, including a second family area, utility room, and additional storage. Step outside to a spacious deck, covered gazebo, and mature landscaping that creates the feel of a private retreat. The attached garage includes built-in cabinetry for tools and hobbies, and the wide-open yard allows plenty of space for recreation, gardening, or future additions. Properties with this kind of space and potential don't last long, this home offers the freedom of country living just minutes from town amenities. Brand New HVAC system just installed! Whether you're looking for a place to grow, gather, or get away from it all, Burdette Drive offers a lifestyle that's hard to match.
Contact an agent
Home facts
- Year built:1975
- Listing ID #:202509877
- Added:64 day(s) ago
- Updated:October 03, 2025 at 03:40 PM
Rooms and interior
- Bedrooms:3
- Total bathrooms:3
- Full bathrooms:2
- Half bathrooms:1
- Living area:2,800 sq. ft.
Heating and cooling
- Cooling:Central Air
- Heating:Forced Air
Structure and exterior
- Roof:Shingle
- Year built:1975
- Building area:2,800 sq. ft.
- Lot area:1 Acres
Utilities
- Water:Connected, Public
- Sewer:Public Sewer
Finances and disclosures
- Price:$325,000
- Price per sq. ft.:$116.07
- Tax amount:$1,853
New listings near 8611 Burdette Drive
- New
 $266,900Active3 beds 2 baths1,328 sq. ft.
$266,900Active3 beds 2 baths1,328 sq. ft.4212 - LOT 217 Round Rock Boulevard, Charlestown, IN 47111
MLS# 2025011190Listed by: RE/MAX FIRST - New
 Listed by ERA$439,900Active4 beds 3 baths2,406 sq. ft.
Listed by ERA$439,900Active4 beds 3 baths2,406 sq. ft.7642 Melrose Lane #LOT 546, Charlestown, IN 47111
MLS# 2025011582Listed by: SCHULER BAUER REAL ESTATE SERVICES ERA POWERED (N - New
 Listed by ERA$299,900Active3 beds 2 baths1,665 sq. ft.
Listed by ERA$299,900Active3 beds 2 baths1,665 sq. ft.6413 Sunset Loop, Charlestown, IN 47111
MLS# 2025011552Listed by: NEXTHOME WILSON REAL ESTATE - New
 $356,790Active4 beds 3 baths2,176 sq. ft.
$356,790Active4 beds 3 baths2,176 sq. ft.3206 Edens Way, Charlestown, IN 47111
MLS# 2025011550Listed by: PULTE REALTY OF INDIANA, LLC - New
 $341,700Active4 beds 3 baths2,073 sq. ft.
$341,700Active4 beds 3 baths2,073 sq. ft.3205 Edens Way, Charlestown, IN 47111
MLS# 2025011551Listed by: PULTE REALTY OF INDIANA, LLC - New
 $354,920Active4 beds 3 baths2,277 sq. ft.
$354,920Active4 beds 3 baths2,277 sq. ft.3101 Atocha Circle, Charlestown, IN 47111
MLS# 2025010883Listed by: PULTE REALTY OF INDIANA, LLC - New
 $331,820Active4 beds 3 baths2,022 sq. ft.
$331,820Active4 beds 3 baths2,022 sq. ft.3103 Atocha Circle, Charlestown, IN 47111
MLS# 2025010888Listed by: PULTE REALTY OF INDIANA, LLC - New
 $348,670Active4 beds 3 baths2,147 sq. ft.
$348,670Active4 beds 3 baths2,147 sq. ft.3105 Atocha Circle, Charlestown, IN 47111
MLS# 2025010891Listed by: PULTE REALTY OF INDIANA, LLC - New
 $383,190Active4 beds 3 baths2,571 sq. ft.
$383,190Active4 beds 3 baths2,571 sq. ft.3201 Edens Way, Charlestown, IN 47111
MLS# 2025010897Listed by: PULTE REALTY OF INDIANA, LLC - New
 $359,999Active3 beds 2 baths1,790 sq. ft.
$359,999Active3 beds 2 baths1,790 sq. ft.5606 High Jackson Road, Charlestown, IN 47111
MLS# 2025011502Listed by: KGF REALTY, LLC
