1060 Cape Coral Drive, Cicero, IN 46034
Local realty services provided by:Schuler Bauer Real Estate ERA Powered



1060 Cape Coral Drive,Cicero, IN 46034
$865,000
- 4 Beds
- 4 Baths
- 4,819 sq. ft.
- Single family
- Pending
Listed by:eric heuer
Office:re/max edge
MLS#:22032610
Source:IN_MIBOR
Price summary
- Price:$865,000
- Price per sq. ft.:$170.01
About this home
Nestled in coveted Stillwater Cove on Morse Lake, this stunning all-brick home offers the perfect blend of elegance, comfort & functionality-complete with a deeded boat slip for effortless access to lake life. Set on a serene, wooded .78-acre lot, this 4 BR, 3.5 BA residence is a private retreat designed for both relaxation and entertaining. Spacious foyer welcomes you into the great room with a beautiful fireplace & hardwoods that continue thruout the main level. The open-concept layout connects seamlessly to the expansive kitchen, breakfast area & cozy hearth room. The kitchen features a large island, granite tops, stainless steel appliances, stylish backsplash & walk-in pantry. Upstairs, the luxurious primary suite incl a spa-like bath with dual vanities, soaking tub, separate shower, massive walk-in closet, and a hidden office/exercise room. 2 more bedrooms, full bath, loft & laundry room complete the upper level. Finished basement adds even more living space with a family room, 4th BR, full bath & large storage area. A standout feature is the temperature-controlled indoor sport court, perfect for year-round recreation, flanked by a sunroom-perfect for watching the action or simply enjoying peaceful views of the backyard. Outside, enjoy a brick patio with an exterior fireplace-an ideal space for entertaining or taking in beautiful sunsets. The 4.5-car garage includes an extended bay for truck or boat storage, adding even more convenience to this well-appointed home. This remarkable property captures the best of lakeside living with just a golf cart drive to vibrant downtown Cicero with great restaurants, park, & beautiful lake views!
Contact an agent
Home facts
- Year built:2012
- Listing Id #:22032610
- Added:110 day(s) ago
- Updated:August 04, 2025 at 03:42 PM
Rooms and interior
- Bedrooms:4
- Total bathrooms:4
- Full bathrooms:3
- Half bathrooms:1
- Living area:4,819 sq. ft.
Heating and cooling
- Cooling:Central Electric
- Heating:Forced Air
Structure and exterior
- Year built:2012
- Building area:4,819 sq. ft.
- Lot area:0.78 Acres
Schools
- High school:Hamilton Heights High School
- Middle school:Hamilton Heights Middle School
- Elementary school:Hamilton Heights Elementary School
Utilities
- Water:Public Water
Finances and disclosures
- Price:$865,000
- Price per sq. ft.:$170.01
New listings near 1060 Cape Coral Drive
- New
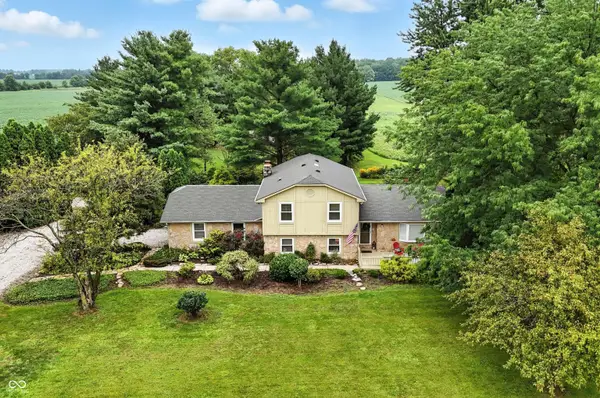 $869,900Active3 beds 3 baths2,179 sq. ft.
$869,900Active3 beds 3 baths2,179 sq. ft.4180 E 236th Street, Cicero, IN 46034
MLS# 22039149Listed by: CENTURY 21 SCHEETZ - New
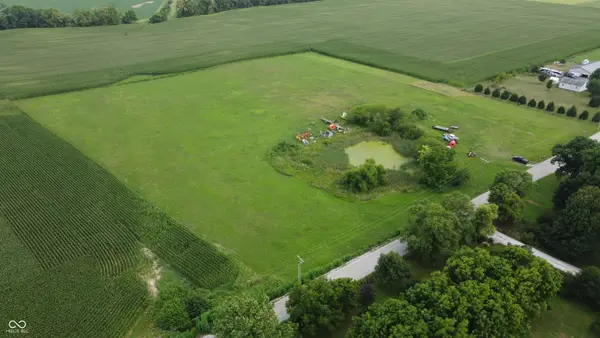 $579,900Active10 Acres
$579,900Active10 Acres24995 Anthony Road, Cicero, IN 46034
MLS# 22053616Listed by: HIGHGARDEN REAL ESTATE - New
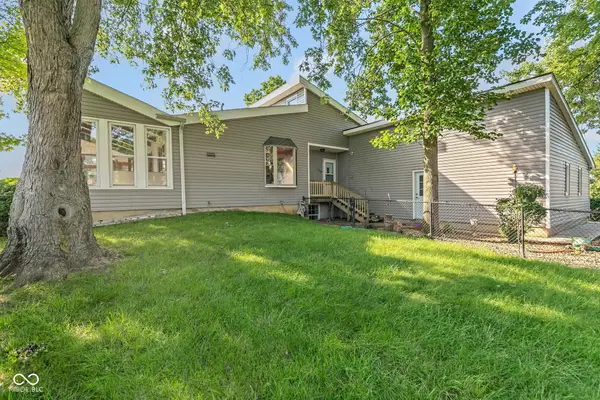 $775,000Active3 beds 2 baths1,821 sq. ft.
$775,000Active3 beds 2 baths1,821 sq. ft.1349 Gull Court, Cicero, IN 46034
MLS# 22053488Listed by: CARPENTER, REALTORS - New
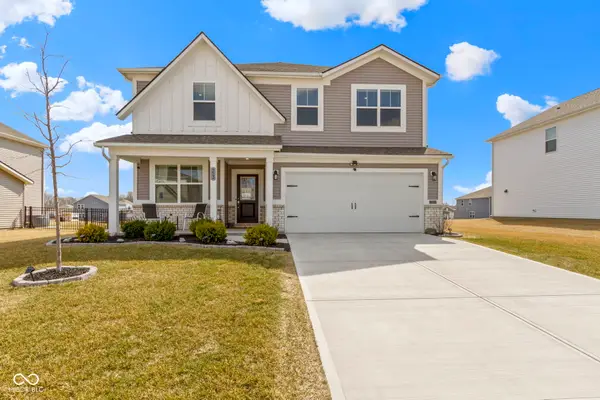 $414,900Active5 beds 3 baths2,460 sq. ft.
$414,900Active5 beds 3 baths2,460 sq. ft.23 Hollister Way, Cicero, IN 46034
MLS# 22052009Listed by: EXP REALTY LLC 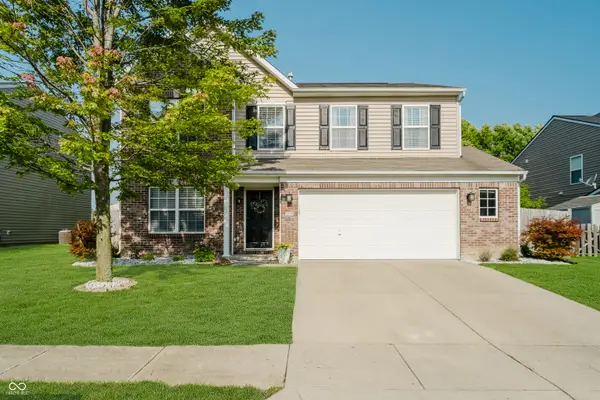 $324,900Pending3 beds 3 baths2,241 sq. ft.
$324,900Pending3 beds 3 baths2,241 sq. ft.1060 Frogs Leap, Cicero, IN 46034
MLS# 22052004Listed by: KELLER WILLIAMS INDPLS METRO N $425,000Pending5 beds 3 baths2,732 sq. ft.
$425,000Pending5 beds 3 baths2,732 sq. ft.31 Hollister Way, Cicero, IN 46034
MLS# 22051273Listed by: GREENSIDE REALTY GROUP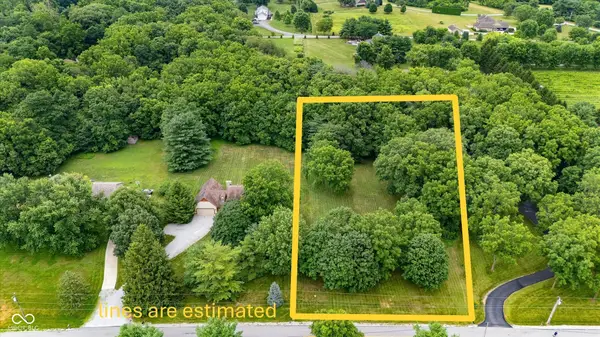 $200,000Active1 Acres
$200,000Active1 AcresAddress Withheld By Seller, Noblesville, IN 46062
MLS# 22050550Listed by: CARPENTER, REALTORS $297,500Active3 beds 2 baths1,440 sq. ft.
$297,500Active3 beds 2 baths1,440 sq. ft.3040 Stilton Drive, Cicero, IN 46034
MLS# 22050956Listed by: F.C. TUCKER COMPANY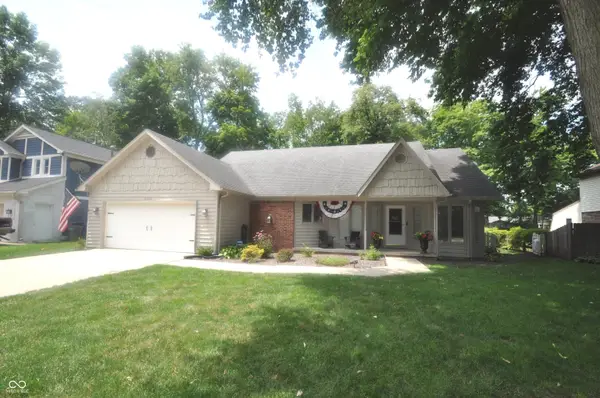 $365,000Pending3 beds 2 baths1,732 sq. ft.
$365,000Pending3 beds 2 baths1,732 sq. ft.2390 Lincoln Drive, Cicero, IN 46034
MLS# 22050649Listed by: F.C. TUCKER COMPANY $1,150,000Active4 beds 3 baths3,072 sq. ft.
$1,150,000Active4 beds 3 baths3,072 sq. ft.1160 Nantucket Drive, Cicero, IN 46034
MLS# 22049624Listed by: NORTH EASTERN GROUP REALTY, IN
