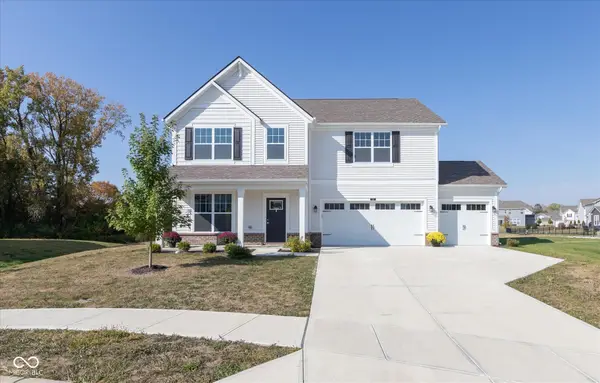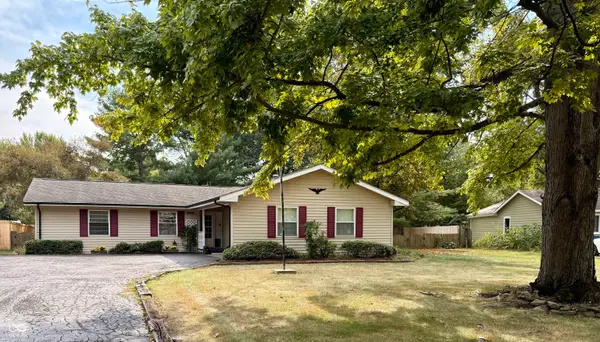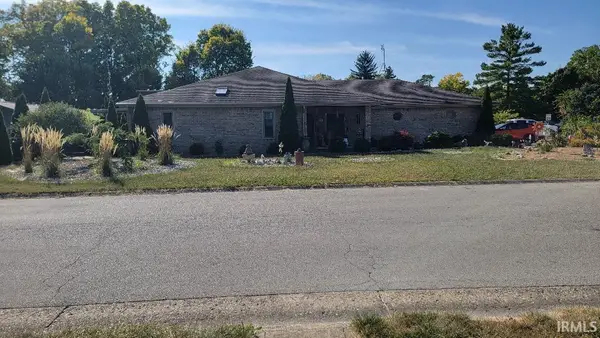2390 Lincoln Drive, Cicero, IN 46034
Local realty services provided by:Schuler Bauer Real Estate ERA Powered
2390 Lincoln Drive,Cicero, IN 46034
$359,900
- 3 Beds
- 2 Baths
- 1,732 sq. ft.
- Single family
- Active
Listed by:michael fox
Office:f.c. tucker company
MLS#:22050649
Source:IN_MIBOR
Price summary
- Price:$359,900
- Price per sq. ft.:$207.79
About this home
Just back on the market. Sold in first week. Hard to find charming and updated spacious ranch, with over 1,700 square feet, in popular Cicero Shores. Enjoy the tasteful and popular color scheme, sharp vinyl plank floors, updated quality carpet, newer light fixtures, and more. The gray kitchen cabinets are accented by granite counters and stainless-steel appliances. The breakfast room looks out of two large windows that make the room light and bright. The Great Room offers a Cathedral Ceiling and a sharp fireplace. The large Primary bedroom has French Doors that opens to wood deck that overlooks a large and private rear yard. The Second and Third Bedrooms are attractively decorated and are separate from the Primary Bedroom wing. The den offers additional living space off the kitchen and dining area. The den could also be utilized as an office or formal dining room. The separate laundry room has a shiplap wall and is spacious for a laundry room. The very attractive exterior has shake-shingle gables and a large covered front porch. Enjoy grilling on the wood deck that also offers a pergola. Other pluses, whole house generator, AC 2020, Furnace 2014, Water Heater 2015, Water Softener 2016. Located minutes to Morse Lake - home includes interest in common area on water!!!
Contact an agent
Home facts
- Year built:1988
- Listing ID #:22050649
- Added:72 day(s) ago
- Updated:September 25, 2025 at 01:28 PM
Rooms and interior
- Bedrooms:3
- Total bathrooms:2
- Full bathrooms:2
- Living area:1,732 sq. ft.
Heating and cooling
- Cooling:Central Electric
- Heating:Forced Air
Structure and exterior
- Year built:1988
- Building area:1,732 sq. ft.
- Lot area:0.32 Acres
Schools
- High school:Hamilton Heights High School
- Middle school:Hamilton Heights Middle School
- Elementary school:Hamilton Heights Elementary School
Utilities
- Water:Public Water
Finances and disclosures
- Price:$359,900
- Price per sq. ft.:$207.79
New listings near 2390 Lincoln Drive
- New
 $465,000Active5 beds 4 baths3,120 sq. ft.
$465,000Active5 beds 4 baths3,120 sq. ft.130 Overston Court, Cicero, IN 46034
MLS# 22064355Listed by: F.C. TUCKER COMPANY - New
 $1,395,000Active4 beds 3 baths3,992 sq. ft.
$1,395,000Active4 beds 3 baths3,992 sq. ft.73 Forest Hollow Drive, Cicero, IN 46034
MLS# 22062861Listed by: COMPASS INDIANA, LLC - New
 $285,000Active3 beds 2 baths1,384 sq. ft.
$285,000Active3 beds 2 baths1,384 sq. ft.949 Nantucket Drive, Cicero, IN 46034
MLS# 22064047Listed by: KELLER WILLIAMS INDY METRO NE - New
 $399,900Active3 beds 2 baths2,000 sq. ft.
$399,900Active3 beds 2 baths2,000 sq. ft.1180 Shoreline Circle, Cicero, IN 46034
MLS# 202537910Listed by: TRUE REALTY - Open Sun, 12 to 2pmNew
 $939,000Active3 beds 3 baths2,609 sq. ft.
$939,000Active3 beds 3 baths2,609 sq. ft.815 Morse Landing Drive, Cicero, IN 46034
MLS# 22057694Listed by: CENTURY 21 SCHEETZ  $730,000Active3 beds 2 baths1,692 sq. ft.
$730,000Active3 beds 2 baths1,692 sq. ft.2628 Inlet Drive, Cicero, IN 46034
MLS# 22061199Listed by: KELLER WILLIAMS INDY METRO NE $440,000Pending4 beds 4 baths2,722 sq. ft.
$440,000Pending4 beds 4 baths2,722 sq. ft.1306 N Catamaran Circle, Cicero, IN 46034
MLS# 22061874Listed by: CENTURY 21 SCHEETZ $236,000Pending3 beds 1 baths1,228 sq. ft.
$236,000Pending3 beds 1 baths1,228 sq. ft.70 W Armitage Street, Cicero, IN 46034
MLS# 22061706Listed by: F.C. TUCKER COMPANY $425,000Pending-- beds -- baths
$425,000Pending-- beds -- baths3204 E 236th Street, Cicero, IN 46034
MLS# 22061542Listed by: KELLER WILLIAMS INDPLS METRO N $220,000Active3 beds 2 baths1,260 sq. ft.
$220,000Active3 beds 2 baths1,260 sq. ft.14 Morse Court, Cicero, IN 46034
MLS# 22059703Listed by: TRUEBLOOD REAL ESTATE
