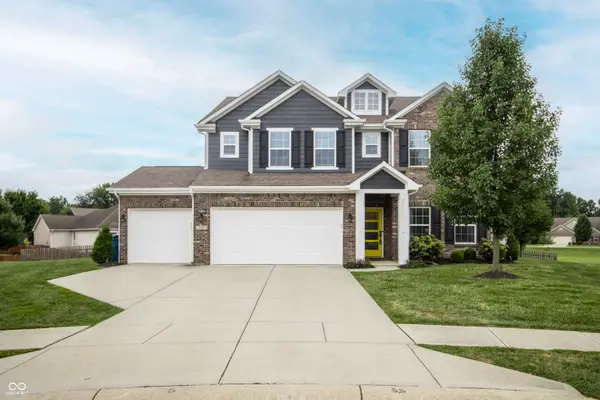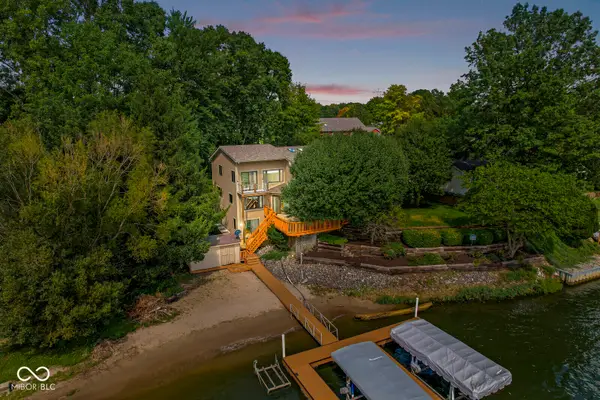120 Bayshore Drive, Cicero, IN 46034
Local realty services provided by:Schuler Bauer Real Estate ERA Powered
120 Bayshore Drive,Cicero, IN 46034
$839,900
- 3 Beds
- 3 Baths
- 2,700 sq. ft.
- Single family
- Active
Listed by:scott hackman
Office:century 21 scheetz
MLS#:22059405
Source:IN_MIBOR
Price summary
- Price:$839,900
- Price per sq. ft.:$311.07
About this home
WOW! FULLY REMODELED RANCH w/ WALKOUT BSMT ON THE WATER ON MORSE RESERVOIR! MY SELLER HAS OUTDONE HIMSELF! 3 BEDS (could be 4) w/ 3 FULL BATHS w/ TONS OF DETAIL! OPEN PLAN w/ RAISED CEILINGS, GAS FIREPLACE & TONS o' NATURAL LIGHT! KITCHEN w/ HUGE CTR ISLAND, VIKING OVEN/HOOD & BOSCH FRIG & DW! GORGEOUS VIEWS FROM EVERYWHERE! PRIMARY BED & BATH on MAIN w/ MORE CRAZY DETAIL! BED 2 & ANOTHER FULL BATH on MAIN and the NEWLY FORMED MUD ROOM is SUPER PRACTICAL! LAKE TOYS STORAGE in GARAGE! ROLL DOWNSTAIRS to SPACIOUS BASEMENT W/ TONS OF WINDOWS, BEDROOM 3, ANOTHER FULL BATH, OFFICE, THEATER AREA & SS DW, ICE MACHINE, BEV CTR & COMMERCIAL KEGERATOR! WINE ROOM IS AWAITING YOUR FAVS! HUGE CUSTOM TREK 60'X12' DECK JUST ADDED over 60'x10'PATIO and WAIT TIL YOU SEE WHERE YOU WATCH THE SUN SET! DOCK is AWAITING YOUR LAKE TOYS! NEW SIDING, GUTTERS, ROOF & INT/EXT DOORS! EXTENDED 2 CAR GAR w/ EXTRA PARKING OUT FRONT FOR YOUR FRIENDS/FAMILY! MINUTES FROM DOWNTOWN CICERO!
Contact an agent
Home facts
- Year built:1976
- Listing ID #:22059405
- Added:19 day(s) ago
- Updated:September 17, 2025 at 09:35 PM
Rooms and interior
- Bedrooms:3
- Total bathrooms:3
- Full bathrooms:3
- Living area:2,700 sq. ft.
Heating and cooling
- Cooling:Central Electric
- Heating:Forced Air
Structure and exterior
- Year built:1976
- Building area:2,700 sq. ft.
- Lot area:0.21 Acres
Schools
- High school:Hamilton Heights High School
- Middle school:Hamilton Heights Middle School
- Elementary school:Hamilton Heights Elementary School
Utilities
- Water:Public Water
Finances and disclosures
- Price:$839,900
- Price per sq. ft.:$311.07
New listings near 120 Bayshore Drive
- New
 $939,000Active3 beds 3 baths2,609 sq. ft.
$939,000Active3 beds 3 baths2,609 sq. ft.815 Morse Landing Drive, Cicero, IN 46034
MLS# 22057694Listed by: CENTURY 21 SCHEETZ - New
 $730,000Active3 beds 2 baths1,692 sq. ft.
$730,000Active3 beds 2 baths1,692 sq. ft.2628 Inlet Drive, Cicero, IN 46034
MLS# 22061199Listed by: KELLER WILLIAMS INDY METRO NE  $440,000Pending4 beds 4 baths2,722 sq. ft.
$440,000Pending4 beds 4 baths2,722 sq. ft.1306 N Catamaran Circle, Cicero, IN 46034
MLS# 22061874Listed by: CENTURY 21 SCHEETZ $236,000Pending3 beds 1 baths1,228 sq. ft.
$236,000Pending3 beds 1 baths1,228 sq. ft.70 W Armitage Street, Cicero, IN 46034
MLS# 22061706Listed by: F.C. TUCKER COMPANY $425,000Pending-- beds -- baths
$425,000Pending-- beds -- baths3204 E 236th Street, Cicero, IN 46034
MLS# 22061542Listed by: KELLER WILLIAMS INDPLS METRO N- New
 $220,000Active3 beds 2 baths1,260 sq. ft.
$220,000Active3 beds 2 baths1,260 sq. ft.14 Morse Court, Cicero, IN 46034
MLS# 22059703Listed by: TRUEBLOOD REAL ESTATE  $479,900Active4 beds 3 baths2,904 sq. ft.
$479,900Active4 beds 3 baths2,904 sq. ft.1055 Spinner Court, Cicero, IN 46034
MLS# 22058161Listed by: F.C. TUCKER COMPANY $899,900Pending4 beds 5 baths3,656 sq. ft.
$899,900Pending4 beds 5 baths3,656 sq. ft.1628 W Port Court, Cicero, IN 46034
MLS# 22056071Listed by: F.C. TUCKER COMPANY $419,900Active5 beds 3 baths2,760 sq. ft.
$419,900Active5 beds 3 baths2,760 sq. ft.47 Lively Place, Cicero, IN 46034
MLS# 22054520Listed by: F.C. TUCKER COMPANY
