118 W Lewis And Clark Pkwy, Clarksville, IN 47129
Local realty services provided by:Schuler Bauer Real Estate ERA Powered

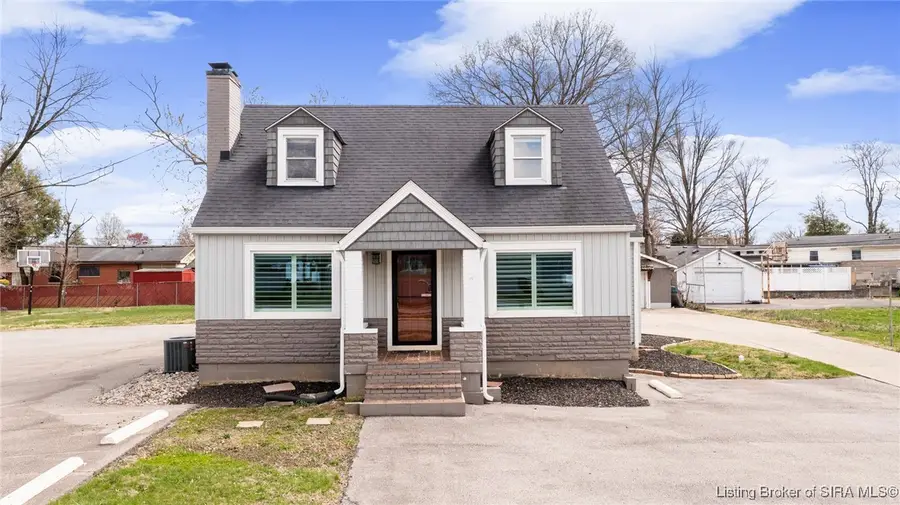
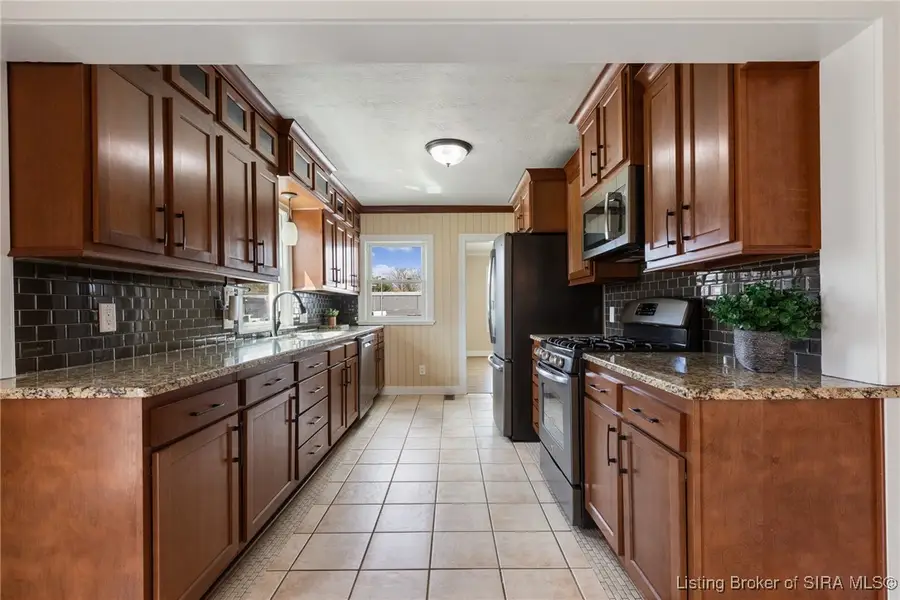
118 W Lewis And Clark Pkwy,Clarksville, IN 47129
$313,500
- 3 Beds
- 2 Baths
- 2,041 sq. ft.
- Single family
- Active
Listed by:rebecca bergeron
Office:jpar aspire
MLS#:202506807
Source:IN_SIRA
Price summary
- Price:$313,500
- Price per sq. ft.:$203.31
About this home
Welcome to your dream property in Clarksville, Indiana! Conveniently situated just off Lewis and Clark Parkway, this versatile residence offers the perfect blend of comfort and functionality for modern living. Zoned as Residential Professional Office (RPO), this home presents a unique opportunity for both homeowners and business professionals seeking a strategic location. This lovely home boasts three generous bedrooms and two full bathrooms. The large bonus room provides endless possibilities – imagine using it as a professional office, hair salon, or creative studio or Huge main bedroom! Enjoy the benefits of an updated kitchen featuring sleek granite countertops and stainless steel appliances.
This property has undergone numerous updates over the last decade, enhancing both its aesthetic appeal and functionality while maintaining its charming character. It’s ideal for those looking to combine living and working in a thriving area with easy access to all local amenities.
This is more than just a house; it’s a gateway to endless possibilities in a fantastic location. Don’t wait—schedule your showing today and seize this incredible opportunity in Clarksville!
Contact an agent
Home facts
- Year built:1942
- Listing Id #:202506807
- Added:141 day(s) ago
- Updated:August 16, 2025 at 02:54 PM
Rooms and interior
- Bedrooms:3
- Total bathrooms:2
- Full bathrooms:2
- Living area:2,041 sq. ft.
Heating and cooling
- Cooling:Central Air
- Heating:Forced Air
Structure and exterior
- Roof:Shingle
- Year built:1942
- Building area:2,041 sq. ft.
- Lot area:0.19 Acres
Utilities
- Water:Connected, Public
- Sewer:Public Sewer
Finances and disclosures
- Price:$313,500
- Price per sq. ft.:$203.31
- Tax amount:$1,829
New listings near 118 W Lewis And Clark Pkwy
- New
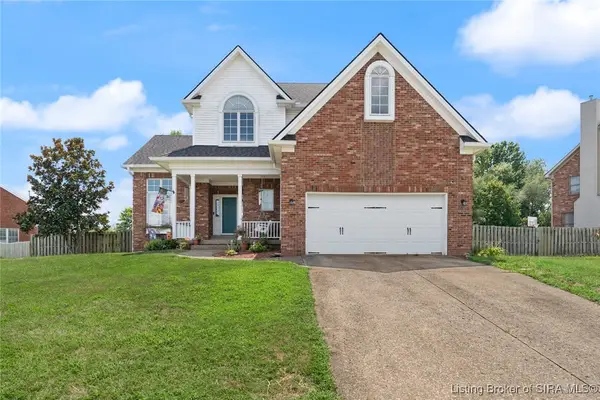 Listed by ERA$389,900Active4 beds 3 baths3,322 sq. ft.
Listed by ERA$389,900Active4 beds 3 baths3,322 sq. ft.206 Antler Drive, Sellersburg, IN 47172
MLS# 2025010336Listed by: SCHULER BAUER REAL ESTATE SERVICES ERA POWERED (N - New
 $209,900Active3 beds 2 baths2,330 sq. ft.
$209,900Active3 beds 2 baths2,330 sq. ft.604 Tucker Avenue, Clarksville, IN 47129
MLS# 2025010229Listed by: RE/MAX FIRST-COMMERCIAL GROUP - New
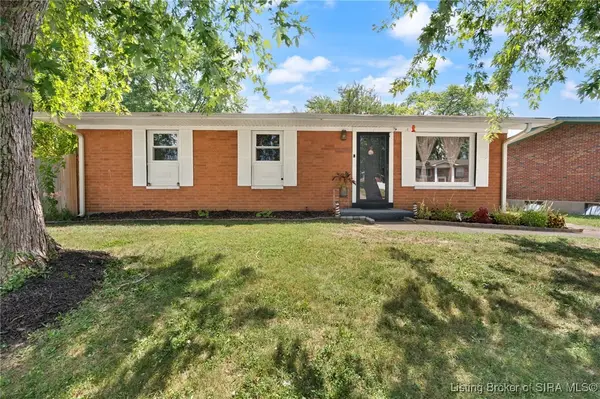 $220,000Active4 beds 1 baths1,219 sq. ft.
$220,000Active4 beds 1 baths1,219 sq. ft.1726 Shirley Avenue, Clarksville, IN 47129
MLS# 2025010136Listed by: EXP REALTY, LLC - New
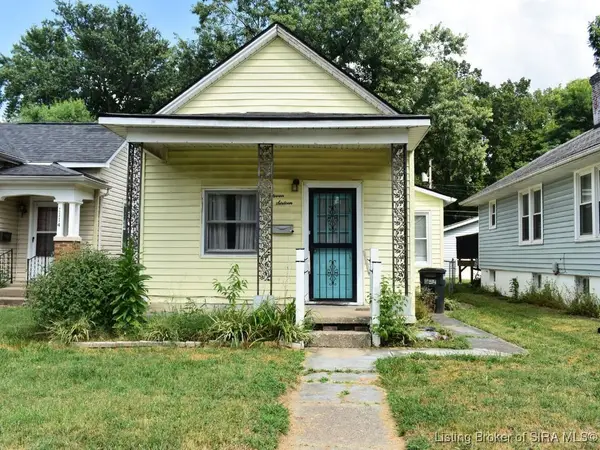 $99,000Active2 beds 1 baths760 sq. ft.
$99,000Active2 beds 1 baths760 sq. ft.1116 S Sherwood Avenue, Clarksville, IN 47129
MLS# 2025010092Listed by: LOPP REAL ESTATE BROKERS - New
 $305,000Active3 beds 2 baths2,055 sq. ft.
$305,000Active3 beds 2 baths2,055 sq. ft.111 Lynnwood Drive, Clarksville, IN 47129
MLS# 2025010157Listed by: RE/MAX FIRST - New
 $195,000Active3 beds 2 baths1,260 sq. ft.
$195,000Active3 beds 2 baths1,260 sq. ft.1908 Tennyson Drive, Clarksville, IN 47129
MLS# 2025010151Listed by: RE/MAX PREMIER PROPERTIES - Open Sat, 12 to 2pmNew
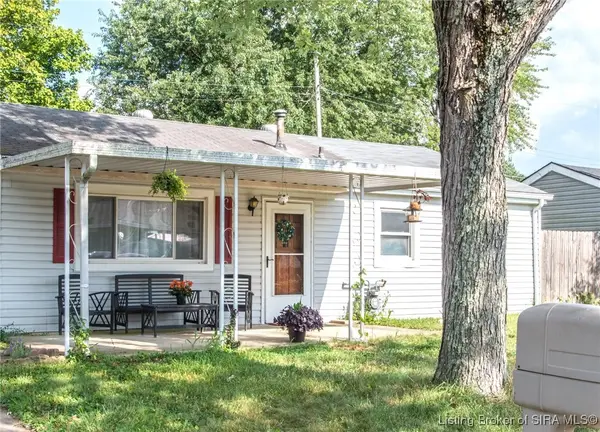 Listed by ERA$159,900Active2 beds 1 baths864 sq. ft.
Listed by ERA$159,900Active2 beds 1 baths864 sq. ft.202 Lynda Avenue, Clarksville, IN 47129
MLS# 2025010146Listed by: SCHULER BAUER REAL ESTATE SERVICES ERA POWERED (N - New
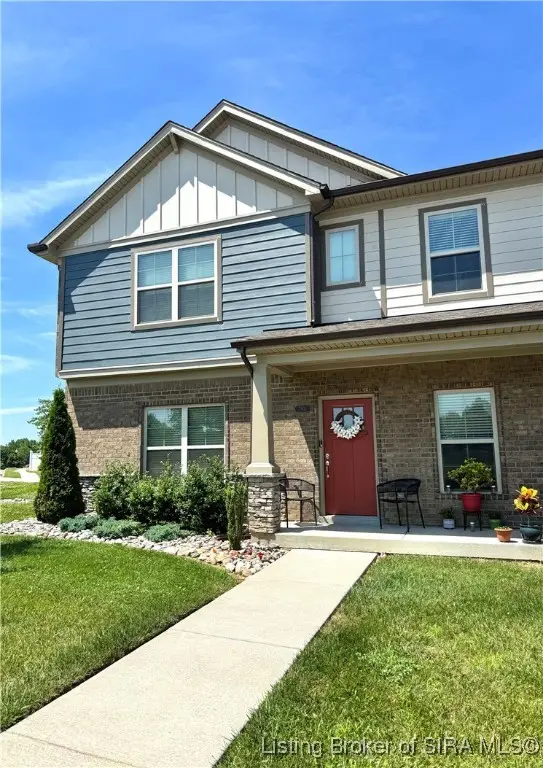 $294,900Active3 beds 3 baths1,811 sq. ft.
$294,900Active3 beds 3 baths1,811 sq. ft.7901 Westmont Drive, Sellersburg, IN 47172
MLS# 2025010111Listed by: EPIQUE REALTY 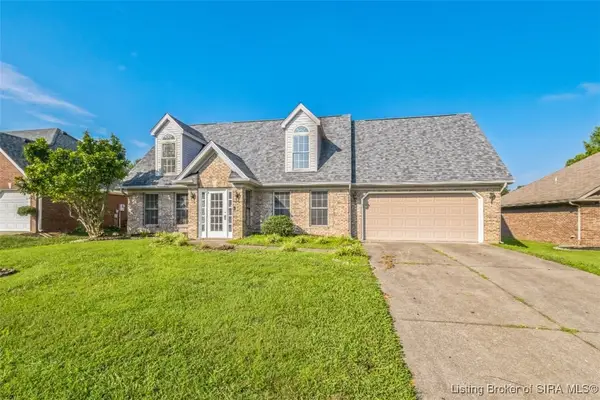 $379,900Active4 beds 2 baths3,268 sq. ft.
$379,900Active4 beds 2 baths3,268 sq. ft.8509 Plum Valley Court, Sellersburg, IN 47172
MLS# 202509999Listed by: PARADIGM REALTY SOLUTIONS, LLC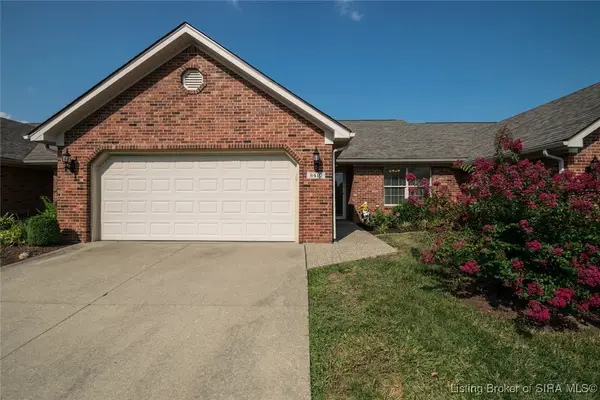 $269,900Active2 beds 2 baths1,557 sq. ft.
$269,900Active2 beds 2 baths1,557 sq. ft.8410 Villa Circle, Sellersburg, IN 47172
MLS# 202509970Listed by: EXIT REALTY CHOICE
