1700 Tennyson Drive, Clarksville, IN 47129
Local realty services provided by:Schuler Bauer Real Estate ERA Powered
Listed by:brittany adkins
Office:re/max first
MLS#:202508948
Source:IN_SIRA
Price summary
- Price:$274,900
- Price per sq. ft.:$112.85
About this home
Welcome to a home that offers more than just space—it offers potential, comfort, and room to grow. Sitting on a spacious corner lot, this property features a fully fenced backyard with fresh mulch, perfect for play, pets, or outdoor entertaining. Inside, you’ll find refinished hardwood floors throughout the main level, along with durable laminate in the kitchen and family room—designed for both style and everyday living. The kitchen has been refreshed with newly painted cabinets and updated appliances, while lighting has been thoughtfully redone throughout the home. The basement is a bonus, featuring stamped concrete floors, updated windows, and hookups ready for a second kitchen and bathroom—ideal for guests, in-laws, or your dream home project. An attached garage adds convenience, and every upgrade makes daily living feel just a little easier. This is more than just a house—it’s where you’ll host game nights, watch kids grow, and make memories that last a lifetime. Come see the space where your next chapter begins.
Contact an agent
Home facts
- Year built:1964
- Listing ID #:202508948
- Added:93 day(s) ago
- Updated:September 11, 2025 at 03:07 PM
Rooms and interior
- Bedrooms:4
- Total bathrooms:2
- Full bathrooms:1
- Half bathrooms:1
- Living area:2,436 sq. ft.
Heating and cooling
- Cooling:Central Air
- Heating:Forced Air
Structure and exterior
- Year built:1964
- Building area:2,436 sq. ft.
- Lot area:0.14 Acres
Utilities
- Water:Connected, Public
- Sewer:Public Sewer
Finances and disclosures
- Price:$274,900
- Price per sq. ft.:$112.85
- Tax amount:$4,570
New listings near 1700 Tennyson Drive
- New
 $364,900Active4 beds 3 baths2,632 sq. ft.
$364,900Active4 beds 3 baths2,632 sq. ft.1702 Creekside Drive, Clarksville, IN 47129
MLS# 2025011343Listed by: PROPERTY ADVANCEMENT REALTY - New
 Listed by ERA$209,000Active4 beds 1 baths2,436 sq. ft.
Listed by ERA$209,000Active4 beds 1 baths2,436 sq. ft.524 Andalusia Avenue, Clarksville, IN 47129
MLS# 2025011273Listed by: NEXTHOME WILSON REAL ESTATE - New
 $275,000Active3 beds 2 baths1,372 sq. ft.
$275,000Active3 beds 2 baths1,372 sq. ft.7602 Samuel Drive, Sellersburg, IN 47172
MLS# 2025011328Listed by: CAPERTON REALTY - New
 $225,000Active4 beds 2 baths1,472 sq. ft.
$225,000Active4 beds 2 baths1,472 sq. ft.539 N Sherwood Avenue, Clarksville, IN 47129
MLS# 2025011254Listed by: SEMONIN REALTORS - New
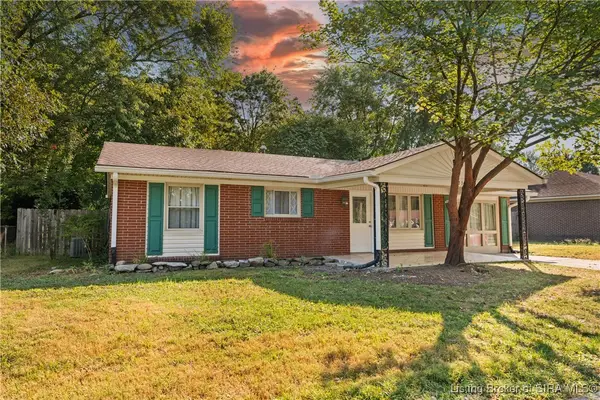 $240,000Active3 beds 1 baths1,200 sq. ft.
$240,000Active3 beds 1 baths1,200 sq. ft.2330 Raintree Drive, Clarksville, IN 47129
MLS# 2025011268Listed by: KELLER WILLIAMS REALTY LOUISVILLE EAST - New
 Listed by ERA$299,900Active2 beds 2 baths1,557 sq. ft.
Listed by ERA$299,900Active2 beds 2 baths1,557 sq. ft.8454 Villa Circle, Sellersburg, IN 47172
MLS# 2025011084Listed by: SCHULER BAUER REAL ESTATE SERVICES ERA POWERED (N - New
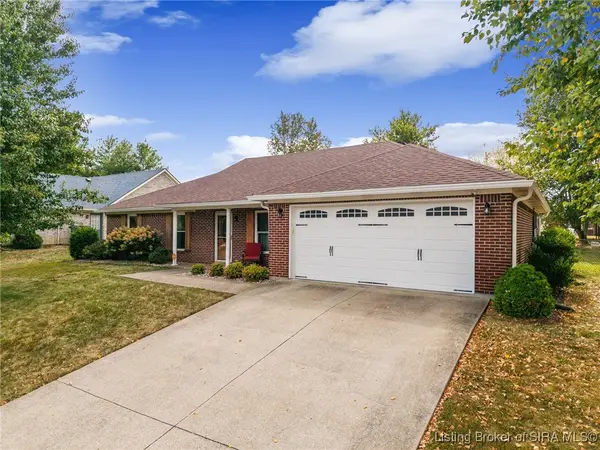 $285,900Active3 beds 2 baths1,538 sq. ft.
$285,900Active3 beds 2 baths1,538 sq. ft.505 Deer Run Drive, Sellersburg, IN 47172
MLS# 2025011073Listed by: JPAR ASPIRE 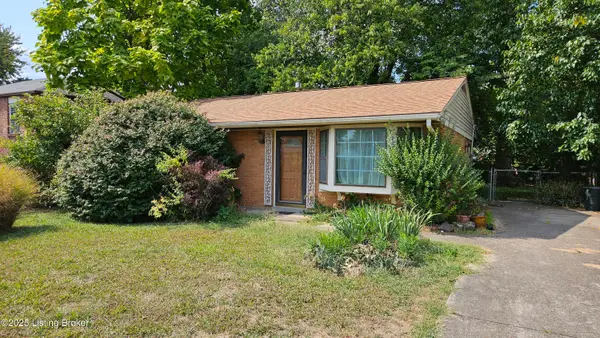 $149,999Pending3 beds 1 baths942 sq. ft.
$149,999Pending3 beds 1 baths942 sq. ft.953 Spicewood Dr, Clarksville, IN 47129
MLS# 1697929Listed by: MAY TEAM REALTORS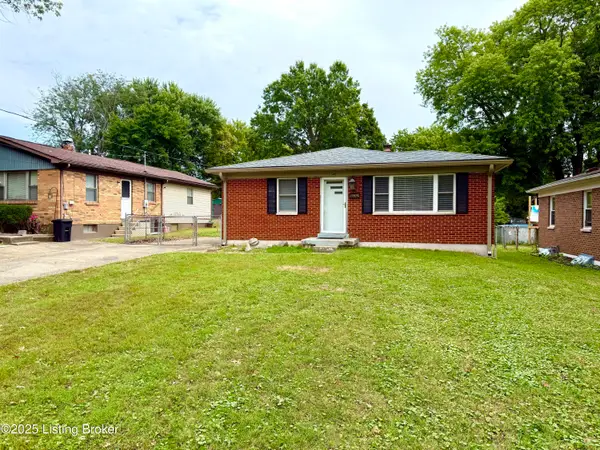 $207,000Active3 beds 1 baths1,959 sq. ft.
$207,000Active3 beds 1 baths1,959 sq. ft.3140 Taylor Dr, Clarksville, IN 47129
MLS# 1697806Listed by: EXIT REALTY CRUTCHER- Open Thu, 5 to 6pm
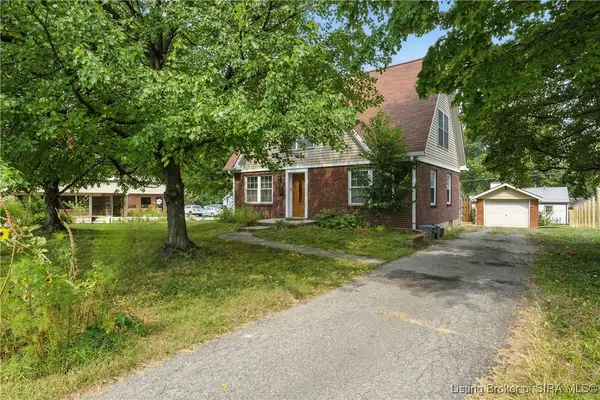 $255,000Active3 beds 2 baths1,900 sq. ft.
$255,000Active3 beds 2 baths1,900 sq. ft.658 N Clark Boulevard, Clarksville, IN 47129
MLS# 2025010892Listed by: COVENANT REALTY, LLC
