2261 Buckeye Drive, Clarksville, IN 47129
Local realty services provided by:Schuler Bauer Real Estate ERA Powered
2261 Buckeye Drive,Clarksville, IN 47129
$244,900
- 4 Beds
- 2 Baths
- 2,376 sq. ft.
- Single family
- Active
Listed by:ashton guthrie
Office:guthrie realty services llc.
MLS#:202509409
Source:IN_SIRA
Price summary
- Price:$244,900
- Price per sq. ft.:$103.07
About this home
Welcome to this 4 bedroom 2 bath 2375 sq ft bi-level in the heart of New Clarksville close to all shopping and major highways. 10 minutes to Louisville, KY. Large manicured lot with full porch across the front and fenced in back yard. Covered back deck and a detached two car garage. Large eat-in kitchen connected to living room, large bedrooms and full bathrooms. Seller has updated the home with the following: Refrigerator, stove and range hood - April, 2025, Washer & dryer - May, 2025, Garbage disposal - December, 2024, Downstairs shower head and handles - December, 2024, Downstairs toilet - 2020, Upstairs toilet - February, 2025, Sump pump - May, 2020, Water heater - June, 2020, Garage door & opener - September, 2021, ALL drains professionally snaked - early 2025, Roof - July, 2017, Anderson windows upstairs, Security glass block windows downstairs, sides and back of house. Lots of square footage and room to grow. Basement door leading to back yard. Large two car garage for extra storage. Well established neighborhood! Inspections welcome- seller selling AS-IS. Call to see this great home today.
Contact an agent
Home facts
- Year built:1964
- Listing ID #:202509409
- Added:76 day(s) ago
- Updated:September 11, 2025 at 03:07 PM
Rooms and interior
- Bedrooms:4
- Total bathrooms:2
- Full bathrooms:2
- Living area:2,376 sq. ft.
Heating and cooling
- Cooling:Central Air
- Heating:Forced Air
Structure and exterior
- Year built:1964
- Building area:2,376 sq. ft.
- Lot area:0.2 Acres
Utilities
- Water:Connected, Public
- Sewer:Public Sewer
Finances and disclosures
- Price:$244,900
- Price per sq. ft.:$103.07
- Tax amount:$2,285
New listings near 2261 Buckeye Drive
- New
 $364,900Active4 beds 3 baths2,632 sq. ft.
$364,900Active4 beds 3 baths2,632 sq. ft.1702 Creekside Drive, Clarksville, IN 47129
MLS# 2025011343Listed by: PROPERTY ADVANCEMENT REALTY - New
 Listed by ERA$209,000Active4 beds 1 baths2,436 sq. ft.
Listed by ERA$209,000Active4 beds 1 baths2,436 sq. ft.524 Andalusia Avenue, Clarksville, IN 47129
MLS# 2025011273Listed by: NEXTHOME WILSON REAL ESTATE - New
 $275,000Active3 beds 2 baths1,372 sq. ft.
$275,000Active3 beds 2 baths1,372 sq. ft.7602 Samuel Drive, Sellersburg, IN 47172
MLS# 2025011328Listed by: CAPERTON REALTY - New
 $225,000Active4 beds 2 baths1,472 sq. ft.
$225,000Active4 beds 2 baths1,472 sq. ft.539 N Sherwood Avenue, Clarksville, IN 47129
MLS# 2025011254Listed by: SEMONIN REALTORS - New
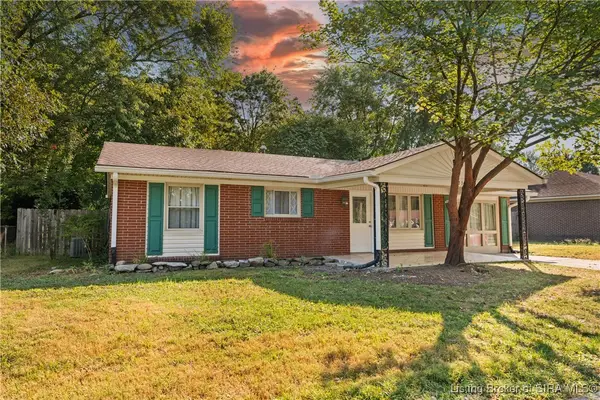 $240,000Active3 beds 1 baths1,200 sq. ft.
$240,000Active3 beds 1 baths1,200 sq. ft.2330 Raintree Drive, Clarksville, IN 47129
MLS# 2025011268Listed by: KELLER WILLIAMS REALTY LOUISVILLE EAST - New
 Listed by ERA$299,900Active2 beds 2 baths1,557 sq. ft.
Listed by ERA$299,900Active2 beds 2 baths1,557 sq. ft.8454 Villa Circle, Sellersburg, IN 47172
MLS# 2025011084Listed by: SCHULER BAUER REAL ESTATE SERVICES ERA POWERED (N - New
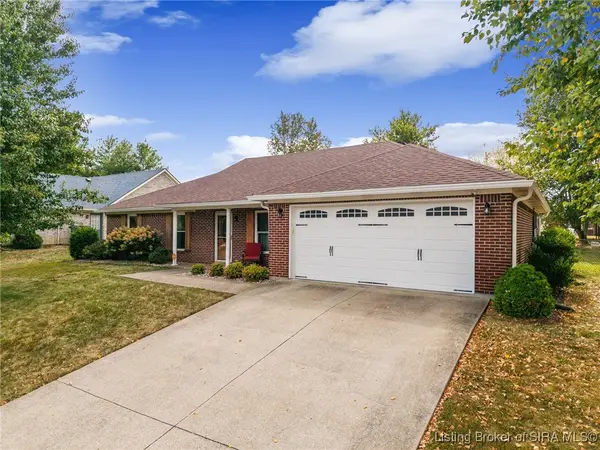 $285,900Active3 beds 2 baths1,538 sq. ft.
$285,900Active3 beds 2 baths1,538 sq. ft.505 Deer Run Drive, Sellersburg, IN 47172
MLS# 2025011073Listed by: JPAR ASPIRE 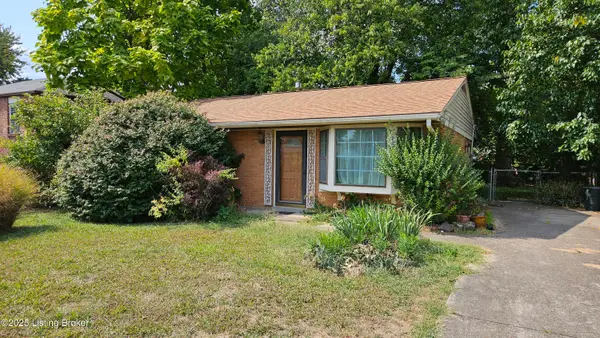 $149,999Pending3 beds 1 baths942 sq. ft.
$149,999Pending3 beds 1 baths942 sq. ft.953 Spicewood Dr, Clarksville, IN 47129
MLS# 1697929Listed by: MAY TEAM REALTORS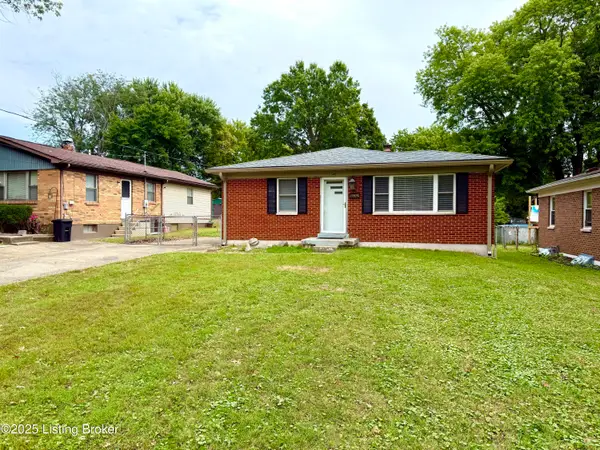 $207,000Active3 beds 1 baths1,959 sq. ft.
$207,000Active3 beds 1 baths1,959 sq. ft.3140 Taylor Dr, Clarksville, IN 47129
MLS# 1697806Listed by: EXIT REALTY CRUTCHER- Open Thu, 5 to 6pm
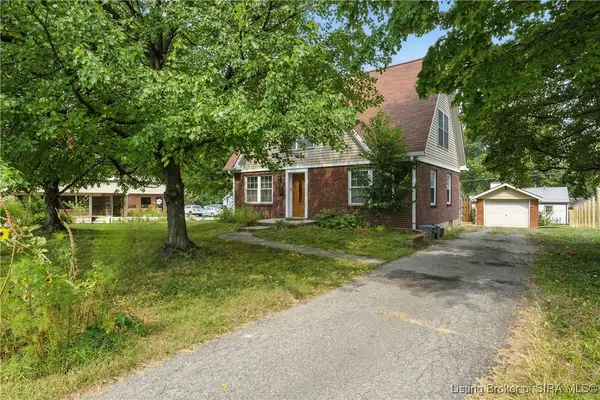 $255,000Active3 beds 2 baths1,900 sq. ft.
$255,000Active3 beds 2 baths1,900 sq. ft.658 N Clark Boulevard, Clarksville, IN 47129
MLS# 2025010892Listed by: COVENANT REALTY, LLC
