451 Miller Avenue, Clarksville, IN 47129
Local realty services provided by:Schuler Bauer Real Estate ERA Powered

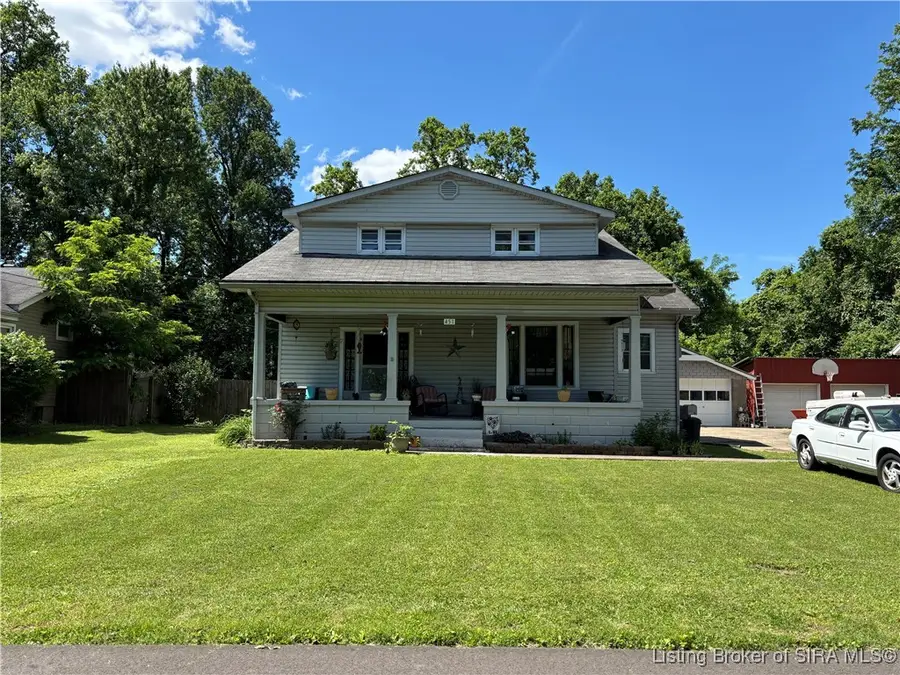
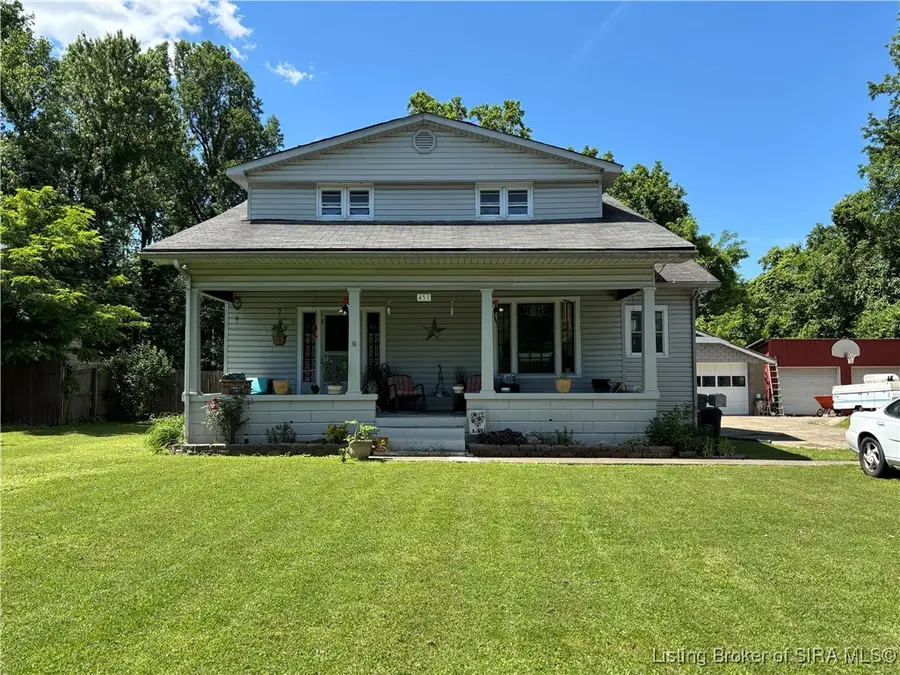
451 Miller Avenue,Clarksville, IN 47129
$190,000
- 4 Beds
- 1 Baths
- 1,868 sq. ft.
- Single family
- Active
Listed by:debbie curtis
Office:mainstreet realtors
MLS#:202508266
Source:IN_SIRA
Price summary
- Price:$190,000
- Price per sq. ft.:$101.71
About this home
Fantastic spacious home with lots of CHARACTER and a great location! Get that country feel even though you are in town. Beautiful 4 Br., 1 Ba. home with a 2 car detached garage with concrete floor, nice work bench and cabinets. Enjoy a FENCED IN BACK YARD with creek and a large .39 Ac. lot. Sit on the FRONT PORCH or BACK PORCH and enjoy the view with no houses in the front or behind you. Landscaped with a cute KOI pond in the backyard. New wiring throughout (except utility room), new tankless water heater, new main water line from the road to the house. Living room has a super nice woodburning fireplace and trey ceiling, large kitchen with lots of cabinets, nice sized utility room on main level, large upstairs bedrooms. Swimming pool is included but not set up. Updated siding and HVAC unit. Stay cool with the upgraded insulation. This home is being sold "As Is". Dont miss out on this affordable home, schedule for a private tour today.
Contact an agent
Home facts
- Year built:1930
- Listing Id #:202508266
- Added:86 day(s) ago
- Updated:August 20, 2025 at 03:06 PM
Rooms and interior
- Bedrooms:4
- Total bathrooms:1
- Full bathrooms:1
- Living area:1,868 sq. ft.
Heating and cooling
- Cooling:Central Air
- Heating:Baseboard, Forced Air
Structure and exterior
- Roof:Shingle
- Year built:1930
- Building area:1,868 sq. ft.
- Lot area:0.39 Acres
Utilities
- Water:Connected, Public
- Sewer:Public Sewer
Finances and disclosures
- Price:$190,000
- Price per sq. ft.:$101.71
- Tax amount:$1,549
New listings near 451 Miller Avenue
- New
 Listed by ERA$259,900Active3 beds 2 baths1,427 sq. ft.
Listed by ERA$259,900Active3 beds 2 baths1,427 sq. ft.7508 Westmont Drive, Sellersburg, IN 47172
MLS# 2025010444Listed by: SCHULER BAUER REAL ESTATE SERVICES ERA POWERED (N - New
 Listed by ERA$245,900Active4 beds 1 baths1,655 sq. ft.
Listed by ERA$245,900Active4 beds 1 baths1,655 sq. ft.741 N Mckinley Avenue, Clarksville, IN 47129
MLS# 2025010263Listed by: SCHULER BAUER REAL ESTATE SERVICES ERA POWERED (N - New
 $329,000Active4 beds 2 baths1,850 sq. ft.
$329,000Active4 beds 2 baths1,850 sq. ft.1441 Longfellow Drive, Clarksville, IN 47129
MLS# 2025010372Listed by: MAINSTREET REALTORS - Open Sun, 11am to 1pmNew
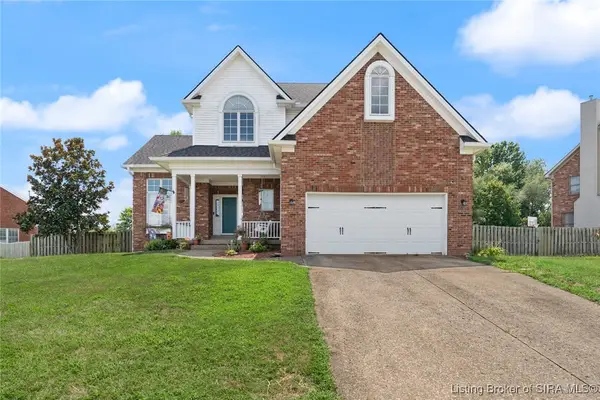 Listed by ERA$389,900Active4 beds 3 baths3,322 sq. ft.
Listed by ERA$389,900Active4 beds 3 baths3,322 sq. ft.206 Antler Drive, Sellersburg, IN 47172
MLS# 2025010336Listed by: SCHULER BAUER REAL ESTATE SERVICES ERA POWERED (N - New
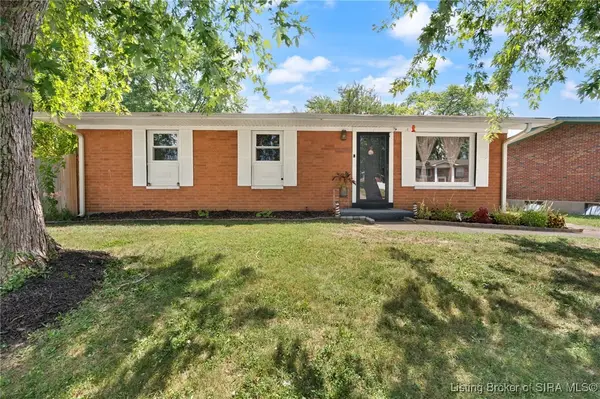 $220,000Active4 beds 1 baths1,219 sq. ft.
$220,000Active4 beds 1 baths1,219 sq. ft.1726 Shirley Avenue, Clarksville, IN 47129
MLS# 2025010136Listed by: EXP REALTY, LLC - New
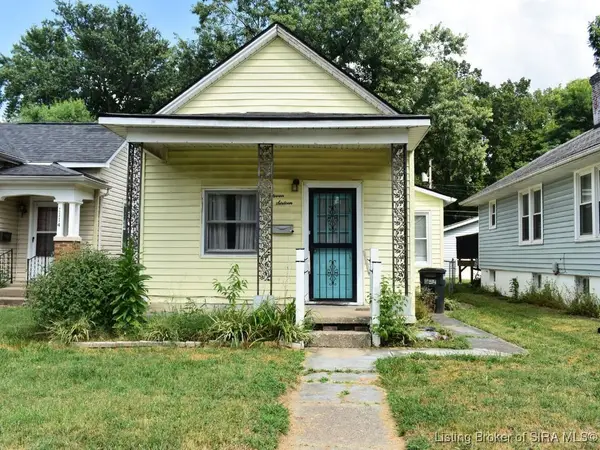 $99,000Active2 beds 1 baths760 sq. ft.
$99,000Active2 beds 1 baths760 sq. ft.1116 S Sherwood Avenue, Clarksville, IN 47129
MLS# 2025010092Listed by: LOPP REAL ESTATE BROKERS  $305,000Active3 beds 2 baths2,055 sq. ft.
$305,000Active3 beds 2 baths2,055 sq. ft.111 Lynnwood Drive, Clarksville, IN 47129
MLS# 2025010157Listed by: RE/MAX FIRST $195,000Active3 beds 2 baths1,260 sq. ft.
$195,000Active3 beds 2 baths1,260 sq. ft.1908 Tennyson Drive, Clarksville, IN 47129
MLS# 2025010151Listed by: RE/MAX PREMIER PROPERTIES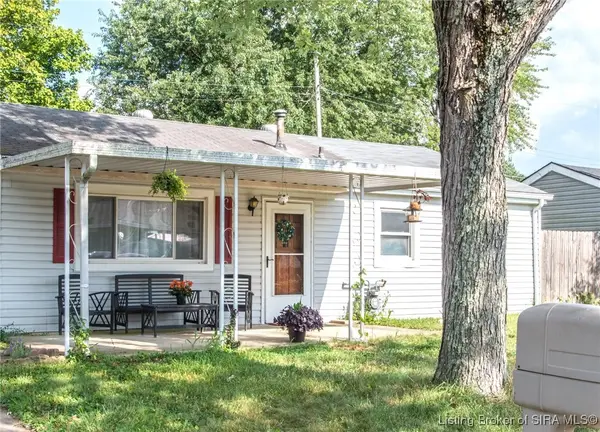 Listed by ERA$159,900Active2 beds 1 baths864 sq. ft.
Listed by ERA$159,900Active2 beds 1 baths864 sq. ft.202 Lynda Avenue, Clarksville, IN 47129
MLS# 2025010146Listed by: SCHULER BAUER REAL ESTATE SERVICES ERA POWERED (N- Open Sun, 2 to 4pm
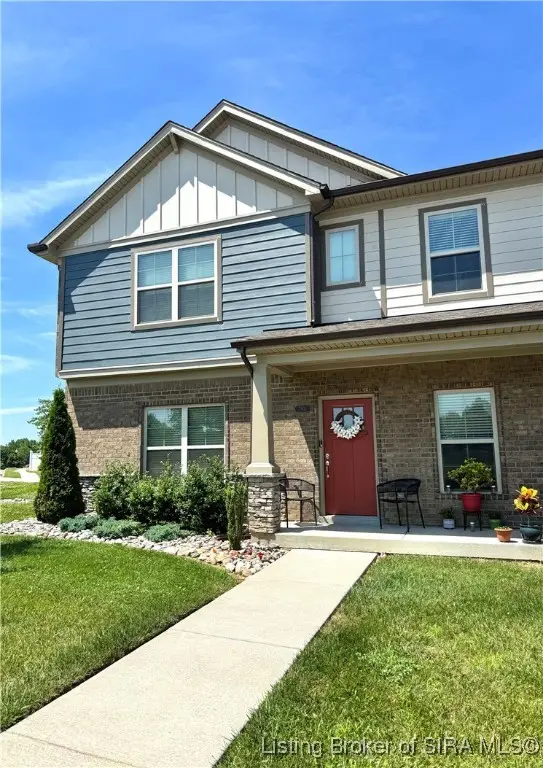 $294,900Active3 beds 3 baths1,811 sq. ft.
$294,900Active3 beds 3 baths1,811 sq. ft.7901 Westmont Drive, Sellersburg, IN 47172
MLS# 2025010111Listed by: EPIQUE REALTY
