611 Evergreen Drive, Clarksville, IN 47129
Local realty services provided by:Schuler Bauer Real Estate ERA Powered
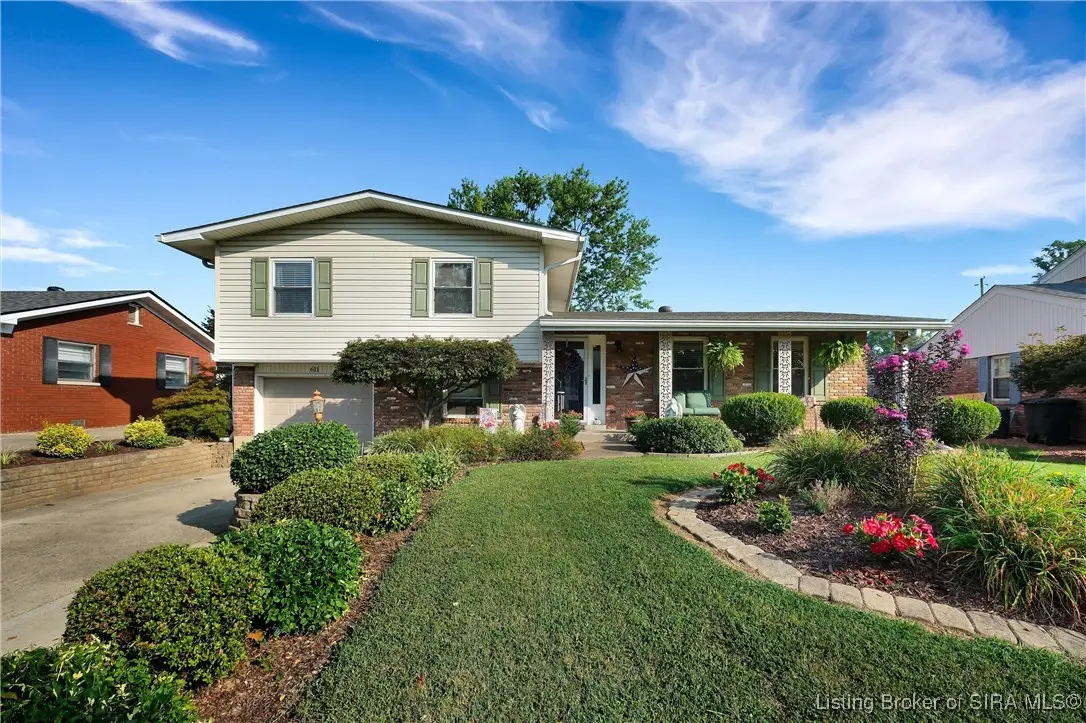


611 Evergreen Drive,Clarksville, IN 47129
$274,900
- 3 Beds
- 2 Baths
- 2,067 sq. ft.
- Single family
- Active
Listed by:
- ashley b jonesschuler bauer real estate services era powered (n
MLS#:2025010052
Source:IN_SIRA
Price summary
- Price:$274,900
- Price per sq. ft.:$132.99
About this home
WELCOME HOME to this charming & updated Tri-Level Home in Clarksville! Tucked away on a quaint street, this beautifully refreshed 3 bedroom, 2 full bath home blends character with a modern twist. Step inside from the covered front porch to discover stunning, newer LVP flooring on the main level, fully refinished hardwood floors on the 2nd level and fresh paint throughout the entire home. The chef's kitchen boasts sleek QUARTZ countertops, beautiful recessed lighting, appliances that remain and ample space for cooking and entertaining. The SPACIOUS primary bedroom leads into the remodeled primary bath. You'll love the extra cabinet space in the lower level, as well as the 2nd full bath and separate laundry room. Multiple living areas including a cozy sunroom provide plenty of room to relax or gather. Enjoy fabulous outdoor living with two AMAZING gazebos in the fenced in backyard, a shed for lawn tools, garden area and an above-ground pool perfect for summer fun. Notice all the beautiful landscaping, flowers and bushes already planted for you to enjoy! Add a newer roof (2 years old) and a newer water heater to the mix and this home truly offers updates, comfort, and space in a wonderful location! Sq ft & rm sz approx.
Contact an agent
Home facts
- Year built:1962
- Listing Id #:2025010052
- Added:3 day(s) ago
- Updated:August 12, 2025 at 03:24 PM
Rooms and interior
- Bedrooms:3
- Total bathrooms:2
- Full bathrooms:2
- Living area:2,067 sq. ft.
Heating and cooling
- Cooling:Central Air
- Heating:Forced Air
Structure and exterior
- Roof:Shingle
- Year built:1962
- Building area:2,067 sq. ft.
- Lot area:0.17 Acres
Utilities
- Water:Connected, Public
- Sewer:Public Sewer
Finances and disclosures
- Price:$274,900
- Price per sq. ft.:$132.99
- Tax amount:$2,584
New listings near 611 Evergreen Drive
- New
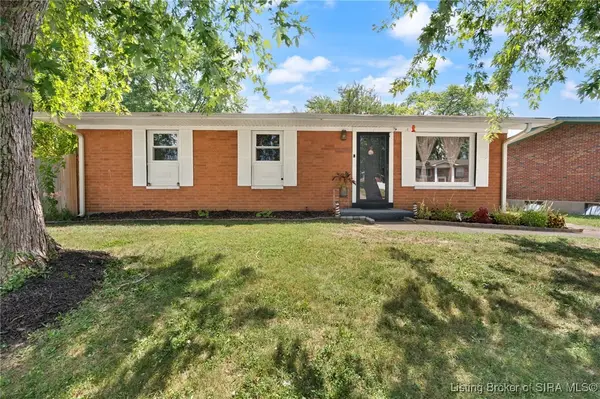 $220,000Active4 beds 1 baths1,219 sq. ft.
$220,000Active4 beds 1 baths1,219 sq. ft.1726 Shirley Avenue, Clarksville, IN 47129
MLS# 2025010136Listed by: EXP REALTY, LLC - New
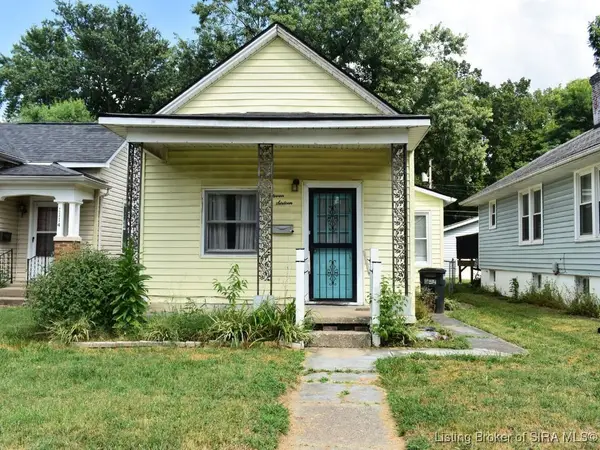 $99,000Active2 beds 1 baths760 sq. ft.
$99,000Active2 beds 1 baths760 sq. ft.1116 S Sherwood Avenue, Clarksville, IN 47129
MLS# 2025010092Listed by: LOPP REAL ESTATE BROKERS - New
 $305,000Active3 beds 2 baths2,055 sq. ft.
$305,000Active3 beds 2 baths2,055 sq. ft.111 Lynnwood Drive, Clarksville, IN 47129
MLS# 2025010157Listed by: RE/MAX FIRST - New
 $195,000Active3 beds 2 baths1,260 sq. ft.
$195,000Active3 beds 2 baths1,260 sq. ft.1908 Tennyson Drive, Clarksville, IN 47129
MLS# 2025010151Listed by: RE/MAX PREMIER PROPERTIES - New
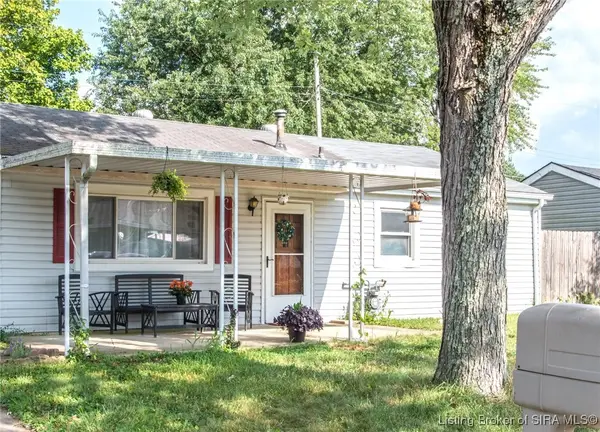 Listed by ERA$160,000Active2 beds 1 baths864 sq. ft.
Listed by ERA$160,000Active2 beds 1 baths864 sq. ft.202 Lynda Avenue, Clarksville, IN 47129
MLS# 2025010146Listed by: SCHULER BAUER REAL ESTATE SERVICES ERA POWERED (N - New
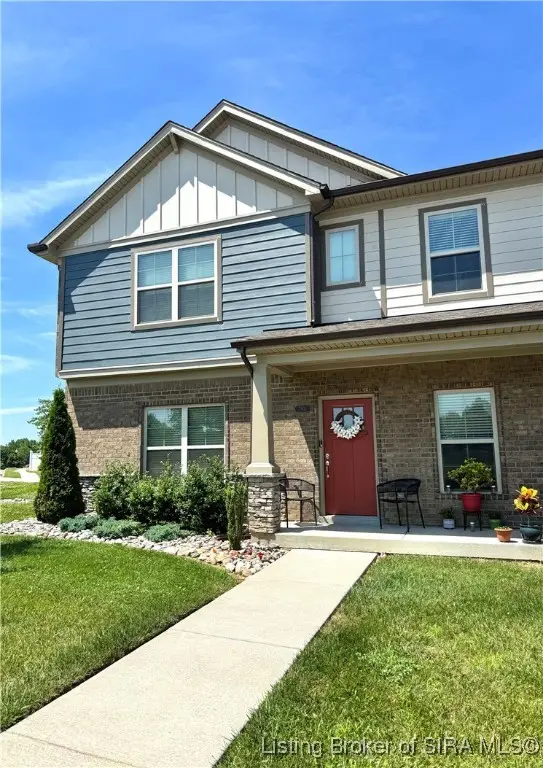 $294,900Active3 beds 3 baths1,811 sq. ft.
$294,900Active3 beds 3 baths1,811 sq. ft.7901 Westmont Drive, Sellersburg, IN 47172
MLS# 2025010111Listed by: EPIQUE REALTY 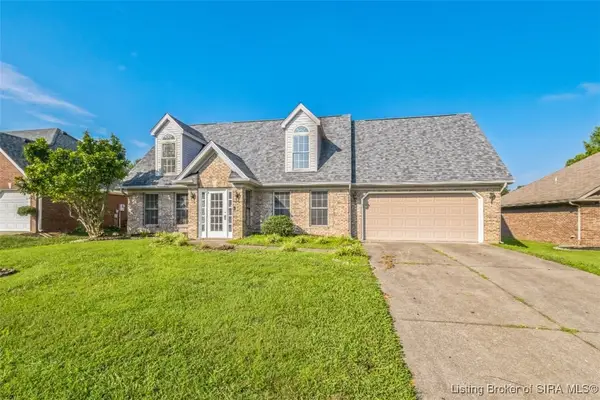 $390,000Active4 beds 2 baths3,268 sq. ft.
$390,000Active4 beds 2 baths3,268 sq. ft.8509 Plum Valley Court, Sellersburg, IN 47172
MLS# 202509999Listed by: PARADIGM REALTY SOLUTIONS, LLC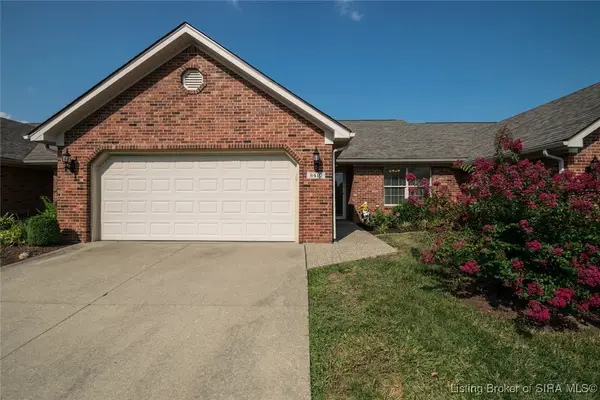 $269,900Active2 beds 2 baths1,557 sq. ft.
$269,900Active2 beds 2 baths1,557 sq. ft.8410 Villa Circle, Sellersburg, IN 47172
MLS# 202509970Listed by: EXIT REALTY CHOICE $230,000Active4 beds 3 baths1,682 sq. ft.
$230,000Active4 beds 3 baths1,682 sq. ft.1715 Whittier Drive, Clarksville, IN 47129
MLS# 202509903Listed by: HOMEPAGE REALTY

