718 Meyers Grove Circle, Clarksville, IN 47129
Local realty services provided by:Schuler Bauer Real Estate ERA Powered



718 Meyers Grove Circle,Clarksville, IN 47129
$260,000
- 3 Beds
- 2 Baths
- 2,398 sq. ft.
- Single family
- Active
Listed by:william andes
Office:exp realty, llc.
MLS#:202508982
Source:IN_SIRA
Price summary
- Price:$260,000
- Price per sq. ft.:$108.42
About this home
Tucked away on a quiet, wooded half-acre lot, this distinctive home delivers the perfect blend of PRIVACY AND CONVENIENCE. Just minutes from shopping, dining, and everyday essentials. Inside, you will find FLOOR-TO-CEILING WOOD ACCENTS, custom built-ins, and warm, inviting living spaces filled with charm and timeless character. The cozy living room with a gas FIREPLACE offers the ideal place to unwind, while the adjoining den with wet bar sets the stage for easy entertaining and relaxed evenings at home.
The kitchen features stainless steel appliances, a pantry, and flows seamlessly into a bright, sun-drenched SUNROOM that overlooks the peaceful, TREE-LINED BACKYARD. It is the perfect spot for your morning coffee, casual meals, or quiet moments of reflection. The main floor also includes two comfortable bedrooms and a full bathroom with updated fixtures and functional design.
Upstairs, the expansive primary suite is a real treat it offers a large BONUS SPACE, three closets, and an en suite bathroom complete with a tiled shower and stylish finishes. Step onto your own PRIVATE BALCONY and enjoy the surrounding views of nature and mature trees.
Out back, take advantage of TWO SPACIOUS DECK AREAS, a level backyard with a PRIVACY FENCE, a large utility shed, and a generous carport. Unique, spacious, and full of character—this home is truly one-of-a-kind.
Take this opportunity to schedule your own private tour today!
Contact an agent
Home facts
- Year built:1965
- Listing Id #:202508982
- Added:30 day(s) ago
- Updated:August 12, 2025 at 03:24 PM
Rooms and interior
- Bedrooms:3
- Total bathrooms:2
- Full bathrooms:2
- Living area:2,398 sq. ft.
Heating and cooling
- Cooling:Central Air
- Heating:Forced Air
Structure and exterior
- Roof:Shingle
- Year built:1965
- Building area:2,398 sq. ft.
- Lot area:0.53 Acres
Utilities
- Water:Connected, Public
- Sewer:Septic Tank
Finances and disclosures
- Price:$260,000
- Price per sq. ft.:$108.42
- Tax amount:$1,477
New listings near 718 Meyers Grove Circle
- New
 $209,900Active3 beds 2 baths2,330 sq. ft.
$209,900Active3 beds 2 baths2,330 sq. ft.604 Tucker Avenue, Clarksville, IN 47129
MLS# 2025010229Listed by: RE/MAX FIRST-COMMERCIAL GROUP - New
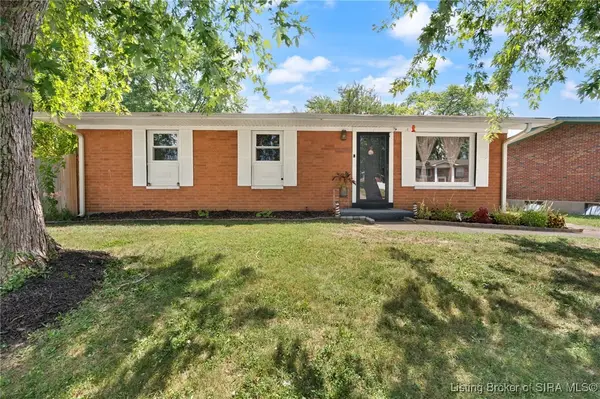 $220,000Active4 beds 1 baths1,219 sq. ft.
$220,000Active4 beds 1 baths1,219 sq. ft.1726 Shirley Avenue, Clarksville, IN 47129
MLS# 2025010136Listed by: EXP REALTY, LLC - New
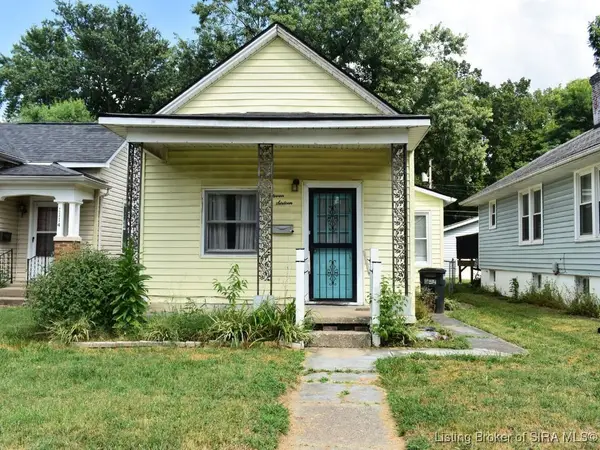 $99,000Active2 beds 1 baths760 sq. ft.
$99,000Active2 beds 1 baths760 sq. ft.1116 S Sherwood Avenue, Clarksville, IN 47129
MLS# 2025010092Listed by: LOPP REAL ESTATE BROKERS - New
 $305,000Active3 beds 2 baths2,055 sq. ft.
$305,000Active3 beds 2 baths2,055 sq. ft.111 Lynnwood Drive, Clarksville, IN 47129
MLS# 2025010157Listed by: RE/MAX FIRST - New
 $195,000Active3 beds 2 baths1,260 sq. ft.
$195,000Active3 beds 2 baths1,260 sq. ft.1908 Tennyson Drive, Clarksville, IN 47129
MLS# 2025010151Listed by: RE/MAX PREMIER PROPERTIES - Open Sat, 12 to 2pmNew
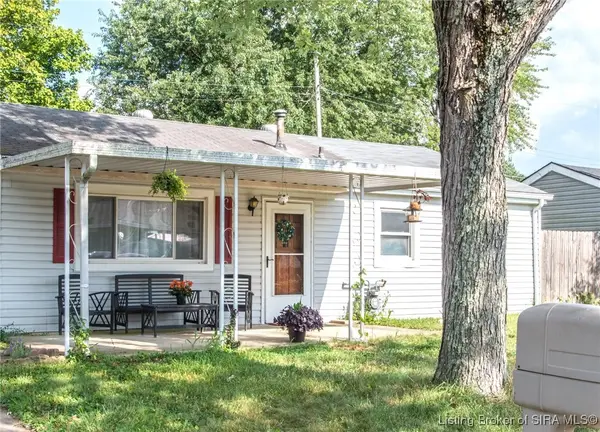 Listed by ERA$160,000Active2 beds 1 baths864 sq. ft.
Listed by ERA$160,000Active2 beds 1 baths864 sq. ft.202 Lynda Avenue, Clarksville, IN 47129
MLS# 2025010146Listed by: SCHULER BAUER REAL ESTATE SERVICES ERA POWERED (N - New
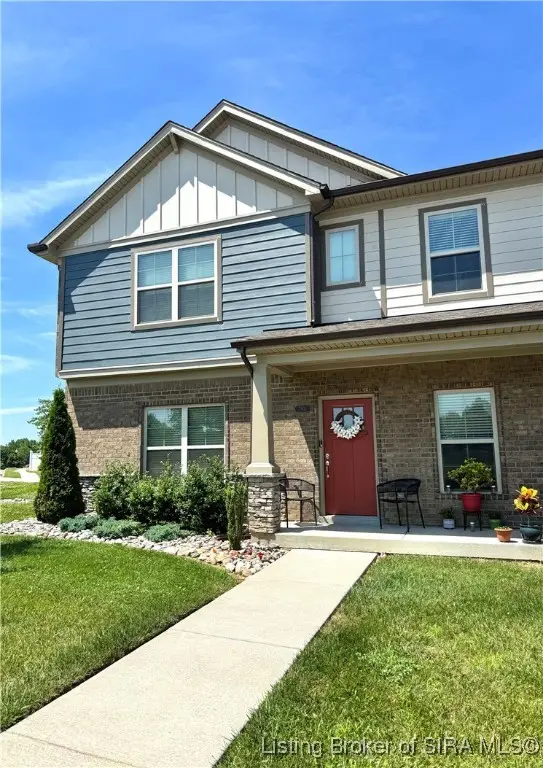 $294,900Active3 beds 3 baths1,811 sq. ft.
$294,900Active3 beds 3 baths1,811 sq. ft.7901 Westmont Drive, Sellersburg, IN 47172
MLS# 2025010111Listed by: EPIQUE REALTY 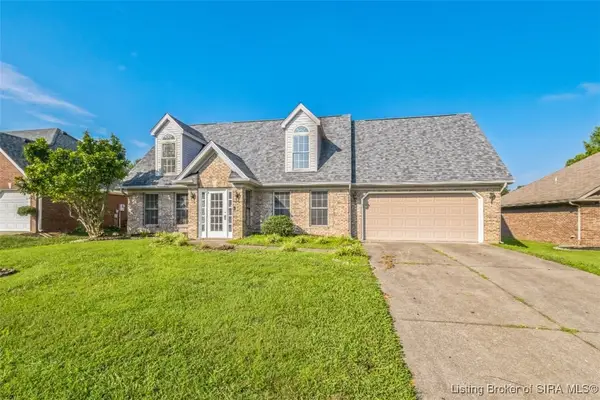 $390,000Active4 beds 2 baths3,268 sq. ft.
$390,000Active4 beds 2 baths3,268 sq. ft.8509 Plum Valley Court, Sellersburg, IN 47172
MLS# 202509999Listed by: PARADIGM REALTY SOLUTIONS, LLC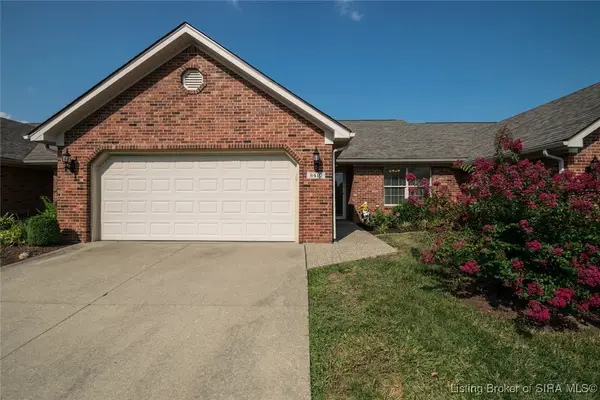 $269,900Active2 beds 2 baths1,557 sq. ft.
$269,900Active2 beds 2 baths1,557 sq. ft.8410 Villa Circle, Sellersburg, IN 47172
MLS# 202509970Listed by: EXIT REALTY CHOICE $230,000Active4 beds 3 baths1,682 sq. ft.
$230,000Active4 beds 3 baths1,682 sq. ft.1715 Whittier Drive, Clarksville, IN 47129
MLS# 202509903Listed by: HOMEPAGE REALTY

