6106 Regency Drive, Columbus, IN 47203
Local realty services provided by:Schuler Bauer Real Estate ERA Powered
6106 Regency Drive,Columbus, IN 47203
$317,000
- 3 Beds
- 2 Baths
- 1,600 sq. ft.
- Single family
- Active
Upcoming open houses
- Sun, Sep 1401:00 pm - 03:00 pm
Listed by:jane kennedy
Office:century 21 scheetz
MLS#:22059382
Source:IN_MIBOR
Price summary
- Price:$317,000
- Price per sq. ft.:$198.13
About this home
Welcome to McCullough's Run, one of the east side's most popular neighborhoods! This beautiful 3-bedroom, 2-bath custom-built ranch offers 1,600 sq. ft. of well designed living space in a prime location close to schools, playgrounds, shopping, and dining. Step inside from the covered front porch to an inviting open-concept floor plan with 9-ft. ceilings and hardwood flooring throughout the main living areas. The spacious 24x25 great room is the centerpiece of the home, featuring a cozy gas log fireplace and seamless flow into the kitchen and dining spaces. The kitchen showcases custom-designed granite countertops, ceramic tile backsplash, stainless steel appliances, and ceramic tile flooring. The split bedroom layout ensures privacy, with the primary suite offering tray ceilings, a custom ceramic tile shower, double sinks, and a large walk-in closet. Outdoors, you'll enjoy a fully fenced backyard with a covered patio-perfect for entertaining or just relaxing. A large 2-car garage completes this impressive home. This move-in ready custom-built home combines comfort, style, and convenience-don't miss your chance to make it yours!
Contact an agent
Home facts
- Year built:2018
- Listing ID #:22059382
- Added:1 day(s) ago
- Updated:September 13, 2025 at 05:22 AM
Rooms and interior
- Bedrooms:3
- Total bathrooms:2
- Full bathrooms:2
- Living area:1,600 sq. ft.
Heating and cooling
- Cooling:Central Electric
- Heating:Forced Air
Structure and exterior
- Year built:2018
- Building area:1,600 sq. ft.
- Lot area:0.19 Acres
Schools
- High school:Columbus East High School
- Middle school:Central Middle School
- Elementary school:L F Smith Elementary
Utilities
- Water:Public Water
Finances and disclosures
- Price:$317,000
- Price per sq. ft.:$198.13
New listings near 6106 Regency Drive
- New
 $525,000Active3 beds 2 baths1,825 sq. ft.
$525,000Active3 beds 2 baths1,825 sq. ft.1120 Terrace Lake Road, Columbus, IN 47201
MLS# 22061521Listed by: RE/MAX REAL ESTATE PROF - New
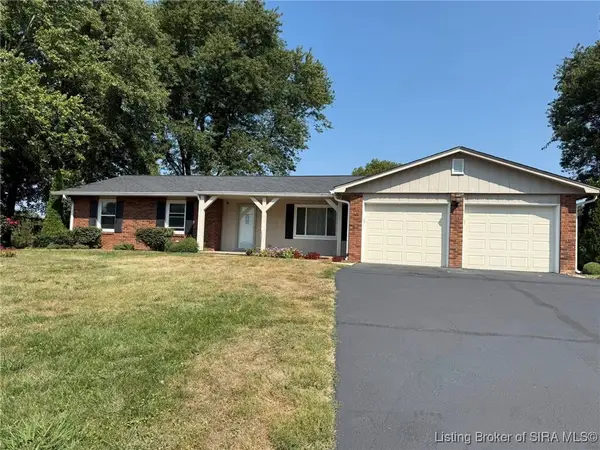 $254,900Active3 beds 2 baths1,472 sq. ft.
$254,900Active3 beds 2 baths1,472 sq. ft.7510 W State Road 46, Columbus, IN 47201
MLS# 2025010845Listed by: RE/MAX ABILITY PLUS - New
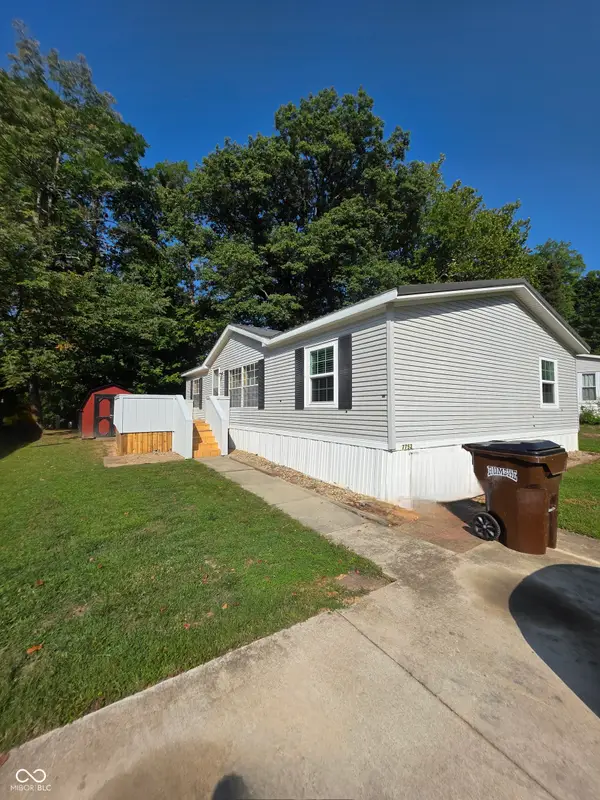 $85,000Active3 beds 2 baths1,232 sq. ft.
$85,000Active3 beds 2 baths1,232 sq. ft.7752 Parkland Square, Columbus, IN 47201
MLS# 22062424Listed by: MENSENDIEK REAL ESTATE, LLC - New
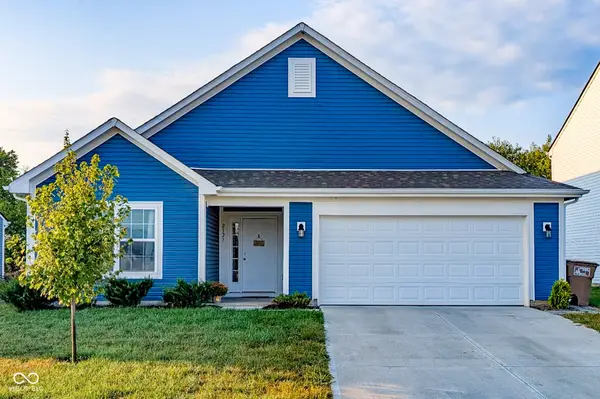 $315,000Active3 beds 2 baths1,804 sq. ft.
$315,000Active3 beds 2 baths1,804 sq. ft.2127 Abbey Lane, Columbus, IN 47201
MLS# 22061431Listed by: 1 PERCENT LISTS INDIANA REAL ESTATE - New
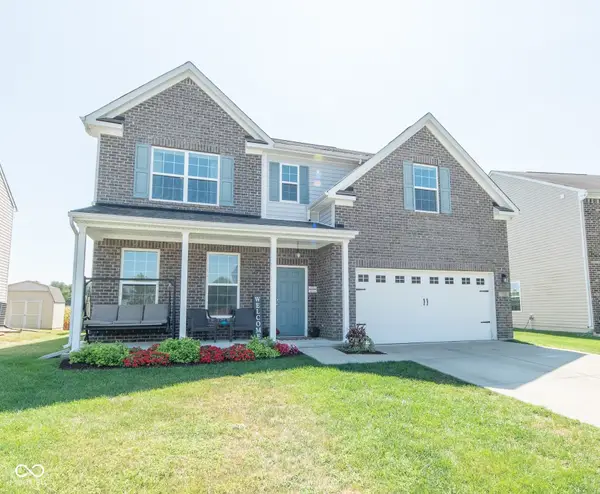 $339,900Active3 beds 3 baths2,720 sq. ft.
$339,900Active3 beds 3 baths2,720 sq. ft.1951 Creek Bank Drive, Columbus, IN 47201
MLS# 22061726Listed by: DEAN WAGNER LLC - New
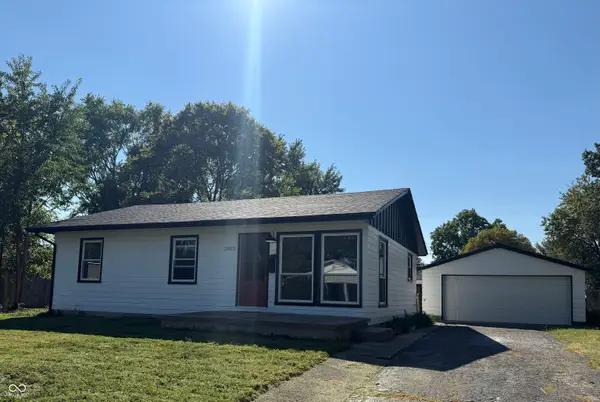 $199,900Active3 beds 1 baths1,008 sq. ft.
$199,900Active3 beds 1 baths1,008 sq. ft.2822 Beech Drive, Columbus, IN 47203
MLS# 22062076Listed by: MY AGENT - New
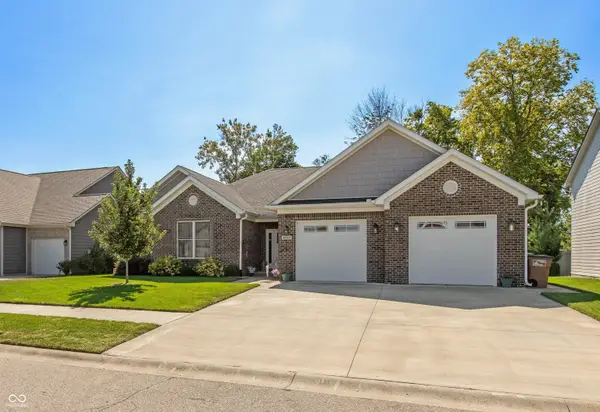 $369,900Active3 beds 2 baths2,145 sq. ft.
$369,900Active3 beds 2 baths2,145 sq. ft.5645 Poplar Woods Court, Columbus, IN 47203
MLS# 22061978Listed by: RE/MAX PROFESSIONALS - New
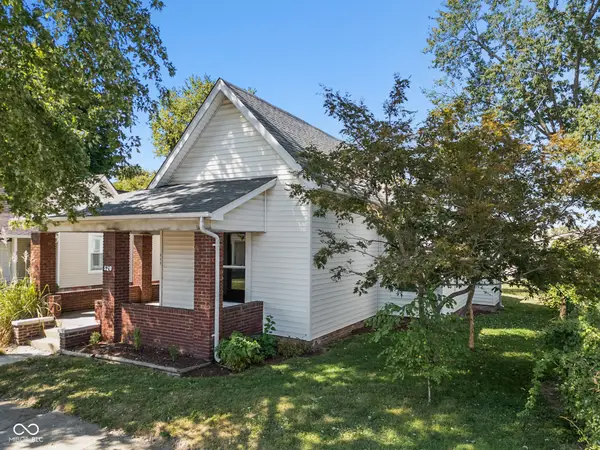 $167,000Active2 beds 1 baths1,168 sq. ft.
$167,000Active2 beds 1 baths1,168 sq. ft.620 Hutchins Avenue, Columbus, IN 47201
MLS# 22061325Listed by: CENTURY 21 SCHEETZ - New
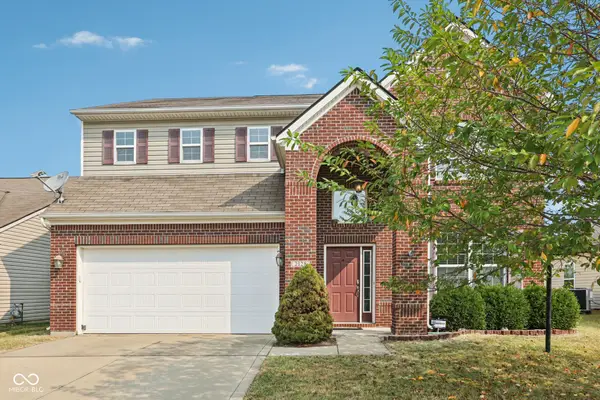 $320,000Active3 beds 3 baths2,544 sq. ft.
$320,000Active3 beds 3 baths2,544 sq. ft.2128 Creekstone Drive, Columbus, IN 47201
MLS# 22061415Listed by: EXP REALTY, LLC
