28928 Cook Drive, Elkhart, IN 46517
Local realty services provided by:ERA First Advantage Realty, Inc.
Listed by:amy troyerCell: 574-354-1841
Office:snyder strategy realty inc.
MLS#:202536751
Source:Indiana Regional MLS
Sorry, we are unable to map this address
Price summary
- Price:$299,000
About this home
Just Under 2,000 Finished Sq Ft | 3 Bedrooms | 2 Full Baths | .81 Acre Lot | 40x30 Pole Barn. Sitting on Nearly an Acre, this Home Offers the Perfect Blend of Space, Updates, and Functionality and is Conveniently Located Near Schools! The Main Level Features a Spacious Living Room Filled with Natural Light, a Large Kitchen With Custom Cabinets and Pull Out Drawers and Dining Area, 3 Comfortable Bedrooms, and a Full Bath! The Walk-out Lower Level Expands your Living Space with a Family Room Featuring a Wood-Burning Stove that Can Heat the Entire Home, a Full Bath, and Direct Access to the Backyard. The Attached 2-Car Garage is Ducted for Heating and Cooling, making it a Versatile Extension of the Home. Car and Hobby Enthusiasts will Love the 40x30 Pole Barn, Complete with Two Overhead Doors—Including one 12-Foot Door, Ideal for RVs, Boats, or Large Equipment. There’s Even a Chicken Coop Which can also be Used for Extra Storage! Recent Upgrades Include a New Roof and Gutters (2024), Furnace (2023), Water Heater (2023), Well Tank (2023), Newer Windows and Air Conditioner Also! The Home is also Wired for a Generator! With the Large lot, there’s Ample Room for Outdoor Activities, Gardening, or simply enjoying the Quiet Surroundings. Selling "As Is"
Contact an agent
Home facts
- Year built:1979
- Listing ID #:202536751
- Added:39 day(s) ago
- Updated:October 21, 2025 at 06:46 AM
Rooms and interior
- Bedrooms:3
- Total bathrooms:2
- Full bathrooms:2
Heating and cooling
- Cooling:Central Air
- Heating:Forced Air, Wood
Structure and exterior
- Roof:Asphalt
- Year built:1979
Schools
- High school:Jimtown
- Middle school:Jimtown
- Elementary school:Jimtown
Utilities
- Water:Private
- Sewer:Private
Finances and disclosures
- Price:$299,000
- Tax amount:$1,884
New listings near 28928 Cook Drive
- New
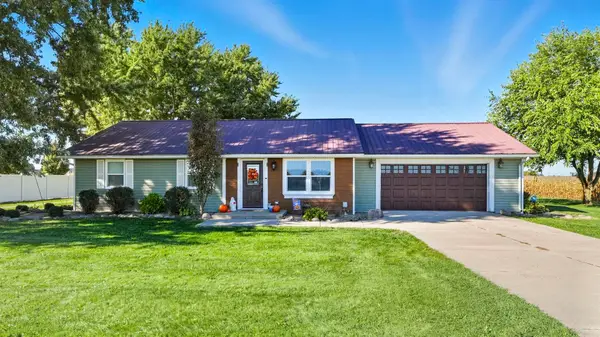 $229,500Active3 beds 4 baths1,240 sq. ft.
$229,500Active3 beds 4 baths1,240 sq. ft.61829 County Road 7 Road, Elkhart, IN 46517
MLS# 202542614Listed by: COLDWELL BANKER REAL ESTATE GROUP - New
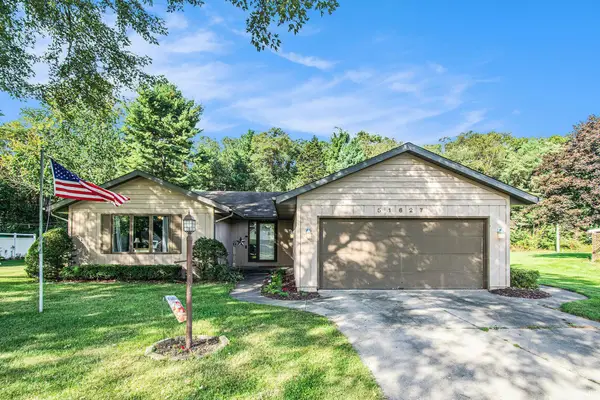 $249,500Active2 beds 2 baths1,391 sq. ft.
$249,500Active2 beds 2 baths1,391 sq. ft.51627 Walerko Drive, Elkhart, IN 46514
MLS# 202542508Listed by: CRESSY & EVERETT- ELKHART - New
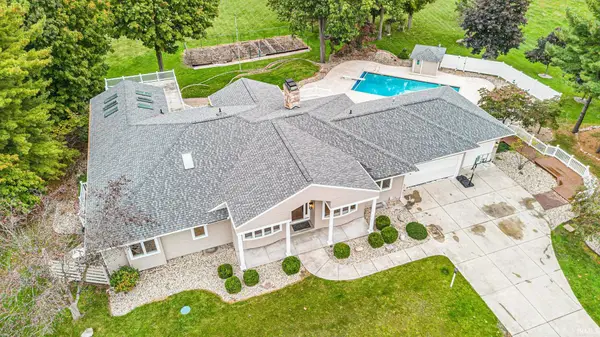 $980,000Active5 beds 4 baths6,471 sq. ft.
$980,000Active5 beds 4 baths6,471 sq. ft.51354 Stratford Drive, Elkhart, IN 46514
MLS# 202542429Listed by: R1 PROPERTY GROUP LLC - New
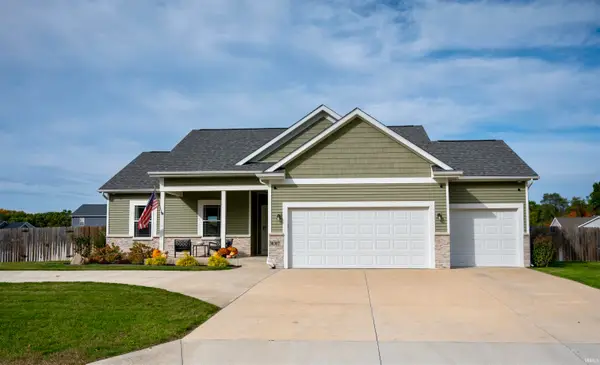 $410,000Active5 beds 3 baths2,477 sq. ft.
$410,000Active5 beds 3 baths2,477 sq. ft.30307 Pine Bluff Drive, Elkhart, IN 46517
MLS# 202542419Listed by: REAL BROKER, LLC - New
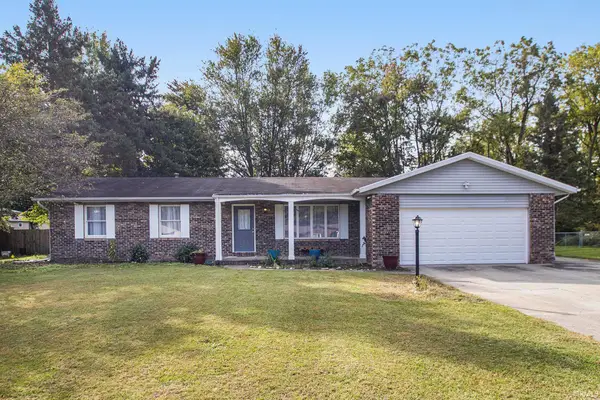 $335,000Active6 beds 3 baths2,574 sq. ft.
$335,000Active6 beds 3 baths2,574 sq. ft.25578 Thornberry Court, Elkhart, IN 46517
MLS# 202542335Listed by: CENTURY 21 CIRCLE - New
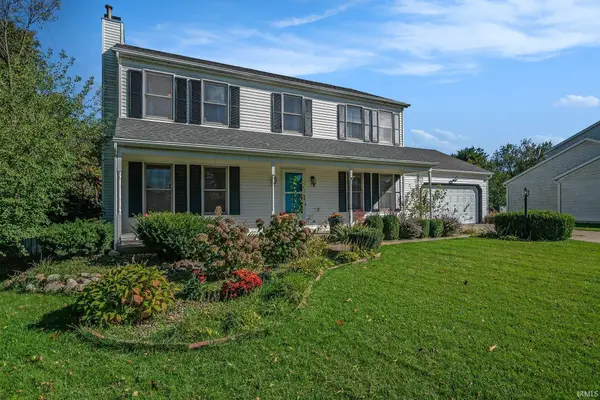 $349,500Active4 beds 3 baths2,986 sq. ft.
$349,500Active4 beds 3 baths2,986 sq. ft.50750 Jonathan Drive, Elkhart, IN 46514
MLS# 202542228Listed by: BERKSHIRE HATHAWAY HOMESERVICES ELKHART - New
 $289,999Active3 beds 2 baths1,660 sq. ft.
$289,999Active3 beds 2 baths1,660 sq. ft.1926 Woodland Drive, Elkhart, IN 46514
MLS# 202542204Listed by: COLDWELL BANKER REAL ESTATE GROUP - New
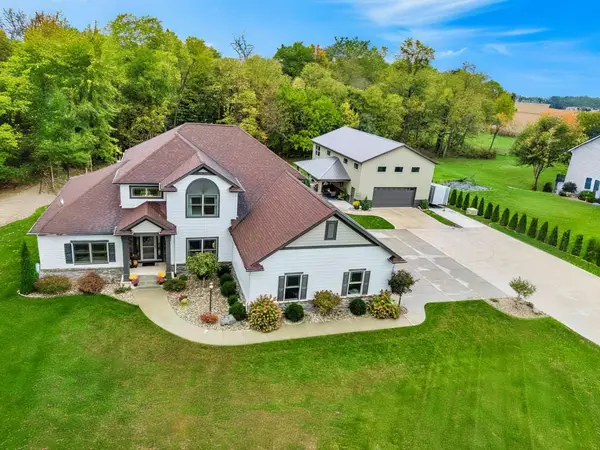 $875,000Active6 beds 5 baths4,128 sq. ft.
$875,000Active6 beds 5 baths4,128 sq. ft.62339 County Road 1, Elkhart, IN 46517
MLS# 202542133Listed by: COLDWELL BANKER REAL ESTATE GROUP - New
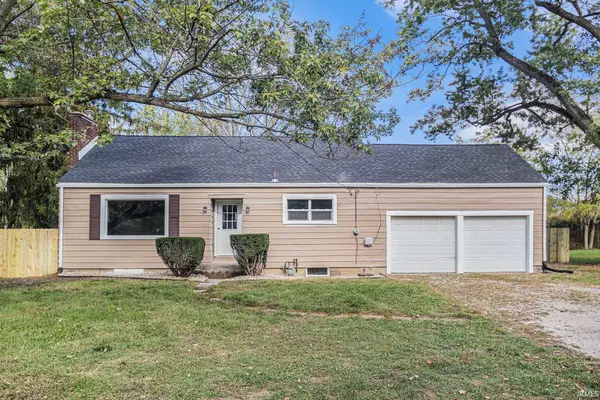 $320,000Active5 beds 2 baths2,400 sq. ft.
$320,000Active5 beds 2 baths2,400 sq. ft.24675 County Road 16, Elkhart, IN 46516
MLS# 202542076Listed by: CENTURY 21 CIRCLE - New
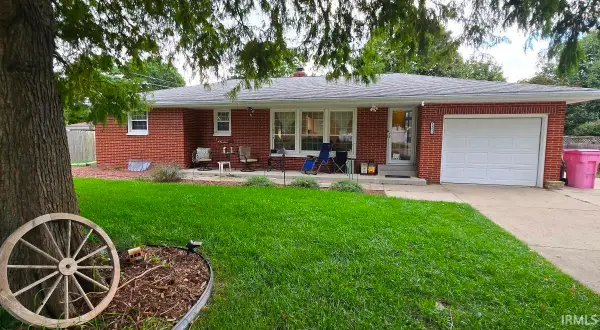 $265,000Active3 beds 2 baths2,123 sq. ft.
$265,000Active3 beds 2 baths2,123 sq. ft.54655 Sundale Place, Elkhart, IN 46514
MLS# 202542047Listed by: PARADIGM REALTY SOLUTIONS
