11549 Saint Wendel Road, Evansville, IN 47720
Local realty services provided by:ERA Crossroads


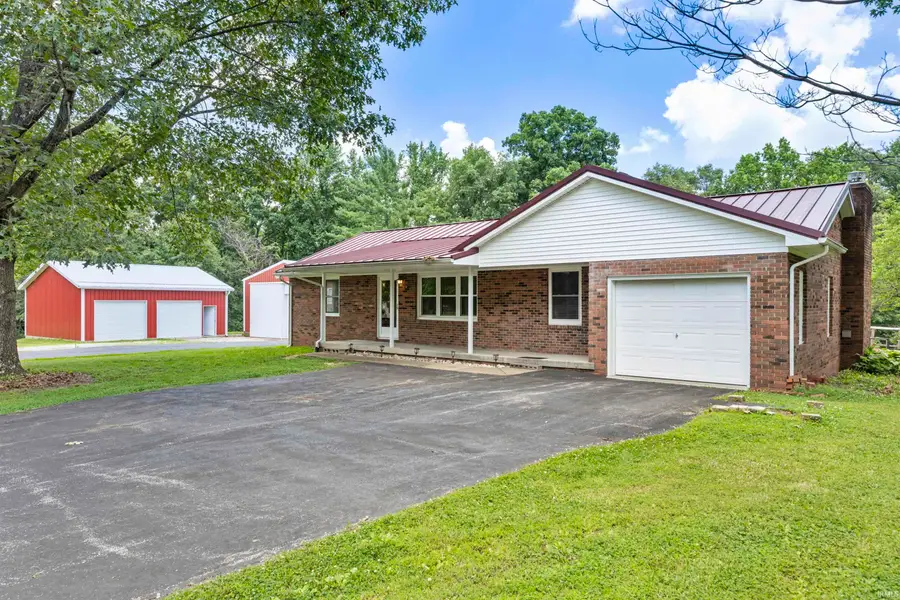
Listed by:mitch isbellCell: 812-499-0878
Office:re/max revolution
MLS#:202524416
Source:Indiana Regional MLS
Price summary
- Price:$375,000
- Price per sq. ft.:$164.84
About this home
Welcome to your private slice of countryside paradise on Evansville’s west side! This charming 3-bedroom, 1-bath brick ranch home is nestled on 5.9 beautiful acres, offering the perfect blend of cozy living and wide-open opportunity. Whether you're dreaming of starting a hobby farm, hosting unforgettable family gatherings, and/or building out your dream shop, this property delivers. Step inside and feel instantly at home with a warm fireplace featuring an insert, perfect for cozy winter nights. The home also includes a basement for added storage, extra living space, and a place to go during storms. Also including an attached one car garage. Thoughtful updates include a newer refrigerator, hot water heater and septic tank recently pumped. Enjoy your morning coffee on the welcoming front porch, and unwind in the evenings on the peaceful back patio or viewing dock overlooking your nature escape. Outside, you will find room for just about anything plus a 30' x 30' detached garage and a 30' x 40' x 12' pole barn with an additional 40' x 13' attached garage space—ideal for car enthusiasts, craftsmen, or anyone needing serious storage. But the real star of the show? Your own stocked private lake! Jump in during a hot summer day and relax! An additional second road access/gate is also available for easy access for maintenance, usage and other potential opportunities. With ample space for parking and metal roofs for durability, this property is as practical as it is picturesque. Whether you're looking for a forever home or a versatile live/work setup, the possibilities here are truly endless. (Property is eligible for USDA financing.)
Contact an agent
Home facts
- Year built:1957
- Listing Id #:202524416
- Added:49 day(s) ago
- Updated:August 14, 2025 at 07:26 AM
Rooms and interior
- Bedrooms:3
- Total bathrooms:1
- Full bathrooms:1
- Living area:1,300 sq. ft.
Heating and cooling
- Cooling:Central Air
- Heating:Forced Air, Gas
Structure and exterior
- Roof:Metal
- Year built:1957
- Building area:1,300 sq. ft.
- Lot area:5.9 Acres
Schools
- High school:Francis Joseph Reitz
- Middle school:Helfrich
- Elementary school:Cynthia Heights
Utilities
- Water:Public
- Sewer:Septic
Finances and disclosures
- Price:$375,000
- Price per sq. ft.:$164.84
- Tax amount:$1,661
New listings near 11549 Saint Wendel Road
- New
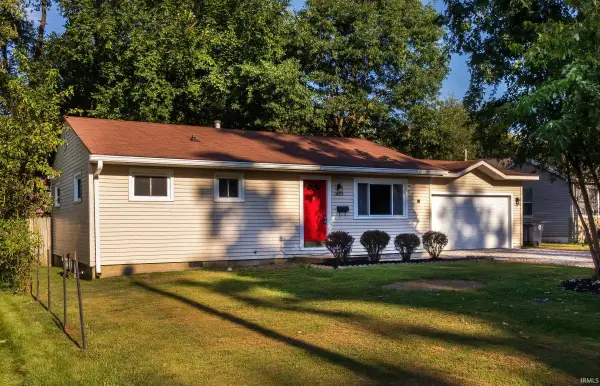 $129,777Active3 beds 1 baths864 sq. ft.
$129,777Active3 beds 1 baths864 sq. ft.1624 Beckman Avenue, Evansville, IN 47714
MLS# 202532255Listed by: 4REALTY, LLC - New
 $214,900Active2 beds 2 baths1,115 sq. ft.
$214,900Active2 beds 2 baths1,115 sq. ft.8215 River Park Way, Evansville, IN 47715
MLS# 202532212Listed by: J REALTY LLC - New
 $674,900Active4 beds 4 baths4,996 sq. ft.
$674,900Active4 beds 4 baths4,996 sq. ft.1220 Tall Timbers Drive, Evansville, IN 47725
MLS# 202532187Listed by: F.C. TUCKER EMGE - New
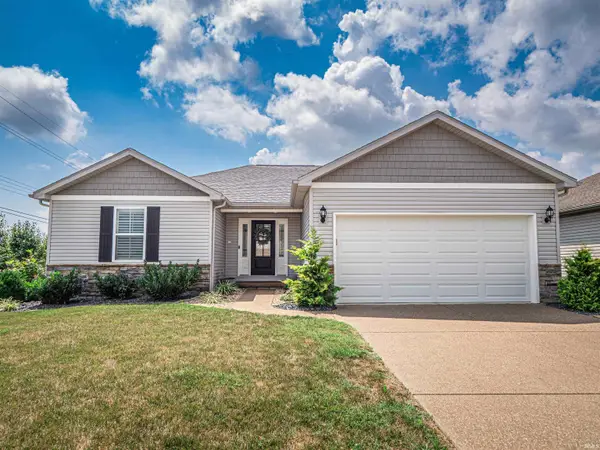 $259,900Active3 beds 2 baths1,350 sq. ft.
$259,900Active3 beds 2 baths1,350 sq. ft.4733 Rathbone Drive, Evansville, IN 47725
MLS# 202532191Listed by: F.C. TUCKER EMGE - New
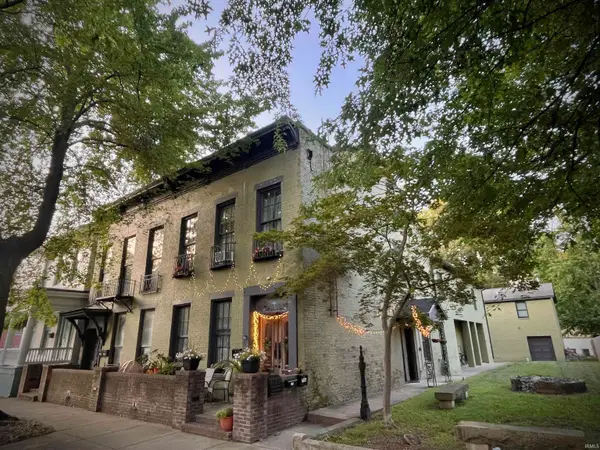 $585,000Active9 beds 6 baths6,794 sq. ft.
$585,000Active9 beds 6 baths6,794 sq. ft.702-704 SE Second Street, Evansville, IN 47713
MLS# 202532171Listed by: BERKSHIRE HATHAWAY HOMESERVICES INDIANA REALTY - New
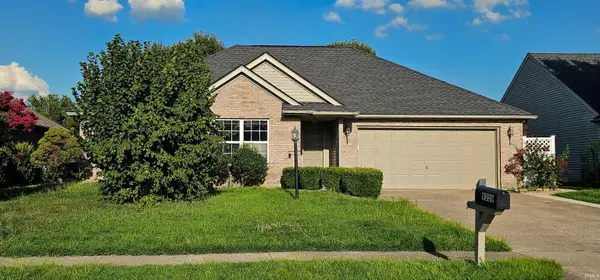 $239,900Active3 beds 2 baths1,360 sq. ft.
$239,900Active3 beds 2 baths1,360 sq. ft.9209 Cayes Drive, Evansville, IN 47725
MLS# 202532168Listed by: EXP REALTY, LLC - New
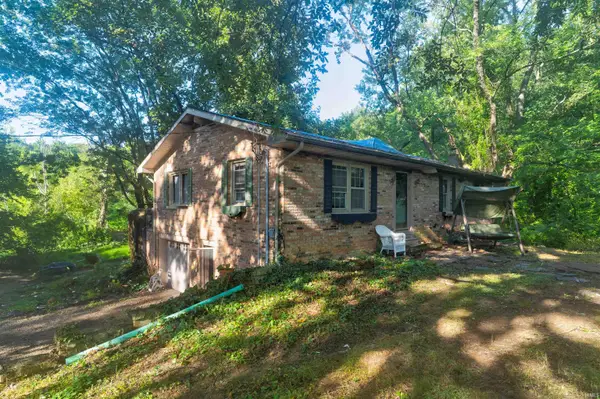 $99,500Active3 beds 2 baths1,269 sq. ft.
$99,500Active3 beds 2 baths1,269 sq. ft.9526 New Harmony Road, Evansville, IN 47720
MLS# 202532165Listed by: KEY ASSOCIATES SIGNATURE REALTY - New
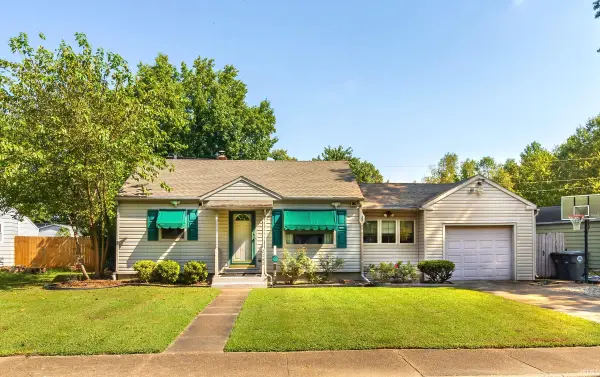 $179,900Active3 beds 1 baths2,226 sq. ft.
$179,900Active3 beds 1 baths2,226 sq. ft.2262 Jefferson Avenue, Evansville, IN 47714
MLS# 202532157Listed by: KELLER WILLIAMS CAPITAL REALTY - New
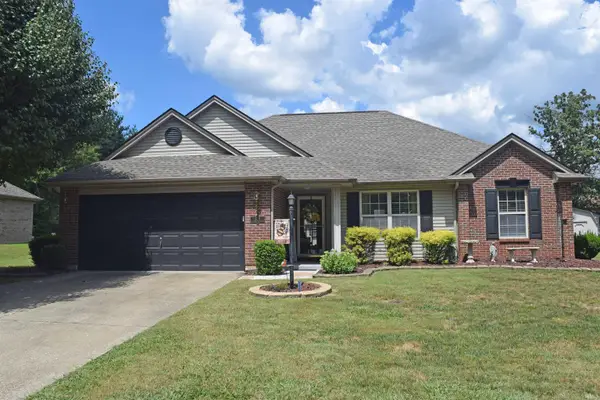 $249,900Active3 beds 2 baths1,331 sq. ft.
$249,900Active3 beds 2 baths1,331 sq. ft.200 E Evergreen Road, Evansville, IN 47711
MLS# 202532096Listed by: F.C. TUCKER EMGE 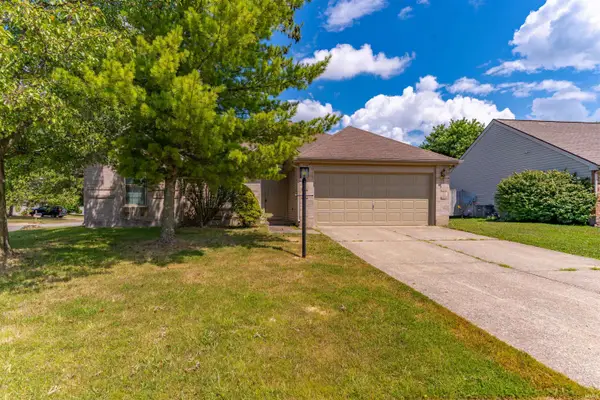 Listed by ERA$230,000Pending3 beds 3 baths1,327 sq. ft.
Listed by ERA$230,000Pending3 beds 3 baths1,327 sq. ft.3800 Deer Trail, Evansville, IN 47715
MLS# 202532064Listed by: ERA FIRST ADVANTAGE REALTY, INC
