1601 Westminster Road, Evansville, IN 47725
Local realty services provided by:ERA First Advantage Realty, Inc.

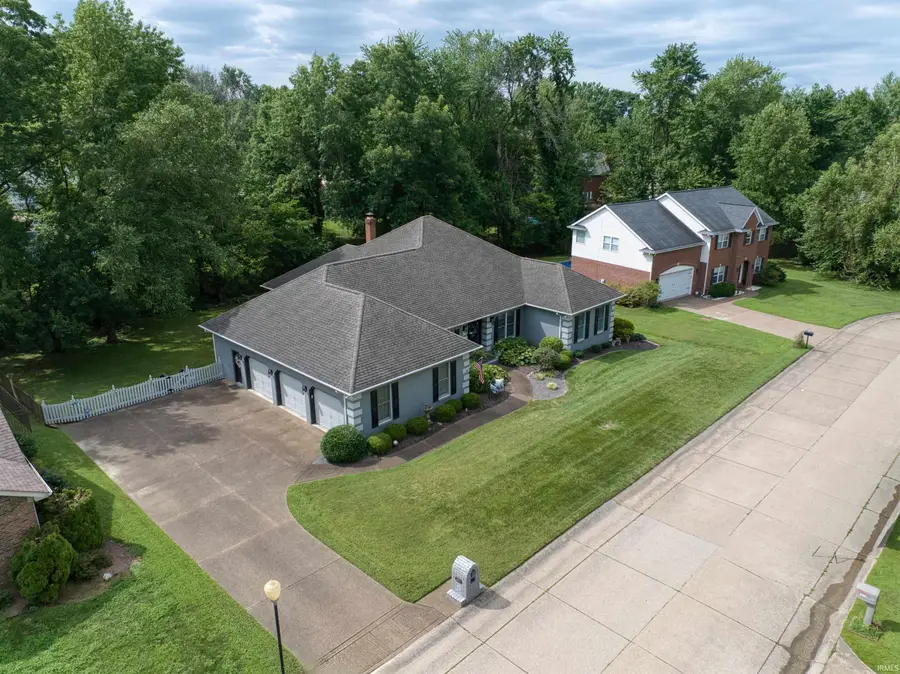

Listed by:
- Julie Bosma(812) 457 - 6968ERA First Advantage Realty, Inc.
MLS#:202528588
Source:Indiana Regional MLS
Price summary
- Price:$420,000
- Price per sq. ft.:$145.88
- Monthly HOA dues:$20.83
About this home
Beautiful Brick Ranch in North Evansville ‹“ 4 Beds, 2.5 Baths, Sunroom, and a 3-Car side load Garage. Welcome to this beautifully updated painted brick ranch located on Evansville's desirable north side. Offering 4 spacious bedrooms, 2.5 bathrooms, and a sunroom, this home combines classic charm with modern convenience. Step inside through the welcoming foyer where you'll find a formal living room to your right and a formal dining room to your left‹”perfect for entertaining. The large family room features hardwood flooring and a cozy fireplace, creating an ideal space for relaxing.The updated eat-in kitchen is a chef's dream with hardwood floors, granite countertops, a custom tile backsplash, and white cabinetry. Stainless steel appliances, including a French door refrigerator, complete the space. Just off the kitchen, enjoy a bright sunroom equipped with a dedicated cooling unit‹”perfect for year-round use. The private primary suite offers two walk-in closets and a luxurious en-suite bath featuring double vanities, a soaking tub, and a walk-in shower. Three additional bedrooms share a well-appointed hall bath with double vanities and a separate tub/shower combination. A large laundry room with a pantry area and a convenient half bath round out the interior. Outside, the home boasts a three-car garage and a beautifully landscaped, private backyard. Don't miss this opportunity to own a stunning home in a prime location!
Contact an agent
Home facts
- Year built:1988
- Listing Id #:202528588
- Added:23 day(s) ago
- Updated:August 14, 2025 at 07:26 AM
Rooms and interior
- Bedrooms:4
- Total bathrooms:3
- Full bathrooms:2
- Living area:2,879 sq. ft.
Heating and cooling
- Cooling:Central Air
- Heating:Forced Air, Gas
Structure and exterior
- Roof:Composite, Shingle
- Year built:1988
- Building area:2,879 sq. ft.
- Lot area:0.41 Acres
Schools
- High school:North
- Middle school:North
- Elementary school:McCutchanville
Utilities
- Water:City
- Sewer:City
Finances and disclosures
- Price:$420,000
- Price per sq. ft.:$145.88
- Tax amount:$2,687
New listings near 1601 Westminster Road
- New
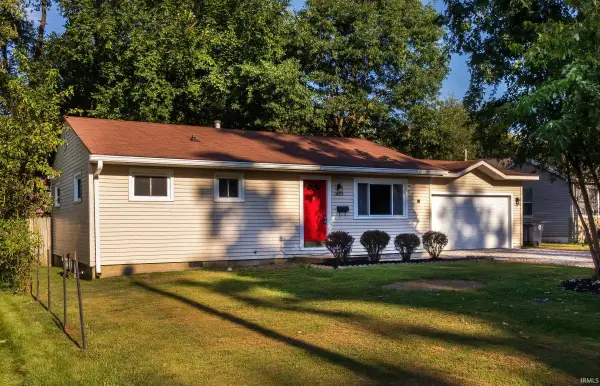 $129,777Active3 beds 1 baths864 sq. ft.
$129,777Active3 beds 1 baths864 sq. ft.1624 Beckman Avenue, Evansville, IN 47714
MLS# 202532255Listed by: 4REALTY, LLC - New
 $214,900Active2 beds 2 baths1,115 sq. ft.
$214,900Active2 beds 2 baths1,115 sq. ft.8215 River Park Way, Evansville, IN 47715
MLS# 202532212Listed by: J REALTY LLC - New
 $674,900Active4 beds 4 baths4,996 sq. ft.
$674,900Active4 beds 4 baths4,996 sq. ft.1220 Tall Timbers Drive, Evansville, IN 47725
MLS# 202532187Listed by: F.C. TUCKER EMGE - New
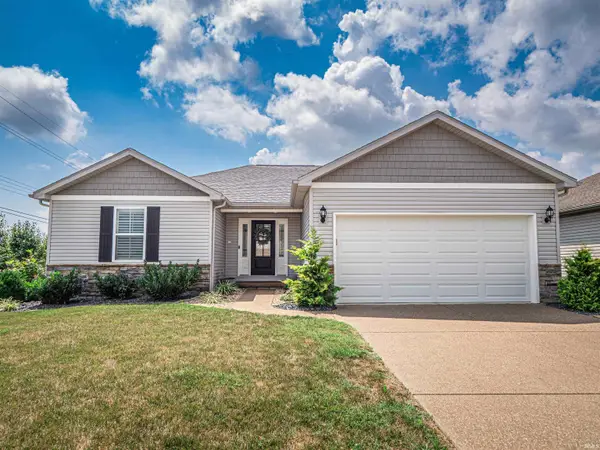 $259,900Active3 beds 2 baths1,350 sq. ft.
$259,900Active3 beds 2 baths1,350 sq. ft.4733 Rathbone Drive, Evansville, IN 47725
MLS# 202532191Listed by: F.C. TUCKER EMGE - New
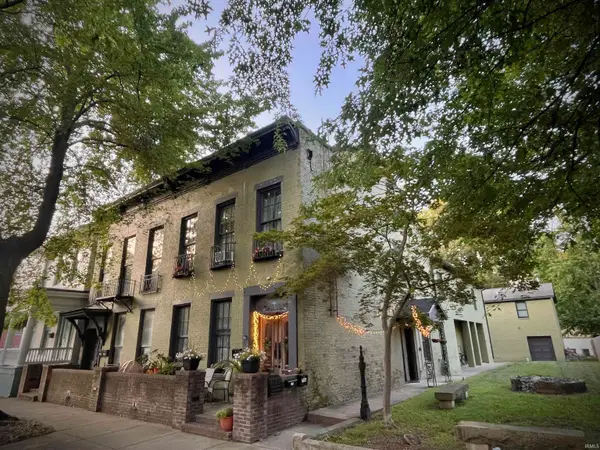 $585,000Active9 beds 6 baths6,794 sq. ft.
$585,000Active9 beds 6 baths6,794 sq. ft.702-704 SE Second Street, Evansville, IN 47713
MLS# 202532171Listed by: BERKSHIRE HATHAWAY HOMESERVICES INDIANA REALTY - New
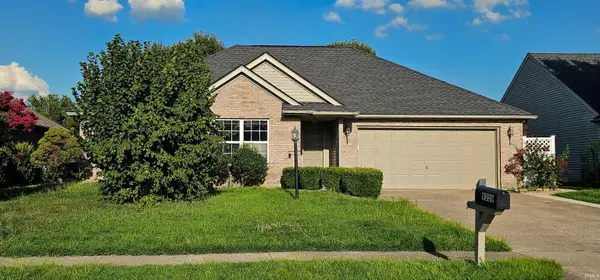 $239,900Active3 beds 2 baths1,360 sq. ft.
$239,900Active3 beds 2 baths1,360 sq. ft.9209 Cayes Drive, Evansville, IN 47725
MLS# 202532168Listed by: EXP REALTY, LLC - New
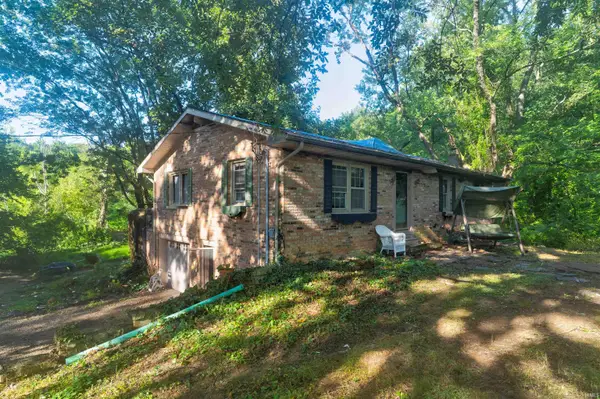 $99,500Active3 beds 2 baths1,269 sq. ft.
$99,500Active3 beds 2 baths1,269 sq. ft.9526 New Harmony Road, Evansville, IN 47720
MLS# 202532165Listed by: KEY ASSOCIATES SIGNATURE REALTY - New
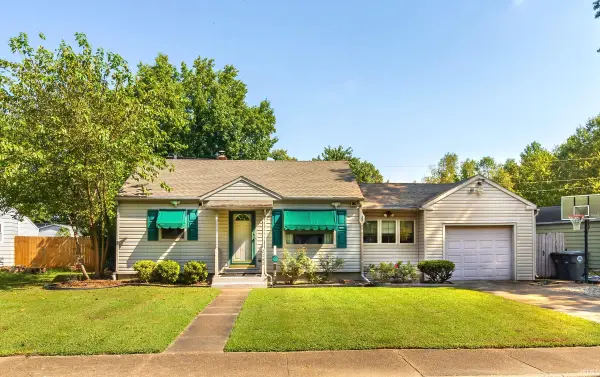 $179,900Active3 beds 1 baths2,226 sq. ft.
$179,900Active3 beds 1 baths2,226 sq. ft.2262 Jefferson Avenue, Evansville, IN 47714
MLS# 202532157Listed by: KELLER WILLIAMS CAPITAL REALTY - New
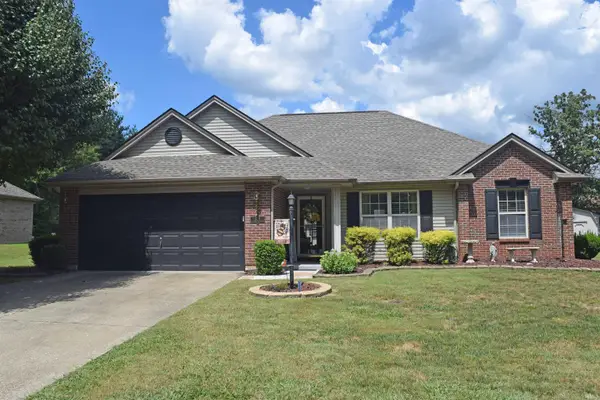 $249,900Active3 beds 2 baths1,331 sq. ft.
$249,900Active3 beds 2 baths1,331 sq. ft.200 E Evergreen Road, Evansville, IN 47711
MLS# 202532096Listed by: F.C. TUCKER EMGE 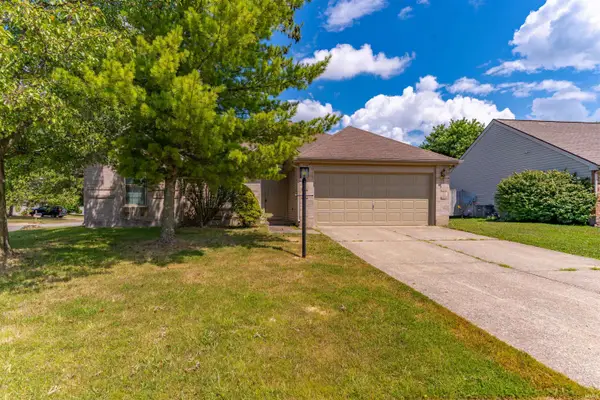 Listed by ERA$230,000Pending3 beds 3 baths1,327 sq. ft.
Listed by ERA$230,000Pending3 beds 3 baths1,327 sq. ft.3800 Deer Trail, Evansville, IN 47715
MLS# 202532064Listed by: ERA FIRST ADVANTAGE REALTY, INC
