1622 Fuquay Road, Evansville, IN 47715
Local realty services provided by:ERA First Advantage Realty, Inc.
Upcoming open houses
- Sun, Oct 0502:00 pm - 04:00 pm
Listed by:angela vanoverCell: 812-686-8556
Office:indiana kentucky realty
MLS#:202529169
Source:Indiana Regional MLS
Price summary
- Price:$489,900
- Price per sq. ft.:$143.58
About this home
One level brick home with 0ver 3400 sq ft. If you love a country view and like living on the east side you will love this level lot with unbelievable landscaping all around the home. Nature at it's best! Enter into this ceramic tiled foyer into your formal living room opening into your formal dining room. From dining room thru double doors into your large eat-in kitchen with pretty bay window. Lots of pretty wood stained kitchen cabinets with new microwave and 1 year old dishwasher. All appliances included. Your 23x18 ft kitchen with an extra 11 ft walk-in pantry. Family room with wood burning fireplace with gas logs. Year around room off of family room with windows all around opening onto patio. 22x15 ft Master bedroom with double walk-in closets, master bath suite with walk-in shower & tub, double sink vanity. Back door foyer with full bath and laundry off foyer and garage. Side entry garage with new drop stairs. Realtor Owned.
Contact an agent
Home facts
- Year built:1979
- Listing ID #:202529169
- Added:71 day(s) ago
- Updated:October 04, 2025 at 05:42 PM
Rooms and interior
- Bedrooms:3
- Total bathrooms:3
- Full bathrooms:3
- Living area:3,412 sq. ft.
Heating and cooling
- Cooling:Central Air, Multiple Cooling Units
- Heating:Gas, Multiple Heating Systems
Structure and exterior
- Year built:1979
- Building area:3,412 sq. ft.
- Lot area:0.51 Acres
Schools
- High school:William Henry Harrison
- Middle school:Plaza Park
- Elementary school:Hebron
Utilities
- Water:City
- Sewer:City
Finances and disclosures
- Price:$489,900
- Price per sq. ft.:$143.58
- Tax amount:$4,200
New listings near 1622 Fuquay Road
- New
 $154,777Active2 beds 2 baths1,030 sq. ft.
$154,777Active2 beds 2 baths1,030 sq. ft.1908 Hercules Avenue, Evansville, IN 47711
MLS# 202540278Listed by: 4REALTY, LLC - New
 $249,900Active3 beds 2 baths2,055 sq. ft.
$249,900Active3 beds 2 baths2,055 sq. ft.851 Park Plaza Drive, Evansville, IN 47715
MLS# 202540253Listed by: BERKSHIRE HATHAWAY HOMESERVICES INDIANA REALTY - New
 $209,900Active3 beds 2 baths999 sq. ft.
$209,900Active3 beds 2 baths999 sq. ft.1719 Crystal Court, Evansville, IN 47714
MLS# 202540229Listed by: @PROPERTIES - New
 $319,900Active3 beds 2 baths2,362 sq. ft.
$319,900Active3 beds 2 baths2,362 sq. ft.3801 Timber Cove, Evansville, IN 47715
MLS# 202540186Listed by: F.C. TUCKER EMGE - New
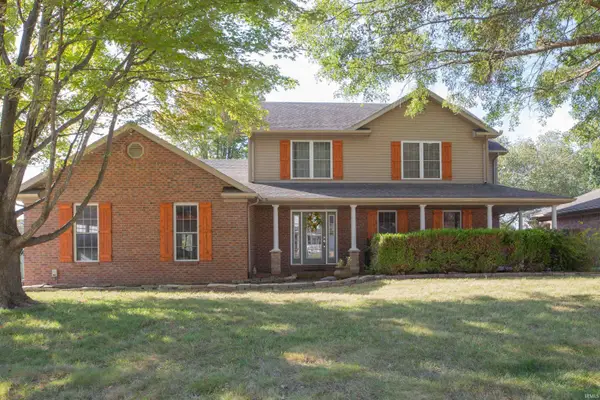 $310,000Active4 beds 3 baths2,064 sq. ft.
$310,000Active4 beds 3 baths2,064 sq. ft.3901 Farrington Drive, Evansville, IN 47725
MLS# 202540193Listed by: F.C. TUCKER EMGE - New
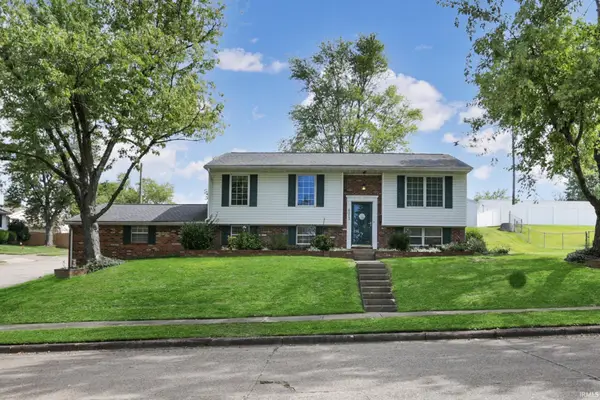 $239,900Active3 beds 2 baths1,983 sq. ft.
$239,900Active3 beds 2 baths1,983 sq. ft.6013 Whitethorne Drive, Evansville, IN 47710
MLS# 202540172Listed by: @PROPERTIES - New
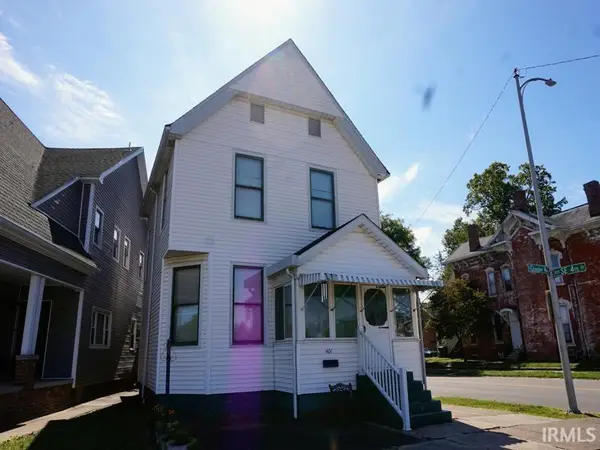 $184,900Active3 beds 2 baths1,780 sq. ft.
$184,900Active3 beds 2 baths1,780 sq. ft.401 Chandler Avenue, Evansville, IN 47713
MLS# 202540143Listed by: BERKSHIRE HATHAWAY HOMESERVICES INDIANA REALTY - New
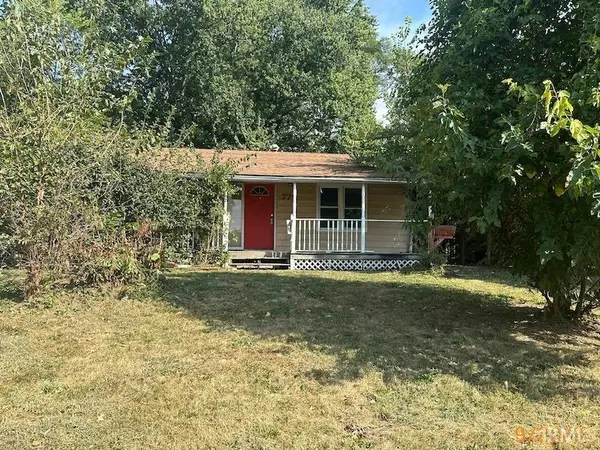 $29,900Active1 beds 1 baths1,000 sq. ft.
$29,900Active1 beds 1 baths1,000 sq. ft.772 Cross Street, Evansville, IN 47713
MLS# 202540145Listed by: SOLID GOLD REALTY, INC. - New
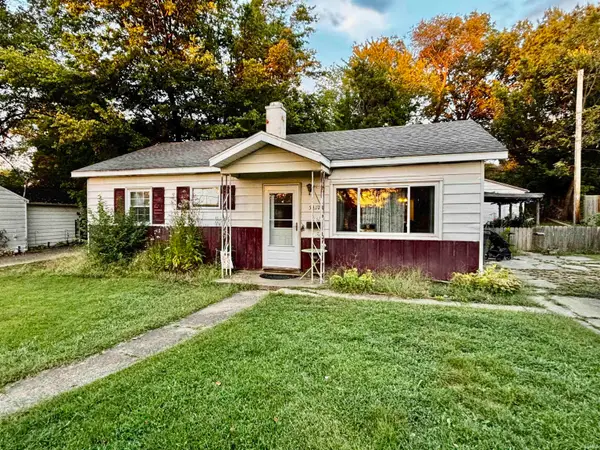 $90,000Active3 beds 1 baths1,315 sq. ft.
$90,000Active3 beds 1 baths1,315 sq. ft.5317 Warren Drive, Evansville, IN 47710
MLS# 202540139Listed by: EXP REALTY, LLC 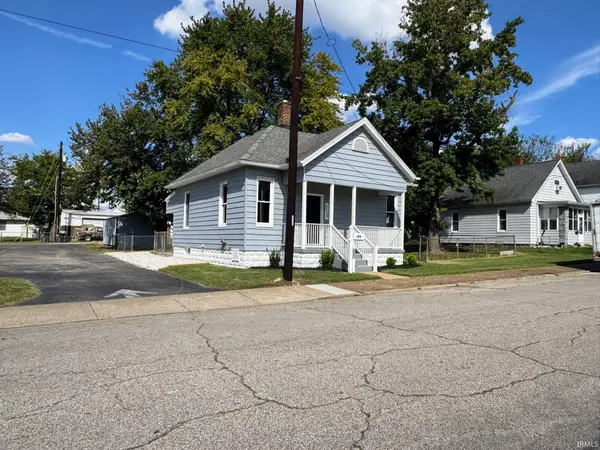 $129,900Pending2 beds 1 baths907 sq. ft.
$129,900Pending2 beds 1 baths907 sq. ft.220 Wedeking Avenue, Evansville, IN 47711
MLS# 202540122Listed by: COMFORT HOMES
