5317 Warren Drive, Evansville, IN 47710
Local realty services provided by:ERA Crossroads
Listed by:evan birchCell: 812-215-1057
Office:exp realty, llc.
MLS#:202540139
Source:Indiana Regional MLS
Price summary
- Price:$90,000
- Price per sq. ft.:$68.44
About this home
Investment opportunity! Seeking Investors with cash that can pull off a 3 week close. Discover the potential of this well-located single-family property in Evansville’s North Country Club Manor. Offering 3 bedrooms and 1 bathroom across approximately 1,315 square feet, this home sits on a generous 0.41-acre lot with a detached garage and off-street parking. Built in 1954, the property has solid mid-century bones and plenty of room for value-add improvements. With an ARV of $160,000 to $170,000 and rental potential around $1,400 per month, this home presents an excellent opportunity for investors. Whether you’re seeking a flip or a rental, this is a great opportunity. Cosmetic upgrades and modern touches could quickly boost both cash flow and resale value. Situated near local amenities and services, the location makes it appealing for tenants and minimizes vacancy risk. This property is a strong addition to any portfolio, offering scalability, reliable returns, and multiple exit strategies. Dog not included!
Contact an agent
Home facts
- Year built:1954
- Listing ID #:202540139
- Added:1 day(s) ago
- Updated:October 03, 2025 at 07:46 PM
Rooms and interior
- Bedrooms:3
- Total bathrooms:1
- Full bathrooms:1
- Living area:1,315 sq. ft.
Heating and cooling
- Cooling:Central Air
- Heating:Gas
Structure and exterior
- Roof:Shingle
- Year built:1954
- Building area:1,315 sq. ft.
- Lot area:0.41 Acres
Schools
- High school:Central
- Middle school:Thompkins
- Elementary school:Stringtown
Utilities
- Water:Public
- Sewer:Public
Finances and disclosures
- Price:$90,000
- Price per sq. ft.:$68.44
- Tax amount:$1,546
New listings near 5317 Warren Drive
- New
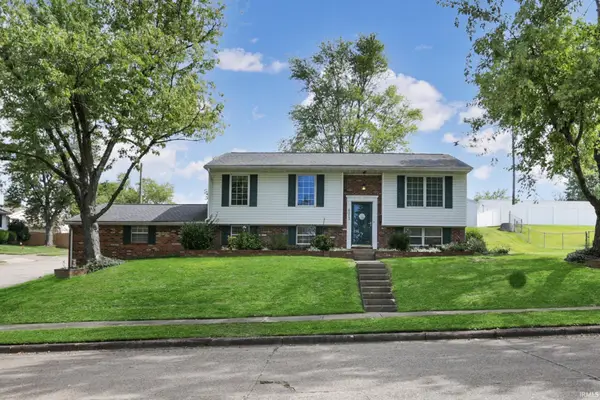 $239,900Active3 beds 2 baths1,983 sq. ft.
$239,900Active3 beds 2 baths1,983 sq. ft.6013 Whitethorne Drive, Evansville, IN 47710
MLS# 202540172Listed by: @PROPERTIES - New
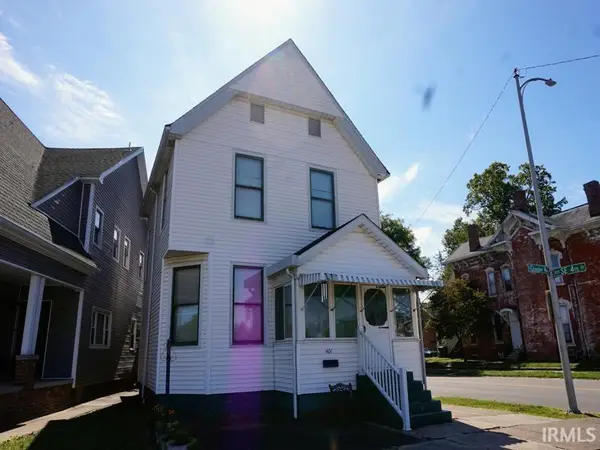 $184,900Active3 beds 2 baths1,780 sq. ft.
$184,900Active3 beds 2 baths1,780 sq. ft.401 Chandler Avenue, Evansville, IN 47713
MLS# 202540143Listed by: BERKSHIRE HATHAWAY HOMESERVICES INDIANA REALTY - New
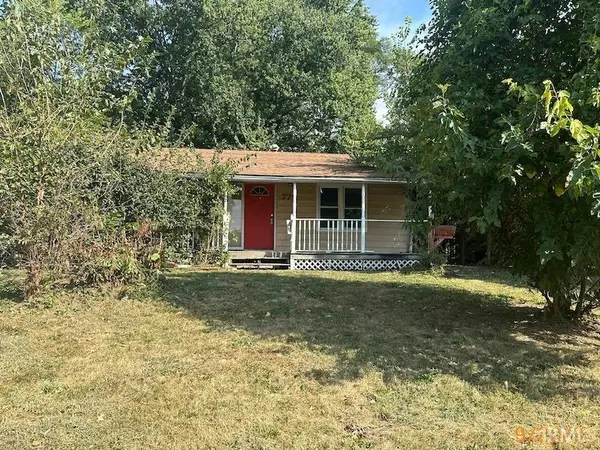 $29,900Active1 beds 1 baths1,000 sq. ft.
$29,900Active1 beds 1 baths1,000 sq. ft.772 Cross Street, Evansville, IN 47713
MLS# 202540145Listed by: SOLID GOLD REALTY, INC. - New
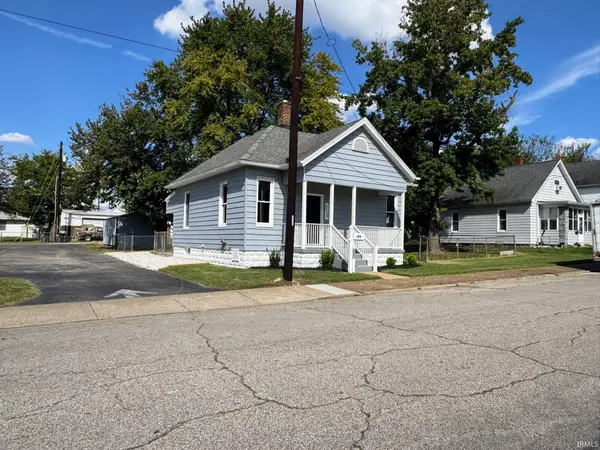 $129,900Active2 beds 1 baths907 sq. ft.
$129,900Active2 beds 1 baths907 sq. ft.220 Wedeking Avenue, Evansville, IN 47711
MLS# 202540122Listed by: COMFORT HOMES - New
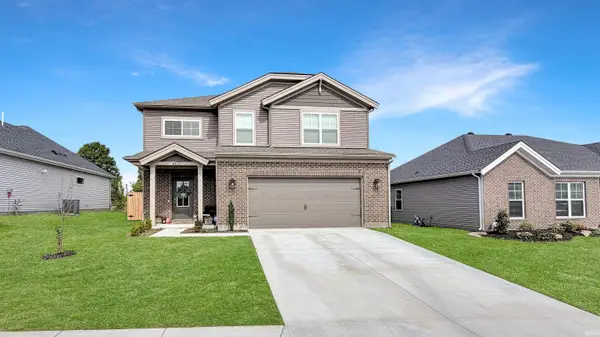 $375,000Active4 beds 3 baths2,152 sq. ft.
$375,000Active4 beds 3 baths2,152 sq. ft.4812 Haventree Drive, Evansville, IN 47725
MLS# 202540085Listed by: PINNACLE REALTY GROUP - New
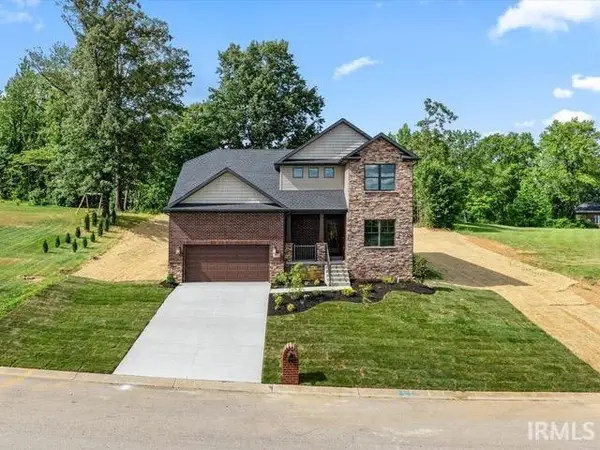 Listed by ERA$544,900Active4 beds 3 baths2,597 sq. ft.
Listed by ERA$544,900Active4 beds 3 baths2,597 sq. ft.600 Whitetail Court, Evansville, IN 47711
MLS# 202540099Listed by: ERA FIRST ADVANTAGE REALTY, INC - New
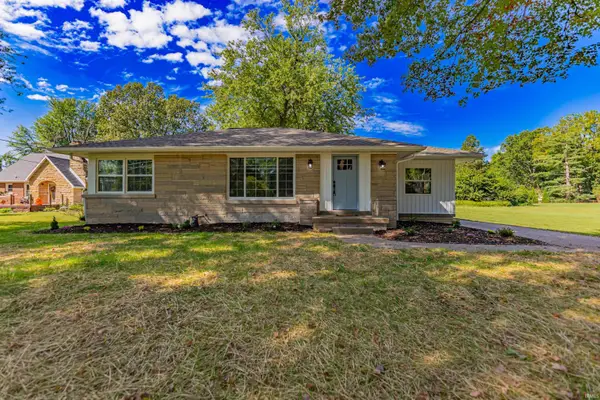 Listed by ERA$269,900Active2 beds 1 baths1,293 sq. ft.
Listed by ERA$269,900Active2 beds 1 baths1,293 sq. ft.1401 Fuquay Road, Evansville, IN 47715
MLS# 202540049Listed by: ERA FIRST ADVANTAGE REALTY, INC - New
 $224,900Active4 beds 3 baths1,586 sq. ft.
$224,900Active4 beds 3 baths1,586 sq. ft.7418 Cold Springs Road, Evansville, IN 47711
MLS# 202540036Listed by: BERKSHIRE HATHAWAY HOMESERVICES INDIANA REALTY - New
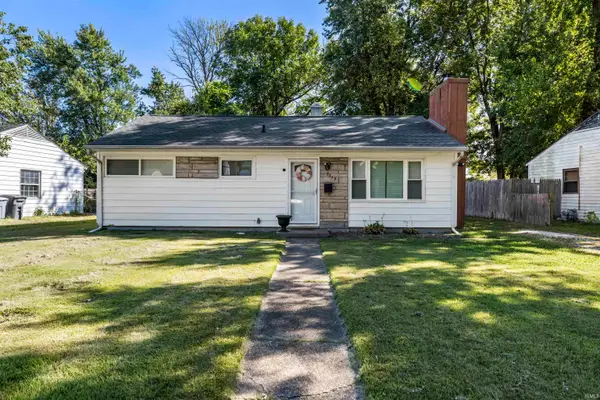 $159,900Active3 beds 1 baths925 sq. ft.
$159,900Active3 beds 1 baths925 sq. ft.3119 Kensington Avenue, Evansville, IN 47710
MLS# 202540020Listed by: TRUEBLOOD REAL ESTATE
