6013 Whitethorne Drive, Evansville, IN 47710
Local realty services provided by:ERA First Advantage Realty, Inc.
Listed by:marc hoeppner
Office:@properties
MLS#:202540172
Source:Indiana Regional MLS
Price summary
- Price:$239,900
- Price per sq. ft.:$120.98
About this home
Love where you live! This spacious bi-level home on Evansville’s north side sits on a large corner lot and offers comfortable living with plenty of room throughout. The foyer entry opens to a light-filled living room with hardwood floors and built-in storage. The eat-in kitchen features stainless appliances, abundant cabinetry, and opens to a large deck overlooking the back yard. The main level hosts the primary bedroom with three roomy closets, two additional bedrooms, and a full bath. The lower level is designed for flexibility, with an oversized rec room that can be divided into multiple spaces, a dedicated office, full bath, laundry, and generous storage. A 2-car attached garage and expansive yard complete this well-kept property.
Contact an agent
Home facts
- Year built:1973
- Listing ID #:202540172
- Added:1 day(s) ago
- Updated:October 03, 2025 at 10:48 PM
Rooms and interior
- Bedrooms:3
- Total bathrooms:2
- Full bathrooms:2
- Living area:1,983 sq. ft.
Heating and cooling
- Cooling:Central Air
- Heating:Gas
Structure and exterior
- Year built:1973
- Building area:1,983 sq. ft.
- Lot area:0.25 Acres
Schools
- High school:Central
- Middle school:Thompkins
- Elementary school:Highland
Utilities
- Water:Public
- Sewer:Public
Finances and disclosures
- Price:$239,900
- Price per sq. ft.:$120.98
- Tax amount:$2,316
New listings near 6013 Whitethorne Drive
- New
 $319,900Active3 beds 2 baths2,362 sq. ft.
$319,900Active3 beds 2 baths2,362 sq. ft.3801 Timber Cove, Evansville, IN 47715
MLS# 202540186Listed by: F.C. TUCKER EMGE - New
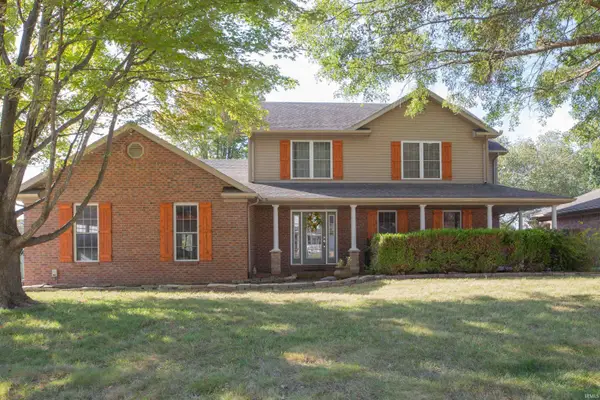 $310,000Active4 beds 3 baths2,064 sq. ft.
$310,000Active4 beds 3 baths2,064 sq. ft.3901 Farrington Drive, Evansville, IN 47725
MLS# 202540193Listed by: F.C. TUCKER EMGE - New
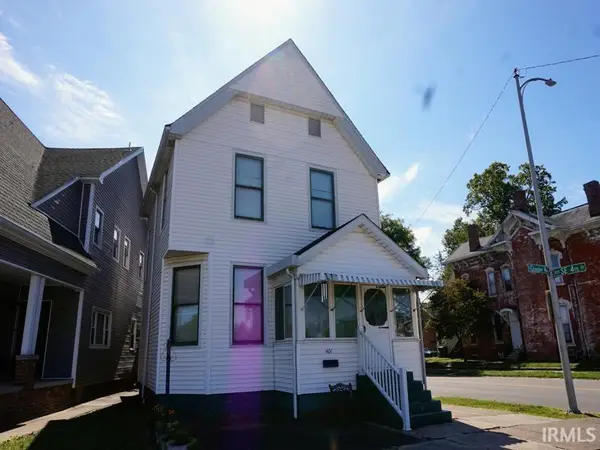 $184,900Active3 beds 2 baths1,780 sq. ft.
$184,900Active3 beds 2 baths1,780 sq. ft.401 Chandler Avenue, Evansville, IN 47713
MLS# 202540143Listed by: BERKSHIRE HATHAWAY HOMESERVICES INDIANA REALTY - New
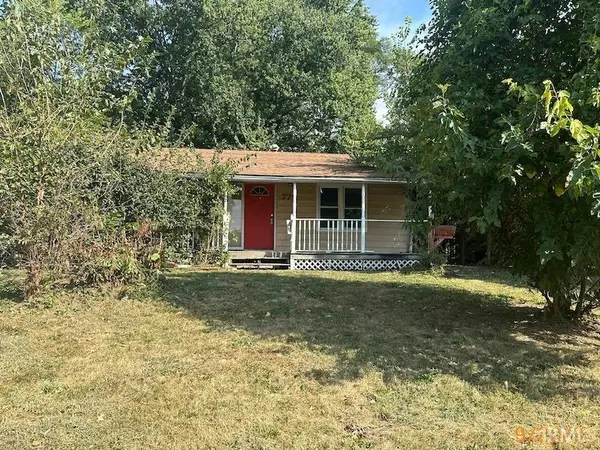 $29,900Active1 beds 1 baths1,000 sq. ft.
$29,900Active1 beds 1 baths1,000 sq. ft.772 Cross Street, Evansville, IN 47713
MLS# 202540145Listed by: SOLID GOLD REALTY, INC. - New
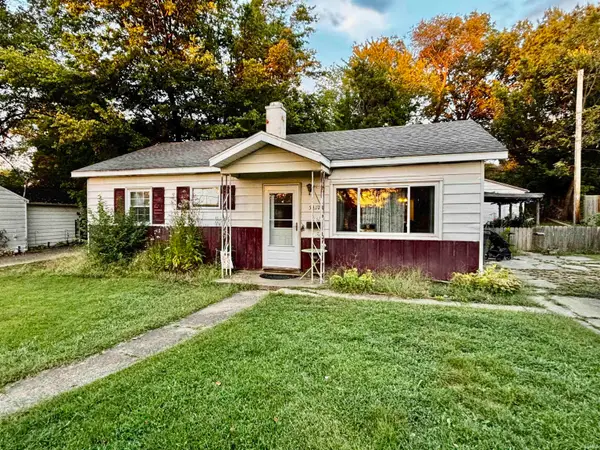 $90,000Active3 beds 1 baths1,315 sq. ft.
$90,000Active3 beds 1 baths1,315 sq. ft.5317 Warren Drive, Evansville, IN 47710
MLS# 202540139Listed by: EXP REALTY, LLC - New
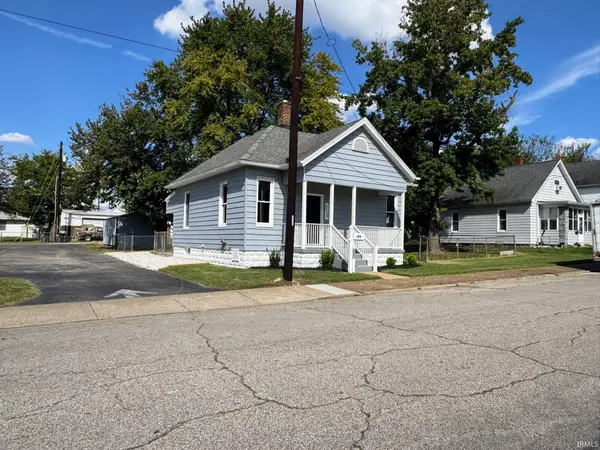 $129,900Active2 beds 1 baths907 sq. ft.
$129,900Active2 beds 1 baths907 sq. ft.220 Wedeking Avenue, Evansville, IN 47711
MLS# 202540122Listed by: COMFORT HOMES - New
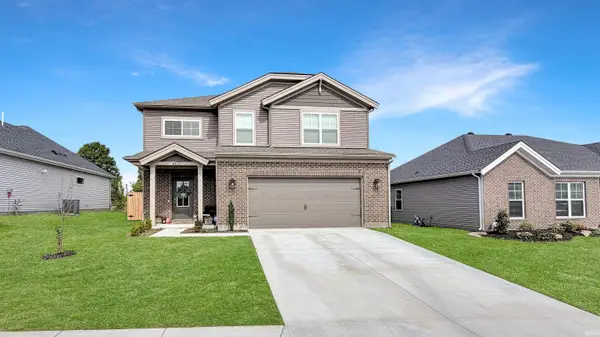 $375,000Active4 beds 3 baths2,152 sq. ft.
$375,000Active4 beds 3 baths2,152 sq. ft.4812 Haventree Drive, Evansville, IN 47725
MLS# 202540085Listed by: PINNACLE REALTY GROUP - New
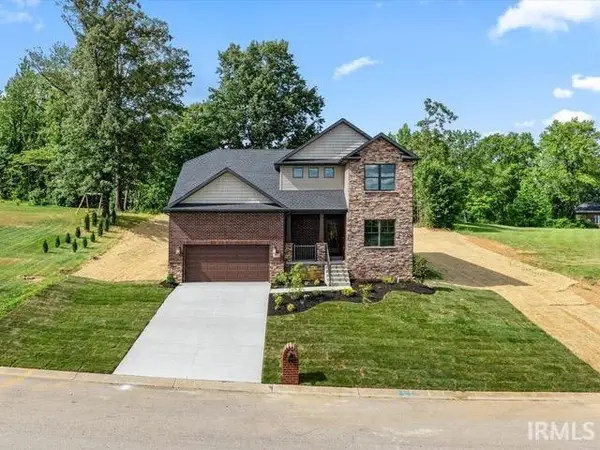 Listed by ERA$544,900Active4 beds 3 baths2,597 sq. ft.
Listed by ERA$544,900Active4 beds 3 baths2,597 sq. ft.600 Whitetail Court, Evansville, IN 47711
MLS# 202540099Listed by: ERA FIRST ADVANTAGE REALTY, INC - New
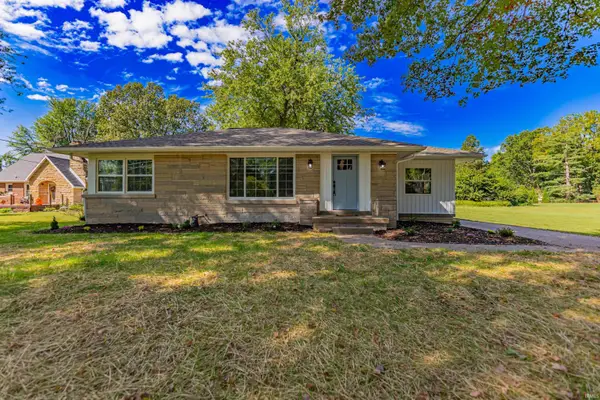 Listed by ERA$269,900Active2 beds 1 baths1,293 sq. ft.
Listed by ERA$269,900Active2 beds 1 baths1,293 sq. ft.1401 Fuquay Road, Evansville, IN 47715
MLS# 202540049Listed by: ERA FIRST ADVANTAGE REALTY, INC
