1912 Harmony Way, Evansville, IN 47720
Local realty services provided by:ERA Crossroads
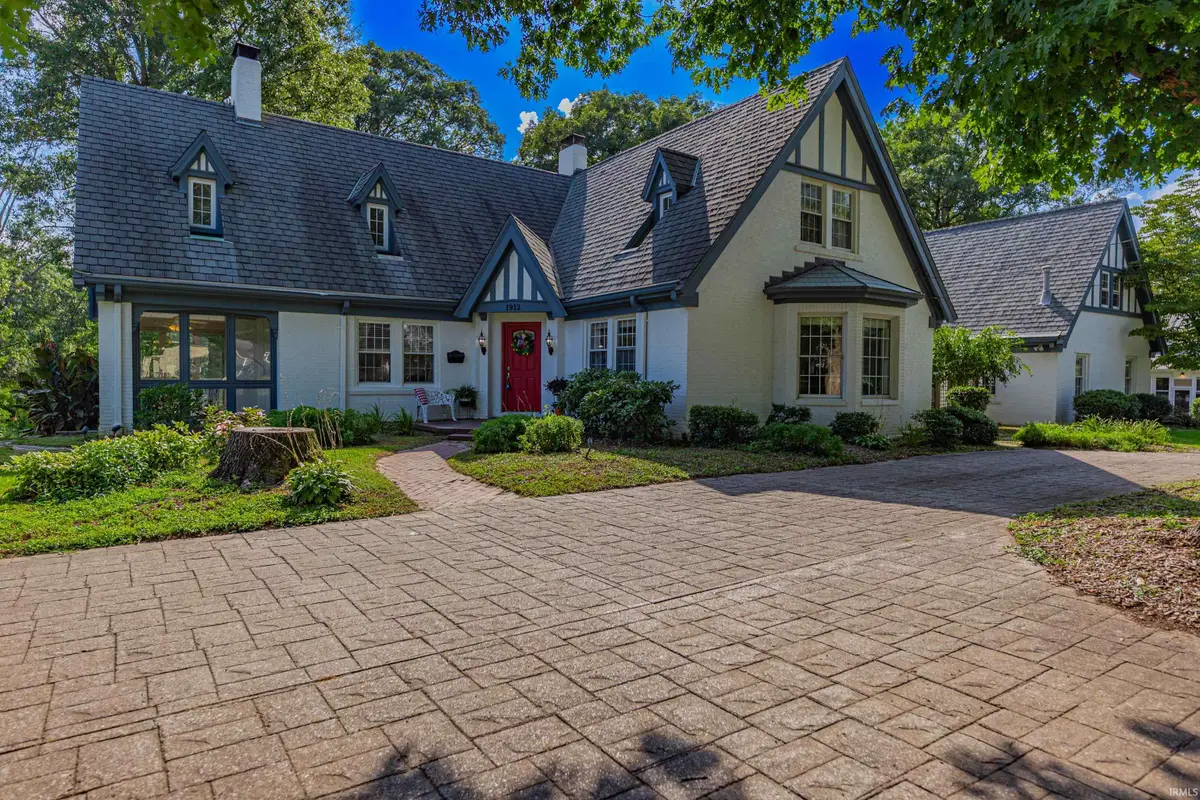
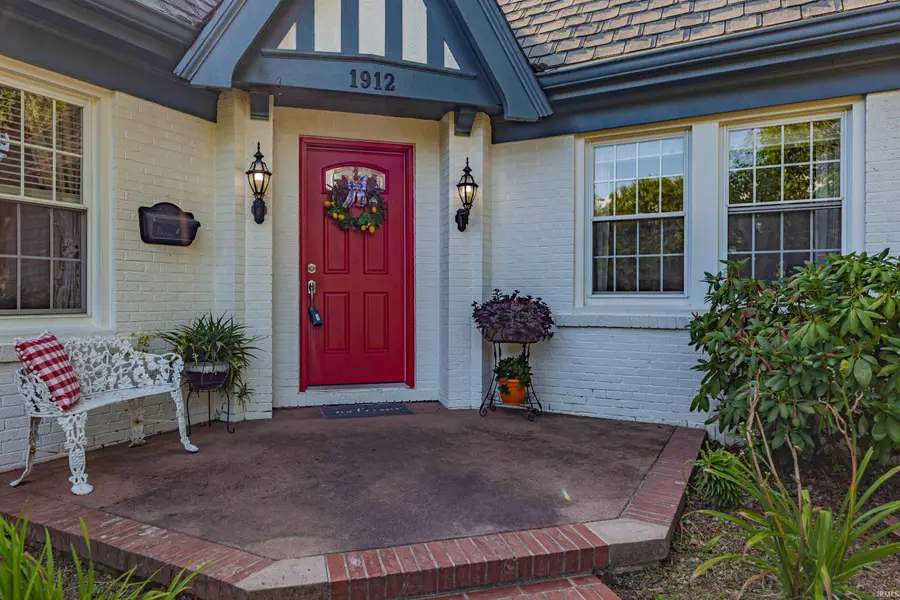

Listed by:carla waeldestephanie.freemanrealestate@gmail.com
Office:helfrich realty co
MLS#:202528037
Source:Indiana Regional MLS
Price summary
- Price:$549,000
- Price per sq. ft.:$92.21
About this home
Welcome to your Fairytale! You have driven past this breathtaking home many times admiring & would love to make it your own. This is your chance! Old world charm in a Tudor European countryside is the feel as you step into this historic staple on Evansville's desirable West Side! The entire home was completely remodeled & beautifully maintained with few owners. New decking per owner. Updated bathrooms and so much more! Enjoy the beautiful sunrm & connection with the outdoors. Separate dining rm w/updated kitchen, custom cabinets, Fehrenbacher Corian countertops & motion sense kitch faucet,. Original hardwood floors, laundry shoot, arched doorways, glass door knobs, wainscoting, crown moldings, exposed brick. Don't miss many of the abundant storage rms w/endless possibilities to finish more space! Oversized 3 car gr, w/extra tall doors, great for recreation & has been roughed in with an in-law suite/office that could be finished easily. They really DON'T make homes like this quality anymore! See this before it's gone!
Contact an agent
Home facts
- Year built:1926
- Listing Id #:202528037
- Added:26 day(s) ago
- Updated:August 14, 2025 at 03:03 PM
Rooms and interior
- Bedrooms:4
- Total bathrooms:3
- Full bathrooms:2
- Living area:4,110 sq. ft.
Heating and cooling
- Cooling:Central Air
- Heating:Forced Air, Gas
Structure and exterior
- Year built:1926
- Building area:4,110 sq. ft.
- Lot area:1.19 Acres
Schools
- High school:Francis Joseph Reitz
- Middle school:Helfrich
- Elementary school:Cynthia Heights
Utilities
- Water:City
- Sewer:City
Finances and disclosures
- Price:$549,000
- Price per sq. ft.:$92.21
- Tax amount:$4,000
New listings near 1912 Harmony Way
- New
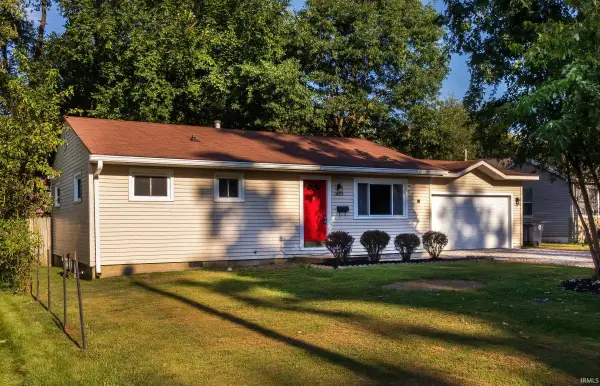 $129,777Active3 beds 1 baths864 sq. ft.
$129,777Active3 beds 1 baths864 sq. ft.1624 Beckman Avenue, Evansville, IN 47714
MLS# 202532255Listed by: 4REALTY, LLC - New
 $214,900Active2 beds 2 baths1,115 sq. ft.
$214,900Active2 beds 2 baths1,115 sq. ft.8215 River Park Way, Evansville, IN 47715
MLS# 202532212Listed by: J REALTY LLC - New
 $674,900Active4 beds 4 baths4,996 sq. ft.
$674,900Active4 beds 4 baths4,996 sq. ft.1220 Tall Timbers Drive, Evansville, IN 47725
MLS# 202532187Listed by: F.C. TUCKER EMGE - New
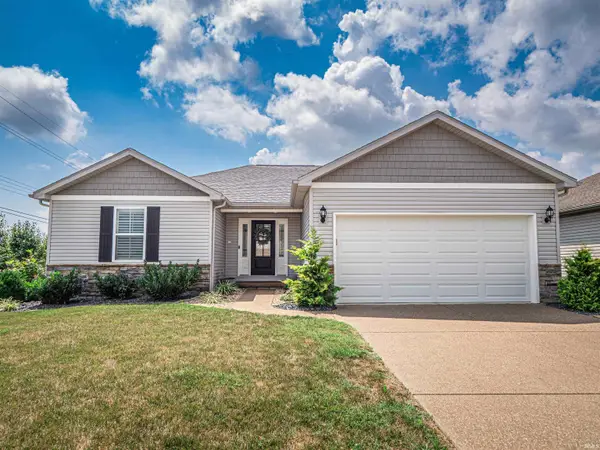 $259,900Active3 beds 2 baths1,350 sq. ft.
$259,900Active3 beds 2 baths1,350 sq. ft.4733 Rathbone Drive, Evansville, IN 47725
MLS# 202532191Listed by: F.C. TUCKER EMGE - New
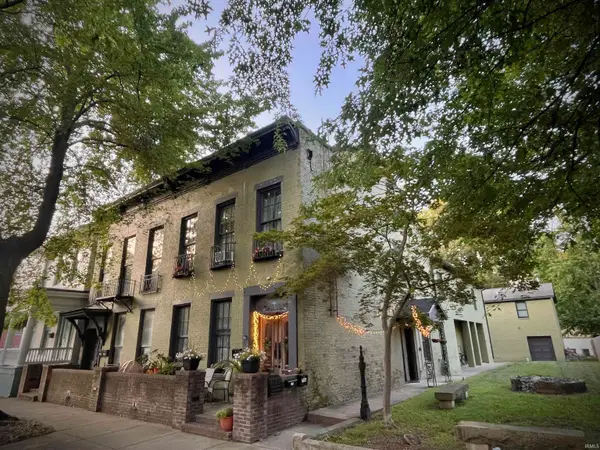 $585,000Active9 beds 6 baths6,794 sq. ft.
$585,000Active9 beds 6 baths6,794 sq. ft.702-704 SE Second Street, Evansville, IN 47713
MLS# 202532171Listed by: BERKSHIRE HATHAWAY HOMESERVICES INDIANA REALTY - New
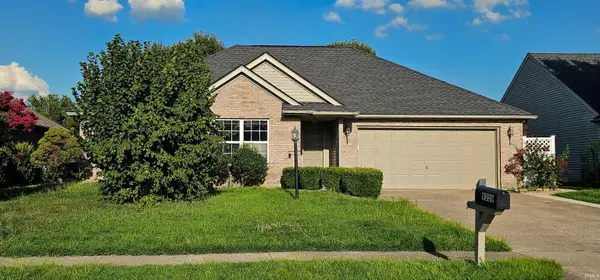 $239,900Active3 beds 2 baths1,360 sq. ft.
$239,900Active3 beds 2 baths1,360 sq. ft.9209 Cayes Drive, Evansville, IN 47725
MLS# 202532168Listed by: EXP REALTY, LLC - New
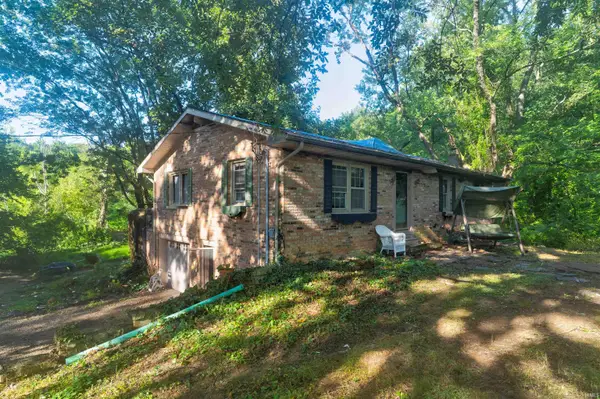 $99,500Active3 beds 2 baths1,269 sq. ft.
$99,500Active3 beds 2 baths1,269 sq. ft.9526 New Harmony Road, Evansville, IN 47720
MLS# 202532165Listed by: KEY ASSOCIATES SIGNATURE REALTY - New
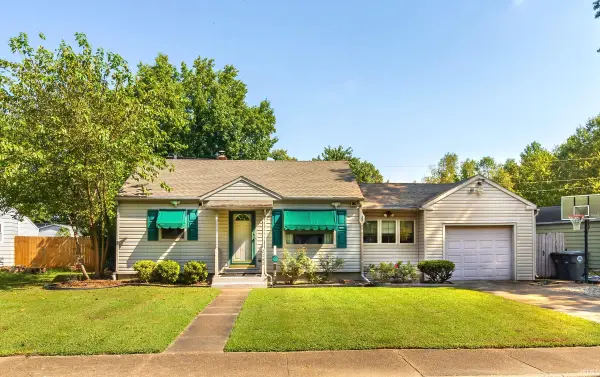 $179,900Active3 beds 1 baths2,226 sq. ft.
$179,900Active3 beds 1 baths2,226 sq. ft.2262 Jefferson Avenue, Evansville, IN 47714
MLS# 202532157Listed by: KELLER WILLIAMS CAPITAL REALTY - New
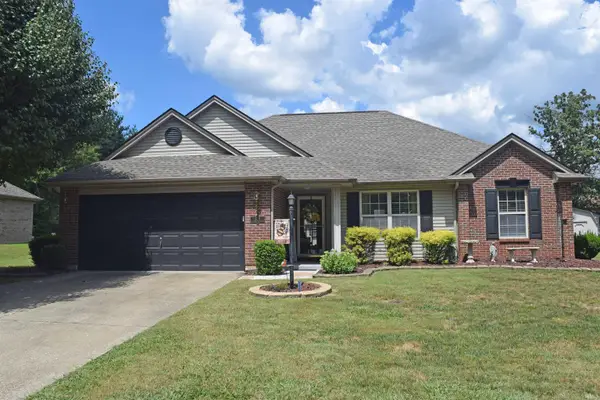 $249,900Active3 beds 2 baths1,331 sq. ft.
$249,900Active3 beds 2 baths1,331 sq. ft.200 E Evergreen Road, Evansville, IN 47711
MLS# 202532096Listed by: F.C. TUCKER EMGE 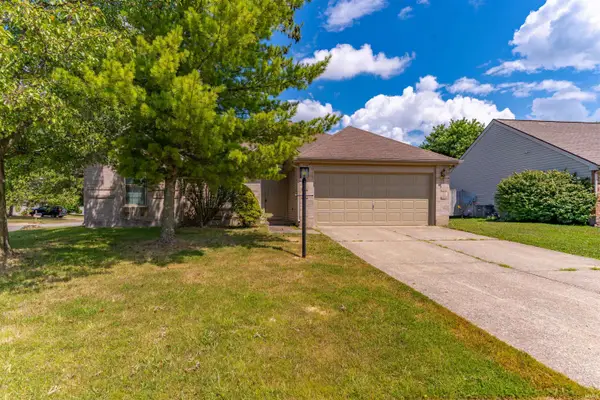 Listed by ERA$230,000Pending3 beds 3 baths1,327 sq. ft.
Listed by ERA$230,000Pending3 beds 3 baths1,327 sq. ft.3800 Deer Trail, Evansville, IN 47715
MLS# 202532064Listed by: ERA FIRST ADVANTAGE REALTY, INC
