2049 Capella Drive, Evansville, IN 47715
Local realty services provided by:ERA Crossroads
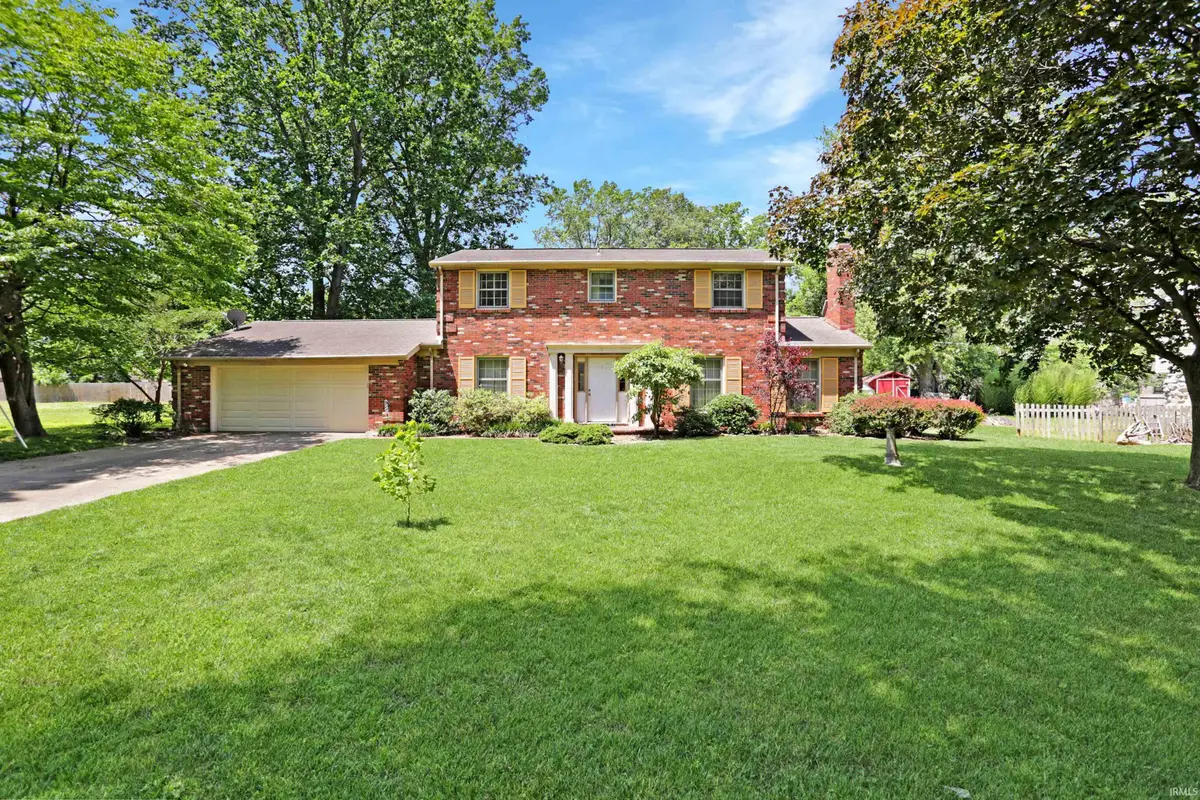
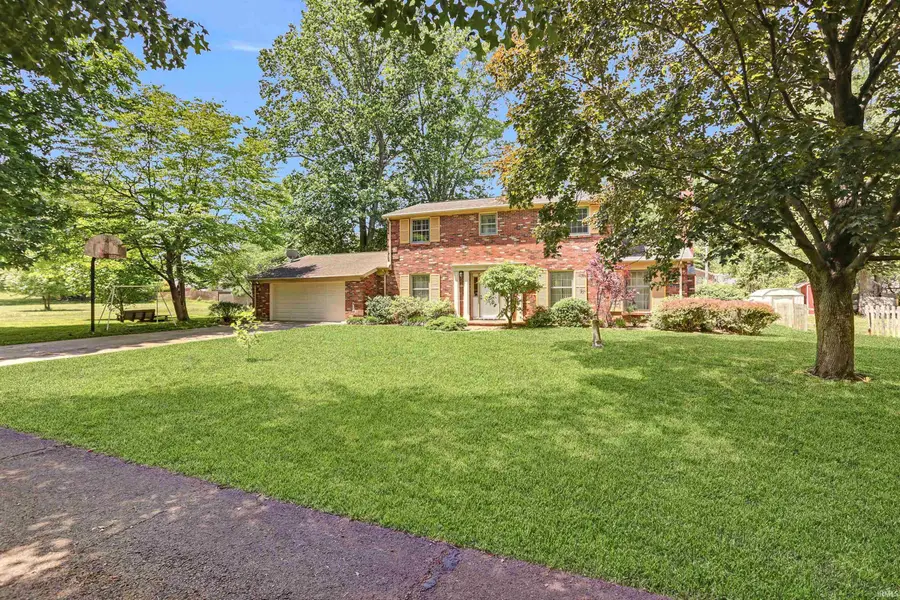
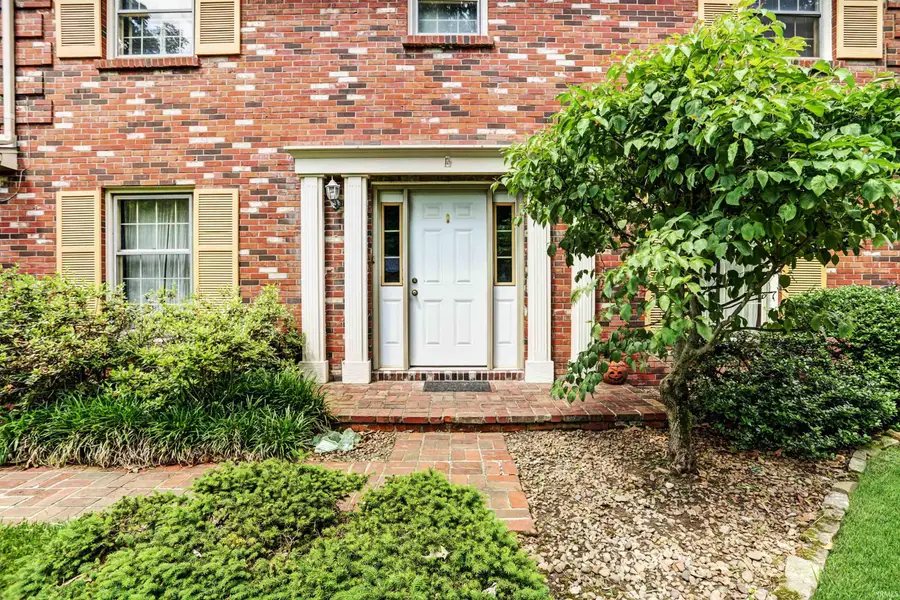
Listed by:beau johnson
Office:@properties
MLS#:202519686
Source:Indiana Regional MLS
Price summary
- Price:$300,000
- Price per sq. ft.:$98.3
About this home
Love where you live! Nestled at the end of a quiet dead-end street on a generous .32-acre lot, this spacious 5-bedroom, 2.5-bath two-story home offers the perfect blend of comfort, space, and charm. Surrounded by mature trees and landscaping, you'll enjoy a peaceful setting with plenty of privacy. Step inside to a light-filled living room with a cozy fireplace that flows seamlessly into the formal dining room, perfect for gatherings. The expansive eat-in kitchen is a dream, featuring abundant cabinetry, a large island with seating, and a flexible space ideal for a family or hearth room. A main-level bedroom, full bath, laundry room, and sunroom add to the home's convenience and livability. Upstairs, the primary suite includes a private half bath, while three more spacious bedrooms and a full bath offer room for everyone. The partial basement includes a rec room and unfinished storage area. Outside, the large yard provides endless possibilities for entertaining, with a spacious side yard ready for play or relaxation. A true gem with room to grow!
Contact an agent
Home facts
- Year built:1965
- Listing Id #:202519686
- Added:78 day(s) ago
- Updated:August 14, 2025 at 07:26 AM
Rooms and interior
- Bedrooms:5
- Total bathrooms:3
- Full bathrooms:2
- Living area:2,902 sq. ft.
Heating and cooling
- Cooling:Central Air
- Heating:Gas
Structure and exterior
- Year built:1965
- Building area:2,902 sq. ft.
- Lot area:0.32 Acres
Schools
- High school:William Henry Harrison
- Middle school:Plaza Park
- Elementary school:Hebron
Utilities
- Water:Well
- Sewer:Septic
Finances and disclosures
- Price:$300,000
- Price per sq. ft.:$98.3
- Tax amount:$2,400
New listings near 2049 Capella Drive
- New
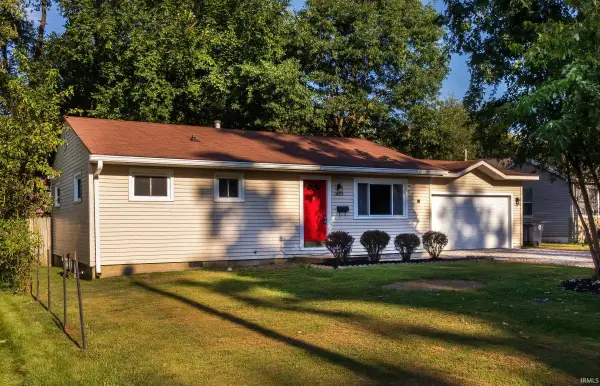 $129,777Active3 beds 1 baths864 sq. ft.
$129,777Active3 beds 1 baths864 sq. ft.1624 Beckman Avenue, Evansville, IN 47714
MLS# 202532255Listed by: 4REALTY, LLC - New
 $214,900Active2 beds 2 baths1,115 sq. ft.
$214,900Active2 beds 2 baths1,115 sq. ft.8215 River Park Way, Evansville, IN 47715
MLS# 202532212Listed by: J REALTY LLC - New
 $674,900Active4 beds 4 baths4,996 sq. ft.
$674,900Active4 beds 4 baths4,996 sq. ft.1220 Tall Timbers Drive, Evansville, IN 47725
MLS# 202532187Listed by: F.C. TUCKER EMGE - New
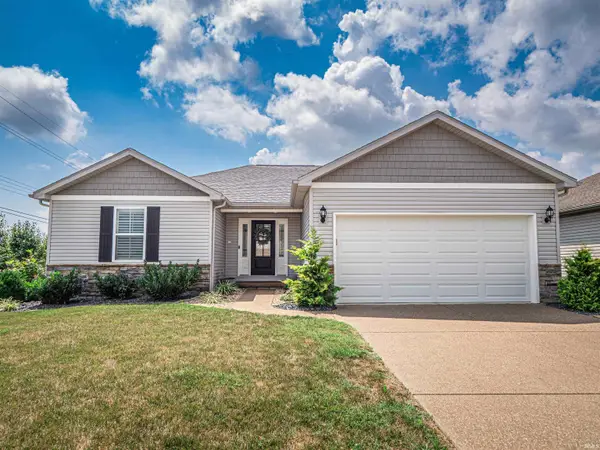 $259,900Active3 beds 2 baths1,350 sq. ft.
$259,900Active3 beds 2 baths1,350 sq. ft.4733 Rathbone Drive, Evansville, IN 47725
MLS# 202532191Listed by: F.C. TUCKER EMGE - New
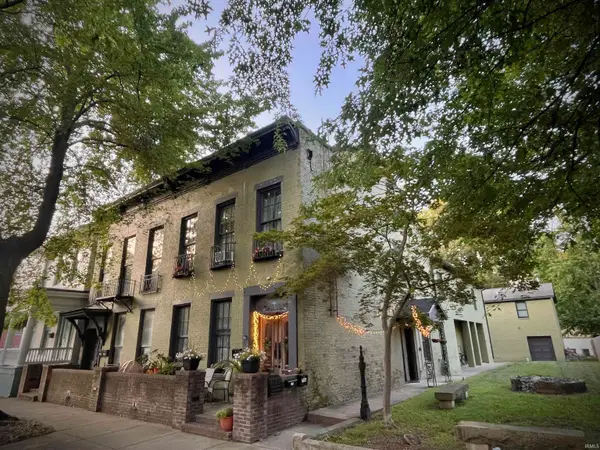 $585,000Active9 beds 6 baths6,794 sq. ft.
$585,000Active9 beds 6 baths6,794 sq. ft.702-704 SE Second Street, Evansville, IN 47713
MLS# 202532171Listed by: BERKSHIRE HATHAWAY HOMESERVICES INDIANA REALTY - New
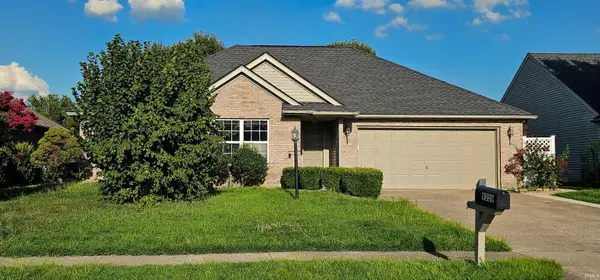 $239,900Active3 beds 2 baths1,360 sq. ft.
$239,900Active3 beds 2 baths1,360 sq. ft.9209 Cayes Drive, Evansville, IN 47725
MLS# 202532168Listed by: EXP REALTY, LLC - New
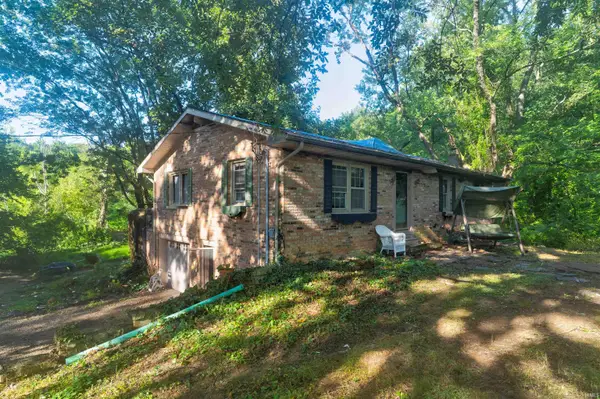 $99,500Active3 beds 2 baths1,269 sq. ft.
$99,500Active3 beds 2 baths1,269 sq. ft.9526 New Harmony Road, Evansville, IN 47720
MLS# 202532165Listed by: KEY ASSOCIATES SIGNATURE REALTY - New
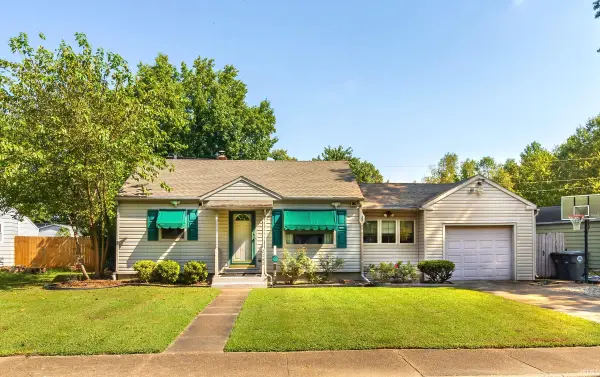 $179,900Active3 beds 1 baths2,226 sq. ft.
$179,900Active3 beds 1 baths2,226 sq. ft.2262 Jefferson Avenue, Evansville, IN 47714
MLS# 202532157Listed by: KELLER WILLIAMS CAPITAL REALTY - New
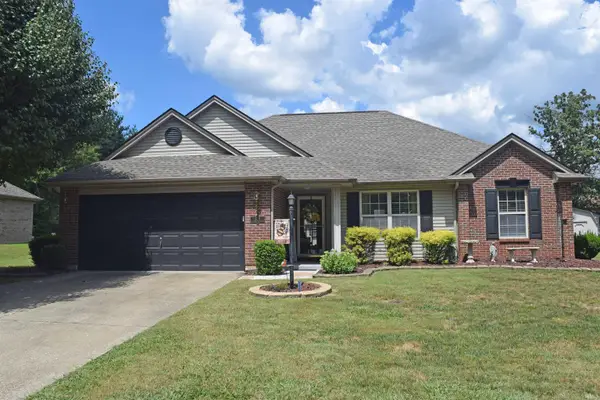 $249,900Active3 beds 2 baths1,331 sq. ft.
$249,900Active3 beds 2 baths1,331 sq. ft.200 E Evergreen Road, Evansville, IN 47711
MLS# 202532096Listed by: F.C. TUCKER EMGE 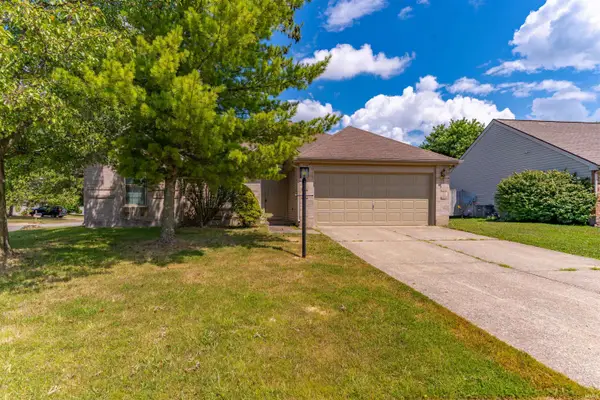 Listed by ERA$230,000Pending3 beds 3 baths1,327 sq. ft.
Listed by ERA$230,000Pending3 beds 3 baths1,327 sq. ft.3800 Deer Trail, Evansville, IN 47715
MLS# 202532064Listed by: ERA FIRST ADVANTAGE REALTY, INC
