208 Fernwood Drive, Evansville, IN 47711
Local realty services provided by:ERA First Advantage Realty, Inc.
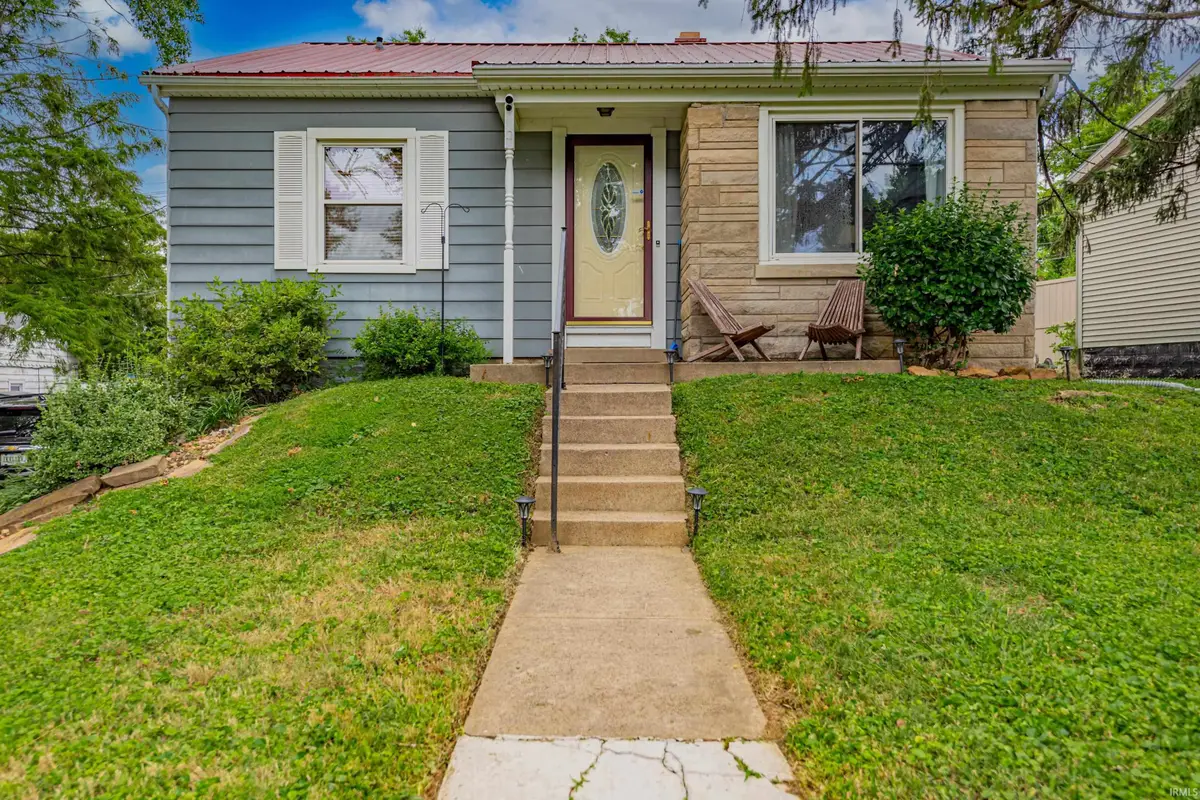
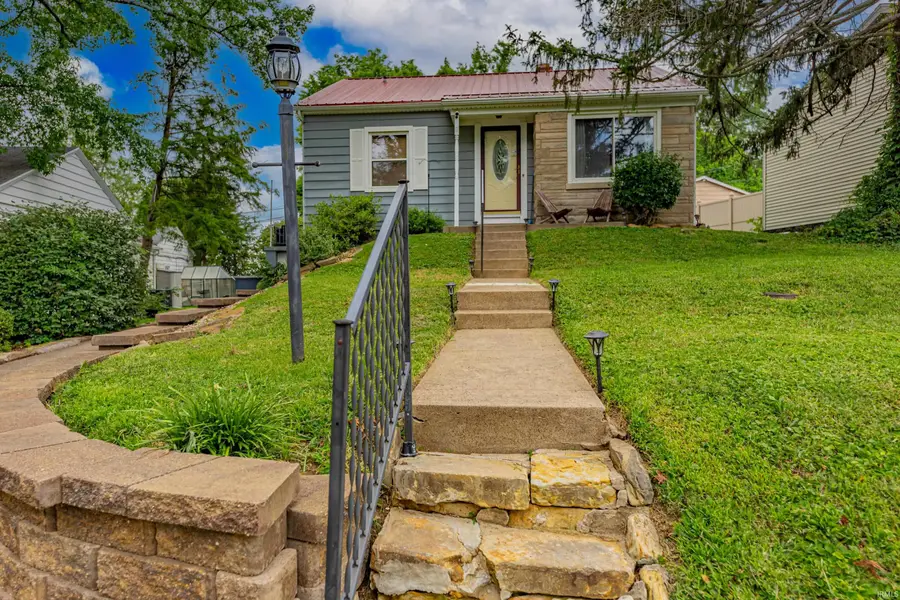

Listed by:
- Mike Reeder(812) 305 - 6453ERA First Advantage Realty, Inc.
MLS#:202529365
Source:Indiana Regional MLS
Price summary
- Price:$185,000
- Price per sq. ft.:$99.73
About this home
If you've been waiting for something special‹”here it is. Built in 1940 and well maintained, this 3-bedroom, 1-bath beauty sits on a quiet dead-end street with the Evansville Country Club as your literal backyard. (Talk about a view!) Inside, it's full of personality‹”from original hardwood floors to arched cubby details you just don't find anymore. The living room is warm and welcoming with a big bay window that lets the light pour in. The galley kitchen has been tastefully updated with modern cabinetry, tile backsplash, and newer appliance package. The dining nook≠ Adorable, with windows all around. All three bedrooms are a great size, and the third one has a full wall of closets, making it perfect for a home office or flex space. The finished walk-out basement gives you all the room you could want, plus a huge laundry/storage area that's actually useful. Step out back and enjoy the private, tree-lined yard, oversized patio, and pergola. The seller is throwing in a $2,000 flooring allowance for the basement so you can make it your own.
Contact an agent
Home facts
- Year built:1940
- Listing Id #:202529365
- Added:19 day(s) ago
- Updated:August 14, 2025 at 07:26 AM
Rooms and interior
- Bedrooms:3
- Total bathrooms:1
- Full bathrooms:1
- Living area:1,462 sq. ft.
Heating and cooling
- Cooling:Central Air
- Heating:Forced Air, Gas
Structure and exterior
- Roof:Metal
- Year built:1940
- Building area:1,462 sq. ft.
- Lot area:0.17 Acres
Schools
- High school:Central
- Middle school:Thompkins
- Elementary school:Stringtown
Utilities
- Water:City
- Sewer:City
Finances and disclosures
- Price:$185,000
- Price per sq. ft.:$99.73
- Tax amount:$1,244
New listings near 208 Fernwood Drive
- New
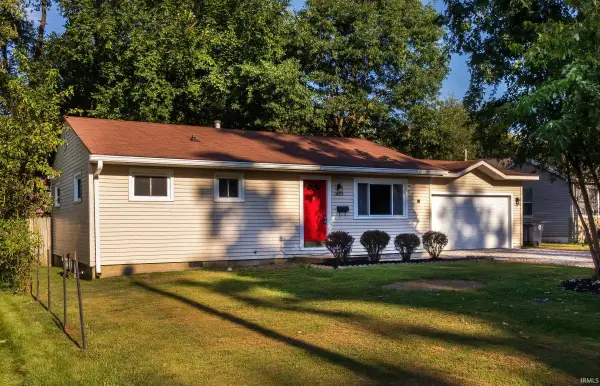 $129,777Active3 beds 1 baths864 sq. ft.
$129,777Active3 beds 1 baths864 sq. ft.1624 Beckman Avenue, Evansville, IN 47714
MLS# 202532255Listed by: 4REALTY, LLC - New
 $214,900Active2 beds 2 baths1,115 sq. ft.
$214,900Active2 beds 2 baths1,115 sq. ft.8215 River Park Way, Evansville, IN 47715
MLS# 202532212Listed by: J REALTY LLC - New
 $674,900Active4 beds 4 baths4,996 sq. ft.
$674,900Active4 beds 4 baths4,996 sq. ft.1220 Tall Timbers Drive, Evansville, IN 47725
MLS# 202532187Listed by: F.C. TUCKER EMGE - New
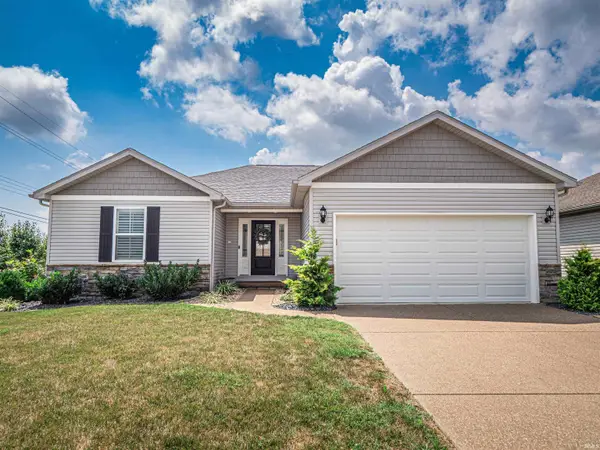 $259,900Active3 beds 2 baths1,350 sq. ft.
$259,900Active3 beds 2 baths1,350 sq. ft.4733 Rathbone Drive, Evansville, IN 47725
MLS# 202532191Listed by: F.C. TUCKER EMGE - New
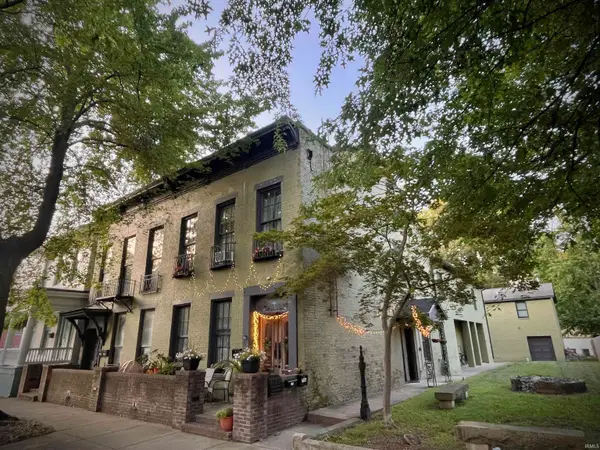 $585,000Active9 beds 6 baths6,794 sq. ft.
$585,000Active9 beds 6 baths6,794 sq. ft.702-704 SE Second Street, Evansville, IN 47713
MLS# 202532171Listed by: BERKSHIRE HATHAWAY HOMESERVICES INDIANA REALTY - New
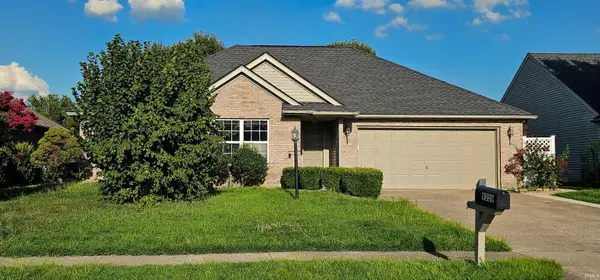 $239,900Active3 beds 2 baths1,360 sq. ft.
$239,900Active3 beds 2 baths1,360 sq. ft.9209 Cayes Drive, Evansville, IN 47725
MLS# 202532168Listed by: EXP REALTY, LLC - New
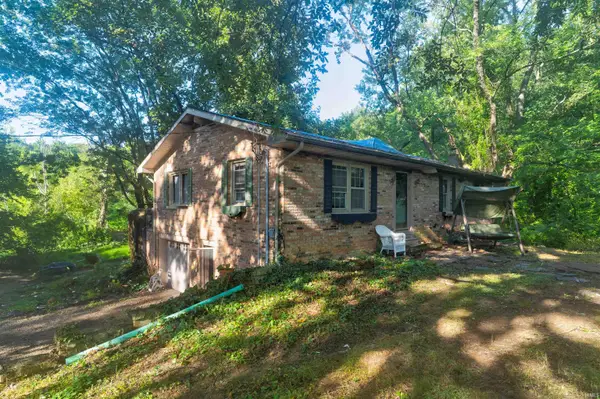 $99,500Active3 beds 2 baths1,269 sq. ft.
$99,500Active3 beds 2 baths1,269 sq. ft.9526 New Harmony Road, Evansville, IN 47720
MLS# 202532165Listed by: KEY ASSOCIATES SIGNATURE REALTY - New
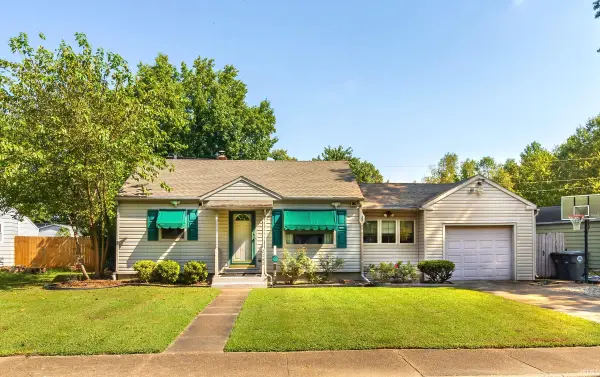 $179,900Active3 beds 1 baths2,226 sq. ft.
$179,900Active3 beds 1 baths2,226 sq. ft.2262 Jefferson Avenue, Evansville, IN 47714
MLS# 202532157Listed by: KELLER WILLIAMS CAPITAL REALTY - New
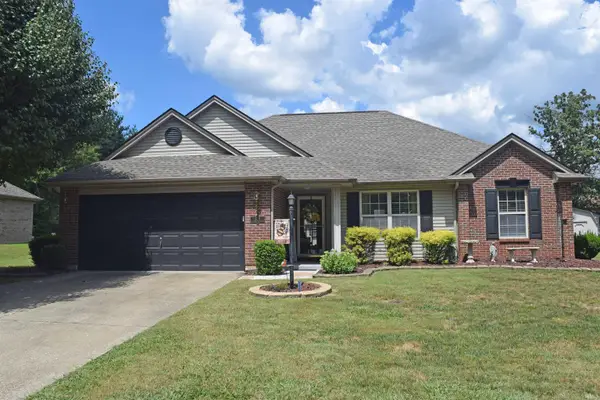 $249,900Active3 beds 2 baths1,331 sq. ft.
$249,900Active3 beds 2 baths1,331 sq. ft.200 E Evergreen Road, Evansville, IN 47711
MLS# 202532096Listed by: F.C. TUCKER EMGE 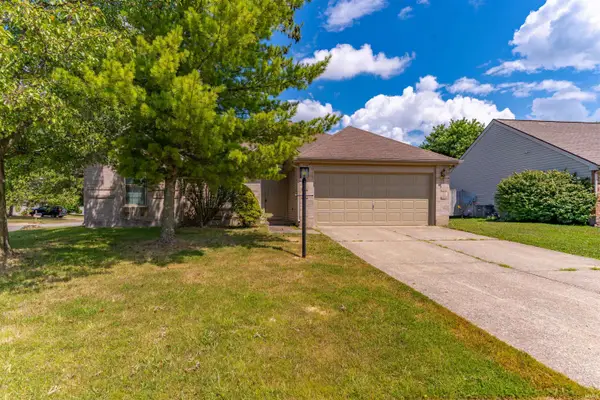 Listed by ERA$230,000Pending3 beds 3 baths1,327 sq. ft.
Listed by ERA$230,000Pending3 beds 3 baths1,327 sq. ft.3800 Deer Trail, Evansville, IN 47715
MLS# 202532064Listed by: ERA FIRST ADVANTAGE REALTY, INC
