219 S Lincoln Park Drive, Evansville, IN 47714
Local realty services provided by:ERA Crossroads
Listed by:mitch schulzCell: 812-499-6617
Office:weichert realtors-the schulz group
MLS#:202536725
Source:Indiana Regional MLS
Price summary
- Price:$279,900
- Price per sq. ft.:$158.94
About this home
Move right into this lovely all brick ranch located in the Midtown neighborhood of Evansville's east side. Located blocks from Honeymoon Coffee, The Slice, gorgeous boulevards, the University of Evansville Campus, and the Walnut Street walking trail. The location is prime and the interior is just as good! Step into the inviting family room, where a classic wood-burning fireplace serves as the centerpiece, beautifully surrounded by brick facade and a tiled hearth. Just off the family room, you’ll find a recently finished Champion sun porch—a perfect space for your morning coffee or curling up with your favorite book. The eat-in kitchen has been tastefully updated with new lower cabinets, soft-close cabinet doors and drawers, a charming farmhouse sink, durable epoxy countertops, and a new dishwasher. Each bedroom offers generously sized closets, while the main bedroom features dual closets for added storage for him & her. The home includes two full baths—the first with a walk-in shower and new exhaust fan, and the second with a traditional shower/tub combo and new exhaust fan as well. Enjoy outdoor living in the fully fenced-in backyard, complete with a patio area ideal for relaxing or entertaining family and friends. The oversized detached garage features a new roof (2024) and brand-new garage door, offering space for two vehicles plus additional storage. Recent upgrades add even more value and peace of mind, including a new sewer line to the street, Sonitrol security system, storm door, plantation blinds, and newer replacement windows in select rooms. If you're looking for a move-in ready home in a highly walkable and convenient location, look no further than this gem on S. Lincoln Park Drive!
Contact an agent
Home facts
- Year built:1944
- Listing ID #:202536725
- Added:47 day(s) ago
- Updated:October 01, 2025 at 05:45 PM
Rooms and interior
- Bedrooms:3
- Total bathrooms:2
- Full bathrooms:2
- Living area:1,761 sq. ft.
Heating and cooling
- Cooling:Central Air
- Heating:Forced Air, Gas
Structure and exterior
- Year built:1944
- Building area:1,761 sq. ft.
- Lot area:0.22 Acres
Schools
- High school:Bosse
- Middle school:Washington
- Elementary school:Harper
Utilities
- Water:Public
- Sewer:Public
Finances and disclosures
- Price:$279,900
- Price per sq. ft.:$158.94
- Tax amount:$1,975
New listings near 219 S Lincoln Park Drive
- New
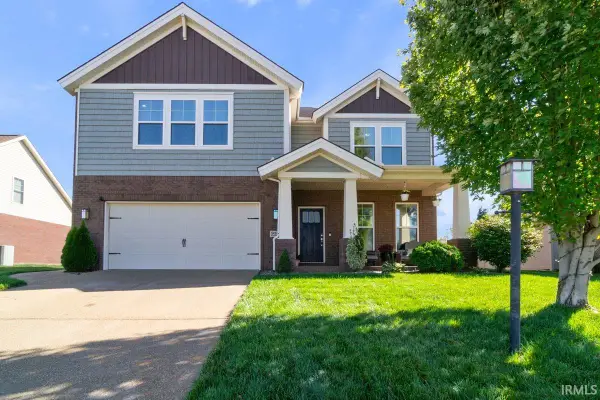 $415,000Active4 beds 3 baths2,581 sq. ft.
$415,000Active4 beds 3 baths2,581 sq. ft.9149 Baldwin Drive, Evansville, IN 47725
MLS# 202543784Listed by: RE/MAX LOCAL - New
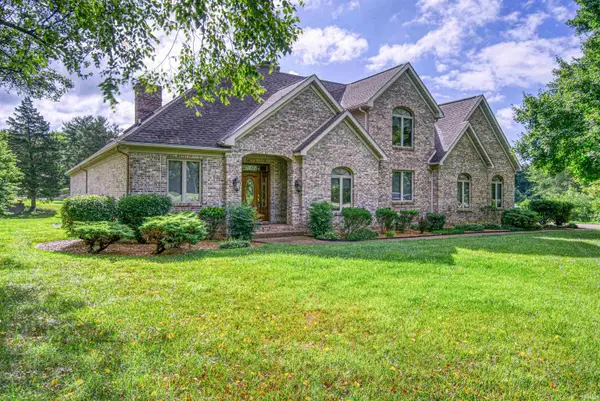 Listed by ERA$525,000Active3 beds 3 baths3,817 sq. ft.
Listed by ERA$525,000Active3 beds 3 baths3,817 sq. ft.549 W Mount Pleasant Road, Evansville, IN 47711
MLS# 202543746Listed by: ERA FIRST ADVANTAGE REALTY, INC - New
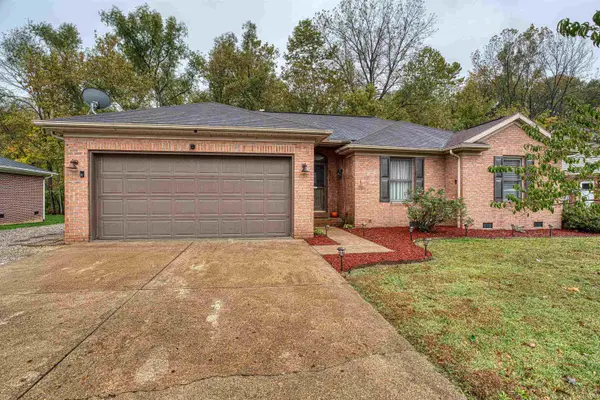 Listed by ERA$269,000Active3 beds 2 baths1,375 sq. ft.
Listed by ERA$269,000Active3 beds 2 baths1,375 sq. ft.5610 Whippoorwill Drive, Evansville, IN 47712
MLS# 202543709Listed by: ERA FIRST ADVANTAGE REALTY, INC - New
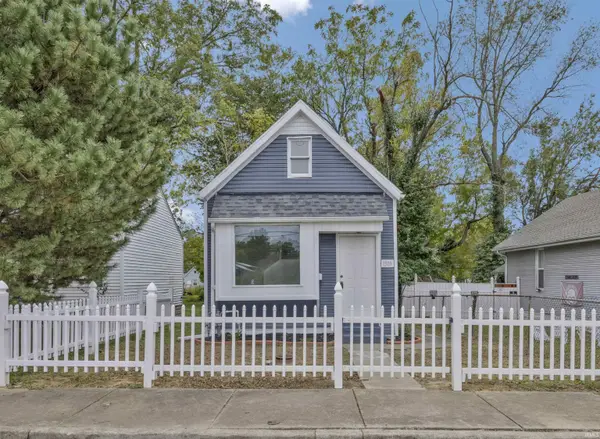 $115,000Active2 beds 1 baths660 sq. ft.
$115,000Active2 beds 1 baths660 sq. ft.1309 John Street, Evansville, IN 47714
MLS# 202543718Listed by: RE/MAX REVOLUTION - New
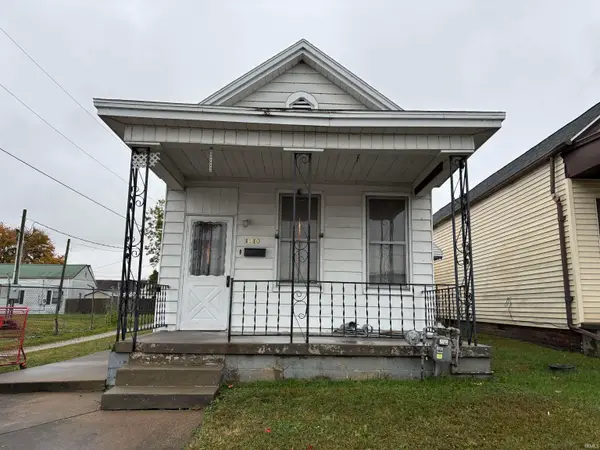 $59,900Active2 beds 1 baths2,112 sq. ft.
$59,900Active2 beds 1 baths2,112 sq. ft.1910 W Illinois Street, Evansville, IN 47712
MLS# 202543650Listed by: KELLER WILLIAMS CAPITAL REALTY - New
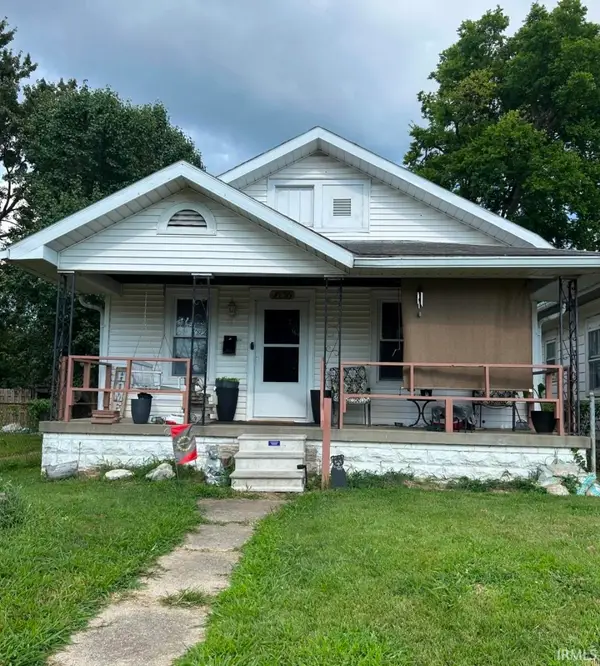 Listed by ERA$79,000Active2 beds 1 baths816 sq. ft.
Listed by ERA$79,000Active2 beds 1 baths816 sq. ft.1656 S Kerth Avenue, Evansville, IN 47714
MLS# 202543602Listed by: ERA FIRST ADVANTAGE REALTY, INC - New
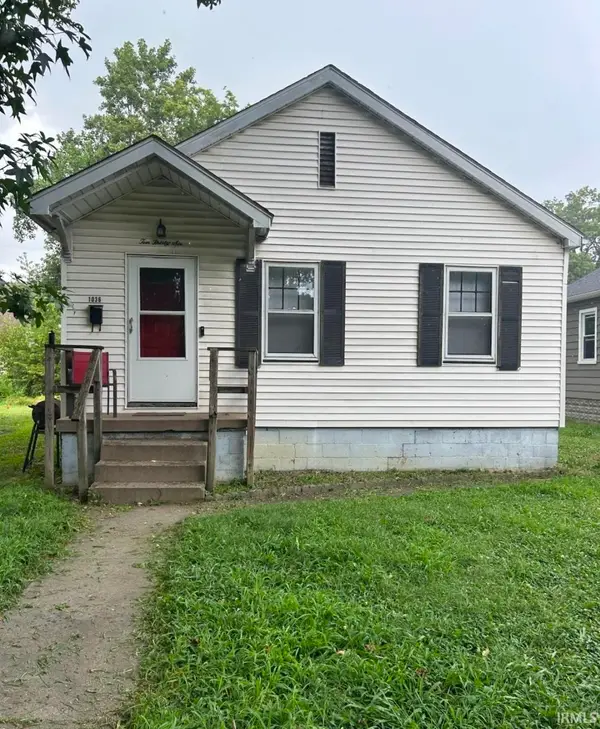 Listed by ERA$84,000Active2 beds 1 baths720 sq. ft.
Listed by ERA$84,000Active2 beds 1 baths720 sq. ft.1036 Covert Avenue, Evansville, IN 47714
MLS# 202543603Listed by: ERA FIRST ADVANTAGE REALTY, INC - New
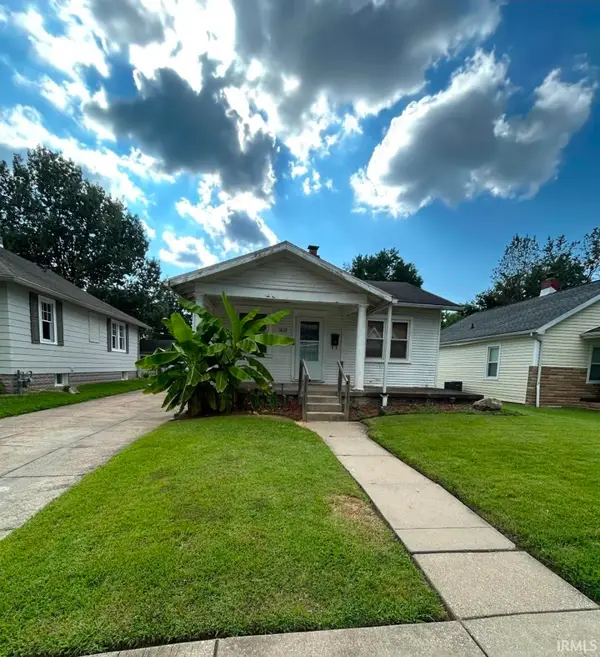 Listed by ERA$79,000Active2 beds 1 baths700 sq. ft.
Listed by ERA$79,000Active2 beds 1 baths700 sq. ft.1613 S Fares Avenue, Evansville, IN 47714
MLS# 202543604Listed by: ERA FIRST ADVANTAGE REALTY, INC - New
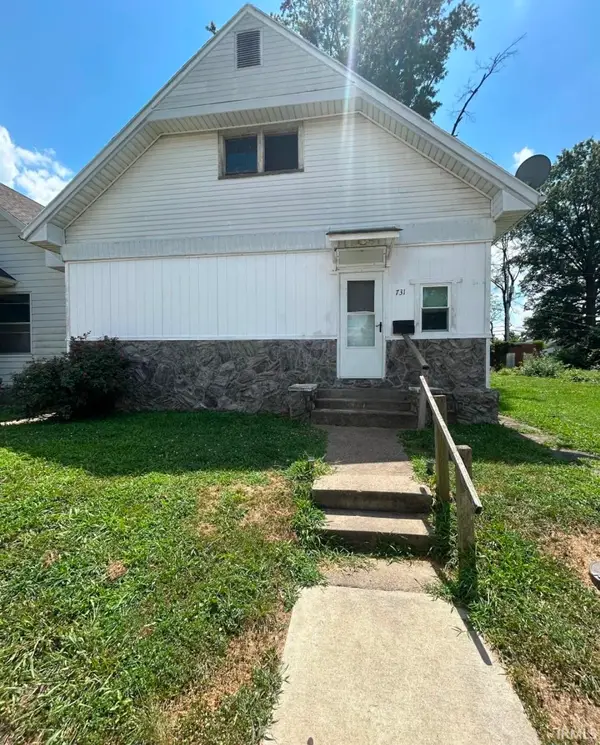 Listed by ERA$79,000Active3 beds 1 baths1,131 sq. ft.
Listed by ERA$79,000Active3 beds 1 baths1,131 sq. ft.731 Bellemeade Avenue, Evansville, IN 47713
MLS# 202543605Listed by: ERA FIRST ADVANTAGE REALTY, INC - New
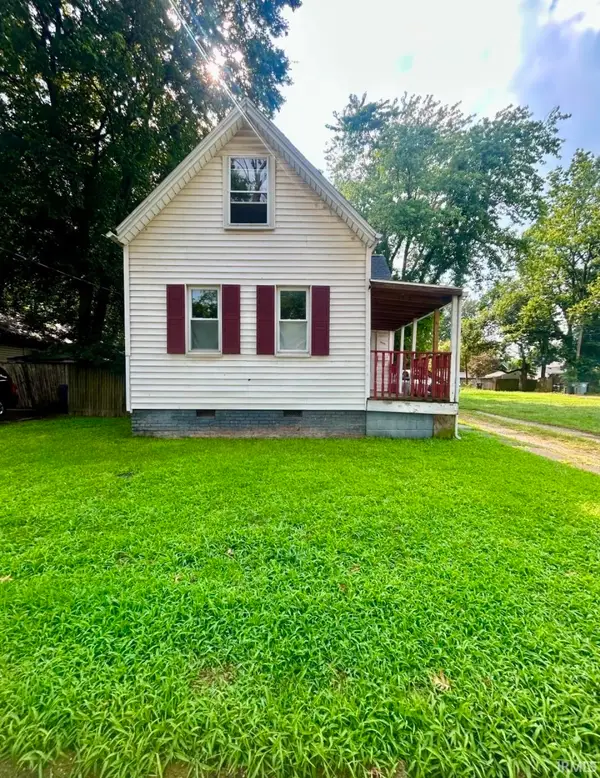 Listed by ERA$85,000Active2 beds 1 baths992 sq. ft.
Listed by ERA$85,000Active2 beds 1 baths992 sq. ft.1715 S Bedford Avenue, Evansville, IN 47713
MLS# 202543606Listed by: ERA FIRST ADVANTAGE REALTY, INC
