549 W Mount Pleasant Road, Evansville, IN 47711
Local realty services provided by:ERA First Advantage Realty, Inc.
Upcoming open houses
- Sun, Nov 0201:00 pm - 03:00 pm
Listed by:
- Michael Melton(812) 431 - 1180ERA First Advantage Realty, Inc.
MLS#:202543746
Source:Indiana Regional MLS
Price summary
- Price:$525,000
- Price per sq. ft.:$137.54
About this home
Very sharp custom built north side home on lake. This all brick home has quality through out. The large eat in kitchen has custom cabinets, granite counter tops, new thermidor range, thermidor dishwasher and gas fireplace. The kitchen over looks 16x19 trex deck with beautiful lake views. The wood floor runs from the foyer, the kitchen and into the large 2 story great room with gas fireplace and wet bar. Primary bedroom suite on the first floor has shower, spa jetted tub and a huge walk in closet. It is handicapped accessible. There is an additional bedroom off the primary suite currently used as an office that could be used as a nursery. Formal dining room and 1/2 bath are located off entry foyer. Upstairs are 2 large bedrooms with a full baths. Located on a large 137'x186' lake lot. This home has many updates including new roof 2025, leaf guards and new gutters, new HVAC 2025, tankless water heater, security system and surround sound. Large upstairs bedroom could easily be divided for fourth bedroom. Well maintained home.
Contact an agent
Home facts
- Year built:1994
- Listing ID #:202543746
- Added:1 day(s) ago
- Updated:October 28, 2025 at 10:46 PM
Rooms and interior
- Bedrooms:3
- Total bathrooms:3
- Full bathrooms:2
- Living area:3,817 sq. ft.
Heating and cooling
- Cooling:Central Air
- Heating:Forced Air, Gas
Structure and exterior
- Roof:Composite
- Year built:1994
- Building area:3,817 sq. ft.
- Lot area:0.38 Acres
Schools
- High school:Central
- Middle school:Thompkins
- Elementary school:Highland
Utilities
- Water:Public
- Sewer:Public
Finances and disclosures
- Price:$525,000
- Price per sq. ft.:$137.54
- Tax amount:$5,139
New listings near 549 W Mount Pleasant Road
- New
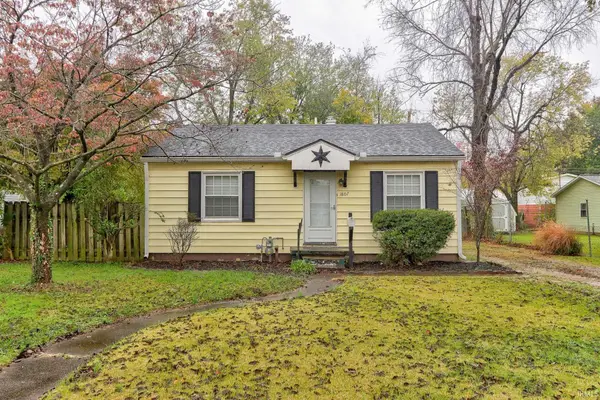 $95,000Active2 beds 1 baths720 sq. ft.
$95,000Active2 beds 1 baths720 sq. ft.1807 Waggoner Avenue, Evansville, IN 47714
MLS# 202543886Listed by: DAUBY REAL ESTATE - New
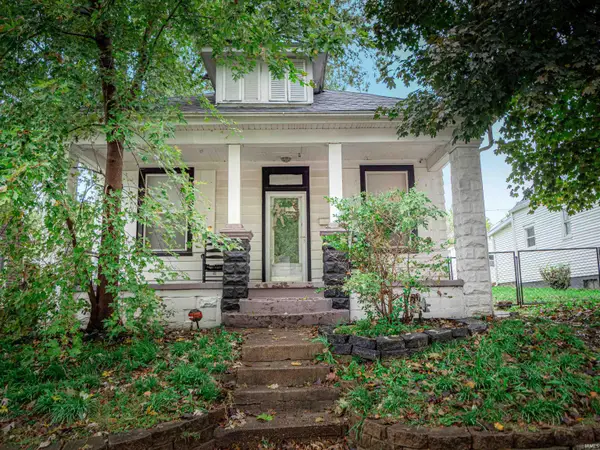 $139,900Active2 beds 1 baths900 sq. ft.
$139,900Active2 beds 1 baths900 sq. ft.3011 Forest Avenue, Evansville, IN 47712
MLS# 202543817Listed by: CATANESE REAL ESTATE - New
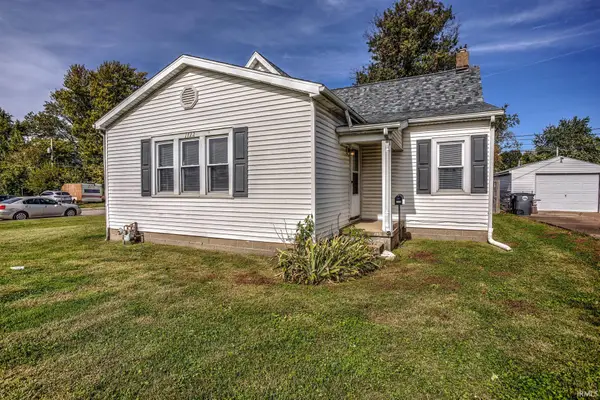 $149,900Active3 beds 2 baths1,372 sq. ft.
$149,900Active3 beds 2 baths1,372 sq. ft.1722 E Division Street, Evansville, IN 47711
MLS# 202543813Listed by: WEICHERT REALTORS-THE SCHULZ GROUP - New
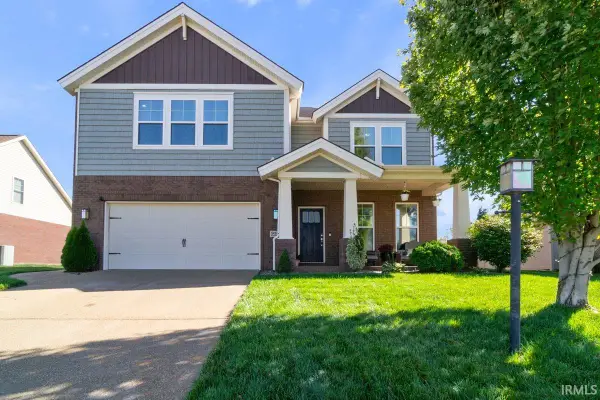 $415,000Active4 beds 3 baths2,581 sq. ft.
$415,000Active4 beds 3 baths2,581 sq. ft.9149 Baldwin Drive, Evansville, IN 47725
MLS# 202543784Listed by: RE/MAX LOCAL - Open Sun, 1 to 3pmNew
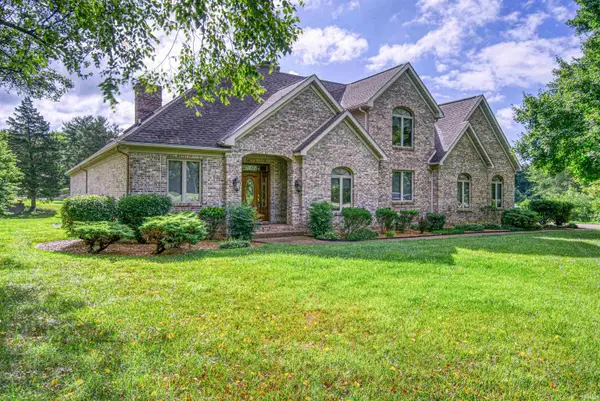 Listed by ERA$525,000Active3 beds 3 baths3,817 sq. ft.
Listed by ERA$525,000Active3 beds 3 baths3,817 sq. ft.549 W Mount Pleasant Road, Evansville, IN 47711
MLS# 202543746Listed by: ERA FIRST ADVANTAGE REALTY, INC - New
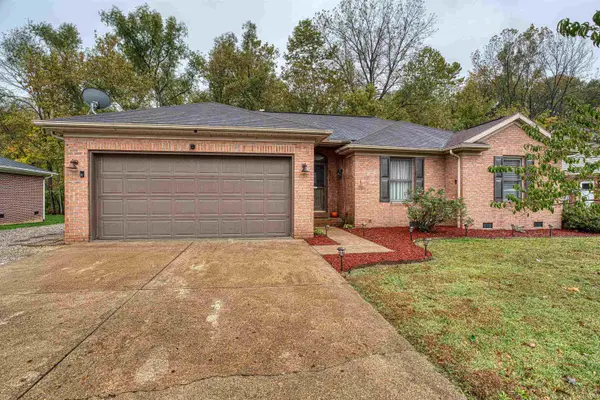 Listed by ERA$269,000Active3 beds 2 baths1,375 sq. ft.
Listed by ERA$269,000Active3 beds 2 baths1,375 sq. ft.5610 Whippoorwill Drive, Evansville, IN 47712
MLS# 202543709Listed by: ERA FIRST ADVANTAGE REALTY, INC - New
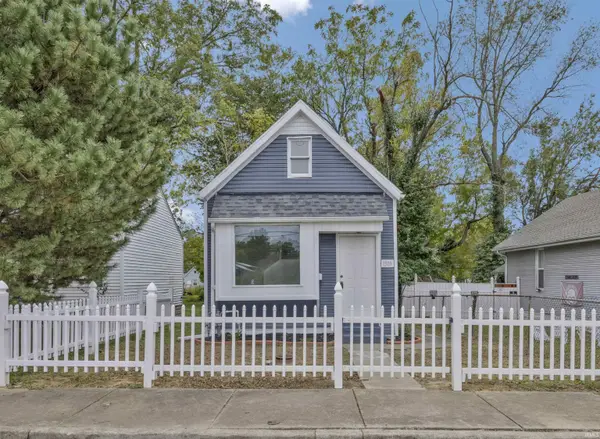 $115,000Active2 beds 1 baths660 sq. ft.
$115,000Active2 beds 1 baths660 sq. ft.1309 John Street, Evansville, IN 47714
MLS# 202543718Listed by: RE/MAX REVOLUTION - New
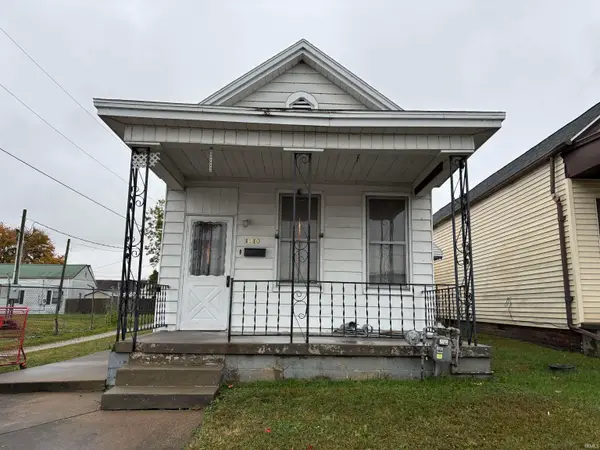 $59,900Active2 beds 1 baths2,112 sq. ft.
$59,900Active2 beds 1 baths2,112 sq. ft.1910 W Illinois Street, Evansville, IN 47712
MLS# 202543650Listed by: KELLER WILLIAMS CAPITAL REALTY - New
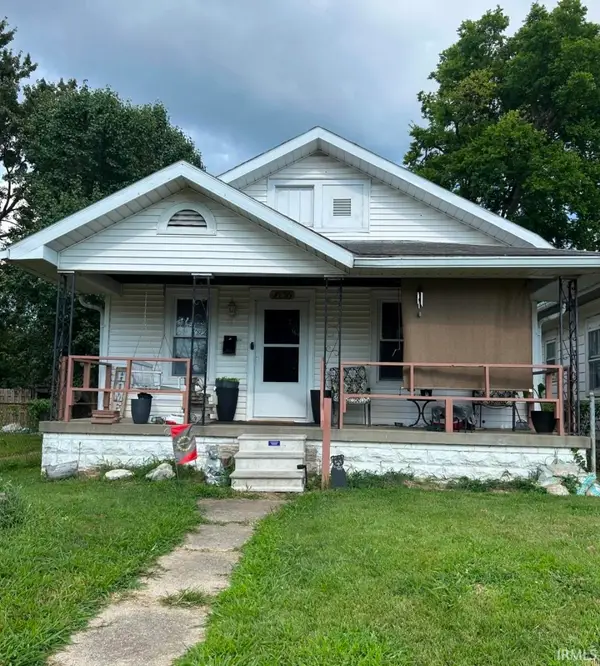 Listed by ERA$79,000Active2 beds 1 baths816 sq. ft.
Listed by ERA$79,000Active2 beds 1 baths816 sq. ft.1656 S Kerth Avenue, Evansville, IN 47714
MLS# 202543602Listed by: ERA FIRST ADVANTAGE REALTY, INC - New
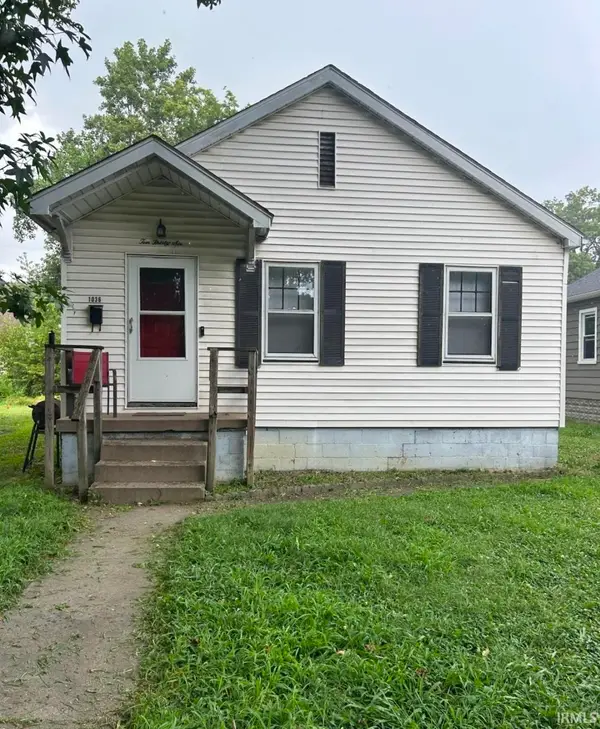 Listed by ERA$84,000Active2 beds 1 baths720 sq. ft.
Listed by ERA$84,000Active2 beds 1 baths720 sq. ft.1036 Covert Avenue, Evansville, IN 47714
MLS# 202543603Listed by: ERA FIRST ADVANTAGE REALTY, INC
