2501 W Mill Road, Evansville, IN 47720
Local realty services provided by:ERA Crossroads
Listed by:bailee perry-edmondCell: 812-449-9836
Office:keller williams capital realty
MLS#:202541211
Source:Indiana Regional MLS
Price summary
- Price:$279,900
- Price per sq. ft.:$115.19
About this home
You won’t want to miss this newly remodeled 3-bedroom, 2-bath home on the West Side of Evansville! Step inside to find a bright and inviting interior! The kitchen features all-new KraftMaid cabinets, built-in wall storage, a copper farmhouse sink, stainless-steel appliances, and stylish lighting throughout. This home offers two full bathrooms. One on the main level and one on the lower level. The bathroom on the main level offers a soaking bathtub, oversized tile walk-in shower with a bench, and a double vanity. The bathroom on the lower level also offers a tile walk in shower. In this home, you will find flexible laundry options, with a laundry room on the lower level and hookups for a stacked washer and dryer on the main level. The full basement features epoxy-coated floors and sealed, painted walls, making it a great space for a play area, storage, or a safe spot during bad weather. Outside, you’ll find a one-car carport, two newly painted yard barns, a 10x12 gazebo with a hot tub, and plenty of yard space surrounded by mature shade trees perfect for family gatherings or outdoor games. There’s also ample parking out front for guests. This move-in-ready home offers comfort, character, and great outdoor living spaces!
Contact an agent
Home facts
- Year built:1965
- Listing ID #:202541211
- Added:1 day(s) ago
- Updated:October 11, 2025 at 12:45 AM
Rooms and interior
- Bedrooms:3
- Total bathrooms:2
- Full bathrooms:2
- Living area:1,215 sq. ft.
Heating and cooling
- Cooling:Central Air
- Heating:Gas
Structure and exterior
- Year built:1965
- Building area:1,215 sq. ft.
- Lot area:0.5 Acres
Schools
- High school:Francis Joseph Reitz
- Middle school:Helfrich
- Elementary school:Cynthia Heights
Utilities
- Water:City
- Sewer:Public
Finances and disclosures
- Price:$279,900
- Price per sq. ft.:$115.19
- Tax amount:$890
New listings near 2501 W Mill Road
- New
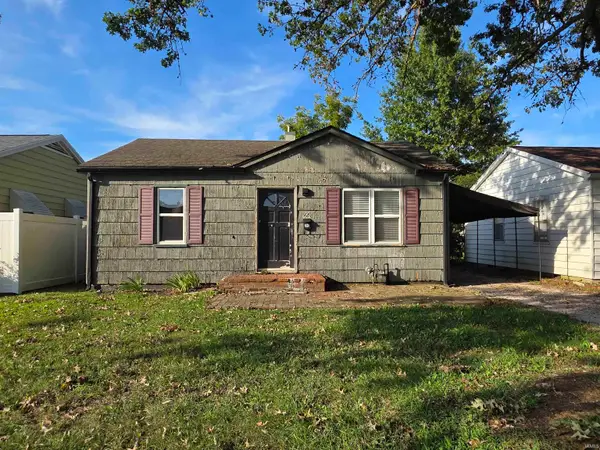 $75,000Active2 beds 1 baths696 sq. ft.
$75,000Active2 beds 1 baths696 sq. ft.920 Tulip Avenue, Evansville, IN 47711
MLS# 202541212Listed by: EXP REALTY, LLC - New
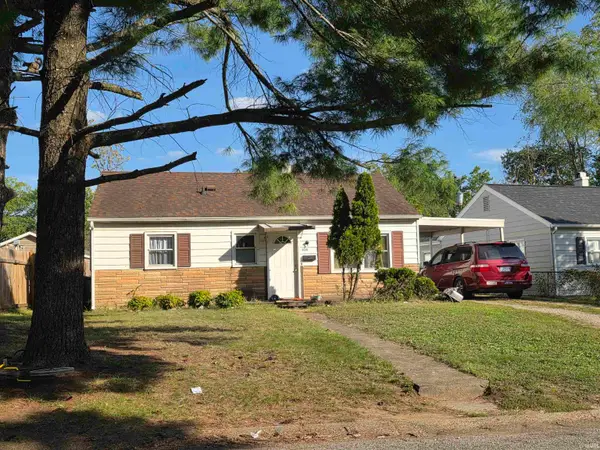 $90,000Active3 beds 1 baths1,113 sq. ft.
$90,000Active3 beds 1 baths1,113 sq. ft.2006 Herbert Avenue, Evansville, IN 47714
MLS# 202541214Listed by: EXP REALTY, LLC - New
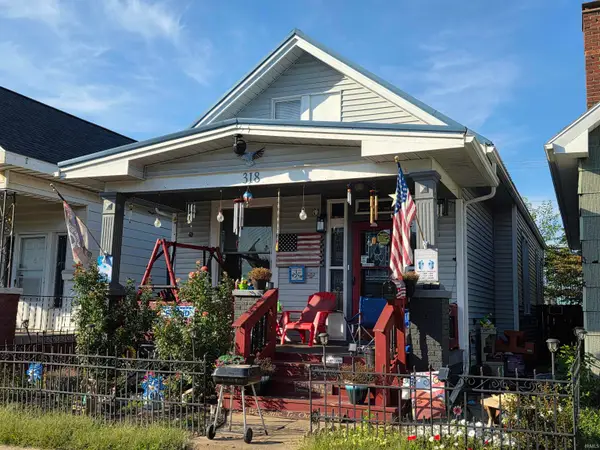 $80,000Active2 beds 1 baths1,158 sq. ft.
$80,000Active2 beds 1 baths1,158 sq. ft.318 E Eichel Avenue, Evansville, IN 47711
MLS# 202541215Listed by: EXP REALTY, LLC - New
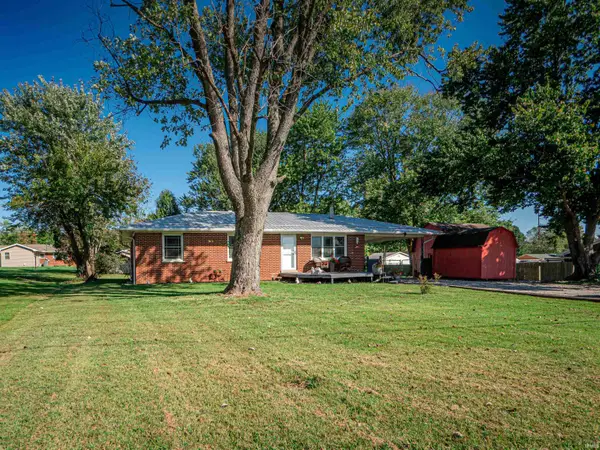 $279,900Active3 beds 2 baths1,215 sq. ft.
$279,900Active3 beds 2 baths1,215 sq. ft.2501 W Mill Road, Evansville, IN 47720
MLS# 202541211Listed by: KELLER WILLIAMS CAPITAL REALTY - Open Sun, 12:30 to 2pmNew
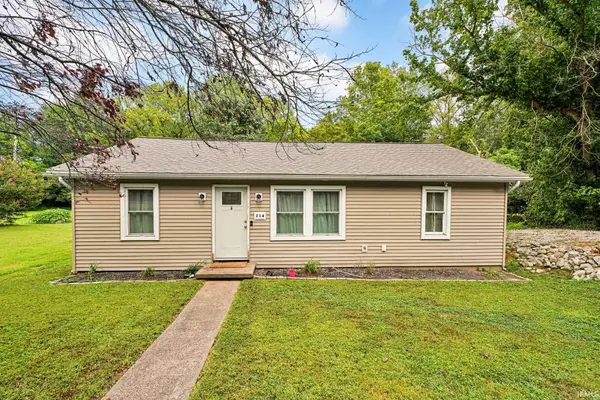 $195,000Active3 beds 1 baths1,120 sq. ft.
$195,000Active3 beds 1 baths1,120 sq. ft.214 S Bosse Avenue, Evansville, IN 47712
MLS# 202541177Listed by: CATANESE REAL ESTATE - New
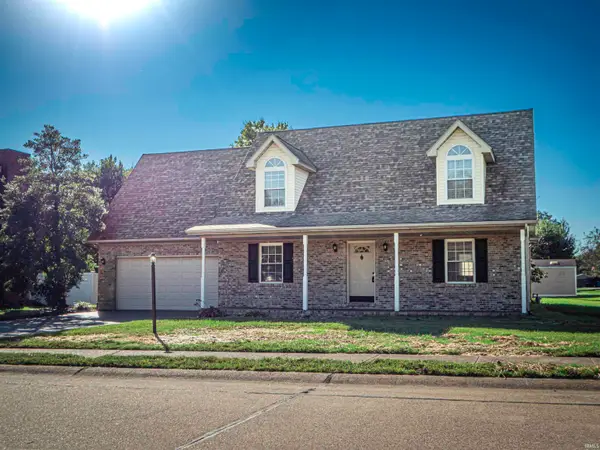 $302,900Active3 beds 3 baths2,175 sq. ft.
$302,900Active3 beds 3 baths2,175 sq. ft.8506 Edinborough Road, Evansville, IN 47725
MLS# 202541157Listed by: KELLER WILLIAMS CAPITAL REALTY - New
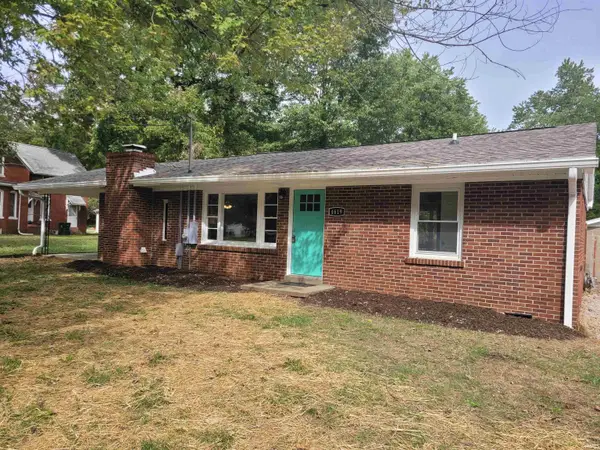 $250,900Active3 beds 2 baths1,928 sq. ft.
$250,900Active3 beds 2 baths1,928 sq. ft.4619 Upper Mount Vernon Road, Evansville, IN 47712
MLS# 202541163Listed by: KLEIN RLTY&AUCTION, INC. - New
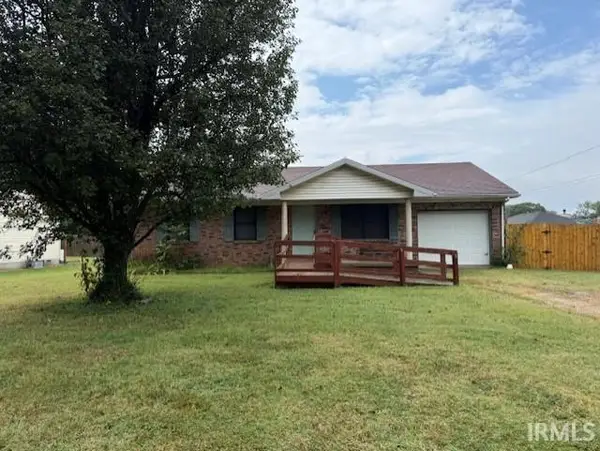 $149,900Active3 beds 2 baths1,064 sq. ft.
$149,900Active3 beds 2 baths1,064 sq. ft.2605 S Weinbach Avenue, Evansville, IN 47715
MLS# 202541115Listed by: BERKSHIRE HATHAWAY HOMESERVICES INDIANA REALTY - New
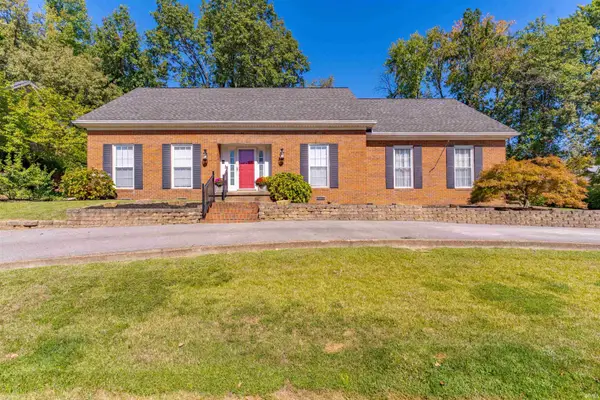 Listed by ERA$399,900Active3 beds 4 baths3,114 sq. ft.
Listed by ERA$399,900Active3 beds 4 baths3,114 sq. ft.3824 Eastbrooke Drive, Evansville, IN 47711
MLS# 202541109Listed by: ERA FIRST ADVANTAGE REALTY, INC - New
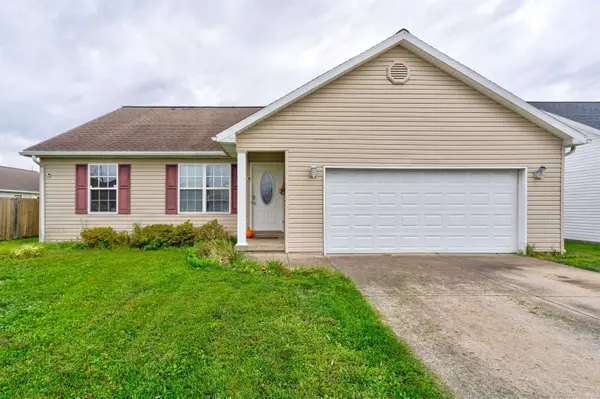 $225,000Active3 beds 2 baths1,228 sq. ft.
$225,000Active3 beds 2 baths1,228 sq. ft.4521 Emma Drive, Evansville, IN 47711
MLS# 202541060Listed by: KEY ASSOCIATES SIGNATURE REALTY
