2601 Mesker Park Drive, Evansville, IN 47720
Local realty services provided by:ERA Crossroads
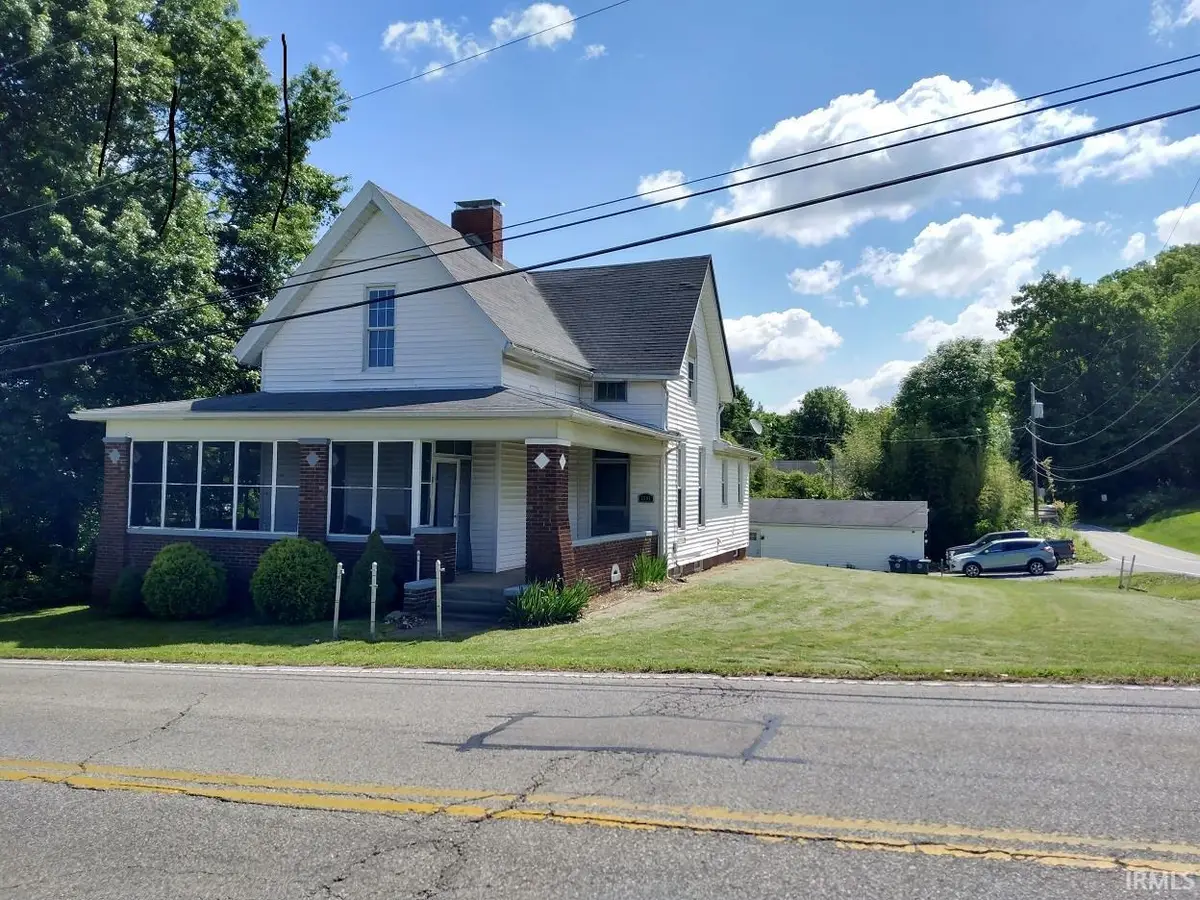
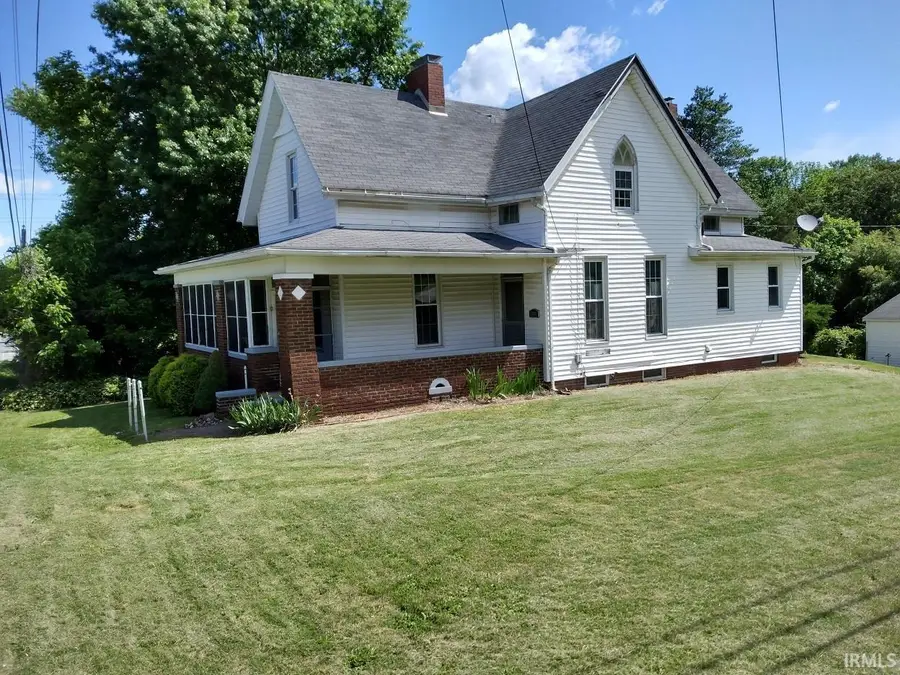
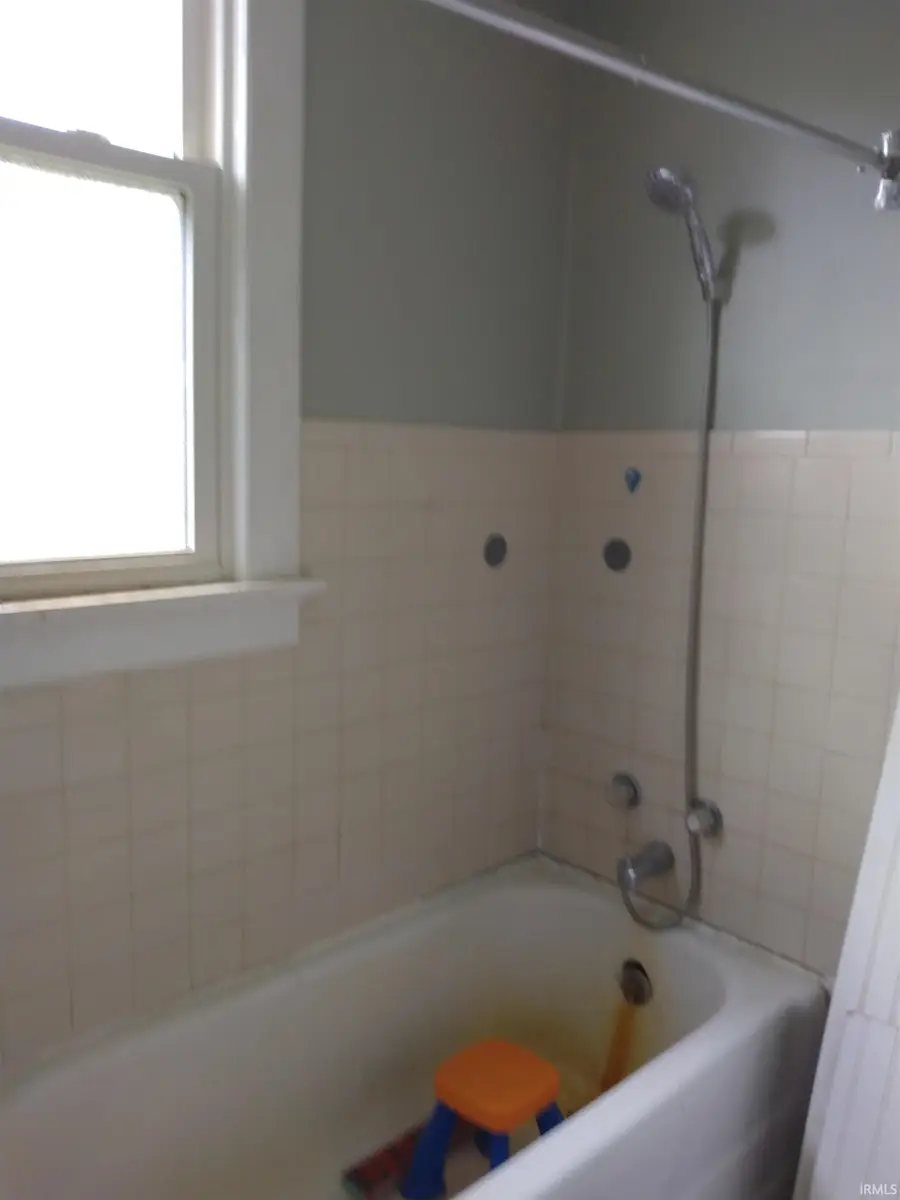
Listed by:angela bullock
Office:evansville lifestyle realty llc.
MLS#:202520320
Source:Indiana Regional MLS
Price summary
- Price:$199,900
- Price per sq. ft.:$55.47
About this home
Rare opportunity! Enjoy City & County life with this Historic home with 1.5 acres situation on a corner lot, house is inside city limits & 2nd parcel with barn is in the county. Opportunity to finish this well-built Historic home to suit your dreams. Many updates to the house over the past 5 yrs including electrical, plumbing, insulation, 2 new full baths, new kitchen cabinets w/ granite countertops & island, 2 new HVAC systems, drywall, Vinyl replacement windows to basement, 1st floor and 1 new window on 2nd flr, stainless steel appliances. Wrap around covered front porch with entry to 3 front rooms. Large 2nd floor bedroom with 2 story deck with steps. House primarily needs drywall work, trim and flooring to finish. Detached 2.5 car garage and large pole barn. Beautiful rolling lot with lots of trees. House is listed AS-IS More pics to come!
Contact an agent
Home facts
- Year built:1861
- Listing Id #:202520320
- Added:75 day(s) ago
- Updated:August 14, 2025 at 03:03 PM
Rooms and interior
- Bedrooms:3
- Total bathrooms:2
- Full bathrooms:2
- Living area:2,604 sq. ft.
Heating and cooling
- Cooling:Central Air
- Heating:Forced Air, Gas
Structure and exterior
- Roof:Asphalt, Shingle
- Year built:1861
- Building area:2,604 sq. ft.
- Lot area:1.5 Acres
Schools
- High school:Francis Joseph Reitz
- Middle school:Helfrich
- Elementary school:Cynthia Heights
Utilities
- Water:City
- Sewer:Septic
Finances and disclosures
- Price:$199,900
- Price per sq. ft.:$55.47
- Tax amount:$3,600
New listings near 2601 Mesker Park Drive
- New
 $214,900Active2 beds 2 baths1,115 sq. ft.
$214,900Active2 beds 2 baths1,115 sq. ft.8215 River Park Way, Evansville, IN 47715
MLS# 202532212Listed by: J REALTY LLC - New
 $674,900Active4 beds 4 baths4,996 sq. ft.
$674,900Active4 beds 4 baths4,996 sq. ft.1220 Tall Timbers Drive, Evansville, IN 47725
MLS# 202532187Listed by: F.C. TUCKER EMGE - New
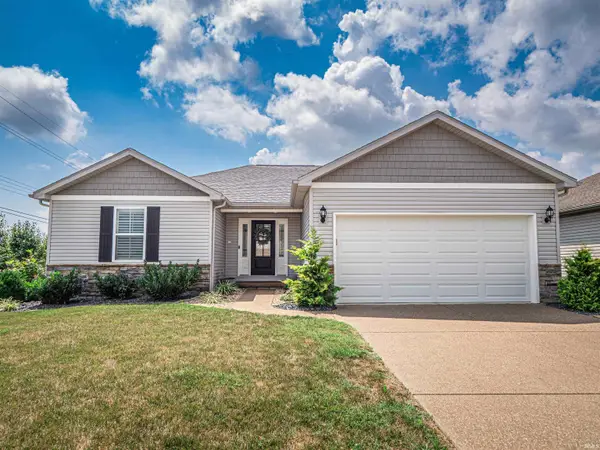 $259,900Active3 beds 2 baths1,350 sq. ft.
$259,900Active3 beds 2 baths1,350 sq. ft.4733 Rathbone Drive, Evansville, IN 47725
MLS# 202532191Listed by: F.C. TUCKER EMGE - New
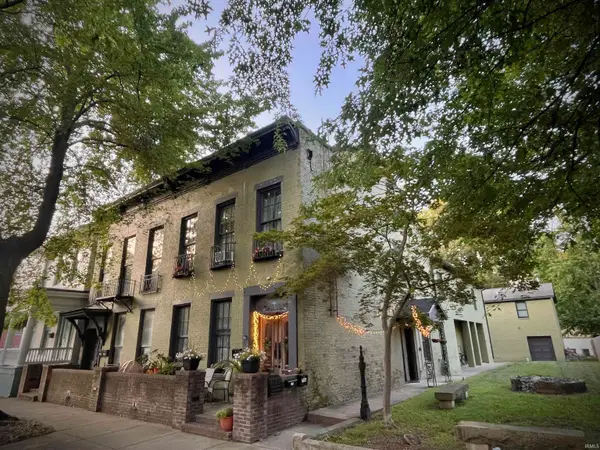 $585,000Active9 beds 6 baths6,794 sq. ft.
$585,000Active9 beds 6 baths6,794 sq. ft.702-704 SE Second Street, Evansville, IN 47713
MLS# 202532171Listed by: BERKSHIRE HATHAWAY HOMESERVICES INDIANA REALTY - New
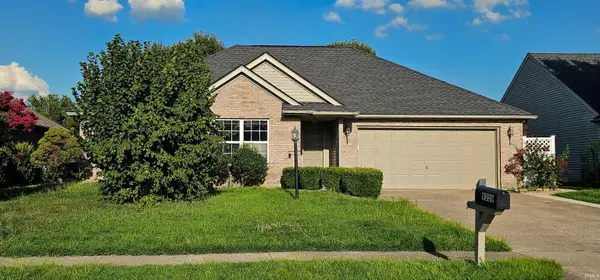 $239,900Active3 beds 2 baths1,360 sq. ft.
$239,900Active3 beds 2 baths1,360 sq. ft.9209 Cayes Drive, Evansville, IN 47725
MLS# 202532168Listed by: EXP REALTY, LLC - New
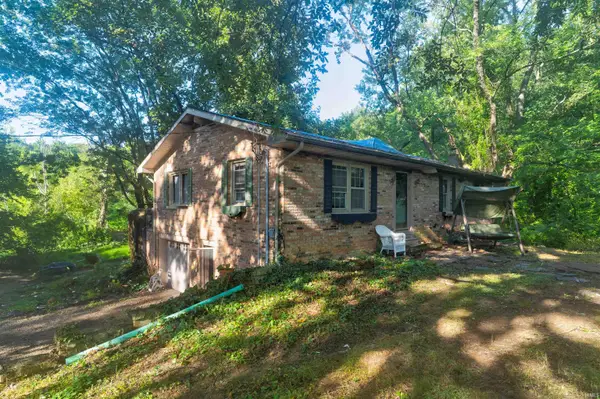 $99,500Active3 beds 2 baths1,269 sq. ft.
$99,500Active3 beds 2 baths1,269 sq. ft.9526 New Harmony Road, Evansville, IN 47720
MLS# 202532165Listed by: KEY ASSOCIATES SIGNATURE REALTY - New
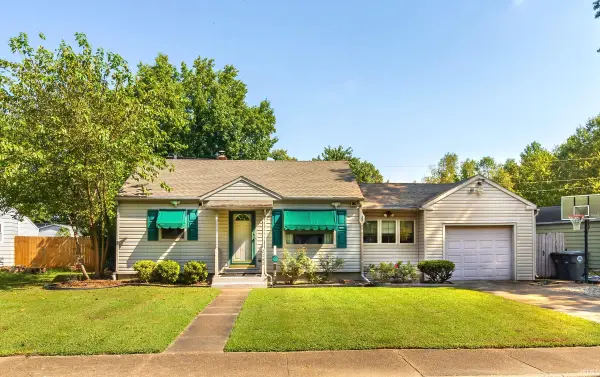 $179,900Active3 beds 1 baths2,226 sq. ft.
$179,900Active3 beds 1 baths2,226 sq. ft.2262 Jefferson Avenue, Evansville, IN 47714
MLS# 202532157Listed by: KELLER WILLIAMS CAPITAL REALTY - New
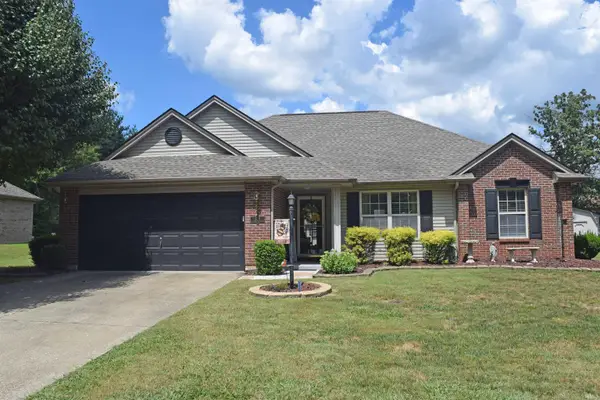 $249,900Active3 beds 2 baths1,331 sq. ft.
$249,900Active3 beds 2 baths1,331 sq. ft.200 E Evergreen Road, Evansville, IN 47711
MLS# 202532096Listed by: F.C. TUCKER EMGE 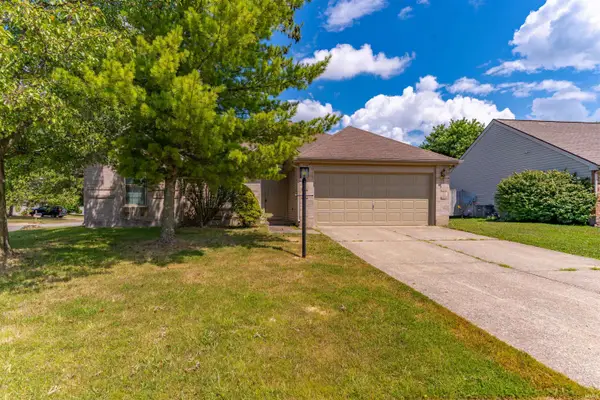 Listed by ERA$230,000Pending3 beds 3 baths1,327 sq. ft.
Listed by ERA$230,000Pending3 beds 3 baths1,327 sq. ft.3800 Deer Trail, Evansville, IN 47715
MLS# 202532064Listed by: ERA FIRST ADVANTAGE REALTY, INC- New
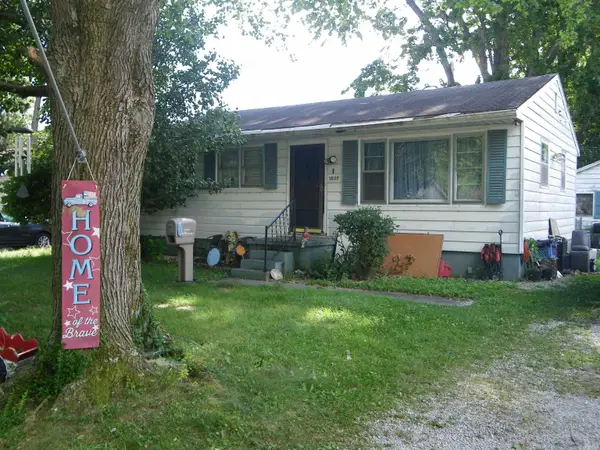 $69,400Active2 beds 1 baths1,164 sq. ft.
$69,400Active2 beds 1 baths1,164 sq. ft.1809 Mcconnell Avenue, Evansville, IN 47715
MLS# 202532037Listed by: MIDWEST LAND & LIFESTYLE, LLC
