2812 Beaumont Drive, Evansville, IN 47725
Local realty services provided by:ERA Crossroads
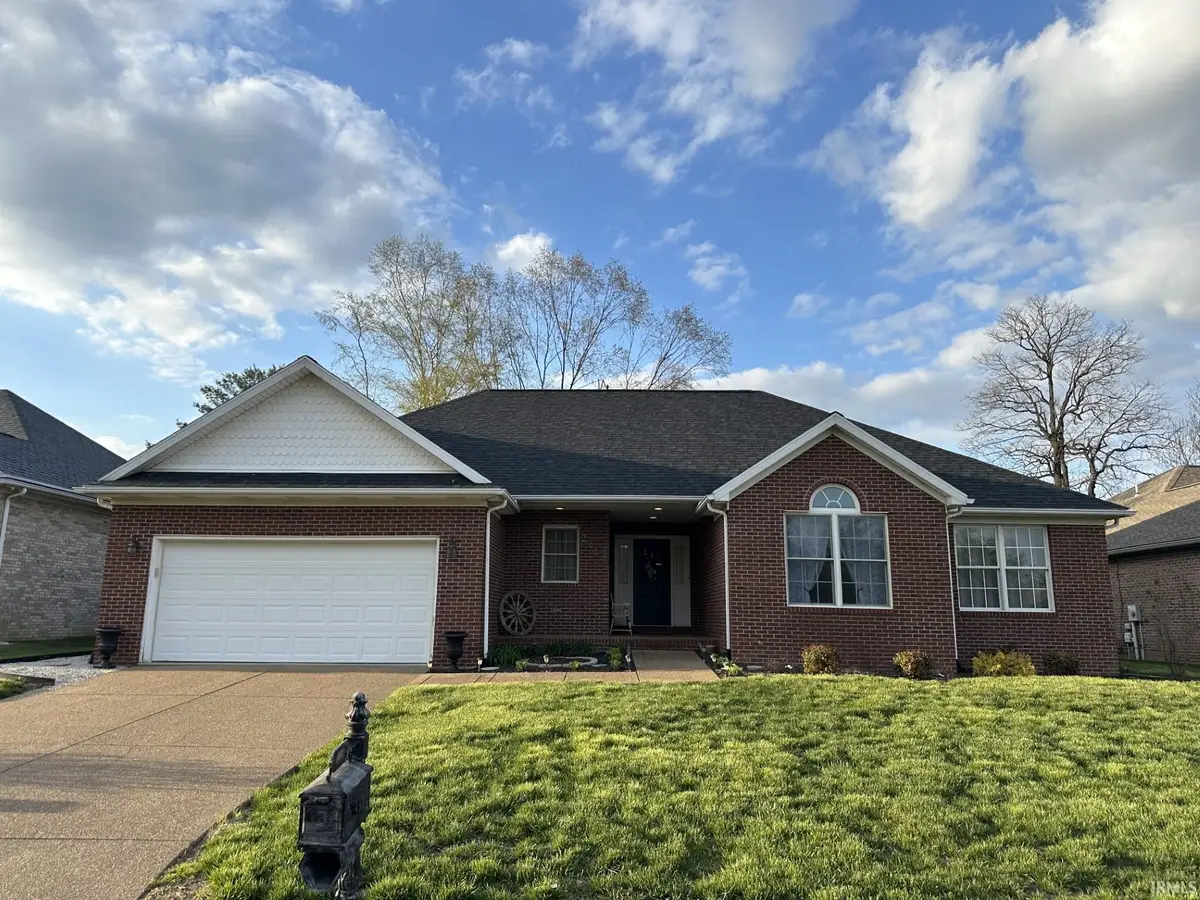
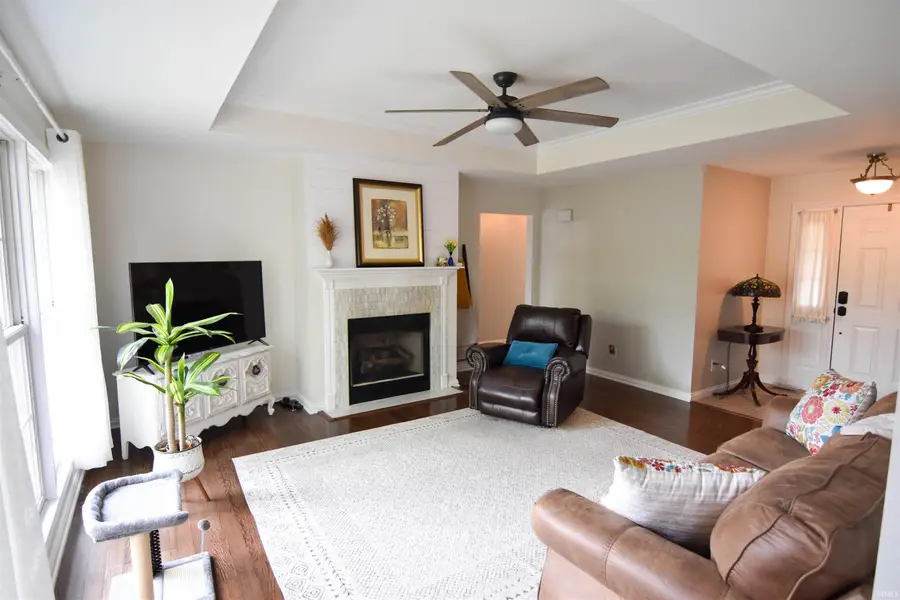
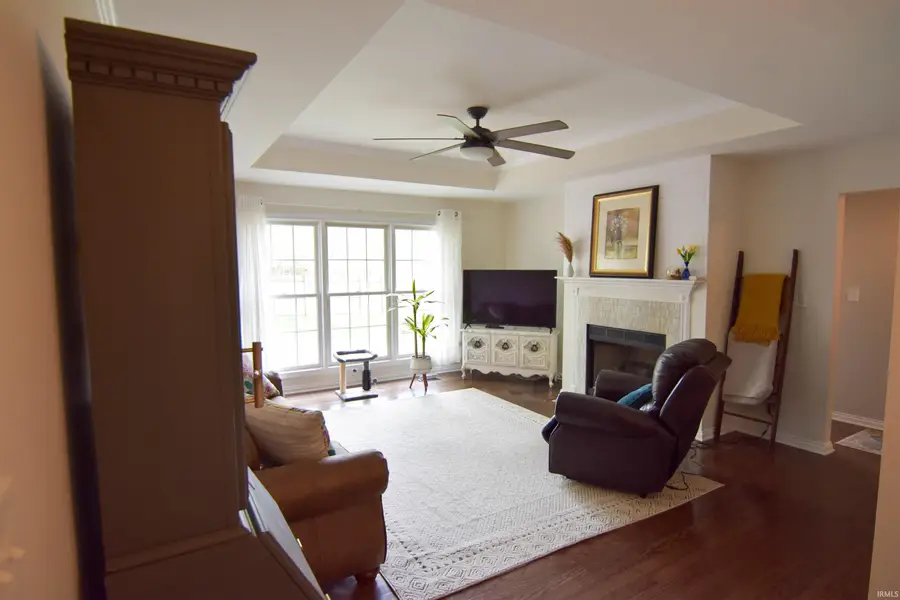
Listed by:john czoerCell: 812-457-1432
Office:first class realty
MLS#:202512475
Source:Indiana Regional MLS
Price summary
- Price:$269,888
- Price per sq. ft.:$156.09
- Monthly HOA dues:$14.58
About this home
New Look to the kitchen Cabinets!! Welcome to this delightful, full brick 3-bedroom, 2-bath ranch in Windemere Farms with just over 1,700 square feet of well-designed living space. A cute covered front porch adds charm right from the start. Inside, the great room feels bright and welcoming with its triple window, wood floors, tray ceiling, and a stylish shiplap gas fireplace that really stands out. Adjacent to the great room, you'll find a lovely large dining area with tile floors and backyard views that seamlessly flows into the kitchen. You’ll love the split-color cabinets—blue on the bottom, crisp white on top—paired with solid surface counters, a big pantry, and a breakfast bar. The appliances were updated in 2022, so everything feels fresh and ready to go. There’s also a large walk-in storage closet nearby and a laundry room with handy cabinet storage. The primary bedroom has durable LVT-style flooring and a spacious private bath with a double vanity, jetted tub with tile surround, and a walk-in closet. The other two bedrooms are on the same side of the home and share a full hall bath with a long vanity and a tub/shower combo. Step out the dining room to discover an enclosed outdoor porch and a screened porch perfect for morning coffee or evening chats, leading out to a sprawling patio—where entertaining is a dream. Completing this home is an attached 2-car garage and a fenced yard offering privacy and space for cornhole, kids or pets and more storage with a newer yard barn. New Roof in 2021.
Contact an agent
Home facts
- Year built:2002
- Listing Id #:202512475
- Added:124 day(s) ago
- Updated:August 14, 2025 at 07:26 AM
Rooms and interior
- Bedrooms:3
- Total bathrooms:2
- Full bathrooms:2
- Living area:1,729 sq. ft.
Heating and cooling
- Cooling:Central Air
- Heating:Gas
Structure and exterior
- Year built:2002
- Building area:1,729 sq. ft.
- Lot area:0.19 Acres
Schools
- High school:North
- Middle school:North
- Elementary school:McCutchanville
Utilities
- Water:City
- Sewer:City
Finances and disclosures
- Price:$269,888
- Price per sq. ft.:$156.09
- Tax amount:$2,707
New listings near 2812 Beaumont Drive
- New
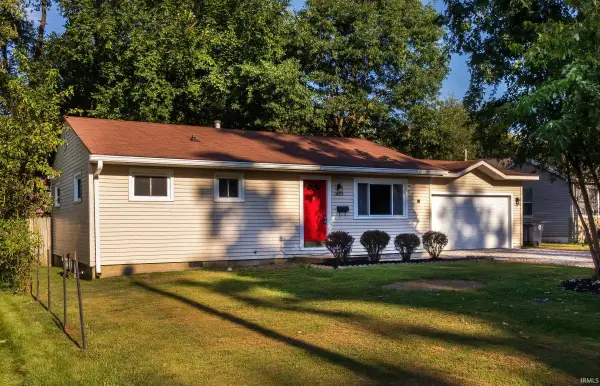 $129,777Active3 beds 1 baths864 sq. ft.
$129,777Active3 beds 1 baths864 sq. ft.1624 Beckman Avenue, Evansville, IN 47714
MLS# 202532255Listed by: 4REALTY, LLC - New
 $214,900Active2 beds 2 baths1,115 sq. ft.
$214,900Active2 beds 2 baths1,115 sq. ft.8215 River Park Way, Evansville, IN 47715
MLS# 202532212Listed by: J REALTY LLC - New
 $674,900Active4 beds 4 baths4,996 sq. ft.
$674,900Active4 beds 4 baths4,996 sq. ft.1220 Tall Timbers Drive, Evansville, IN 47725
MLS# 202532187Listed by: F.C. TUCKER EMGE - New
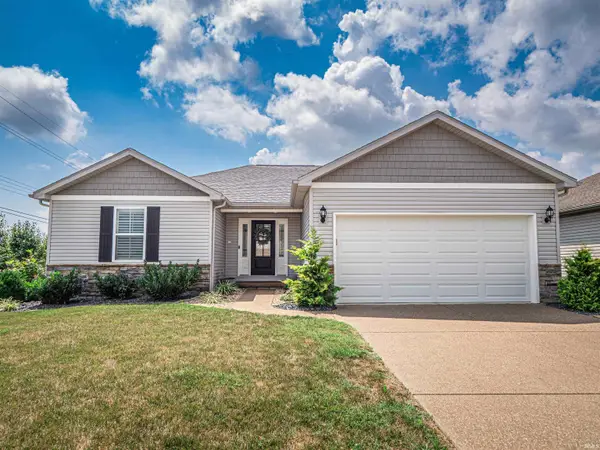 $259,900Active3 beds 2 baths1,350 sq. ft.
$259,900Active3 beds 2 baths1,350 sq. ft.4733 Rathbone Drive, Evansville, IN 47725
MLS# 202532191Listed by: F.C. TUCKER EMGE - New
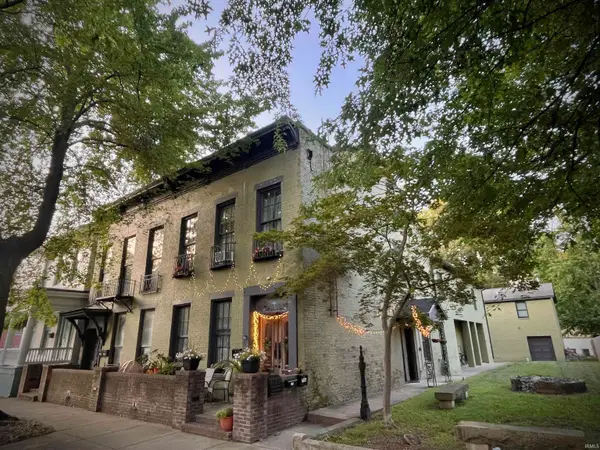 $585,000Active9 beds 6 baths6,794 sq. ft.
$585,000Active9 beds 6 baths6,794 sq. ft.702-704 SE Second Street, Evansville, IN 47713
MLS# 202532171Listed by: BERKSHIRE HATHAWAY HOMESERVICES INDIANA REALTY - New
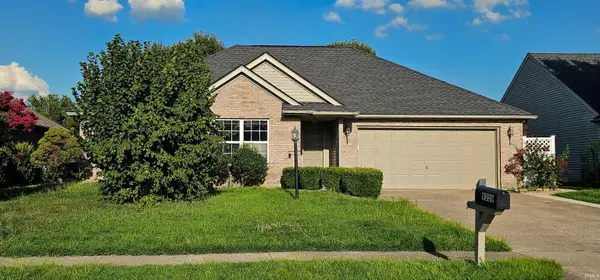 $239,900Active3 beds 2 baths1,360 sq. ft.
$239,900Active3 beds 2 baths1,360 sq. ft.9209 Cayes Drive, Evansville, IN 47725
MLS# 202532168Listed by: EXP REALTY, LLC - New
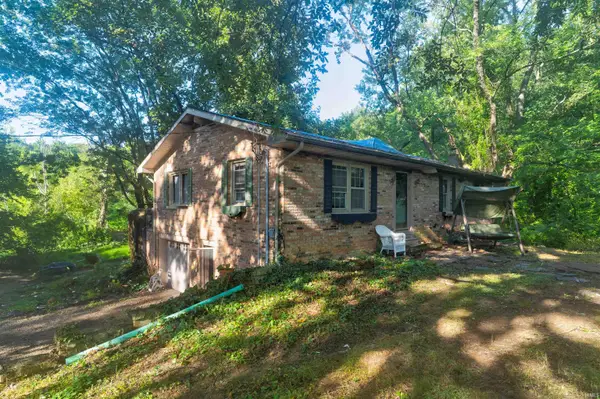 $99,500Active3 beds 2 baths1,269 sq. ft.
$99,500Active3 beds 2 baths1,269 sq. ft.9526 New Harmony Road, Evansville, IN 47720
MLS# 202532165Listed by: KEY ASSOCIATES SIGNATURE REALTY - New
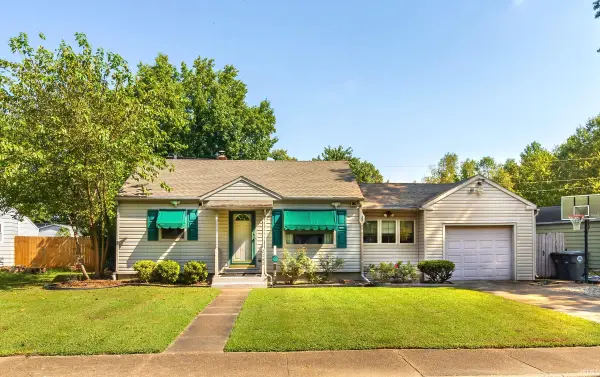 $179,900Active3 beds 1 baths2,226 sq. ft.
$179,900Active3 beds 1 baths2,226 sq. ft.2262 Jefferson Avenue, Evansville, IN 47714
MLS# 202532157Listed by: KELLER WILLIAMS CAPITAL REALTY - New
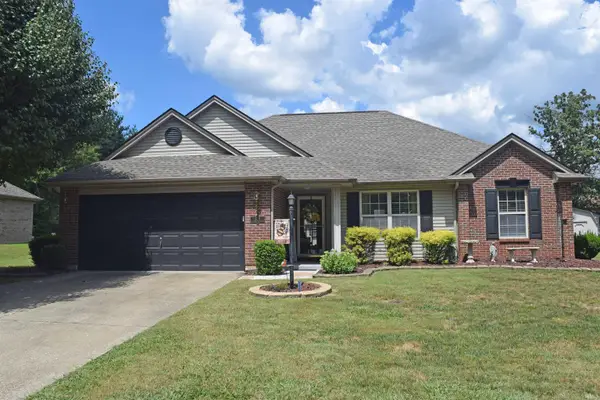 $249,900Active3 beds 2 baths1,331 sq. ft.
$249,900Active3 beds 2 baths1,331 sq. ft.200 E Evergreen Road, Evansville, IN 47711
MLS# 202532096Listed by: F.C. TUCKER EMGE 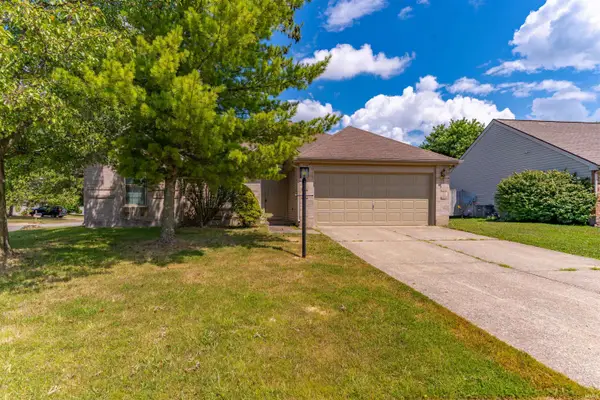 Listed by ERA$230,000Pending3 beds 3 baths1,327 sq. ft.
Listed by ERA$230,000Pending3 beds 3 baths1,327 sq. ft.3800 Deer Trail, Evansville, IN 47715
MLS# 202532064Listed by: ERA FIRST ADVANTAGE REALTY, INC
