2920 Lake Valley Drive, Evansville, IN 47711
Local realty services provided by:ERA First Advantage Realty, Inc.
Listed by:donna minkMain: 502-717-1722
Office:mink realty
MLS#:202536086
Source:Indiana Regional MLS
Price summary
- Price:$379,999
- Price per sq. ft.:$147.69
About this home
Discover the perfect blend of classic charm and modern comfort in this beautifully updated single-family home, ideally located in one of Evansville’s most sought-after neighborhoods. Built in 1979 and thoughtfully maintained, this spacious 2,573 sq.ft. home offers the ideal retreat for families, entertainers, and anyone looking for space to spread out and relax. Step inside to a warm and inviting main level, where natural light floods the open living areas. The beautiful dining room features a charming peekaboo fireplace that looks into the massive family room room —perfect for hosting house members and friends. The attached 3 season sun-room is a great addition allowing plenty of space for large gatherings. Nearby, the updated galley kitchen is a chef’s dream with modern appliances, ample counter space, and spacious cabinets. Upstairs, you’ll find a luxurious primary suite with its own private bath and two large closets. Three additional spacious bedrooms and a full bath complete the upper level—perfect for kids, guests, or a home office setup. Sale includes two seperate parcels: the primary residence plus an adjacent buildable lot. The main backyard offers endless possibilities with its 20 x 40 in-ground swimming pool, 16x24 lofted shed, pergola covered wooden deck, and separate fire pit area. Enjoy summer barbecues, late nights around the fire pit or maybe some light gardening to relax in your private outdoor oasis. Enjoy the convenience of being close to shopping, dining, schools, and parks—all while tucked away in a peaceful, established neighborhood. Whether you're looking for your forever home or your next great move, 2920 Lake Valley Dr is ready to welcome you. Don’t miss out—come see why this home is the one you’ve been waiting for!
Contact an agent
Home facts
- Year built:1979
- Listing ID #:202536086
- Added:51 day(s) ago
- Updated:October 14, 2025 at 07:30 AM
Rooms and interior
- Bedrooms:4
- Total bathrooms:3
- Full bathrooms:2
- Living area:2,573 sq. ft.
Heating and cooling
- Cooling:Attic Fan, Central Air, Heat Pump, Multiple Cooling Units
- Heating:Electric, Gas
Structure and exterior
- Roof:Shingle
- Year built:1979
- Building area:2,573 sq. ft.
- Lot area:0.63 Acres
Schools
- High school:North
- Middle school:North
- Elementary school:Vogel
Utilities
- Water:City
- Sewer:City
Finances and disclosures
- Price:$379,999
- Price per sq. ft.:$147.69
- Tax amount:$2,790
New listings near 2920 Lake Valley Drive
- New
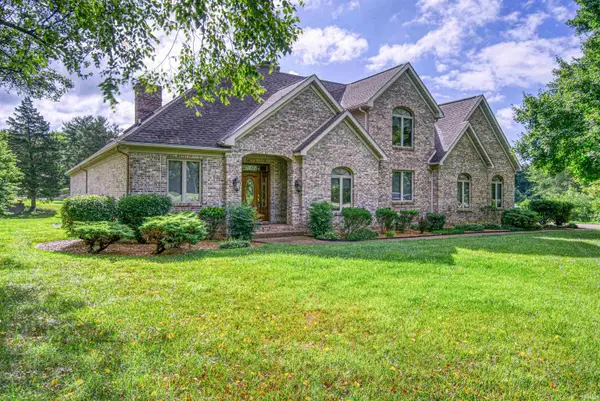 Listed by ERA$525,000Active3 beds 3 baths3,817 sq. ft.
Listed by ERA$525,000Active3 beds 3 baths3,817 sq. ft.549 W Mount Pleasant Road, Evansville, IN 47711
MLS# 202543746Listed by: ERA FIRST ADVANTAGE REALTY, INC - New
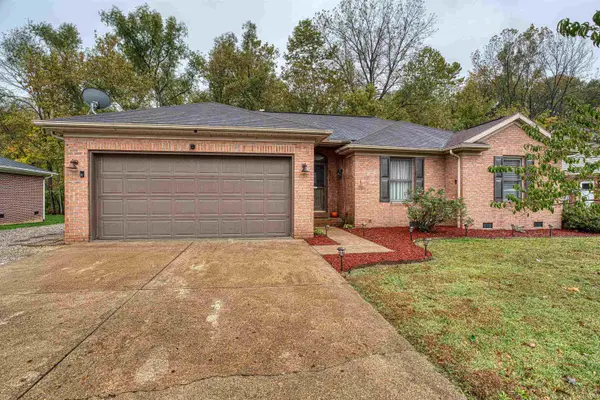 Listed by ERA$269,000Active3 beds 2 baths1,375 sq. ft.
Listed by ERA$269,000Active3 beds 2 baths1,375 sq. ft.5610 Whippoorwill Drive, Evansville, IN 47712
MLS# 202543709Listed by: ERA FIRST ADVANTAGE REALTY, INC - New
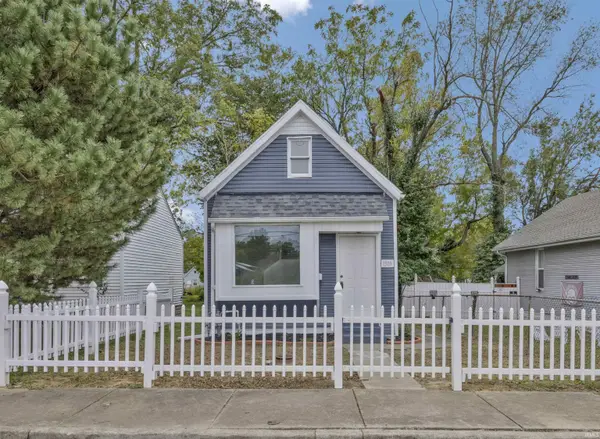 $115,000Active2 beds 1 baths660 sq. ft.
$115,000Active2 beds 1 baths660 sq. ft.1309 John Street, Evansville, IN 47714
MLS# 202543718Listed by: RE/MAX REVOLUTION - New
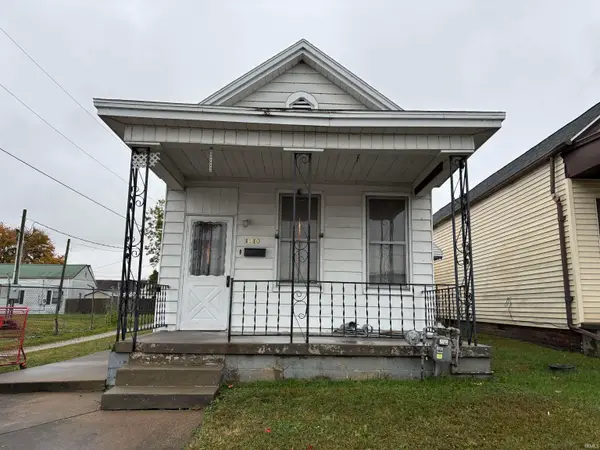 $59,900Active2 beds 1 baths2,112 sq. ft.
$59,900Active2 beds 1 baths2,112 sq. ft.1910 W Illinois Street, Evansville, IN 47712
MLS# 202543650Listed by: KELLER WILLIAMS CAPITAL REALTY - New
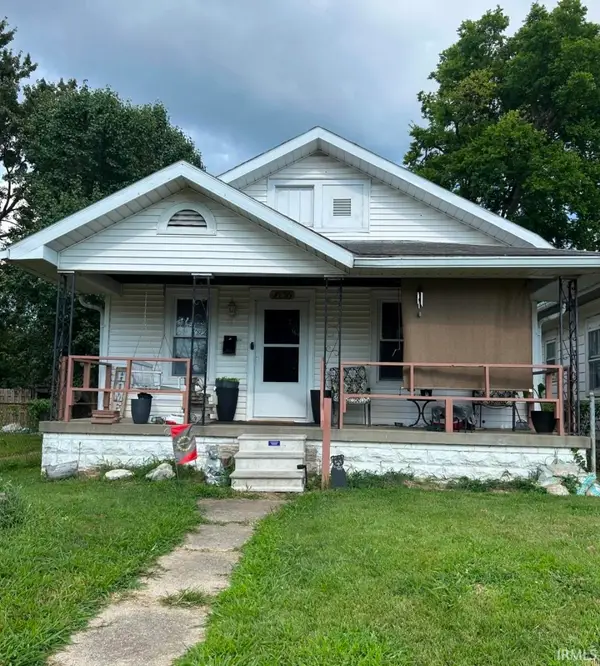 Listed by ERA$79,000Active2 beds 1 baths816 sq. ft.
Listed by ERA$79,000Active2 beds 1 baths816 sq. ft.1656 S Kerth Avenue, Evansville, IN 47714
MLS# 202543602Listed by: ERA FIRST ADVANTAGE REALTY, INC - New
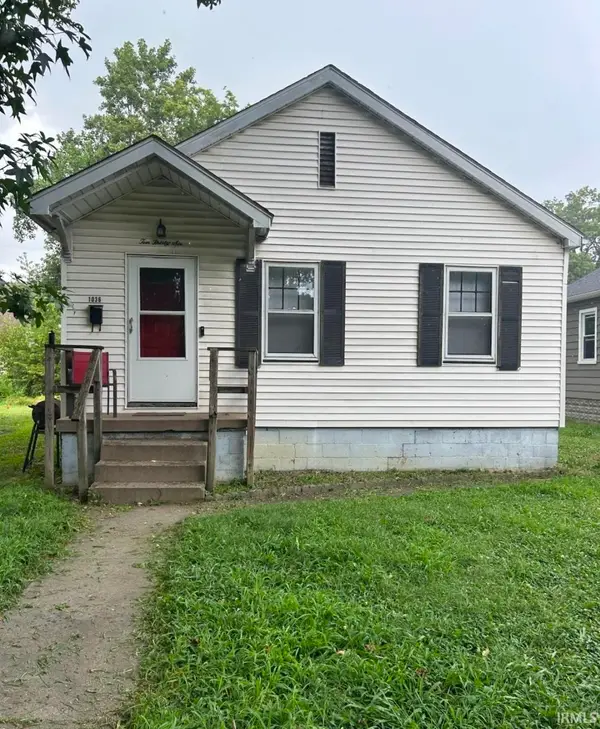 Listed by ERA$84,000Active2 beds 1 baths720 sq. ft.
Listed by ERA$84,000Active2 beds 1 baths720 sq. ft.1036 Covert Avenue, Evansville, IN 47714
MLS# 202543603Listed by: ERA FIRST ADVANTAGE REALTY, INC - New
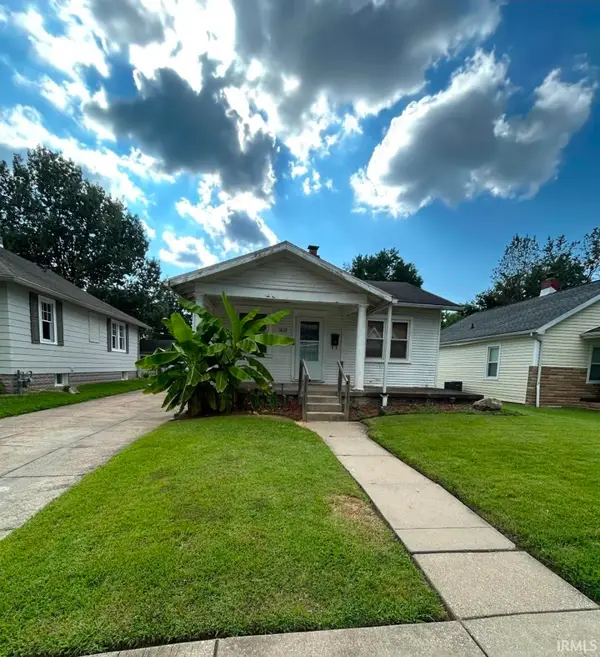 Listed by ERA$79,000Active2 beds 1 baths700 sq. ft.
Listed by ERA$79,000Active2 beds 1 baths700 sq. ft.1613 S Fares Avenue, Evansville, IN 47714
MLS# 202543604Listed by: ERA FIRST ADVANTAGE REALTY, INC - New
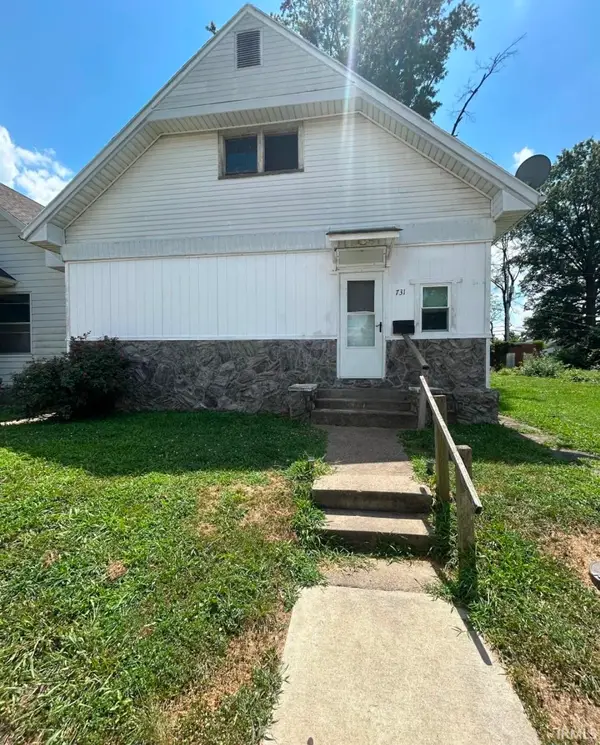 Listed by ERA$79,000Active3 beds 1 baths1,131 sq. ft.
Listed by ERA$79,000Active3 beds 1 baths1,131 sq. ft.731 Bellemeade Avenue, Evansville, IN 47713
MLS# 202543605Listed by: ERA FIRST ADVANTAGE REALTY, INC - New
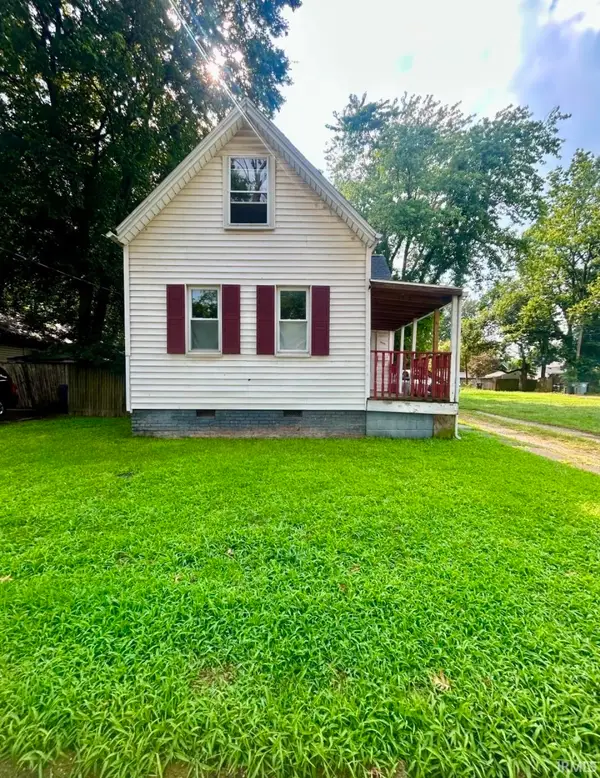 Listed by ERA$85,000Active2 beds 1 baths992 sq. ft.
Listed by ERA$85,000Active2 beds 1 baths992 sq. ft.1715 S Bedford Avenue, Evansville, IN 47713
MLS# 202543606Listed by: ERA FIRST ADVANTAGE REALTY, INC - New
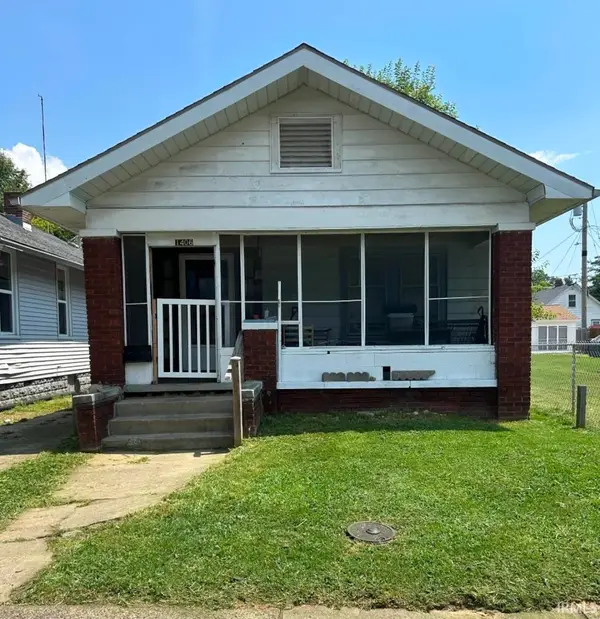 Listed by ERA$79,000Active2 beds 1 baths1,034 sq. ft.
Listed by ERA$79,000Active2 beds 1 baths1,034 sq. ft.1406 S Bedford Avenue, Evansville, IN 47713
MLS# 202543607Listed by: ERA FIRST ADVANTAGE REALTY, INC
