3300 N Red Bank Road, Evansville, IN 47720
Local realty services provided by:ERA First Advantage Realty, Inc.
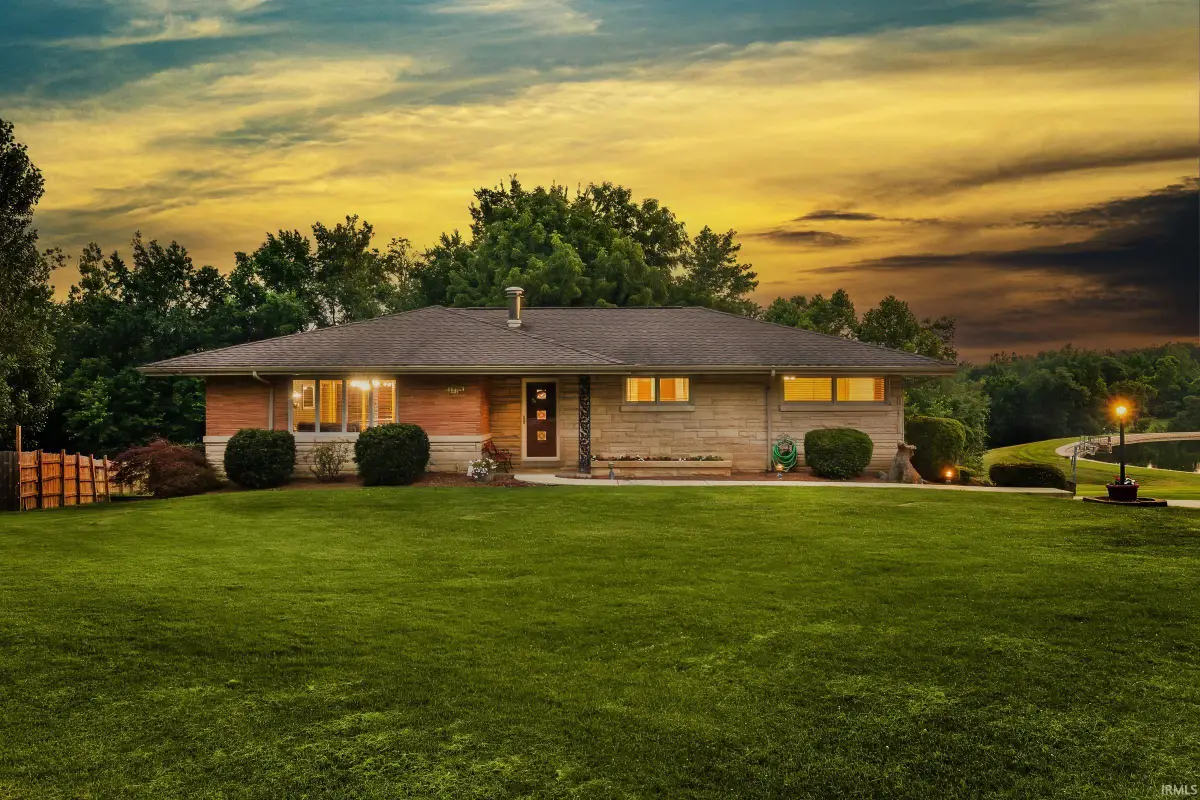


Listed by:casey mccoyCell: 812-760-6576
Office:keller williams capital realty
MLS#:202526264
Source:Indiana Regional MLS
Price summary
- Price:$300,000
- Price per sq. ft.:$107.18
About this home
Welcome to your private retreat—a charming Bedford stone ranch on the Westside with 3 bedrooms, 1.5 baths, a finished walkout lower level, 2,799 sqft total under roof and sweeping lake views, all tucked deep into a tree lined lot, set far off the road. Inside, you’ll love the thoughtful layout featuring two separate living areas and a massive attached 2.5 car garage with a 50-amp plug, perfect for campers or heavy duty tools and a rear workshop ready for you to start tinkering. The spacious kitchen offers ample cabinet space, solid surface Corian countertops, and room to gather. All three bedrooms are generously sized to accommodate any furniture style with ease. The main bath is updated with elegant tilework, Fehrenbacher cabinets, a full walk-in shower, and a relaxing whirlpool tub. Downstairs, the cozy family room with a wood-burning fireplace is perfect for chilly nights, while the oversized laundry room and abundant storage throughout the home ensure space is never a concern. Step out onto the elevated deck to soak in peaceful, panoramic views of the lake, or head to the backyard fire pit for unforgettable evenings under the stars. This rare find offers space, comfort, and scenery in perfect harmony.
Contact an agent
Home facts
- Year built:1954
- Listing Id #:202526264
- Added:37 day(s) ago
- Updated:August 14, 2025 at 07:26 AM
Rooms and interior
- Bedrooms:3
- Total bathrooms:2
- Full bathrooms:1
- Living area:2,799 sq. ft.
Heating and cooling
- Cooling:Central Air
- Heating:Forced Air, Gas
Structure and exterior
- Roof:Shingle
- Year built:1954
- Building area:2,799 sq. ft.
- Lot area:0.79 Acres
Schools
- High school:Francis Joseph Reitz
- Middle school:Perry Heights
- Elementary school:West Terrace
Utilities
- Water:Public
- Sewer:Septic
Finances and disclosures
- Price:$300,000
- Price per sq. ft.:$107.18
- Tax amount:$1,656
New listings near 3300 N Red Bank Road
- New
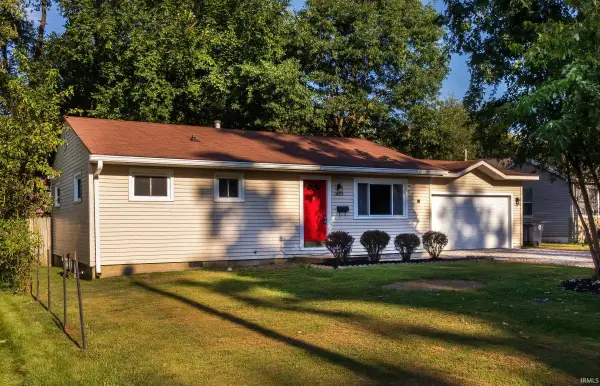 $129,777Active3 beds 1 baths864 sq. ft.
$129,777Active3 beds 1 baths864 sq. ft.1624 Beckman Avenue, Evansville, IN 47714
MLS# 202532255Listed by: 4REALTY, LLC - New
 $214,900Active2 beds 2 baths1,115 sq. ft.
$214,900Active2 beds 2 baths1,115 sq. ft.8215 River Park Way, Evansville, IN 47715
MLS# 202532212Listed by: J REALTY LLC - New
 $674,900Active4 beds 4 baths4,996 sq. ft.
$674,900Active4 beds 4 baths4,996 sq. ft.1220 Tall Timbers Drive, Evansville, IN 47725
MLS# 202532187Listed by: F.C. TUCKER EMGE - New
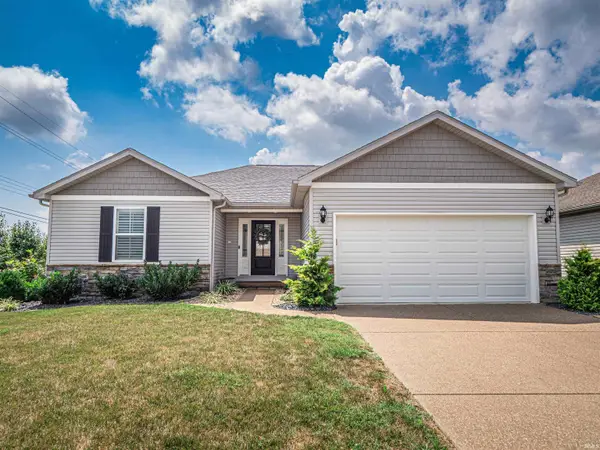 $259,900Active3 beds 2 baths1,350 sq. ft.
$259,900Active3 beds 2 baths1,350 sq. ft.4733 Rathbone Drive, Evansville, IN 47725
MLS# 202532191Listed by: F.C. TUCKER EMGE - New
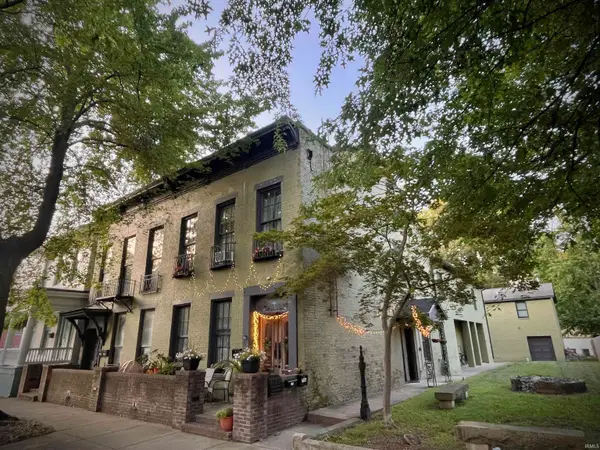 $585,000Active9 beds 6 baths6,794 sq. ft.
$585,000Active9 beds 6 baths6,794 sq. ft.702-704 SE Second Street, Evansville, IN 47713
MLS# 202532171Listed by: BERKSHIRE HATHAWAY HOMESERVICES INDIANA REALTY - New
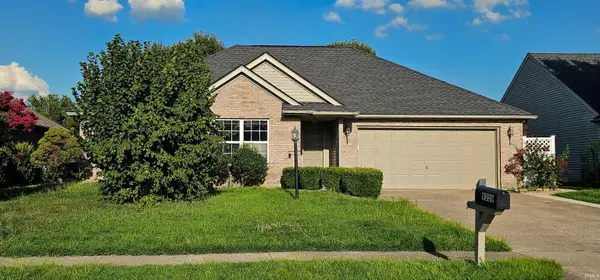 $239,900Active3 beds 2 baths1,360 sq. ft.
$239,900Active3 beds 2 baths1,360 sq. ft.9209 Cayes Drive, Evansville, IN 47725
MLS# 202532168Listed by: EXP REALTY, LLC - New
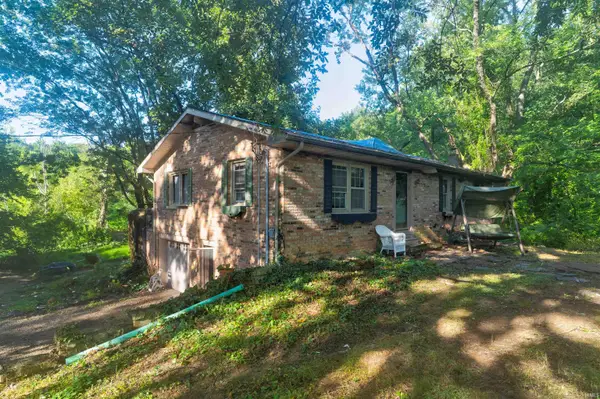 $99,500Active3 beds 2 baths1,269 sq. ft.
$99,500Active3 beds 2 baths1,269 sq. ft.9526 New Harmony Road, Evansville, IN 47720
MLS# 202532165Listed by: KEY ASSOCIATES SIGNATURE REALTY - New
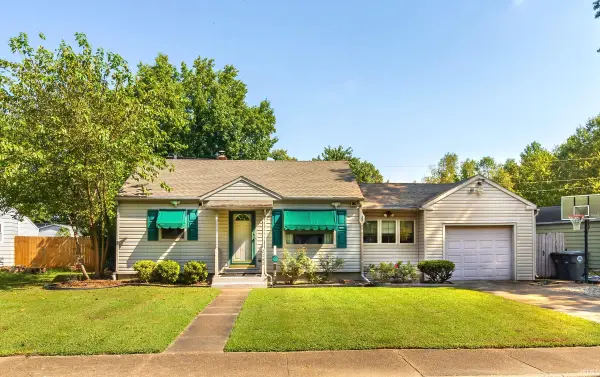 $179,900Active3 beds 1 baths2,226 sq. ft.
$179,900Active3 beds 1 baths2,226 sq. ft.2262 Jefferson Avenue, Evansville, IN 47714
MLS# 202532157Listed by: KELLER WILLIAMS CAPITAL REALTY - New
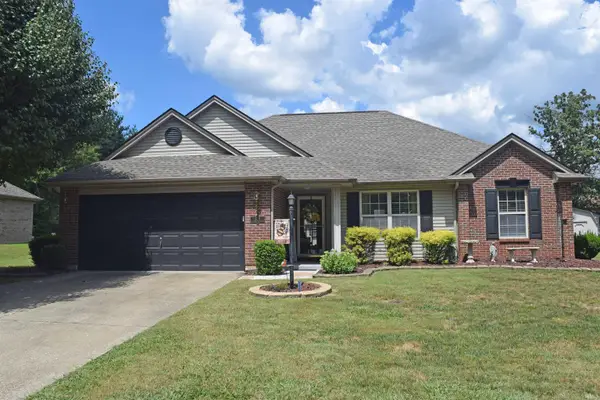 $249,900Active3 beds 2 baths1,331 sq. ft.
$249,900Active3 beds 2 baths1,331 sq. ft.200 E Evergreen Road, Evansville, IN 47711
MLS# 202532096Listed by: F.C. TUCKER EMGE 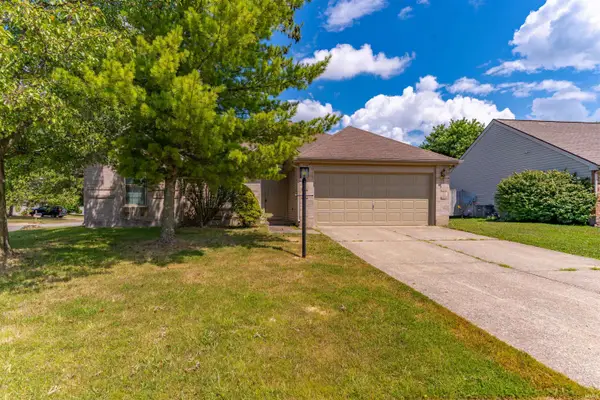 Listed by ERA$230,000Pending3 beds 3 baths1,327 sq. ft.
Listed by ERA$230,000Pending3 beds 3 baths1,327 sq. ft.3800 Deer Trail, Evansville, IN 47715
MLS# 202532064Listed by: ERA FIRST ADVANTAGE REALTY, INC
