3345 Ralston Drive, Evansville, IN 47715
Local realty services provided by:ERA First Advantage Realty, Inc.
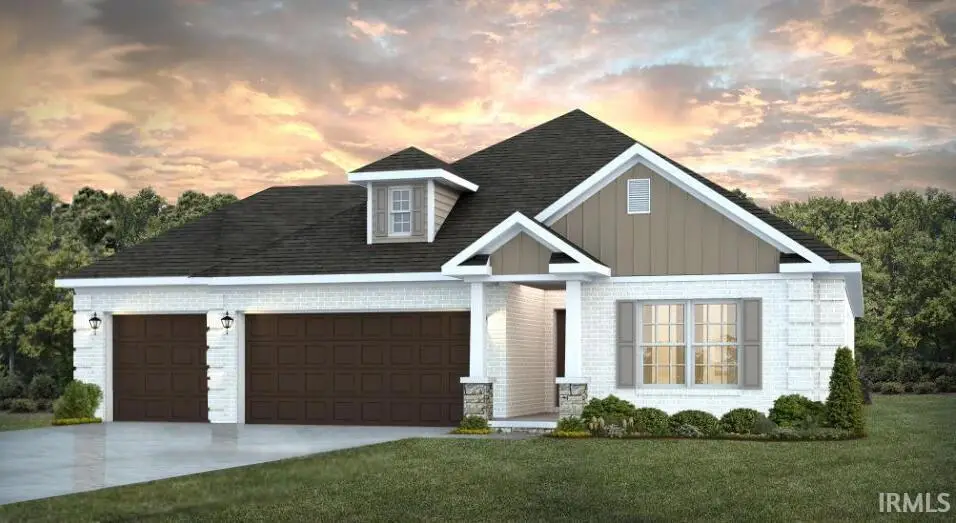
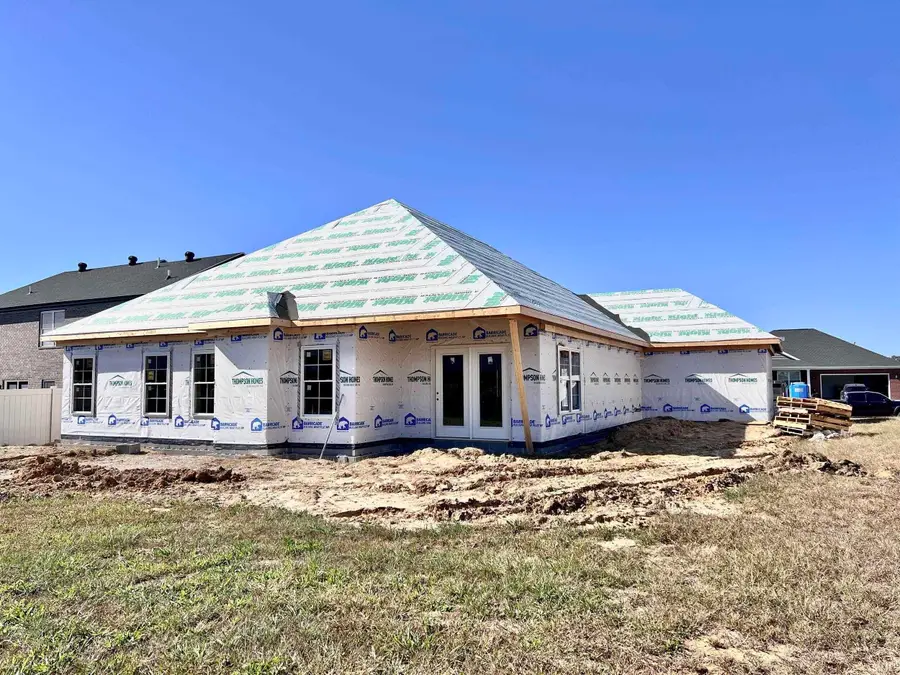

Listed by:steve koleno
Office:beycome brokerage realty
MLS#:202515915
Source:Indiana Regional MLS
Price summary
- Price:$399,600
- Price per sq. ft.:$141.7
- Monthly HOA dues:$12.92
About this home
The Calloway stands as the crowning jewel among our exquisite single-story designs. Its interior offers three opulent bedrooms, accompanied by two full baths, and an award winning kitchen design that will awe you. One of the most coveted features of the Calloway is the kitchen. It’s a chef’s dream with the oversized center island, abundance of cabinetry and elegance of the arches that define its space in the home. The great room and dining area offer a warmth of space for your family to create memories from dinner with friends or family. The owner’s suite is an oasis of solitude and serenity from its beautiful trey ceiling in the bedroom to the private ensuite bathroom with large walk-in tile shower and an indulgent walk-in closet, providing the ultimate in comfort and convenience.
Contact an agent
Home facts
- Year built:2025
- Listing Id #:202515915
- Added:102 day(s) ago
- Updated:August 14, 2025 at 07:26 AM
Rooms and interior
- Bedrooms:3
- Total bathrooms:2
- Full bathrooms:2
- Living area:2,048 sq. ft.
Heating and cooling
- Cooling:Central Air
- Heating:Forced Air
Structure and exterior
- Year built:2025
- Building area:2,048 sq. ft.
- Lot area:0.22 Acres
Schools
- High school:William Henry Harrison
- Middle school:Plaza Park
- Elementary school:Stockwell
Utilities
- Water:City
- Sewer:Public
Finances and disclosures
- Price:$399,600
- Price per sq. ft.:$141.7
- Tax amount:$1
New listings near 3345 Ralston Drive
- New
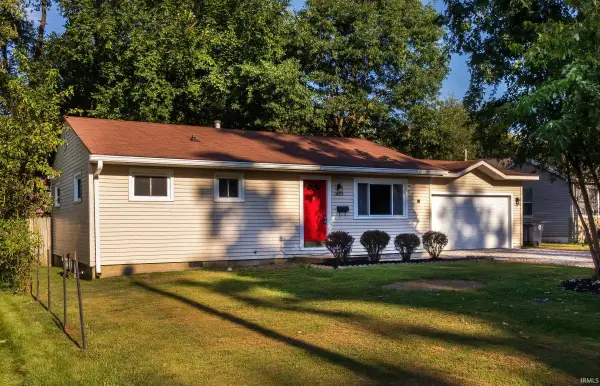 $129,777Active3 beds 1 baths864 sq. ft.
$129,777Active3 beds 1 baths864 sq. ft.1624 Beckman Avenue, Evansville, IN 47714
MLS# 202532255Listed by: 4REALTY, LLC - New
 $214,900Active2 beds 2 baths1,115 sq. ft.
$214,900Active2 beds 2 baths1,115 sq. ft.8215 River Park Way, Evansville, IN 47715
MLS# 202532212Listed by: J REALTY LLC - New
 $674,900Active4 beds 4 baths4,996 sq. ft.
$674,900Active4 beds 4 baths4,996 sq. ft.1220 Tall Timbers Drive, Evansville, IN 47725
MLS# 202532187Listed by: F.C. TUCKER EMGE - New
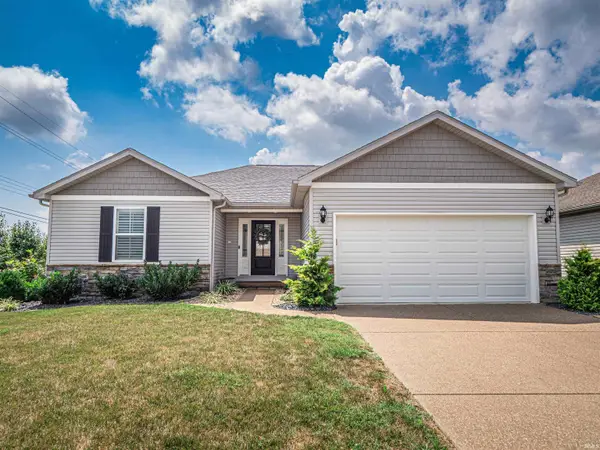 $259,900Active3 beds 2 baths1,350 sq. ft.
$259,900Active3 beds 2 baths1,350 sq. ft.4733 Rathbone Drive, Evansville, IN 47725
MLS# 202532191Listed by: F.C. TUCKER EMGE - New
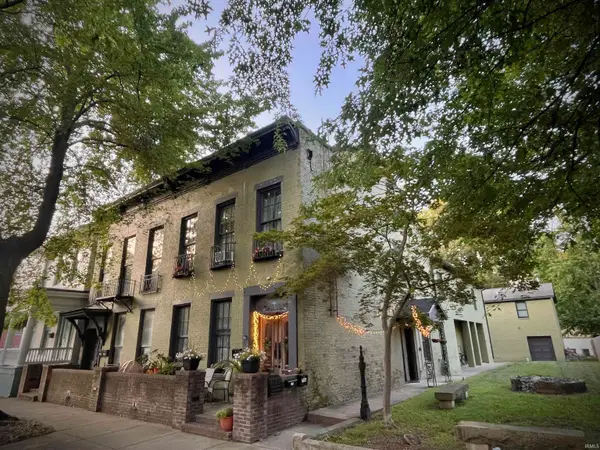 $585,000Active9 beds 6 baths6,794 sq. ft.
$585,000Active9 beds 6 baths6,794 sq. ft.702-704 SE Second Street, Evansville, IN 47713
MLS# 202532171Listed by: BERKSHIRE HATHAWAY HOMESERVICES INDIANA REALTY - New
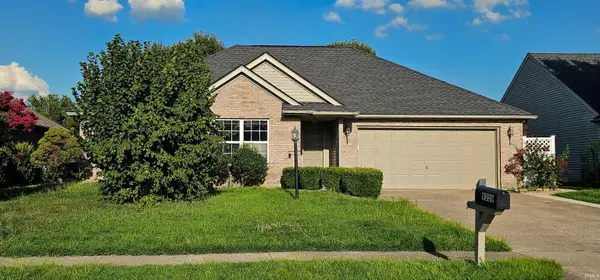 $239,900Active3 beds 2 baths1,360 sq. ft.
$239,900Active3 beds 2 baths1,360 sq. ft.9209 Cayes Drive, Evansville, IN 47725
MLS# 202532168Listed by: EXP REALTY, LLC - New
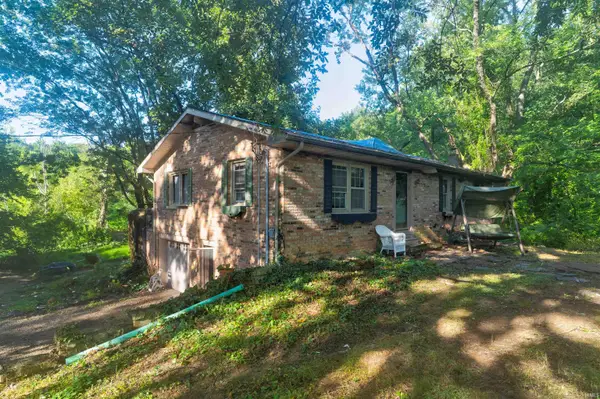 $99,500Active3 beds 2 baths1,269 sq. ft.
$99,500Active3 beds 2 baths1,269 sq. ft.9526 New Harmony Road, Evansville, IN 47720
MLS# 202532165Listed by: KEY ASSOCIATES SIGNATURE REALTY - New
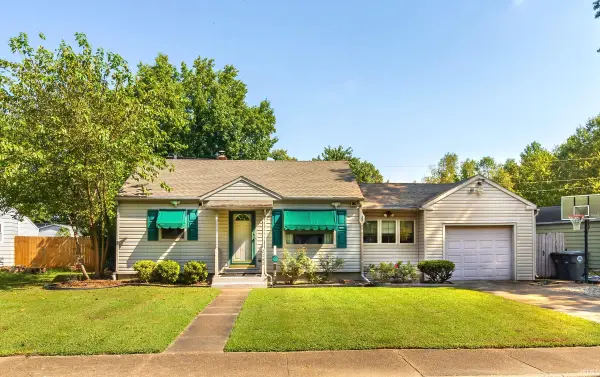 $179,900Active3 beds 1 baths2,226 sq. ft.
$179,900Active3 beds 1 baths2,226 sq. ft.2262 Jefferson Avenue, Evansville, IN 47714
MLS# 202532157Listed by: KELLER WILLIAMS CAPITAL REALTY - New
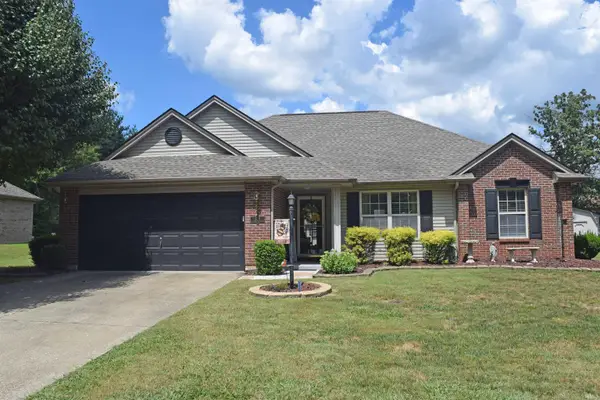 $249,900Active3 beds 2 baths1,331 sq. ft.
$249,900Active3 beds 2 baths1,331 sq. ft.200 E Evergreen Road, Evansville, IN 47711
MLS# 202532096Listed by: F.C. TUCKER EMGE 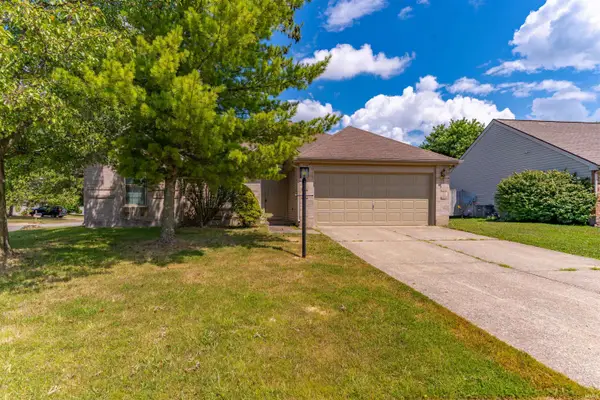 Listed by ERA$230,000Pending3 beds 3 baths1,327 sq. ft.
Listed by ERA$230,000Pending3 beds 3 baths1,327 sq. ft.3800 Deer Trail, Evansville, IN 47715
MLS# 202532064Listed by: ERA FIRST ADVANTAGE REALTY, INC
