4239 Saybrook Drive, Evansville, IN 47711
Local realty services provided by:ERA First Advantage Realty, Inc.
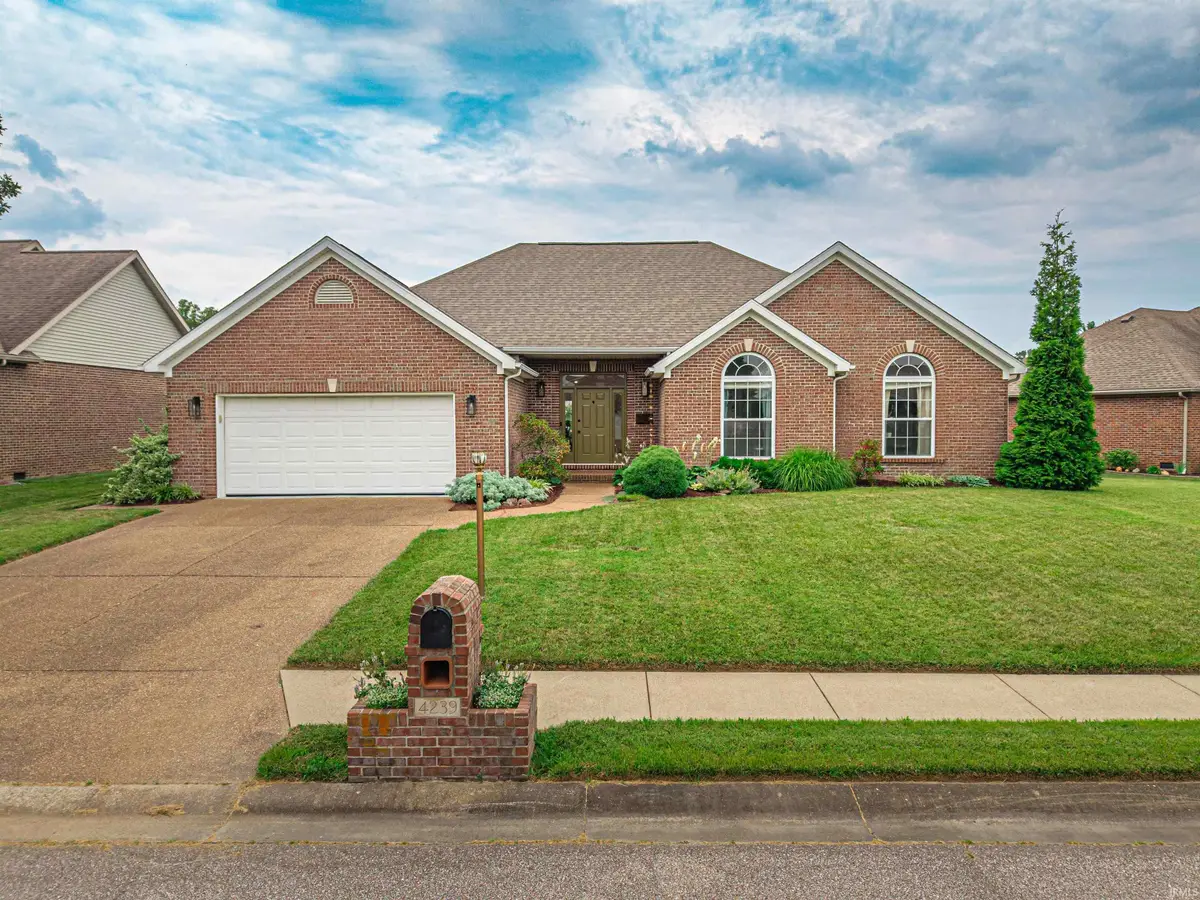

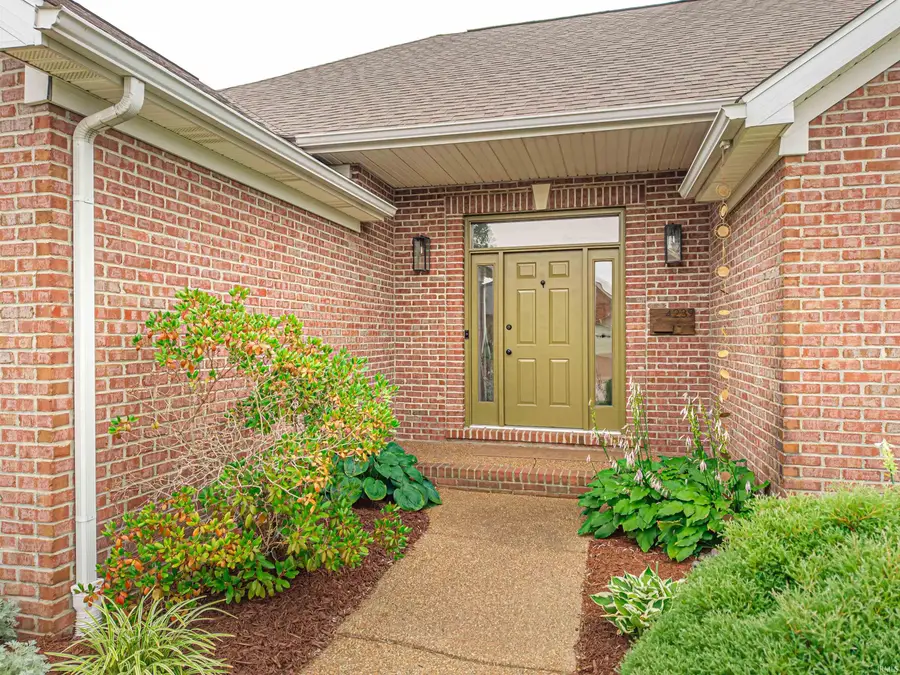
Listed by:kayla bongerOffice: 812-853-3381
Office:f.c. tucker emge
MLS#:202526406
Source:Indiana Regional MLS
Price summary
- Price:$339,900
- Price per sq. ft.:$164.76
About this home
Fabulous ranch in Keystone with updates and features you’ll love! This spacious home offers 3 bedrooms and 2.5 bathrooms, including a generous primary suite with a tray ceiling, a large bathroom featuring a jetted tub, double vanity, and great closet space for added convenience. The custom kitchen is a standout with brand new granite countertops, ample cabinet space, and a layout that opens seamlessly to the huge living area, making it perfect for gatherings and everyday living. You’ll appreciate the flow of this home, with a dedicated dining area and a comfortable living space filled with natural light. Step outside to a private, fenced-in backyard with room for entertaining, gardening, or enjoying a quiet evening under the stars. Additional highlights include a new roof and new HVAC, ensuring peace of mind for years to come. This well-maintained ranch combines comfort, functionality, and modern updates in a layout that truly feels like home. Close to local schools, shopping, and dining, this property offers the ideal mix of convenience and privacy. Don’t miss your opportunity to make this fabulous home yours!
Contact an agent
Home facts
- Year built:2000
- Listing Id #:202526406
- Added:36 day(s) ago
- Updated:August 14, 2025 at 07:26 AM
Rooms and interior
- Bedrooms:3
- Total bathrooms:3
- Full bathrooms:2
- Living area:2,063 sq. ft.
Heating and cooling
- Cooling:Central Air
- Heating:Forced Air, Gas
Structure and exterior
- Roof:Shingle
- Year built:2000
- Building area:2,063 sq. ft.
- Lot area:0.3 Acres
Schools
- High school:North
- Middle school:North
- Elementary school:Oakhill
Utilities
- Water:Public
- Sewer:Public
Finances and disclosures
- Price:$339,900
- Price per sq. ft.:$164.76
- Tax amount:$2,933
New listings near 4239 Saybrook Drive
- New
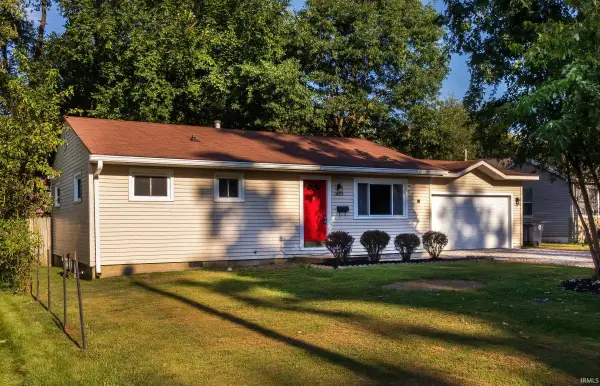 $129,777Active3 beds 1 baths864 sq. ft.
$129,777Active3 beds 1 baths864 sq. ft.1624 Beckman Avenue, Evansville, IN 47714
MLS# 202532255Listed by: 4REALTY, LLC - New
 $214,900Active2 beds 2 baths1,115 sq. ft.
$214,900Active2 beds 2 baths1,115 sq. ft.8215 River Park Way, Evansville, IN 47715
MLS# 202532212Listed by: J REALTY LLC - New
 $674,900Active4 beds 4 baths4,996 sq. ft.
$674,900Active4 beds 4 baths4,996 sq. ft.1220 Tall Timbers Drive, Evansville, IN 47725
MLS# 202532187Listed by: F.C. TUCKER EMGE - New
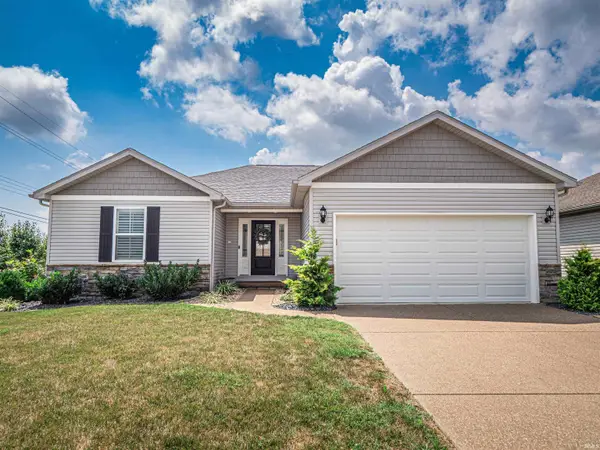 $259,900Active3 beds 2 baths1,350 sq. ft.
$259,900Active3 beds 2 baths1,350 sq. ft.4733 Rathbone Drive, Evansville, IN 47725
MLS# 202532191Listed by: F.C. TUCKER EMGE - New
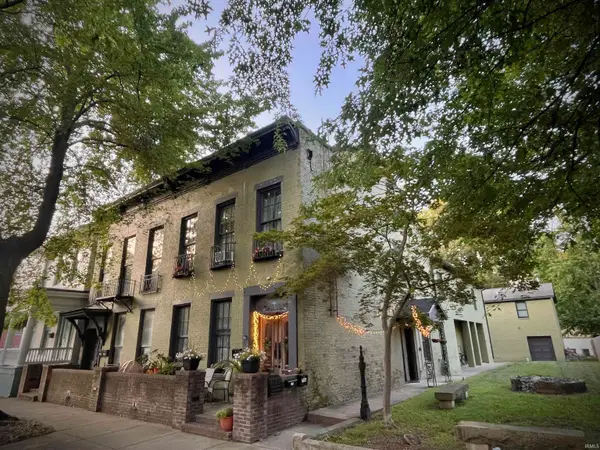 $585,000Active9 beds 6 baths6,794 sq. ft.
$585,000Active9 beds 6 baths6,794 sq. ft.702-704 SE Second Street, Evansville, IN 47713
MLS# 202532171Listed by: BERKSHIRE HATHAWAY HOMESERVICES INDIANA REALTY - New
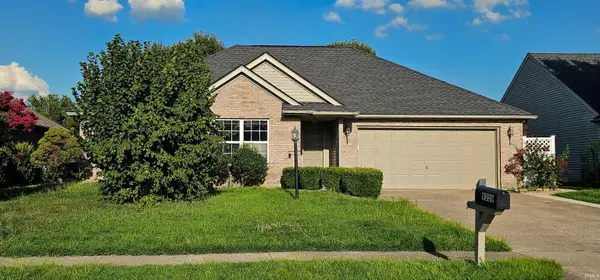 $239,900Active3 beds 2 baths1,360 sq. ft.
$239,900Active3 beds 2 baths1,360 sq. ft.9209 Cayes Drive, Evansville, IN 47725
MLS# 202532168Listed by: EXP REALTY, LLC - New
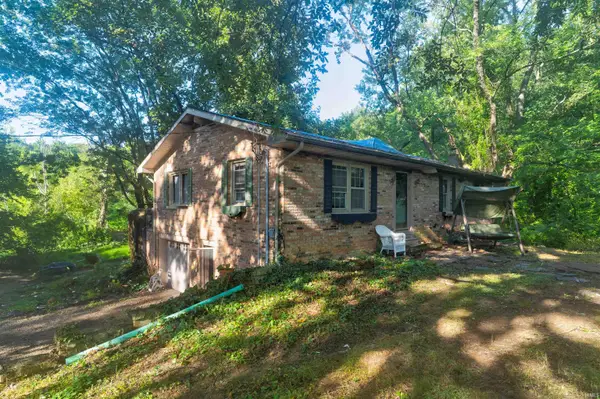 $99,500Active3 beds 2 baths1,269 sq. ft.
$99,500Active3 beds 2 baths1,269 sq. ft.9526 New Harmony Road, Evansville, IN 47720
MLS# 202532165Listed by: KEY ASSOCIATES SIGNATURE REALTY - New
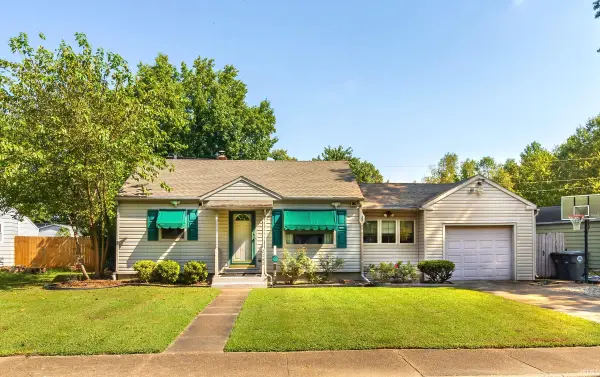 $179,900Active3 beds 1 baths2,226 sq. ft.
$179,900Active3 beds 1 baths2,226 sq. ft.2262 Jefferson Avenue, Evansville, IN 47714
MLS# 202532157Listed by: KELLER WILLIAMS CAPITAL REALTY - New
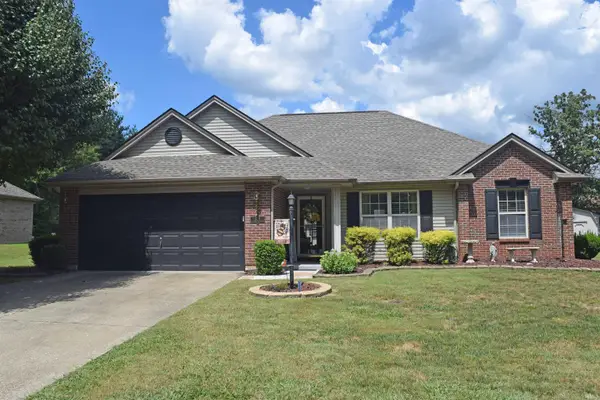 $249,900Active3 beds 2 baths1,331 sq. ft.
$249,900Active3 beds 2 baths1,331 sq. ft.200 E Evergreen Road, Evansville, IN 47711
MLS# 202532096Listed by: F.C. TUCKER EMGE 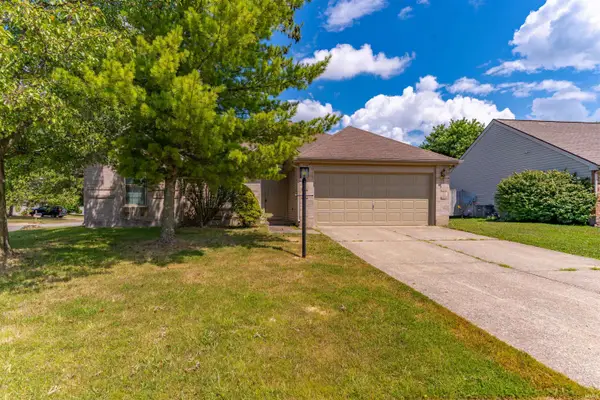 Listed by ERA$230,000Pending3 beds 3 baths1,327 sq. ft.
Listed by ERA$230,000Pending3 beds 3 baths1,327 sq. ft.3800 Deer Trail, Evansville, IN 47715
MLS# 202532064Listed by: ERA FIRST ADVANTAGE REALTY, INC
