5107 Paddock Drive, Evansville, IN 47715
Local realty services provided by:ERA First Advantage Realty, Inc.
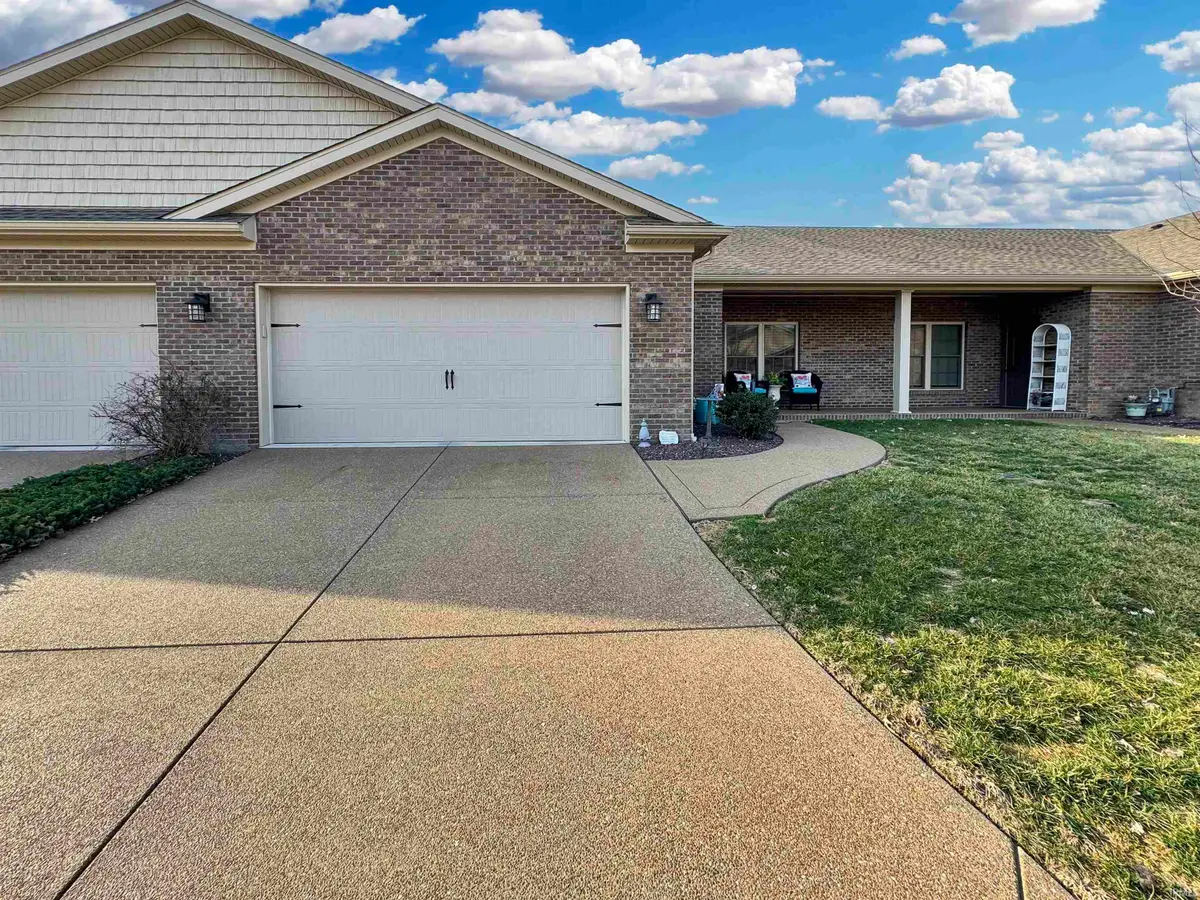
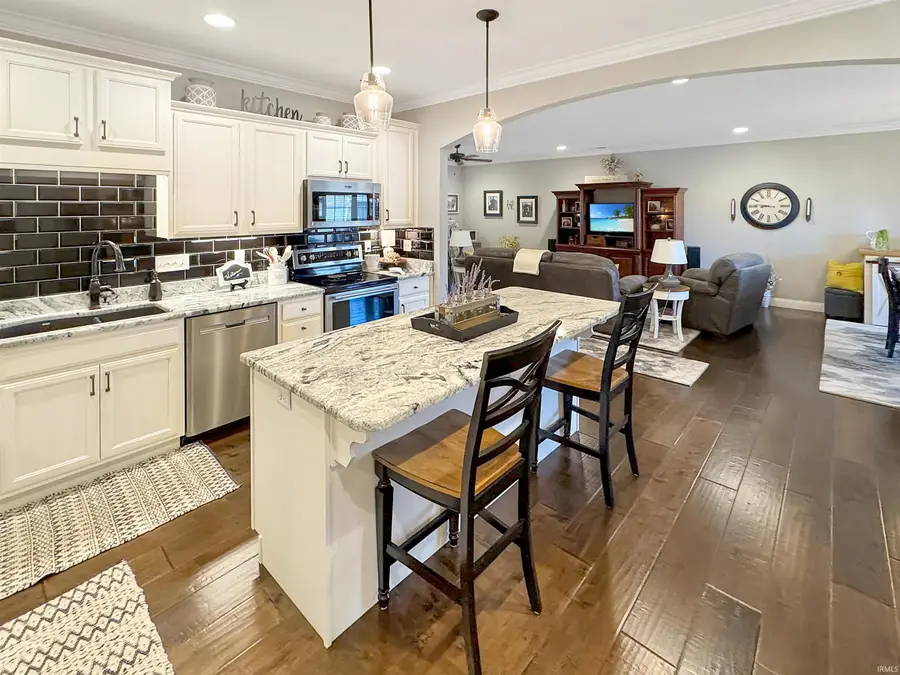
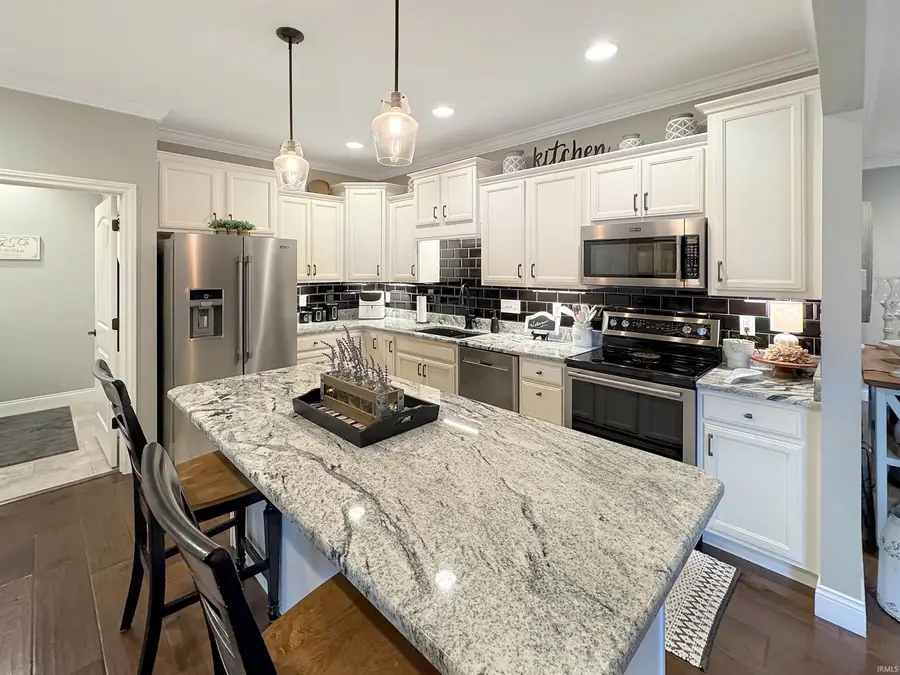
Listed by:david williamsOffice: 812-386-6200
Office:f.c. tucker emge
MLS#:202527603
Source:Indiana Regional MLS
Price summary
- Price:$269,900
- Price per sq. ft.:$172.02
- Monthly HOA dues:$12.5
About this home
Beautiful Luxury Eastside Single Story Townhome built by CAC. Built in 2017 this stunning 3 bedroom 2 bath townhome has a lot to offer. Walking into the great room you are greeted with 9-ft ceilings, crown molding, and beautiful engineered hardwood floors. In the kitchen featured is granite counter tops, castled cabinets with crown molding, imported backsplash, Stainless steel appliances, pantry, and lower & upper cabinet lighting. A large arched doorway with an open concept from kitchen to living and dinning area. Mast bedroom offers large space with walk in closet. The luxury master bath offers double vanity and large tiled walk in shower. The 3rd bedroom could be turned into an office if need be leading out to the 12x15 covered Patio with 16x38 fenced in yard, perfect for grilling and relaxation. 2 Car Garage with No Steps leads into the kitchen/laundry area.
Contact an agent
Home facts
- Year built:2017
- Listing Id #:202527603
- Added:29 day(s) ago
- Updated:August 14, 2025 at 07:26 AM
Rooms and interior
- Bedrooms:3
- Total bathrooms:2
- Full bathrooms:2
- Living area:1,569 sq. ft.
Heating and cooling
- Cooling:Central Air
- Heating:Forced Air, Gas
Structure and exterior
- Roof:Asphalt, Dimensional Shingles
- Year built:2017
- Building area:1,569 sq. ft.
Schools
- High school:William Henry Harrison
- Middle school:McGary
- Elementary school:Caze
Utilities
- Water:Public
- Sewer:Public
Finances and disclosures
- Price:$269,900
- Price per sq. ft.:$172.02
- Tax amount:$2,344
New listings near 5107 Paddock Drive
- New
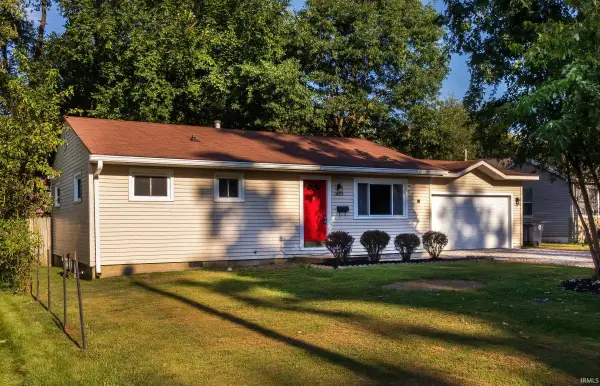 $129,777Active3 beds 1 baths864 sq. ft.
$129,777Active3 beds 1 baths864 sq. ft.1624 Beckman Avenue, Evansville, IN 47714
MLS# 202532255Listed by: 4REALTY, LLC - New
 $214,900Active2 beds 2 baths1,115 sq. ft.
$214,900Active2 beds 2 baths1,115 sq. ft.8215 River Park Way, Evansville, IN 47715
MLS# 202532212Listed by: J REALTY LLC - New
 $674,900Active4 beds 4 baths4,996 sq. ft.
$674,900Active4 beds 4 baths4,996 sq. ft.1220 Tall Timbers Drive, Evansville, IN 47725
MLS# 202532187Listed by: F.C. TUCKER EMGE - New
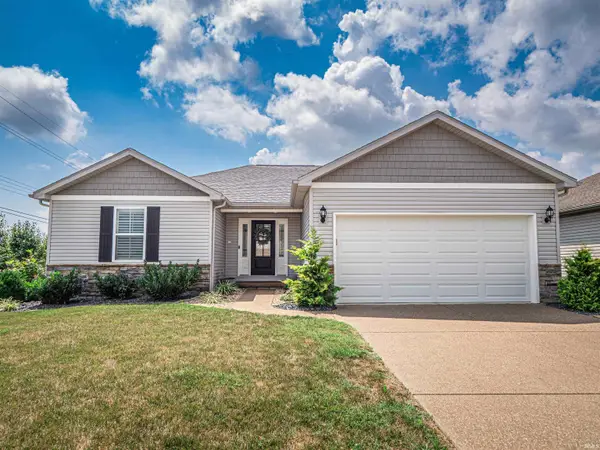 $259,900Active3 beds 2 baths1,350 sq. ft.
$259,900Active3 beds 2 baths1,350 sq. ft.4733 Rathbone Drive, Evansville, IN 47725
MLS# 202532191Listed by: F.C. TUCKER EMGE - New
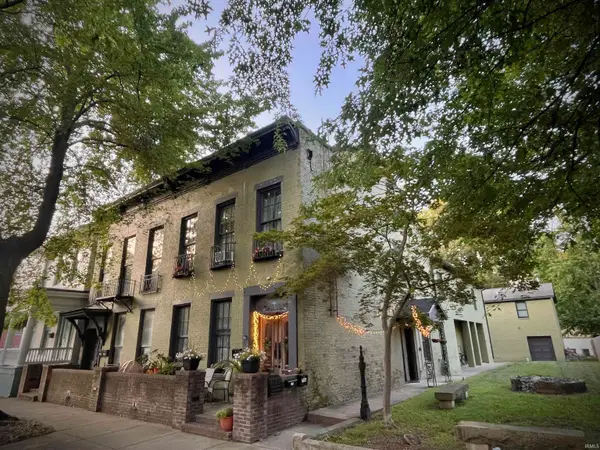 $585,000Active9 beds 6 baths6,794 sq. ft.
$585,000Active9 beds 6 baths6,794 sq. ft.702-704 SE Second Street, Evansville, IN 47713
MLS# 202532171Listed by: BERKSHIRE HATHAWAY HOMESERVICES INDIANA REALTY - New
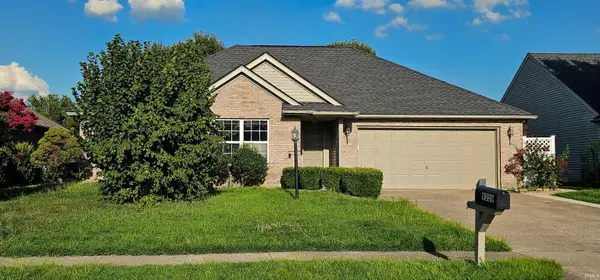 $239,900Active3 beds 2 baths1,360 sq. ft.
$239,900Active3 beds 2 baths1,360 sq. ft.9209 Cayes Drive, Evansville, IN 47725
MLS# 202532168Listed by: EXP REALTY, LLC - New
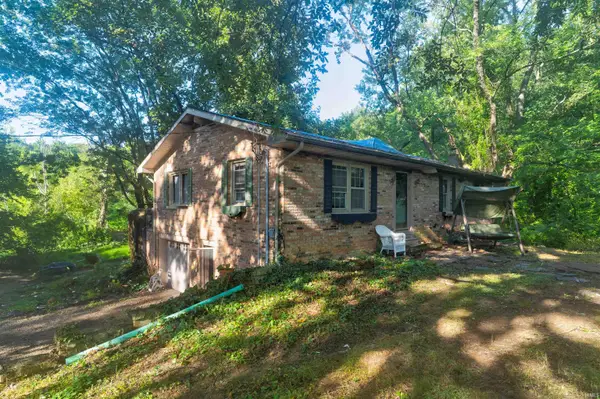 $99,500Active3 beds 2 baths1,269 sq. ft.
$99,500Active3 beds 2 baths1,269 sq. ft.9526 New Harmony Road, Evansville, IN 47720
MLS# 202532165Listed by: KEY ASSOCIATES SIGNATURE REALTY - New
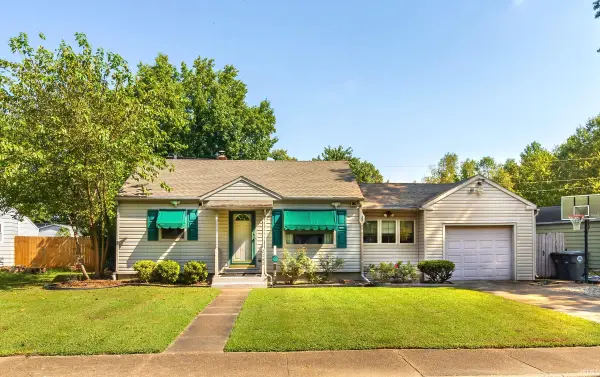 $179,900Active3 beds 1 baths2,226 sq. ft.
$179,900Active3 beds 1 baths2,226 sq. ft.2262 Jefferson Avenue, Evansville, IN 47714
MLS# 202532157Listed by: KELLER WILLIAMS CAPITAL REALTY - New
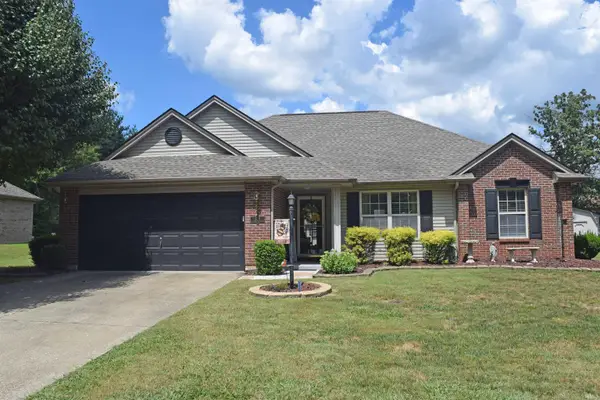 $249,900Active3 beds 2 baths1,331 sq. ft.
$249,900Active3 beds 2 baths1,331 sq. ft.200 E Evergreen Road, Evansville, IN 47711
MLS# 202532096Listed by: F.C. TUCKER EMGE 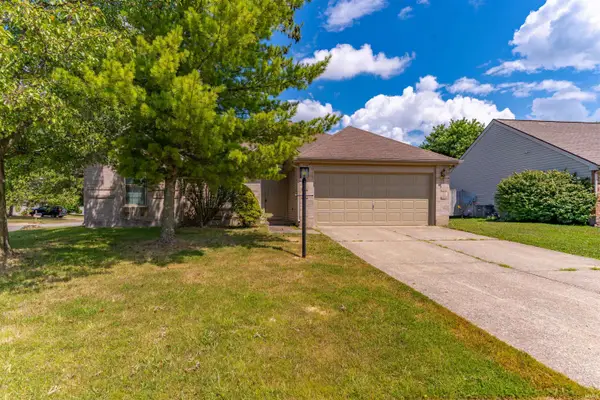 Listed by ERA$230,000Pending3 beds 3 baths1,327 sq. ft.
Listed by ERA$230,000Pending3 beds 3 baths1,327 sq. ft.3800 Deer Trail, Evansville, IN 47715
MLS# 202532064Listed by: ERA FIRST ADVANTAGE REALTY, INC
