5405 Winthrop Court, Evansville, IN 47715
Local realty services provided by:ERA First Advantage Realty, Inc.
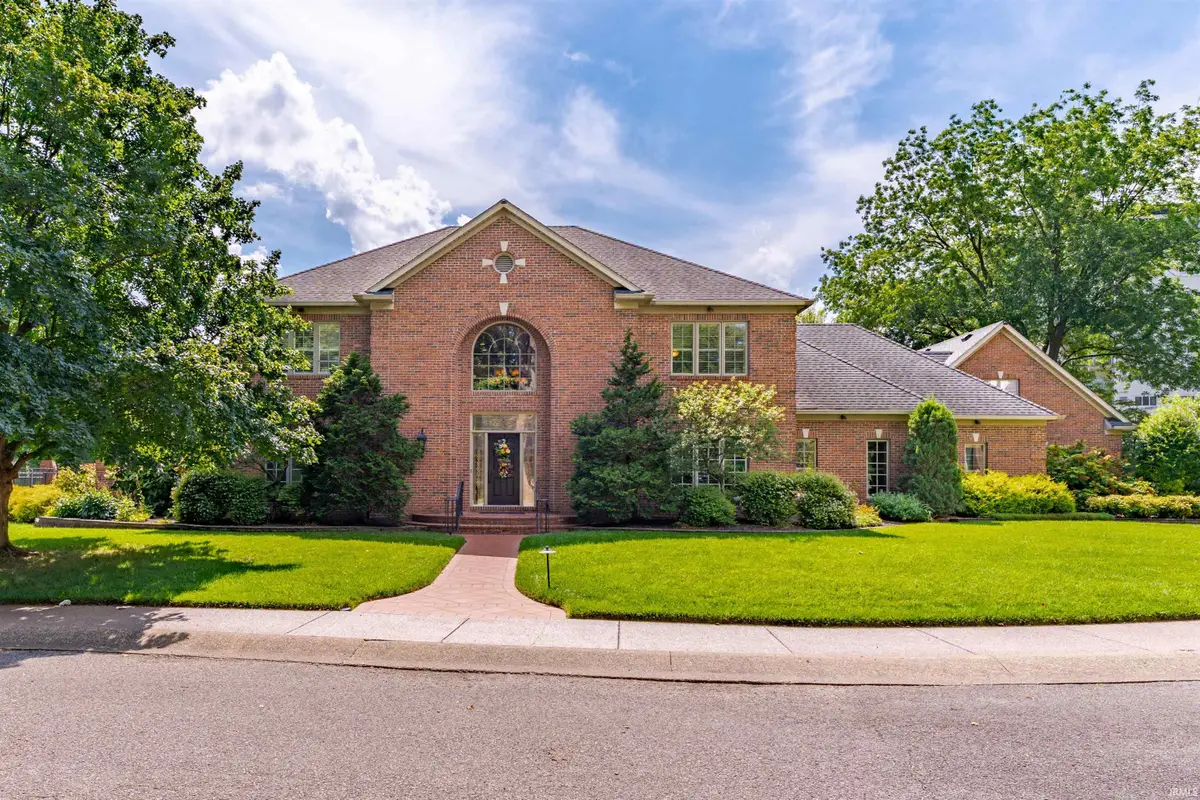
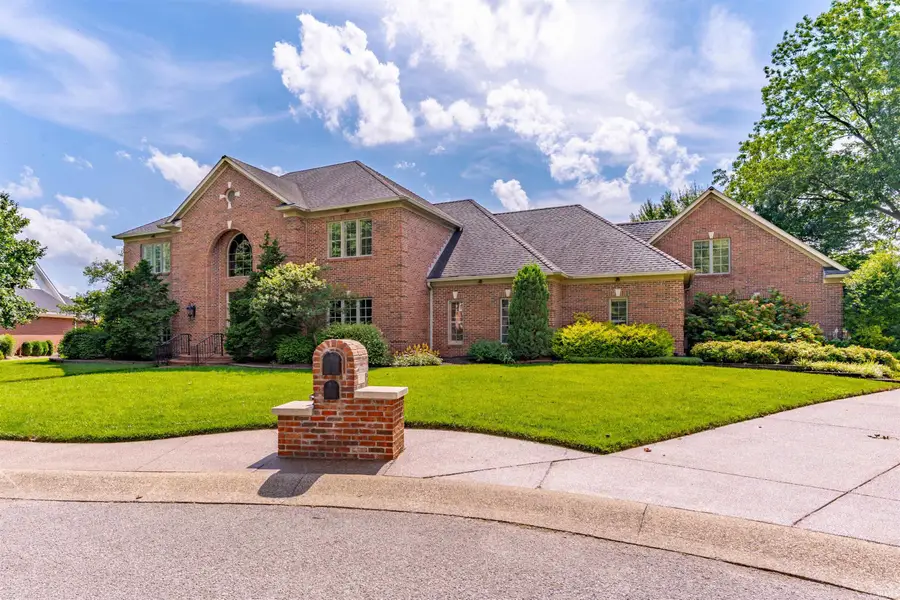
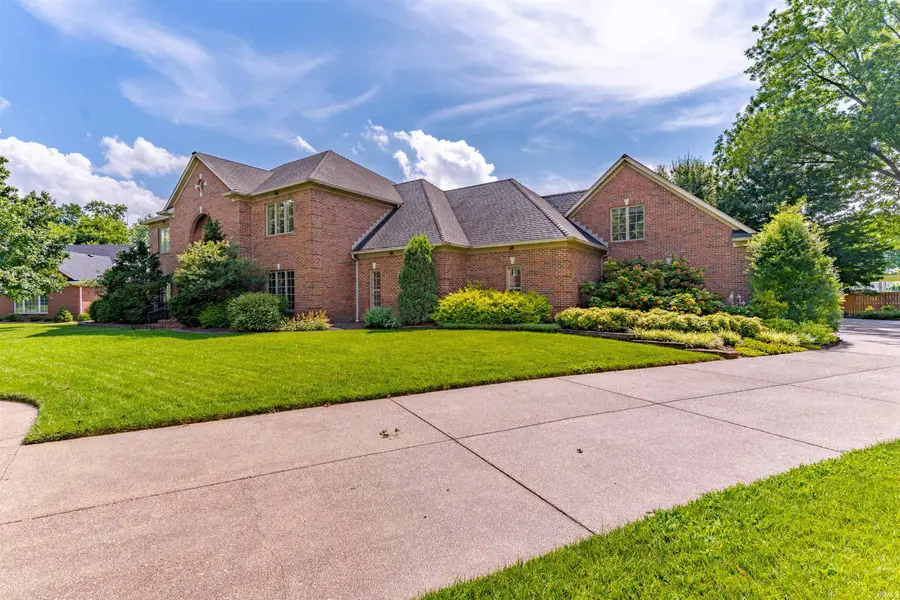
Listed by:
- Janice Miller(812) 453 - 0779ERA First Advantage Realty, Inc.
MLS#:202529885
Source:Indiana Regional MLS
Price summary
- Price:$1,100,000
- Price per sq. ft.:$157.17
- Monthly HOA dues:$125
About this home
Start Showing Date: 8/4/2025 This stunning 4-bedroom, 4-bathroom home offers nearly 7,000 sqft of luxurious living space, showcasing exceptional craftsmanship and custom details throughout and is perfect for those seeking a unique and exquisite residence. Upon entering the two-story foyer, you're welcomed by a stunning double staircase and a striking chandelier. Flanking the front door are two gated alcoves, ideal for showcasing artwork or decorative accents. To the left of the foyer, the home office features a full wall of built-in bookshelves and cabinetry while to the right, the formal dining room boasts an elegant chandelier and convenient access to the kitchen. The sunken living room impresses with an intricate coffered ceiling and a cozy gas fireplace adorned with a solid wood mantle. The kitchen features a spacious casual dining area, top-of-the-line appliances, an enormous island, ample counter space, custom cabinetry with in-cabinet lighting, a walk-in pantry, and an array of luxurious details that make it a chef's dream. Located just off the kitchen, the laundry room offers nearly wall-to-wall cabinetry, a planning desk, utility sink, and ample counter space. The expansive main level owner's suite features plush wool carpeting, a custom gas fireplace with built-in shelving, dual walk-in closets, and a luxurious limestone en suite bath equipped with dual vanities, a cast iron tub, and a spacious walk-in shower. Upstairs, the remaining bedrooms include one with its own en suite, while the other two share a convenient Jack & Jill bath; each bedroom boasts walk-in closets, and two of them feature private sitting rooms with built-in bookshelves. The bonus room provides an ideal setting for recreation, offering space for activities like a pool table and featuring a wet bar, making it a fantastic area for entertaining and relaxation. Relax in complete privacy and peace in the backyard that offers a true park-like setting. Enjoy an outdoor meal on the custom marble patio or beat the heat in the saltwater pool. The landscaping and greenery truly make it an oasis, offering beauty everywhere you turn. Additional amenities include a heated 3.5-car garage, a private entrance exclusive to residents for added security and convenience, and a spacious over half-acre lot. Embodying the perfect blend of elegance and quality craftsmanship‹”make it yours today and experience the exceptional amenities this home has to offer.
Contact an agent
Home facts
- Year built:1994
- Listing Id #:202529885
- Added:15 day(s) ago
- Updated:August 14, 2025 at 07:26 AM
Rooms and interior
- Bedrooms:4
- Total bathrooms:4
- Full bathrooms:4
- Living area:6,999 sq. ft.
Heating and cooling
- Cooling:Central Air
- Heating:Forced Air, Gas
Structure and exterior
- Roof:Asphalt
- Year built:1994
- Building area:6,999 sq. ft.
- Lot area:0.65 Acres
Schools
- High school:William Henry Harrison
- Middle school:Plaza Park
- Elementary school:Hebron
Utilities
- Water:Public
- Sewer:Public
Finances and disclosures
- Price:$1,100,000
- Price per sq. ft.:$157.17
- Tax amount:$8,240
New listings near 5405 Winthrop Court
- New
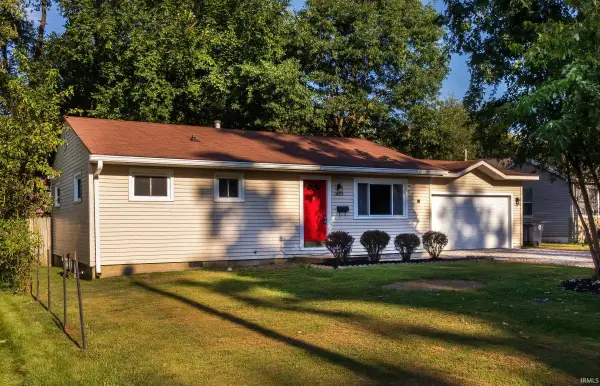 $129,777Active3 beds 1 baths864 sq. ft.
$129,777Active3 beds 1 baths864 sq. ft.1624 Beckman Avenue, Evansville, IN 47714
MLS# 202532255Listed by: 4REALTY, LLC - New
 $214,900Active2 beds 2 baths1,115 sq. ft.
$214,900Active2 beds 2 baths1,115 sq. ft.8215 River Park Way, Evansville, IN 47715
MLS# 202532212Listed by: J REALTY LLC - New
 $674,900Active4 beds 4 baths4,996 sq. ft.
$674,900Active4 beds 4 baths4,996 sq. ft.1220 Tall Timbers Drive, Evansville, IN 47725
MLS# 202532187Listed by: F.C. TUCKER EMGE - New
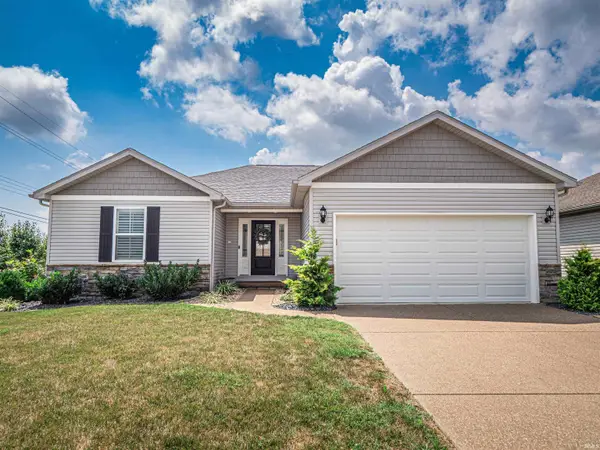 $259,900Active3 beds 2 baths1,350 sq. ft.
$259,900Active3 beds 2 baths1,350 sq. ft.4733 Rathbone Drive, Evansville, IN 47725
MLS# 202532191Listed by: F.C. TUCKER EMGE - New
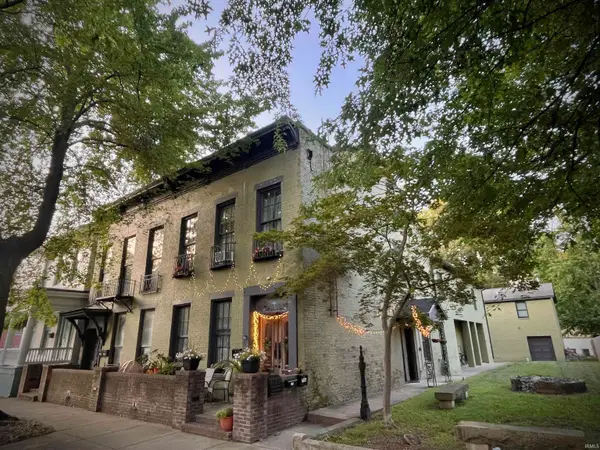 $585,000Active9 beds 6 baths6,794 sq. ft.
$585,000Active9 beds 6 baths6,794 sq. ft.702-704 SE Second Street, Evansville, IN 47713
MLS# 202532171Listed by: BERKSHIRE HATHAWAY HOMESERVICES INDIANA REALTY - New
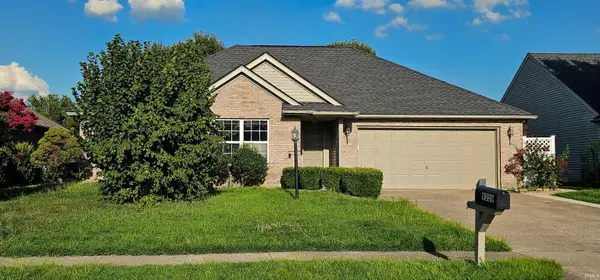 $239,900Active3 beds 2 baths1,360 sq. ft.
$239,900Active3 beds 2 baths1,360 sq. ft.9209 Cayes Drive, Evansville, IN 47725
MLS# 202532168Listed by: EXP REALTY, LLC - New
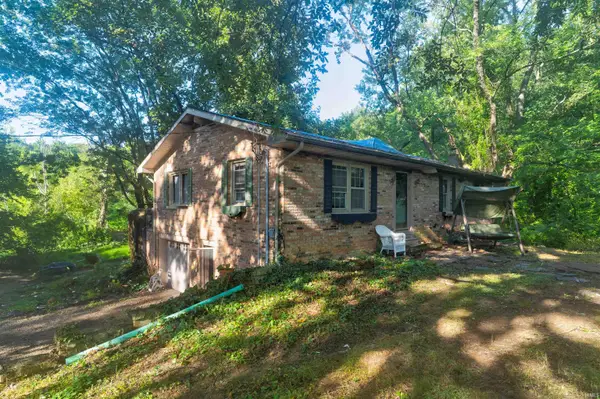 $99,500Active3 beds 2 baths1,269 sq. ft.
$99,500Active3 beds 2 baths1,269 sq. ft.9526 New Harmony Road, Evansville, IN 47720
MLS# 202532165Listed by: KEY ASSOCIATES SIGNATURE REALTY - New
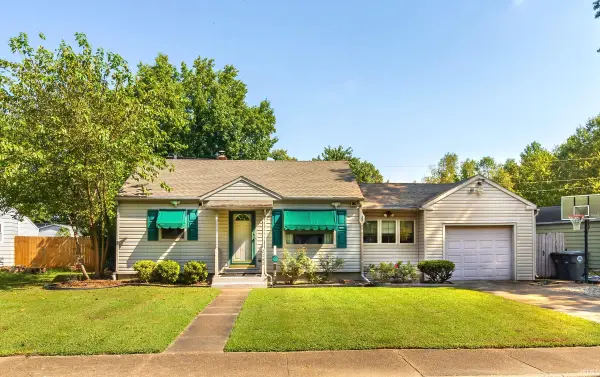 $179,900Active3 beds 1 baths2,226 sq. ft.
$179,900Active3 beds 1 baths2,226 sq. ft.2262 Jefferson Avenue, Evansville, IN 47714
MLS# 202532157Listed by: KELLER WILLIAMS CAPITAL REALTY - New
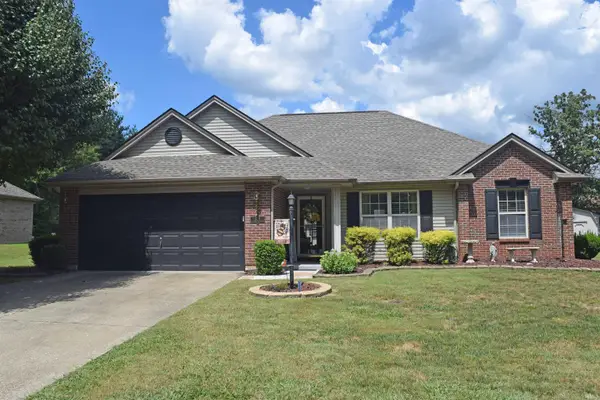 $249,900Active3 beds 2 baths1,331 sq. ft.
$249,900Active3 beds 2 baths1,331 sq. ft.200 E Evergreen Road, Evansville, IN 47711
MLS# 202532096Listed by: F.C. TUCKER EMGE 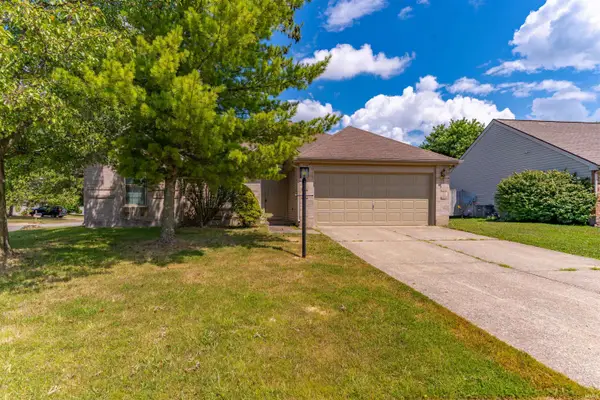 Listed by ERA$230,000Pending3 beds 3 baths1,327 sq. ft.
Listed by ERA$230,000Pending3 beds 3 baths1,327 sq. ft.3800 Deer Trail, Evansville, IN 47715
MLS# 202532064Listed by: ERA FIRST ADVANTAGE REALTY, INC
