602 E Chandler Avenue, Evansville, IN 47713
Local realty services provided by:ERA Crossroads
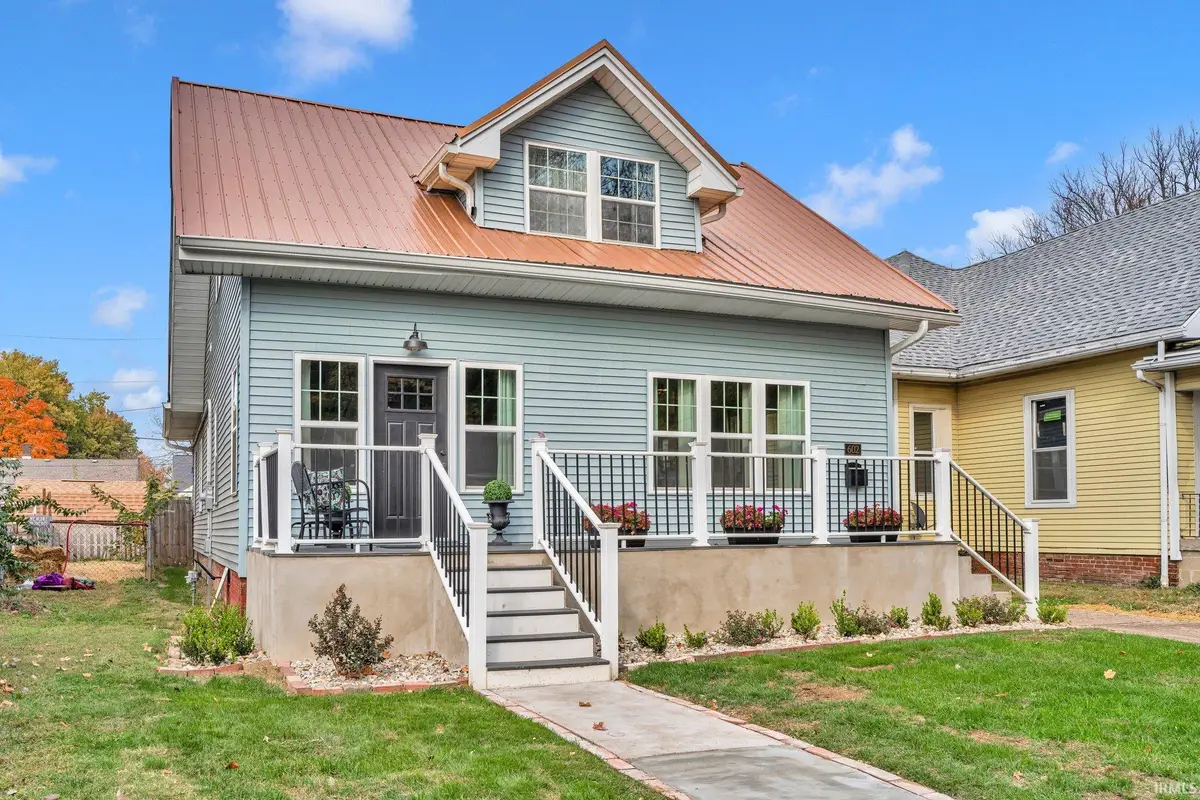
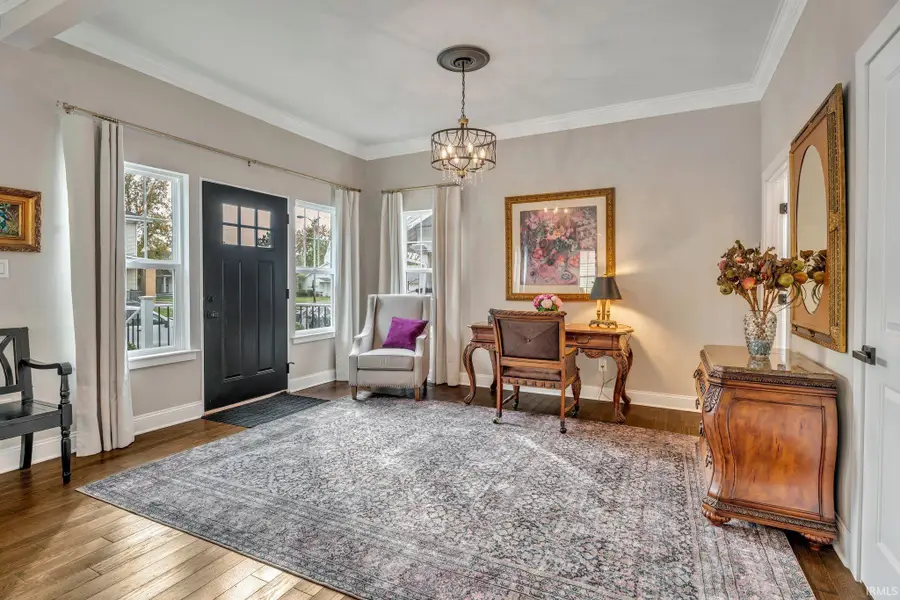
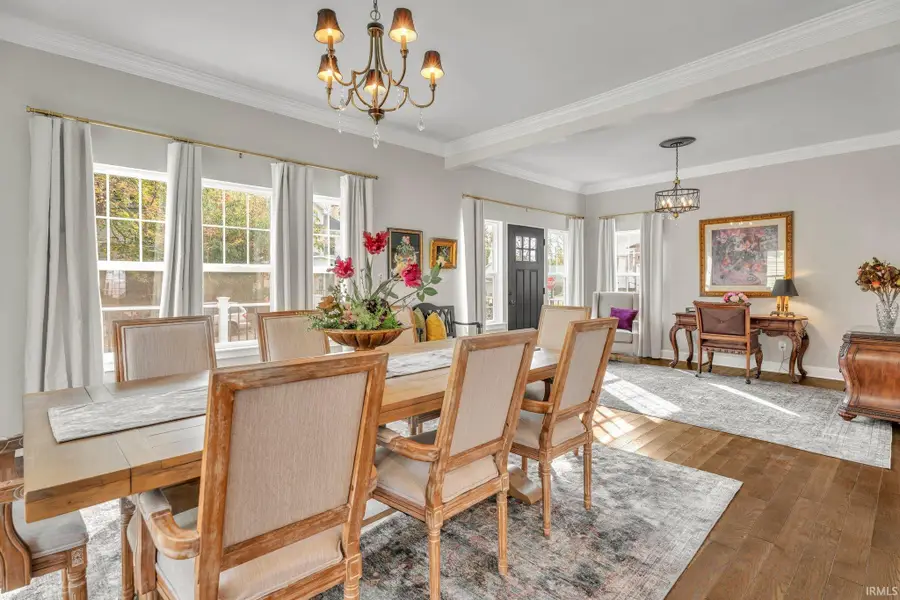
Listed by:cara gilecell: 812-604-4081
Office:berkshire hathaway homeservices indiana realty
MLS#:202512519
Source:Indiana Regional MLS
Price summary
- Price:$345,000
- Price per sq. ft.:$109.49
About this home
UNEXPECTED elegance on the edge of Evansville expansion. Set right on the path of the city’s Re-imagined Bayard Park CULTURAL DISTRICT and flowing seamlessly from the wildly successful Haynie’s Corner resurgence, this home is the first jewel on the EMERGING east Chandler crown. Not merely renovated…RE-IMAGINED! Over-the-top attention detail, resulting in over 3000sf of intentional design and understated luxury with southern charm and hospitality vibes. This home is ready for entertaining and relaxing. A wide front porch welcomes guests (and we are talking a lot of guests!) into a spacious dining room floored with new, 3/4-INCH HARDWOOD which runs throughout most of the home. The eye is immediately drawn upward toward a stunning Sputnik chandelier atop the wide, wooden staircase. The urge to go check it out is only curbed by the lure of the long, GRANITE-CLAD prepping/serving/dining island leading you through the very well-appointed (all new high-end appliances, of course) sun-drenched kitchen (Is that window seating?) to a fabulous family room (classy ceiling fan? yes, indeed!) overflowing through French doors to a HUGE DECK. Need a little reprieve from hosting? The main level primary suite is a RETREAT all its own with a marble bathroom and two enormous closets, while three more wonderful bedrooms (or perhaps two more wonderful bedrooms and one AMAZING OFFICE) are tucked away upstairs. All under one 3yo METAL ROOF. Dual HVAC units (new, of course) separately heat/cool each level. So much more than a flip; this is a MASTERPIECE. For your confidence & convenience, this thoroughly renovated home has been PRE-INSPECTED - No Surprises! And it has been professionally measured (Floor Plan available).
Contact an agent
Home facts
- Year built:1919
- Listing Id #:202512519
- Added:287 day(s) ago
- Updated:August 14, 2025 at 03:03 PM
Rooms and interior
- Bedrooms:4
- Total bathrooms:2
- Full bathrooms:2
- Living area:2,546 sq. ft.
Heating and cooling
- Cooling:Central Air
- Heating:Forced Air, Gas
Structure and exterior
- Roof:Metal
- Year built:1919
- Building area:2,546 sq. ft.
- Lot area:0.13 Acres
Schools
- High school:Central
- Middle school:Thompkins
- Elementary school:Highland
Utilities
- Water:City
- Sewer:City
Finances and disclosures
- Price:$345,000
- Price per sq. ft.:$109.49
- Tax amount:$744
New listings near 602 E Chandler Avenue
- New
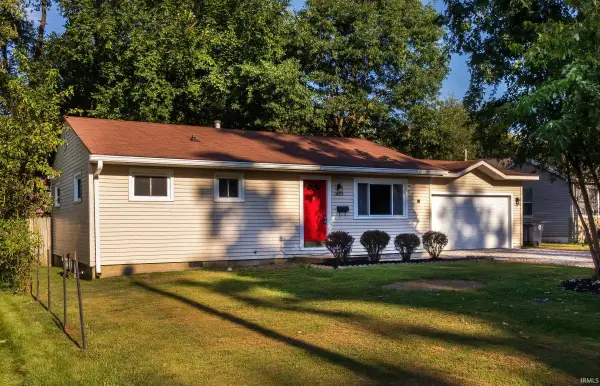 $129,777Active3 beds 1 baths864 sq. ft.
$129,777Active3 beds 1 baths864 sq. ft.1624 Beckman Avenue, Evansville, IN 47714
MLS# 202532255Listed by: 4REALTY, LLC - New
 $214,900Active2 beds 2 baths1,115 sq. ft.
$214,900Active2 beds 2 baths1,115 sq. ft.8215 River Park Way, Evansville, IN 47715
MLS# 202532212Listed by: J REALTY LLC - New
 $674,900Active4 beds 4 baths4,996 sq. ft.
$674,900Active4 beds 4 baths4,996 sq. ft.1220 Tall Timbers Drive, Evansville, IN 47725
MLS# 202532187Listed by: F.C. TUCKER EMGE - New
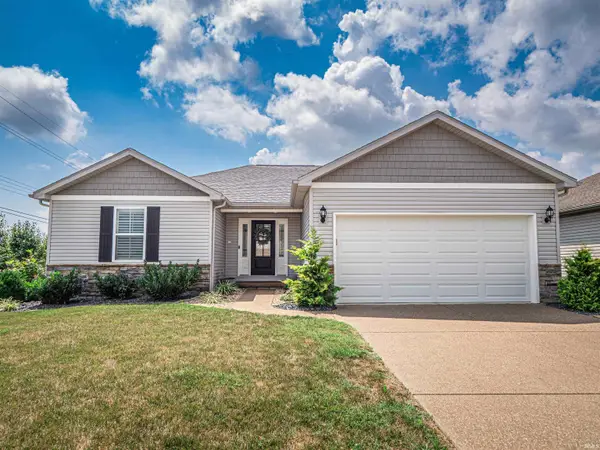 $259,900Active3 beds 2 baths1,350 sq. ft.
$259,900Active3 beds 2 baths1,350 sq. ft.4733 Rathbone Drive, Evansville, IN 47725
MLS# 202532191Listed by: F.C. TUCKER EMGE - New
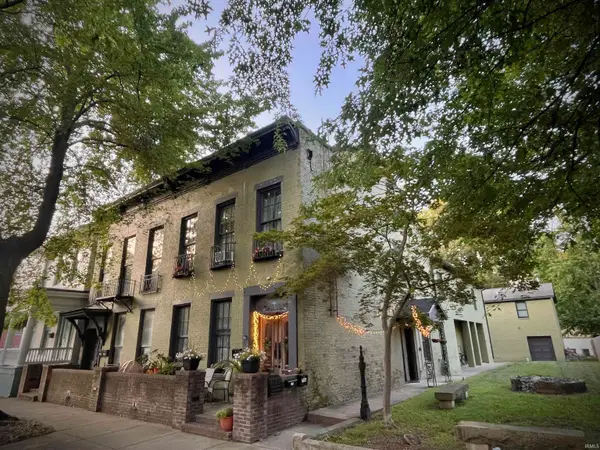 $585,000Active9 beds 6 baths6,794 sq. ft.
$585,000Active9 beds 6 baths6,794 sq. ft.702-704 SE Second Street, Evansville, IN 47713
MLS# 202532171Listed by: BERKSHIRE HATHAWAY HOMESERVICES INDIANA REALTY - New
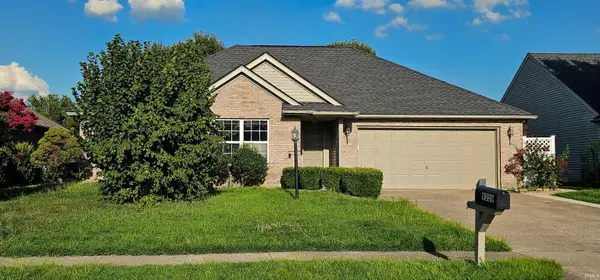 $239,900Active3 beds 2 baths1,360 sq. ft.
$239,900Active3 beds 2 baths1,360 sq. ft.9209 Cayes Drive, Evansville, IN 47725
MLS# 202532168Listed by: EXP REALTY, LLC - New
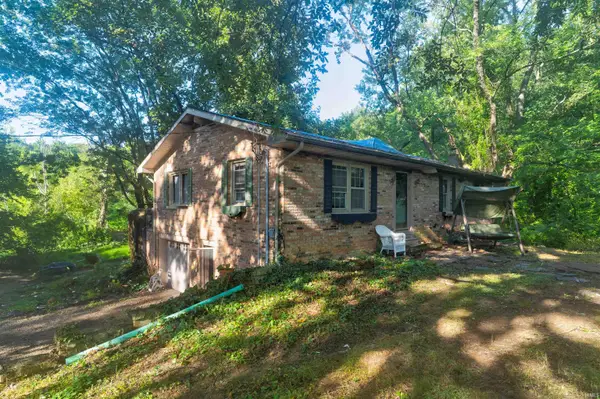 $99,500Active3 beds 2 baths1,269 sq. ft.
$99,500Active3 beds 2 baths1,269 sq. ft.9526 New Harmony Road, Evansville, IN 47720
MLS# 202532165Listed by: KEY ASSOCIATES SIGNATURE REALTY - New
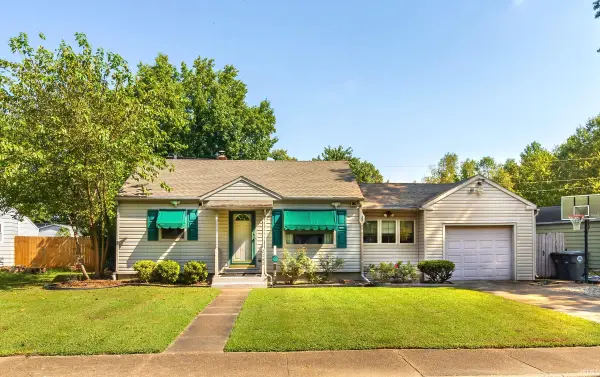 $179,900Active3 beds 1 baths2,226 sq. ft.
$179,900Active3 beds 1 baths2,226 sq. ft.2262 Jefferson Avenue, Evansville, IN 47714
MLS# 202532157Listed by: KELLER WILLIAMS CAPITAL REALTY - New
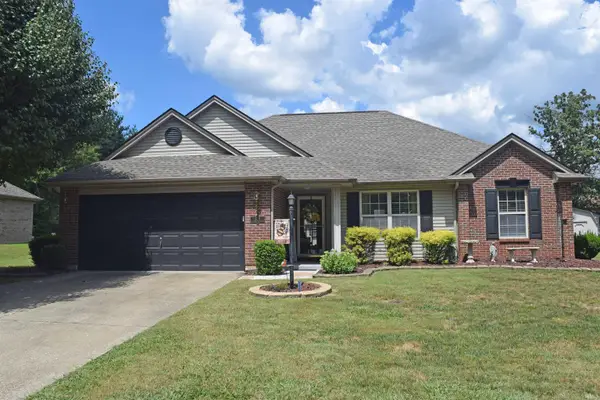 $249,900Active3 beds 2 baths1,331 sq. ft.
$249,900Active3 beds 2 baths1,331 sq. ft.200 E Evergreen Road, Evansville, IN 47711
MLS# 202532096Listed by: F.C. TUCKER EMGE 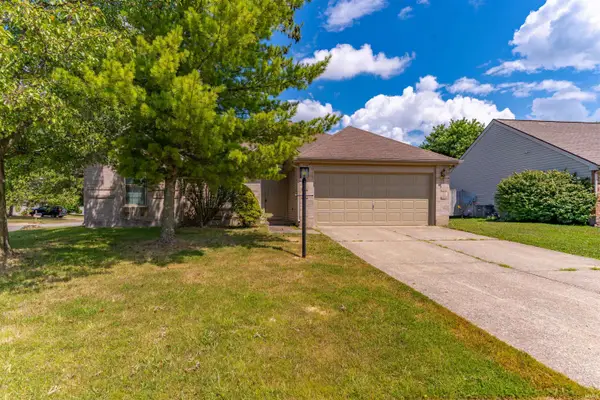 Listed by ERA$230,000Pending3 beds 3 baths1,327 sq. ft.
Listed by ERA$230,000Pending3 beds 3 baths1,327 sq. ft.3800 Deer Trail, Evansville, IN 47715
MLS# 202532064Listed by: ERA FIRST ADVANTAGE REALTY, INC
