6121 Lake Shore Drive, Evansville, IN 47720
Local realty services provided by:ERA Crossroads
Listed by:stephanie helfrich-freemanstephanie.freemanrealestate@gmail.com
Office:helfrich realty co
MLS#:202535779
Source:Indiana Regional MLS
Price summary
- Price:$289,900
- Price per sq. ft.:$100.17
About this home
Stunning Turn Key, West Side home! Completely remodeled inside and out. 3-4 bedrooms, 2 full baths, 2 fireplaces, attached garage, Updated kitchen boast granite tops, gas stove, an abundance of cabinets, under mount sink. The large Polymer Deck is maintenance free and can be enjoyed for years of entertaining to enjoy the serene setting and beautiful sunsets. New Roof and furnace in 2024, main floor laundry. Two AC units, deep unfinished basement that's accessible from the back of home that is a must see to appreciate the quality of the homes build. Large primary suite with fireplace, nice size bedrooms, some solid wood floors under other flooring.Tastefully decorated and landscaped. Clean and tidy! These types of homes are a rare find in today's market!
Contact an agent
Home facts
- Year built:1951
- Listing ID #:202535779
- Added:11 day(s) ago
- Updated:September 11, 2025 at 07:27 AM
Rooms and interior
- Bedrooms:3
- Total bathrooms:2
- Full bathrooms:2
- Living area:2,298 sq. ft.
Heating and cooling
- Cooling:Central Air, Multiple Cooling Units
- Heating:Conventional
Structure and exterior
- Roof:Composite
- Year built:1951
- Building area:2,298 sq. ft.
- Lot area:0.31 Acres
Schools
- High school:Francis Joseph Reitz
- Middle school:Helfrich
- Elementary school:Cynthia Heights
Utilities
- Water:Public
- Sewer:Septic
Finances and disclosures
- Price:$289,900
- Price per sq. ft.:$100.17
- Tax amount:$1,600
New listings near 6121 Lake Shore Drive
- New
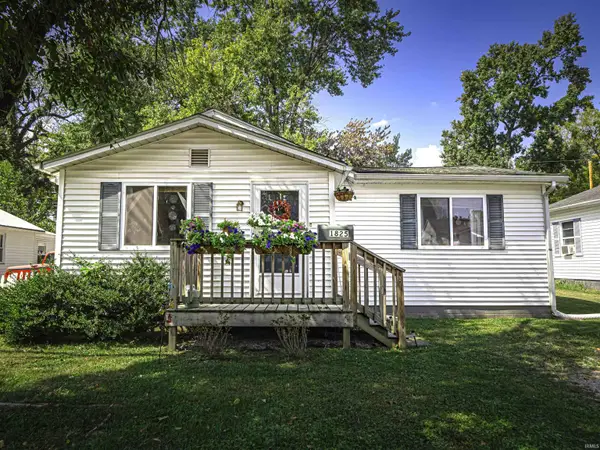 $137,000Active3 beds 1 baths1,074 sq. ft.
$137,000Active3 beds 1 baths1,074 sq. ft.1825 S Bosse Avenue, Evansville, IN 47712
MLS# 202537479Listed by: EXP REALTY, LLC - New
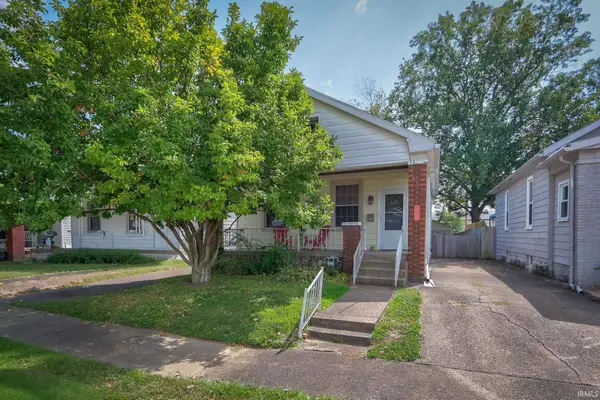 $115,000Active2 beds 1 baths734 sq. ft.
$115,000Active2 beds 1 baths734 sq. ft.721 Reis Avenue, Evansville, IN 47711
MLS# 202537481Listed by: KEY ASSOCIATES SIGNATURE REALTY - New
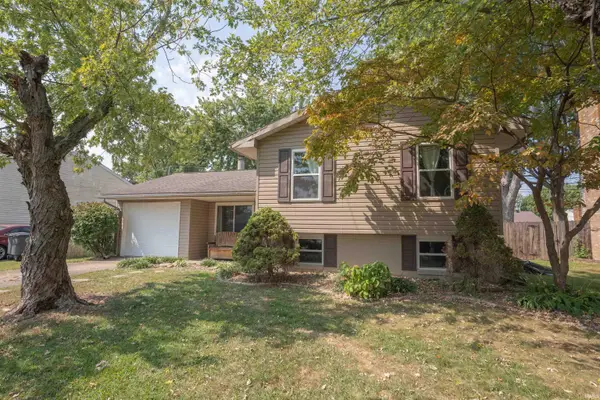 $215,000Active3 beds 2 baths1,580 sq. ft.
$215,000Active3 beds 2 baths1,580 sq. ft.3212 Saratoga Drive, Evansville, IN 47715
MLS# 202537470Listed by: KELLER WILLIAMS ELITE - New
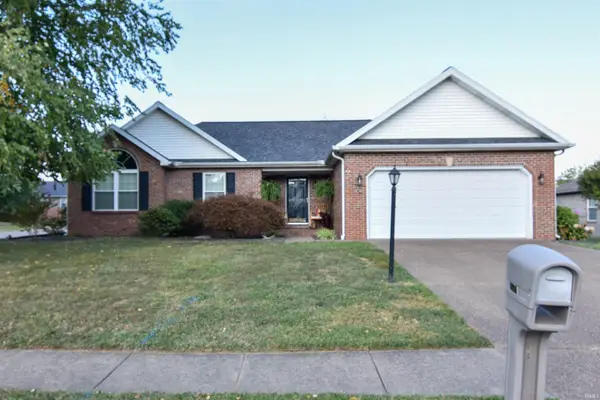 $289,888Active3 beds 2 baths1,629 sq. ft.
$289,888Active3 beds 2 baths1,629 sq. ft.1202 Bowden Drive, Evansville, IN 47725
MLS# 202537447Listed by: FIRST CLASS REALTY 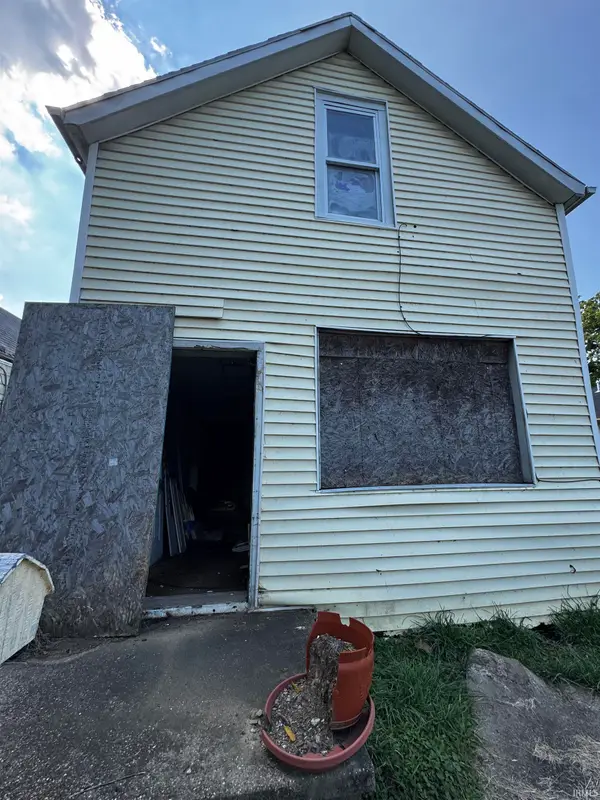 $7,000Pending-- beds 1 baths1,826 sq. ft.
$7,000Pending-- beds 1 baths1,826 sq. ft.1518 Ulhorn Street, Evansville, IN 47710
MLS# 202537435Listed by: HELFRICH REALTY CO- New
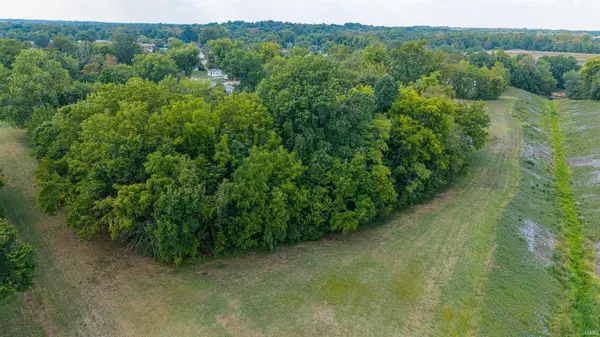 $12,500Active0.34 Acres
$12,500Active0.34 Acres1161 E Olmstead Avenue, Evansville, IN 47711
MLS# 202537403Listed by: RE/MAX REVOLUTION - New
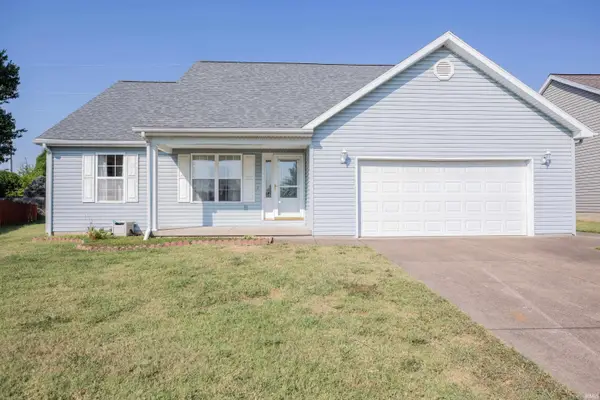 $265,000Active3 beds 2 baths1,742 sq. ft.
$265,000Active3 beds 2 baths1,742 sq. ft.5118 Poison Ivy Drive, Evansville, IN 47711
MLS# 202537406Listed by: F.C. TUCKER EMGE - Open Tue, 5:30 to 7pmNew
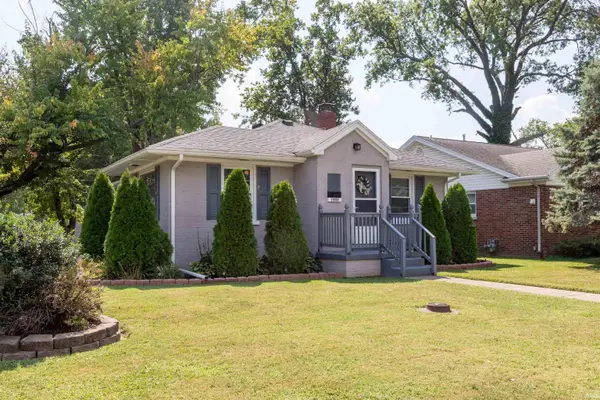 $150,000Active2 beds 1 baths946 sq. ft.
$150,000Active2 beds 1 baths946 sq. ft.1937 E Chandler Avenue, Evansville, IN 47714
MLS# 202537291Listed by: KELLER WILLIAMS CAPITAL REALTY - New
 $199,900Active3 beds 2 baths1,551 sq. ft.
$199,900Active3 beds 2 baths1,551 sq. ft.3007 Taylor Avenue, Evansville, IN 47714
MLS# 202537284Listed by: CATANESE REAL ESTATE - New
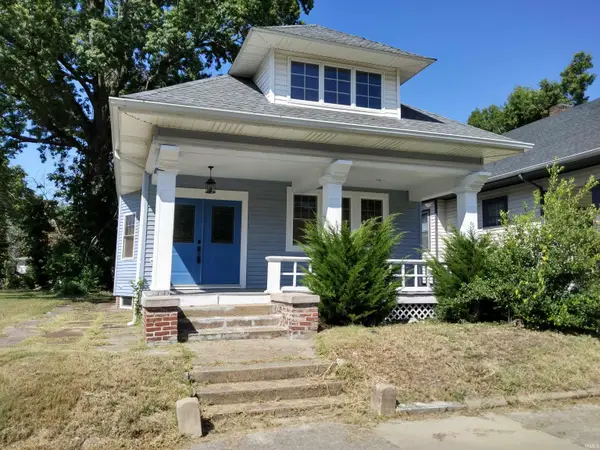 $149,900Active1 beds 1 baths1,520 sq. ft.
$149,900Active1 beds 1 baths1,520 sq. ft.622 Adams Avenue, Evansville, IN 47713
MLS# 202537200Listed by: EVANSVILLE LIFESTYLE REALTY LLC
