7861 Brookridge Court, Evansville, IN 47715
Local realty services provided by:ERA Crossroads
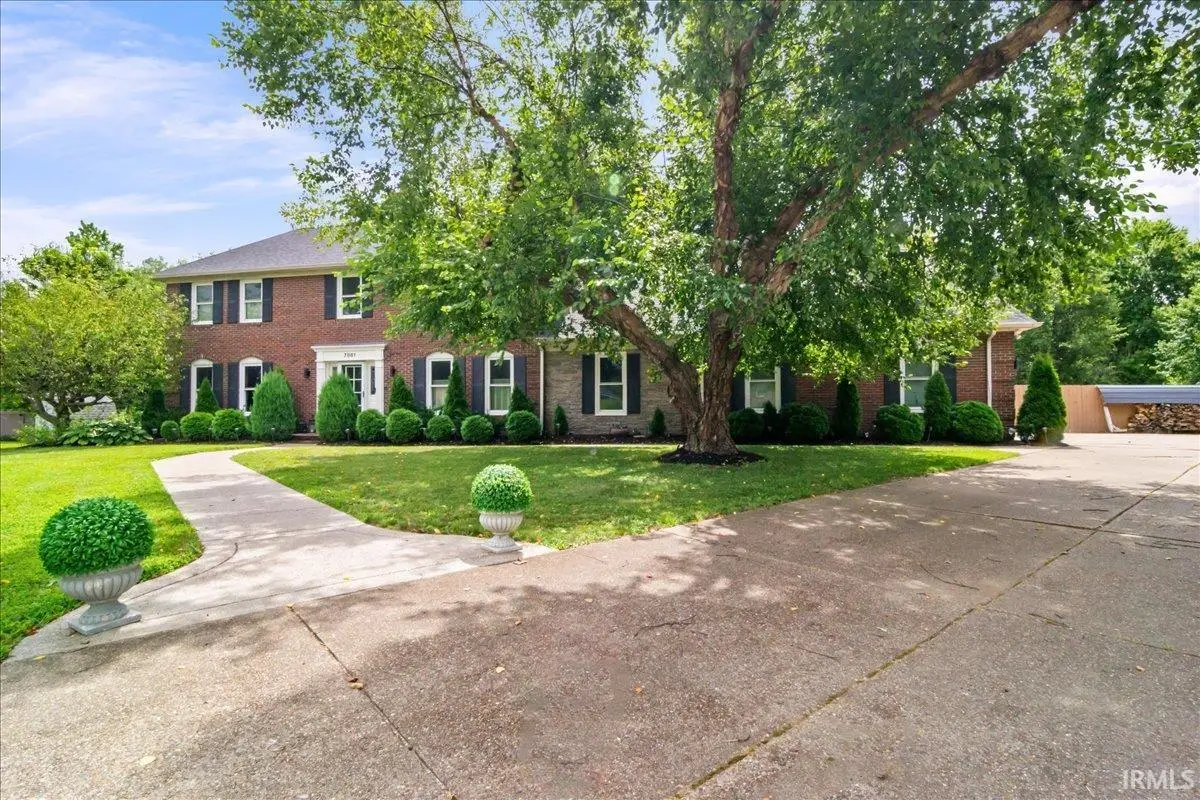
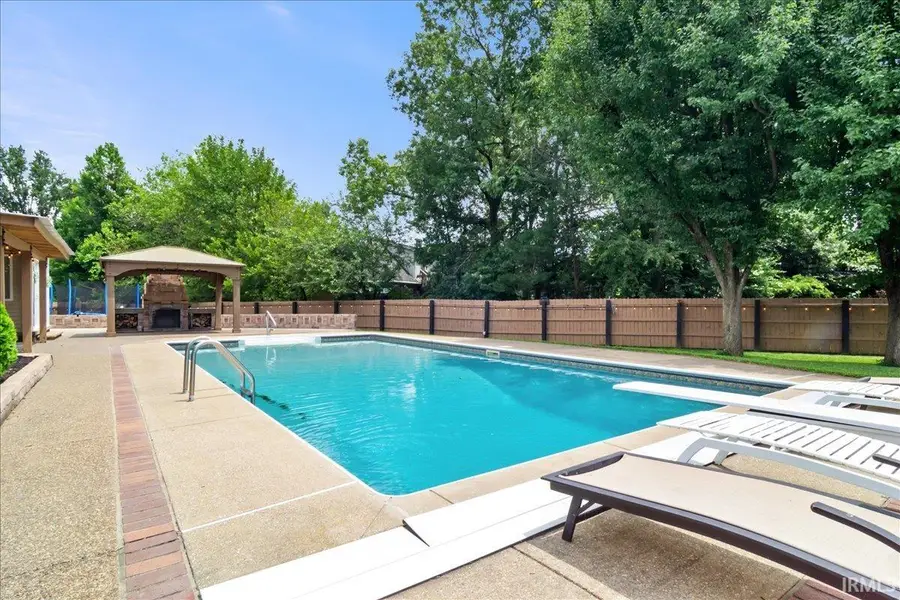
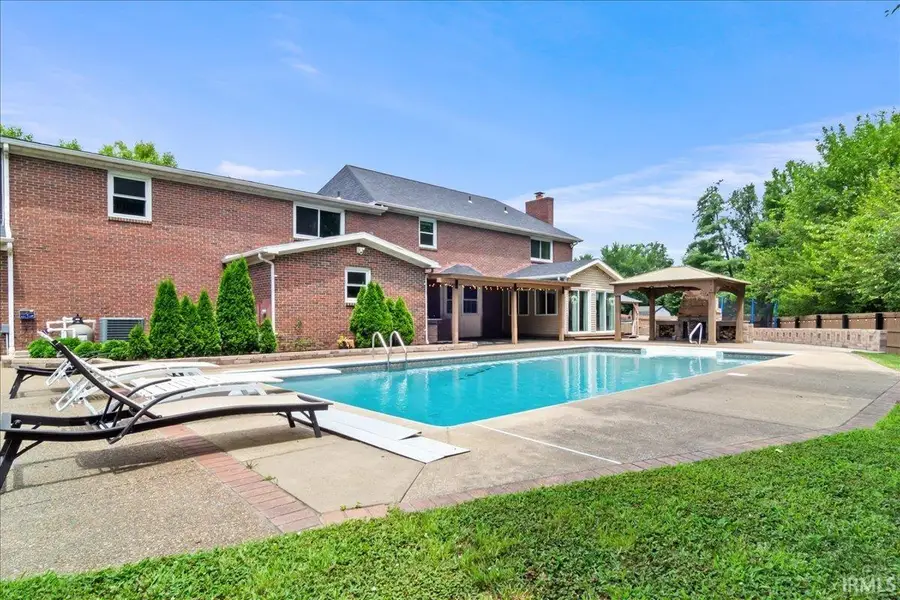
Listed by:jonathan weaverOffice: 812-426-9020
Office:f.c. tucker emge
MLS#:202527591
Source:Indiana Regional MLS
Price summary
- Price:$649,900
- Price per sq. ft.:$138.9
About this home
Welcome to the ultimate dream retreat! This beautifully updated 5-bedroom, 3-full bath home offers over 4,600 square feet of spacious living, perfectly nestled on a quiet cul-de-sac lot. Step outside to your very own backyard oasis—featuring a sparkling saltwater pool, bubbling hot tub, outdoor kitchen, wood-burning fireplace, quaint fire pit, and multiple areas designed for relaxing and entertaining in style. Inside, you’ll find room to truly spread out. This traditional two-story home offers not only five generously sized bedrooms, but also a bonus room with its own private staircase, two main-level living areas, a separate home office, a walk-in pantry, and a laundry room with a skylight, abundant cabinetry, countertop space, and even a stand-up shower—plus a convenient laundry chute from upstairs! As you enter through the stunning new front door, you're welcomed by a light-filled foyer flanked by the formal living and dining rooms, both adorned with hardwood floors. The rear of the home opens to a gorgeous, fully remodeled kitchen (2021) with granite countertops, a double wall oven, pot filler, and breakfast area that flows seamlessly into a spacious family room with updated lighting and a wood-burning fireplace insert (2021). An enclosed sunroom with its own HVAC system (2020) offers year-round enjoyment and leads to the showstopping backyard. Also on the main level is a cozy bourbon lounge, tucked-away office with built-ins, and access to the staircase leading to the upstairs bonus/media room. Upstairs, the owner’s suite is a true sanctuary—featuring a large walk-in closet, double vanity, jetted tub, and private bath. Four additional bedrooms offer generous space, three of which include walk-in closets. The bonus room is an entertainer’s dream, currently set up as a home theater with dormer storage, a walk-in closet, and direct staircase access to the kitchen for late-night snack runs. Extensive updates per seller include: Kitchen remodel (2021), Outdoor kitchen (2022), Fireplace insert (2021), Roof (2023), Windows (2022), Front door (2023), Pool liner (2023), Concrete work (2023), Fence (2022), Sunroom HVAC (2020), Landscaping, mailbox, and more! This home checks every box—inside and out. If you can dream it, it's already here. Don’t miss the opportunity to own this extraordinary home!
Contact an agent
Home facts
- Year built:1984
- Listing Id #:202527591
- Added:29 day(s) ago
- Updated:August 14, 2025 at 03:03 PM
Rooms and interior
- Bedrooms:5
- Total bathrooms:3
- Full bathrooms:3
- Living area:4,679 sq. ft.
Heating and cooling
- Cooling:Central Air, Wall AC
- Heating:Electric, Forced Air, Wall Heater
Structure and exterior
- Roof:Asphalt
- Year built:1984
- Building area:4,679 sq. ft.
- Lot area:0.44 Acres
Schools
- High school:William Henry Harrison
- Middle school:Plaza Park
- Elementary school:Hebron
Utilities
- Water:Public
- Sewer:Public
Finances and disclosures
- Price:$649,900
- Price per sq. ft.:$138.9
- Tax amount:$5,791
New listings near 7861 Brookridge Court
- New
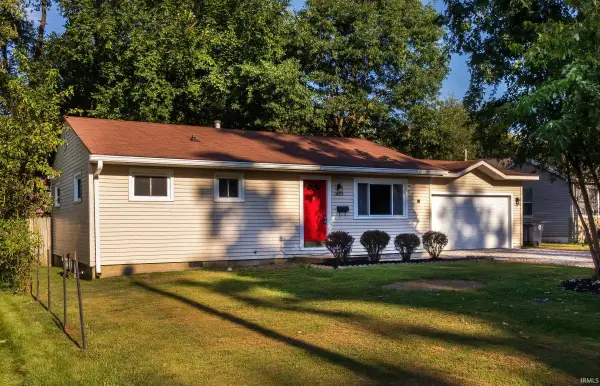 $129,777Active3 beds 1 baths864 sq. ft.
$129,777Active3 beds 1 baths864 sq. ft.1624 Beckman Avenue, Evansville, IN 47714
MLS# 202532255Listed by: 4REALTY, LLC - New
 $214,900Active2 beds 2 baths1,115 sq. ft.
$214,900Active2 beds 2 baths1,115 sq. ft.8215 River Park Way, Evansville, IN 47715
MLS# 202532212Listed by: J REALTY LLC - New
 $674,900Active4 beds 4 baths4,996 sq. ft.
$674,900Active4 beds 4 baths4,996 sq. ft.1220 Tall Timbers Drive, Evansville, IN 47725
MLS# 202532187Listed by: F.C. TUCKER EMGE - New
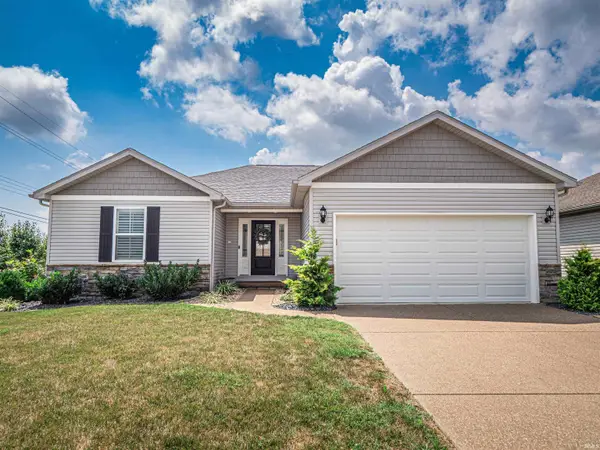 $259,900Active3 beds 2 baths1,350 sq. ft.
$259,900Active3 beds 2 baths1,350 sq. ft.4733 Rathbone Drive, Evansville, IN 47725
MLS# 202532191Listed by: F.C. TUCKER EMGE - New
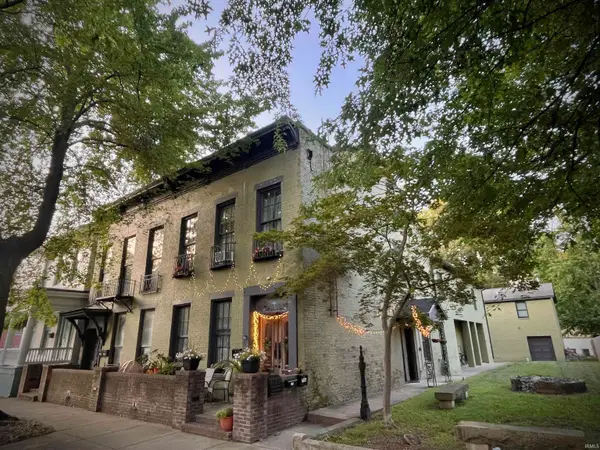 $585,000Active9 beds 6 baths6,794 sq. ft.
$585,000Active9 beds 6 baths6,794 sq. ft.702-704 SE Second Street, Evansville, IN 47713
MLS# 202532171Listed by: BERKSHIRE HATHAWAY HOMESERVICES INDIANA REALTY - New
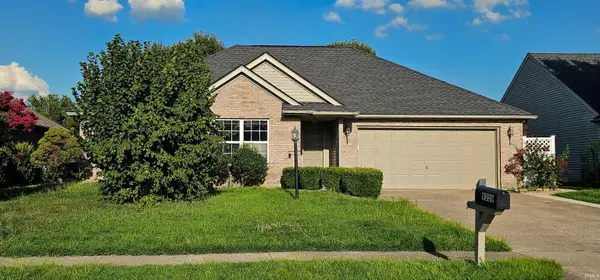 $239,900Active3 beds 2 baths1,360 sq. ft.
$239,900Active3 beds 2 baths1,360 sq. ft.9209 Cayes Drive, Evansville, IN 47725
MLS# 202532168Listed by: EXP REALTY, LLC - New
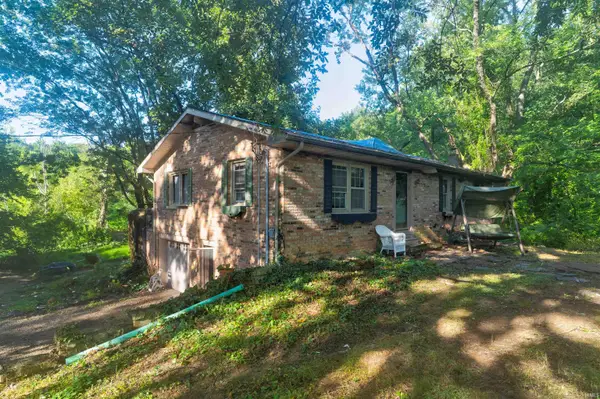 $99,500Active3 beds 2 baths1,269 sq. ft.
$99,500Active3 beds 2 baths1,269 sq. ft.9526 New Harmony Road, Evansville, IN 47720
MLS# 202532165Listed by: KEY ASSOCIATES SIGNATURE REALTY - New
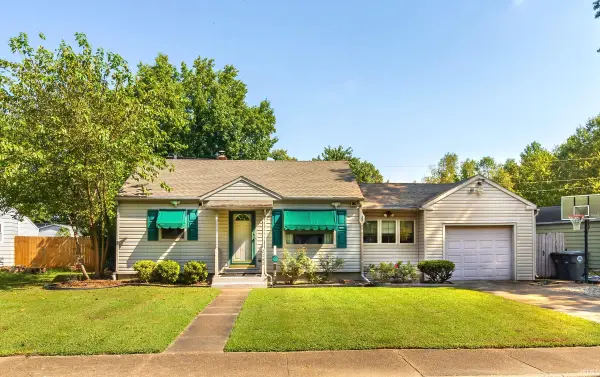 $179,900Active3 beds 1 baths2,226 sq. ft.
$179,900Active3 beds 1 baths2,226 sq. ft.2262 Jefferson Avenue, Evansville, IN 47714
MLS# 202532157Listed by: KELLER WILLIAMS CAPITAL REALTY - New
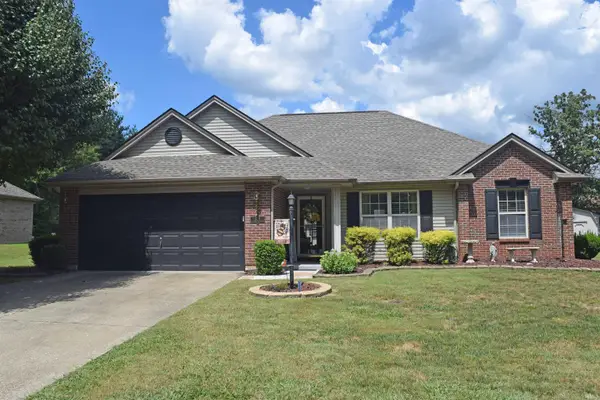 $249,900Active3 beds 2 baths1,331 sq. ft.
$249,900Active3 beds 2 baths1,331 sq. ft.200 E Evergreen Road, Evansville, IN 47711
MLS# 202532096Listed by: F.C. TUCKER EMGE 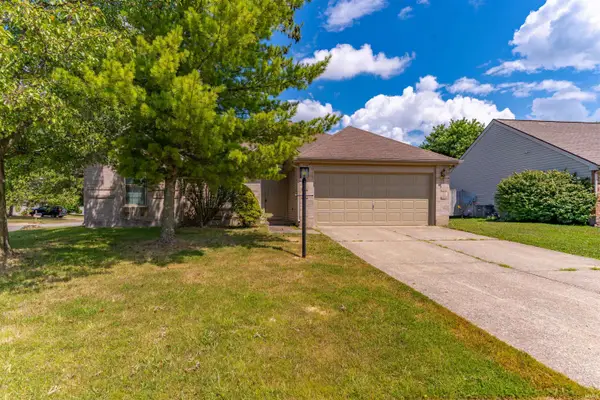 Listed by ERA$230,000Pending3 beds 3 baths1,327 sq. ft.
Listed by ERA$230,000Pending3 beds 3 baths1,327 sq. ft.3800 Deer Trail, Evansville, IN 47715
MLS# 202532064Listed by: ERA FIRST ADVANTAGE REALTY, INC
