8104 Larch Lane, Evansville, IN 47710
Local realty services provided by:ERA First Advantage Realty, Inc.
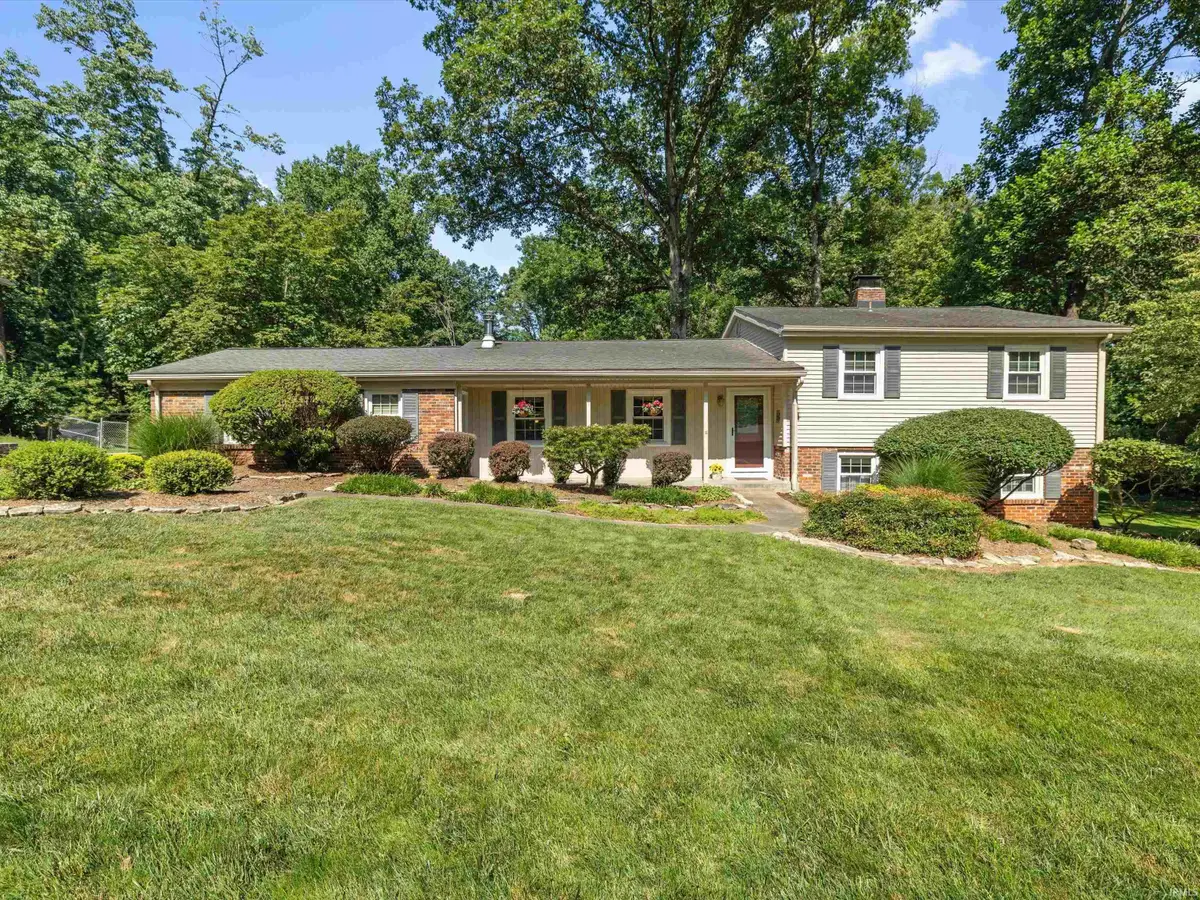
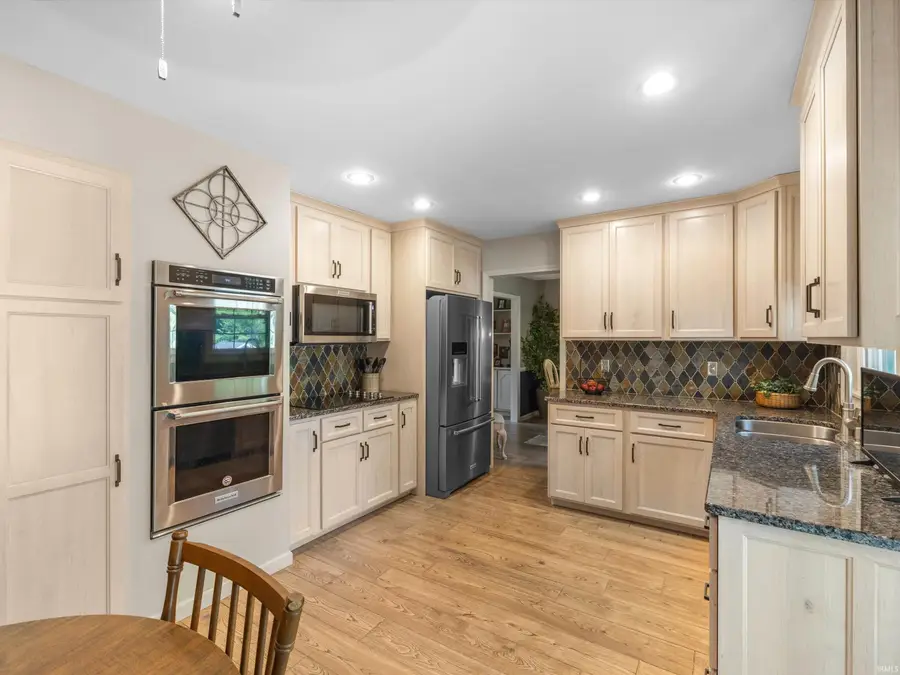
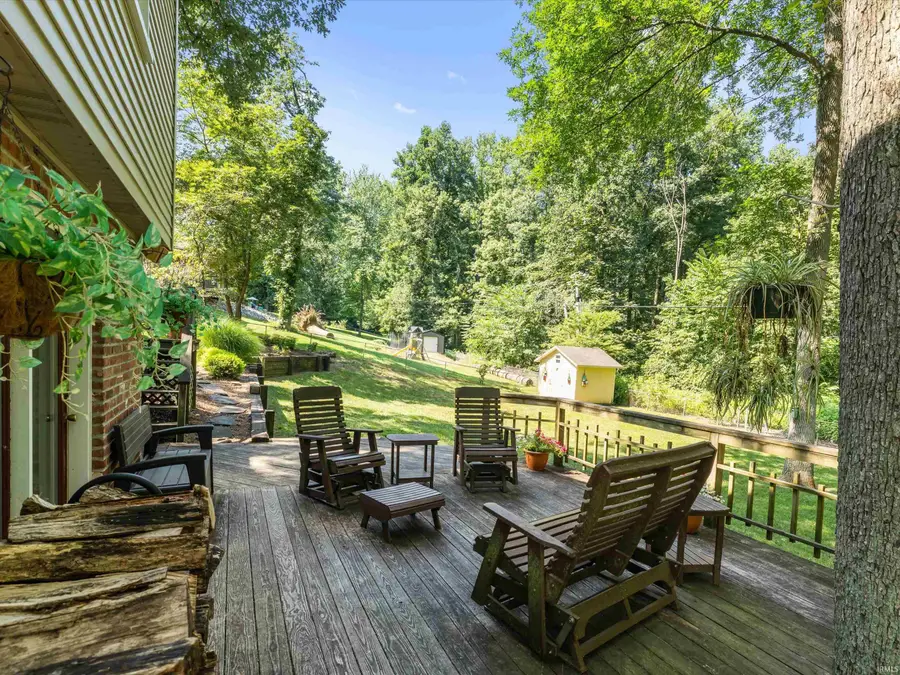
Listed by:anne walkerCell: 812-449-9511
Office:keller williams capital realty
MLS#:202525988
Source:Indiana Regional MLS
Price summary
- Price:$335,000
- Price per sq. ft.:$133.09
About this home
Welcome to Evergreen acres! You’ll love this beautifully remodeled 4 B/R, 2 1/2 bath home situated on almost half an acre with a two-tier deck and fully fenced tree-lined backyard! The chef’s dream kitchen features Amish quiet-close cabinets, granite tops, dual ovens, a built-in pantry, & stainless Kitchen Aid appliances. The spacious primary suite with ensuite bath tile shower and study has a lovely view of the back yard. There are two separate gathering areas: one on the main level with a stone feature wall & gas fireplace flanked by built-in bookcases, and another on the lower level has a wood-burning fireplace, a wall of built-in bookcases and playroom with built-in storage/toy boxes and also an additional bedroom ½ bath & laundry room. Ample multi-car parking with 2-car garage & two additional parking spaces. Move-in ready- This may be the next place you want to call home!
Contact an agent
Home facts
- Year built:1961
- Listing Id #:202525988
- Added:40 day(s) ago
- Updated:August 14, 2025 at 07:26 AM
Rooms and interior
- Bedrooms:4
- Total bathrooms:3
- Full bathrooms:2
- Living area:2,517 sq. ft.
Heating and cooling
- Cooling:Central Air
- Heating:Gas
Structure and exterior
- Year built:1961
- Building area:2,517 sq. ft.
- Lot area:0.42 Acres
Schools
- High school:Central
- Middle school:Thompkins
- Elementary school:Highland
Utilities
- Water:City
- Sewer:City
Finances and disclosures
- Price:$335,000
- Price per sq. ft.:$133.09
- Tax amount:$5,112
New listings near 8104 Larch Lane
- New
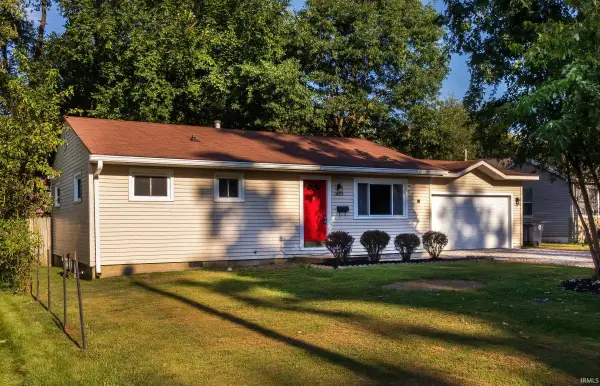 $129,777Active3 beds 1 baths864 sq. ft.
$129,777Active3 beds 1 baths864 sq. ft.1624 Beckman Avenue, Evansville, IN 47714
MLS# 202532255Listed by: 4REALTY, LLC - New
 $214,900Active2 beds 2 baths1,115 sq. ft.
$214,900Active2 beds 2 baths1,115 sq. ft.8215 River Park Way, Evansville, IN 47715
MLS# 202532212Listed by: J REALTY LLC - New
 $674,900Active4 beds 4 baths4,996 sq. ft.
$674,900Active4 beds 4 baths4,996 sq. ft.1220 Tall Timbers Drive, Evansville, IN 47725
MLS# 202532187Listed by: F.C. TUCKER EMGE - New
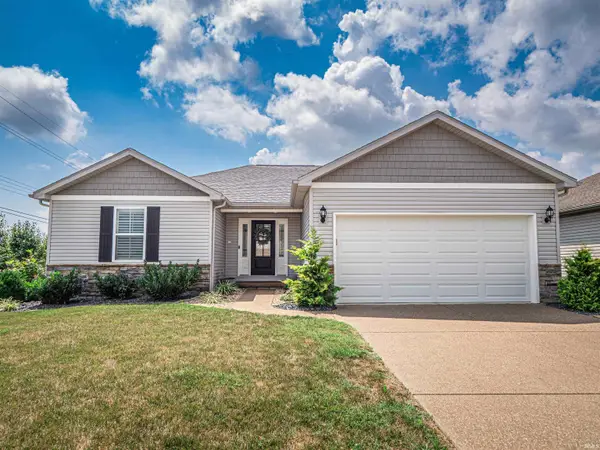 $259,900Active3 beds 2 baths1,350 sq. ft.
$259,900Active3 beds 2 baths1,350 sq. ft.4733 Rathbone Drive, Evansville, IN 47725
MLS# 202532191Listed by: F.C. TUCKER EMGE - New
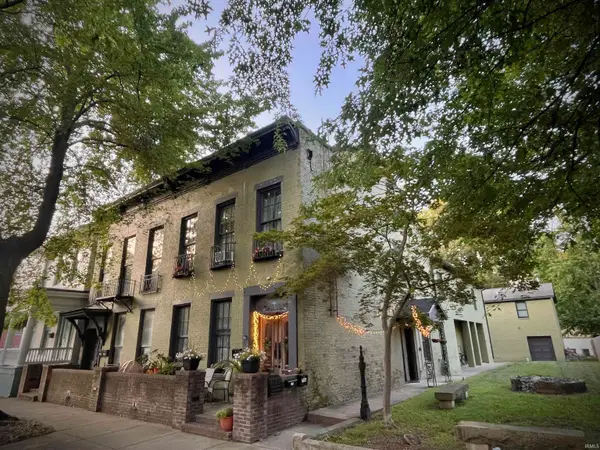 $585,000Active9 beds 6 baths6,794 sq. ft.
$585,000Active9 beds 6 baths6,794 sq. ft.702-704 SE Second Street, Evansville, IN 47713
MLS# 202532171Listed by: BERKSHIRE HATHAWAY HOMESERVICES INDIANA REALTY - New
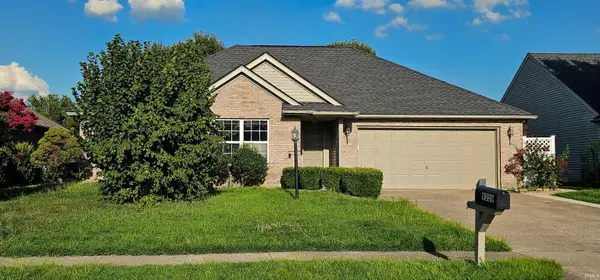 $239,900Active3 beds 2 baths1,360 sq. ft.
$239,900Active3 beds 2 baths1,360 sq. ft.9209 Cayes Drive, Evansville, IN 47725
MLS# 202532168Listed by: EXP REALTY, LLC - New
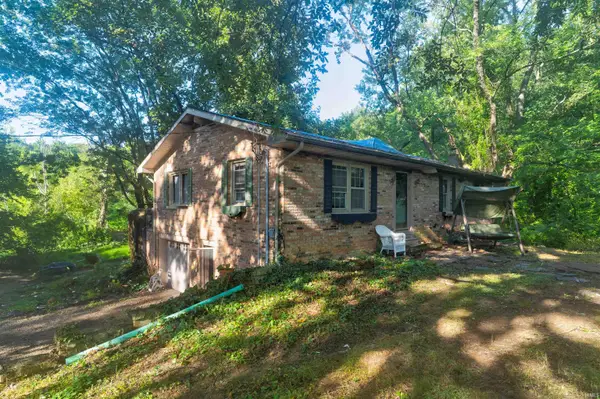 $99,500Active3 beds 2 baths1,269 sq. ft.
$99,500Active3 beds 2 baths1,269 sq. ft.9526 New Harmony Road, Evansville, IN 47720
MLS# 202532165Listed by: KEY ASSOCIATES SIGNATURE REALTY - New
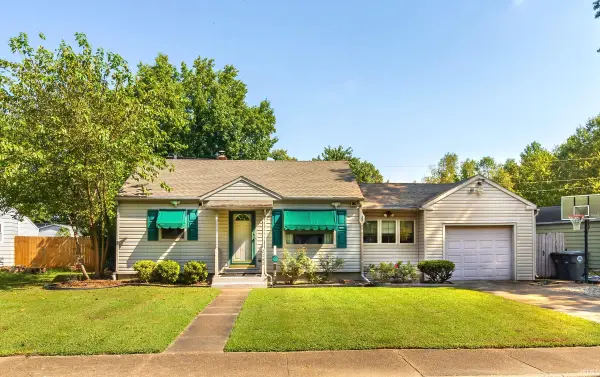 $179,900Active3 beds 1 baths2,226 sq. ft.
$179,900Active3 beds 1 baths2,226 sq. ft.2262 Jefferson Avenue, Evansville, IN 47714
MLS# 202532157Listed by: KELLER WILLIAMS CAPITAL REALTY - New
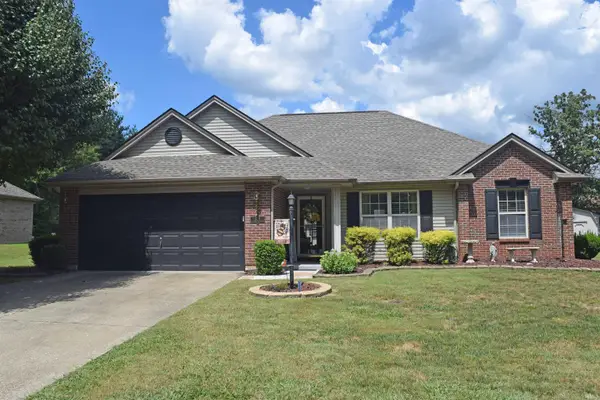 $249,900Active3 beds 2 baths1,331 sq. ft.
$249,900Active3 beds 2 baths1,331 sq. ft.200 E Evergreen Road, Evansville, IN 47711
MLS# 202532096Listed by: F.C. TUCKER EMGE 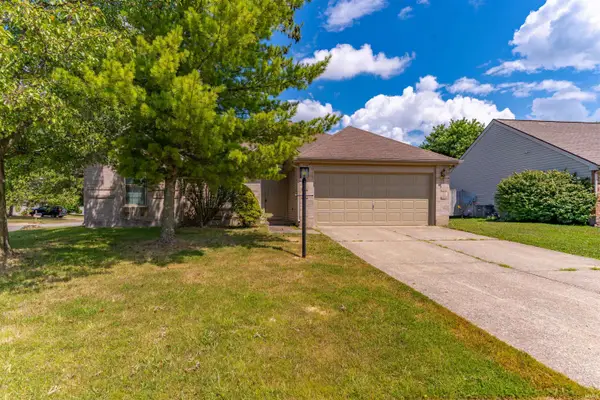 Listed by ERA$230,000Pending3 beds 3 baths1,327 sq. ft.
Listed by ERA$230,000Pending3 beds 3 baths1,327 sq. ft.3800 Deer Trail, Evansville, IN 47715
MLS# 202532064Listed by: ERA FIRST ADVANTAGE REALTY, INC
