8122 Larch Lane, Evansville, IN 47710
Local realty services provided by:ERA First Advantage Realty, Inc.

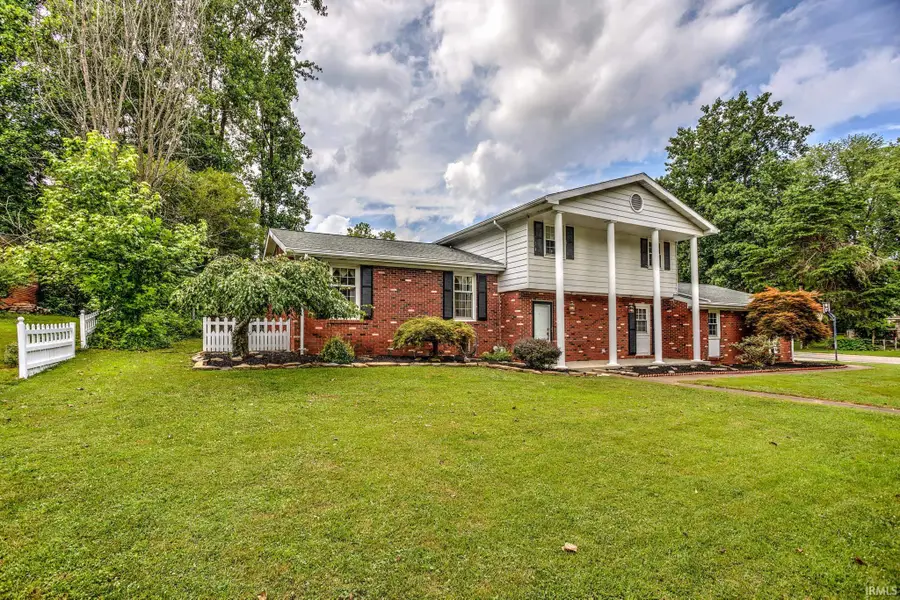
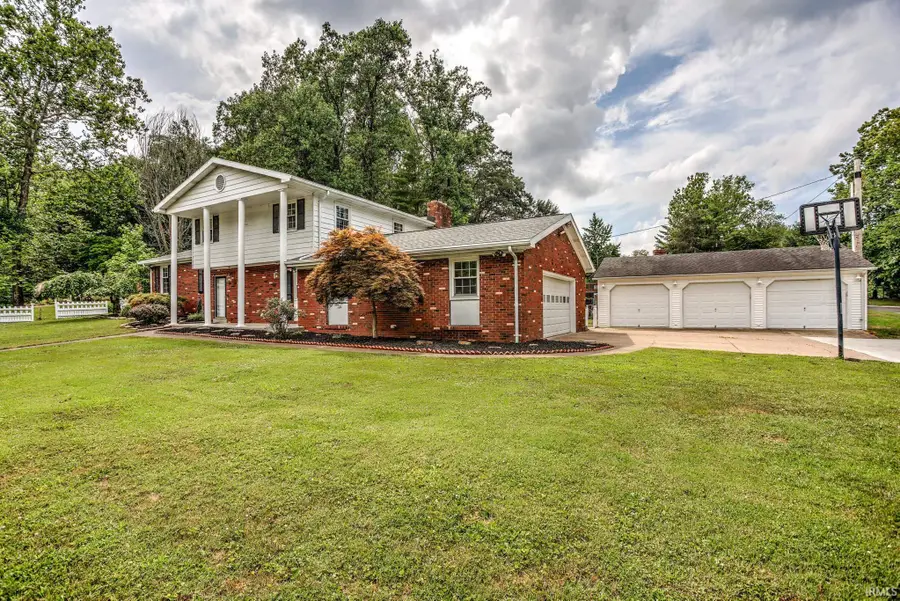
Listed by:jacy gowencell: 812-499-8470
Office:weichert realtors-the schulz group
MLS#:202527761
Source:Indiana Regional MLS
Price summary
- Price:$304,900
- Price per sq. ft.:$129.09
About this home
Welcome in to this stately tri-level home which includes 4 bedrooms, 2.5 bathrooms, multiple living spaces and more! Updated front landscaping and an epoxied front porch greets you on arrival. Stepping inside, you'll note this is not your average trilevel! The main level welcome you into the foyer and leads to the cozy family room with fireplace, laundry room (washer and dryer included!), bedroom, and generous garage. Up a short flight of steps is the large, open-concept living room and eat-in kitchen which provides an abundance of space for gathering friends and family alike. The kitchen itself features newer appliances, tons of counterspace, and lots of storage options including a walk-in pantry. Up one more short flight of steps brings you to the hall bath, and 3 additional bedrooms including one with a full en-suite bath of its own. Outside there is a huge covered patio, recently epoxied, as well as a three-car detached garage perfect for additional protected parking, storage, or a side hustle. All of this on a lovely corner lot on Evansville's north side! Several updates, including new roof in 2022 and new HVAC in 2024, provide peace of mind for the new owners.
Contact an agent
Home facts
- Year built:1967
- Listing Id #:202527761
- Added:28 day(s) ago
- Updated:August 14, 2025 at 07:26 AM
Rooms and interior
- Bedrooms:4
- Total bathrooms:3
- Full bathrooms:2
- Living area:2,362 sq. ft.
Heating and cooling
- Cooling:Central Air
- Heating:Forced Air, Gas
Structure and exterior
- Year built:1967
- Building area:2,362 sq. ft.
- Lot area:0.36 Acres
Schools
- High school:Central
- Middle school:Thompkins
- Elementary school:Highland
Utilities
- Water:Public
- Sewer:Public
Finances and disclosures
- Price:$304,900
- Price per sq. ft.:$129.09
- Tax amount:$2,685
New listings near 8122 Larch Lane
- New
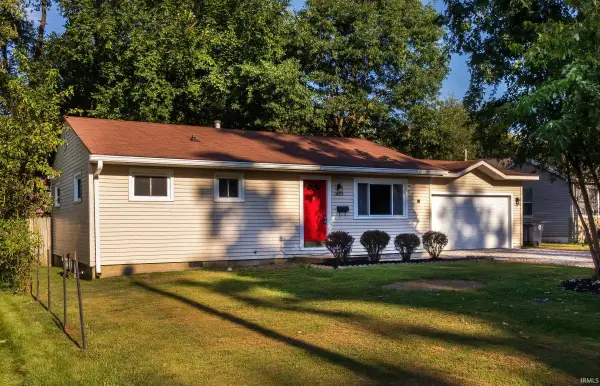 $129,777Active3 beds 1 baths864 sq. ft.
$129,777Active3 beds 1 baths864 sq. ft.1624 Beckman Avenue, Evansville, IN 47714
MLS# 202532255Listed by: 4REALTY, LLC - New
 $214,900Active2 beds 2 baths1,115 sq. ft.
$214,900Active2 beds 2 baths1,115 sq. ft.8215 River Park Way, Evansville, IN 47715
MLS# 202532212Listed by: J REALTY LLC - New
 $674,900Active4 beds 4 baths4,996 sq. ft.
$674,900Active4 beds 4 baths4,996 sq. ft.1220 Tall Timbers Drive, Evansville, IN 47725
MLS# 202532187Listed by: F.C. TUCKER EMGE - New
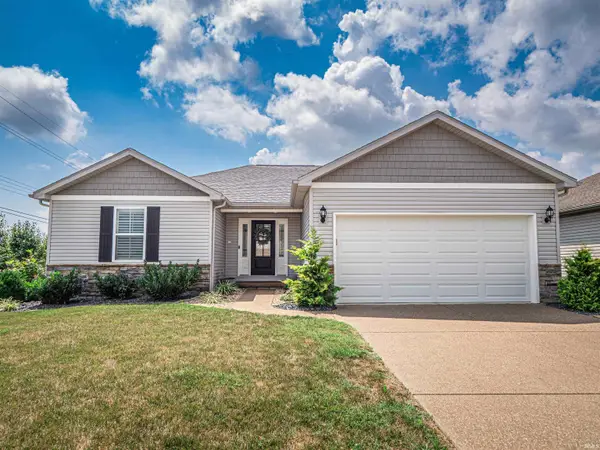 $259,900Active3 beds 2 baths1,350 sq. ft.
$259,900Active3 beds 2 baths1,350 sq. ft.4733 Rathbone Drive, Evansville, IN 47725
MLS# 202532191Listed by: F.C. TUCKER EMGE - New
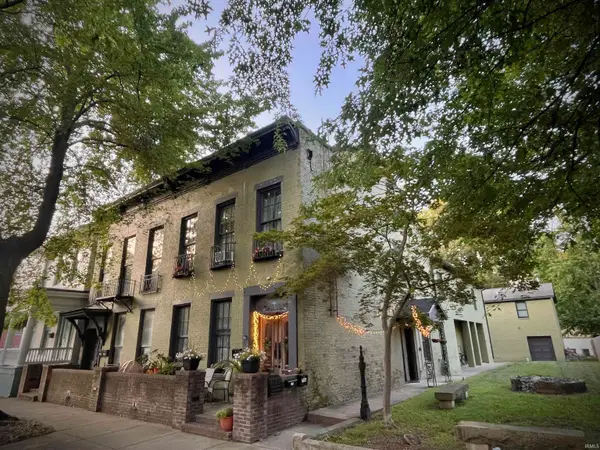 $585,000Active9 beds 6 baths6,794 sq. ft.
$585,000Active9 beds 6 baths6,794 sq. ft.702-704 SE Second Street, Evansville, IN 47713
MLS# 202532171Listed by: BERKSHIRE HATHAWAY HOMESERVICES INDIANA REALTY - New
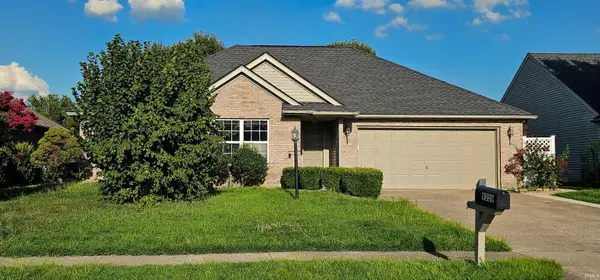 $239,900Active3 beds 2 baths1,360 sq. ft.
$239,900Active3 beds 2 baths1,360 sq. ft.9209 Cayes Drive, Evansville, IN 47725
MLS# 202532168Listed by: EXP REALTY, LLC - New
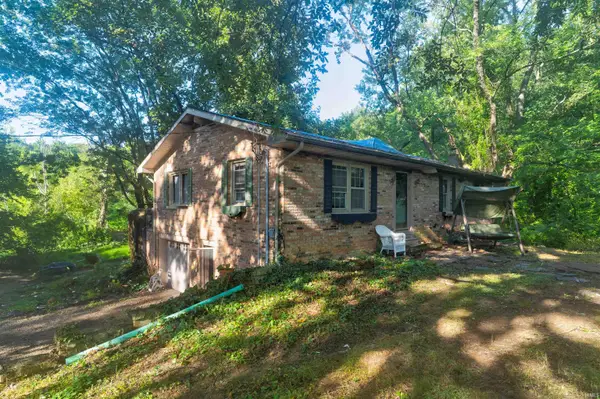 $99,500Active3 beds 2 baths1,269 sq. ft.
$99,500Active3 beds 2 baths1,269 sq. ft.9526 New Harmony Road, Evansville, IN 47720
MLS# 202532165Listed by: KEY ASSOCIATES SIGNATURE REALTY - New
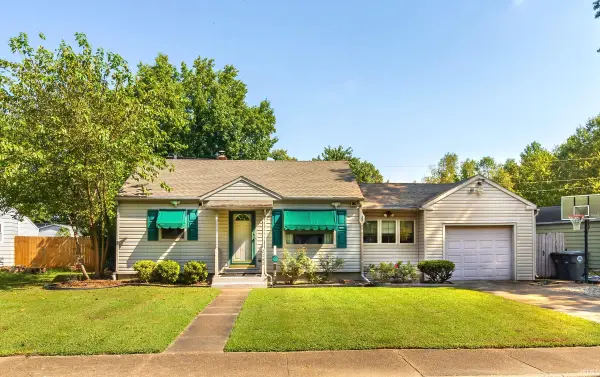 $179,900Active3 beds 1 baths2,226 sq. ft.
$179,900Active3 beds 1 baths2,226 sq. ft.2262 Jefferson Avenue, Evansville, IN 47714
MLS# 202532157Listed by: KELLER WILLIAMS CAPITAL REALTY - New
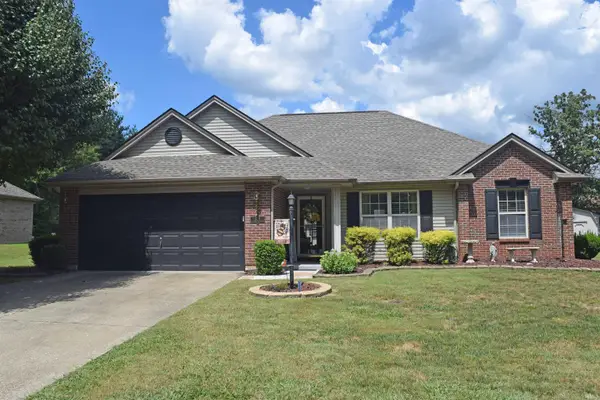 $249,900Active3 beds 2 baths1,331 sq. ft.
$249,900Active3 beds 2 baths1,331 sq. ft.200 E Evergreen Road, Evansville, IN 47711
MLS# 202532096Listed by: F.C. TUCKER EMGE 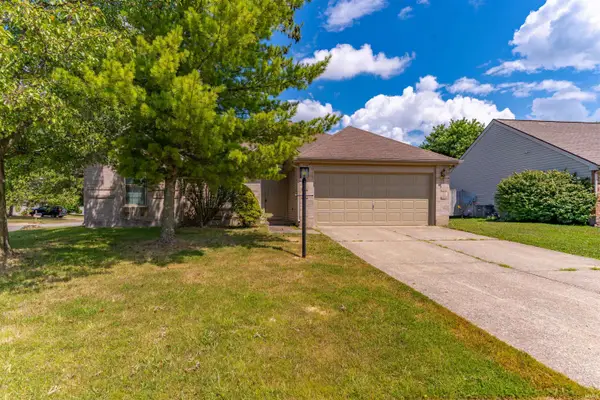 Listed by ERA$230,000Pending3 beds 3 baths1,327 sq. ft.
Listed by ERA$230,000Pending3 beds 3 baths1,327 sq. ft.3800 Deer Trail, Evansville, IN 47715
MLS# 202532064Listed by: ERA FIRST ADVANTAGE REALTY, INC
