8413 Berry Drive, Evansville, IN 47710
Local realty services provided by:ERA Crossroads
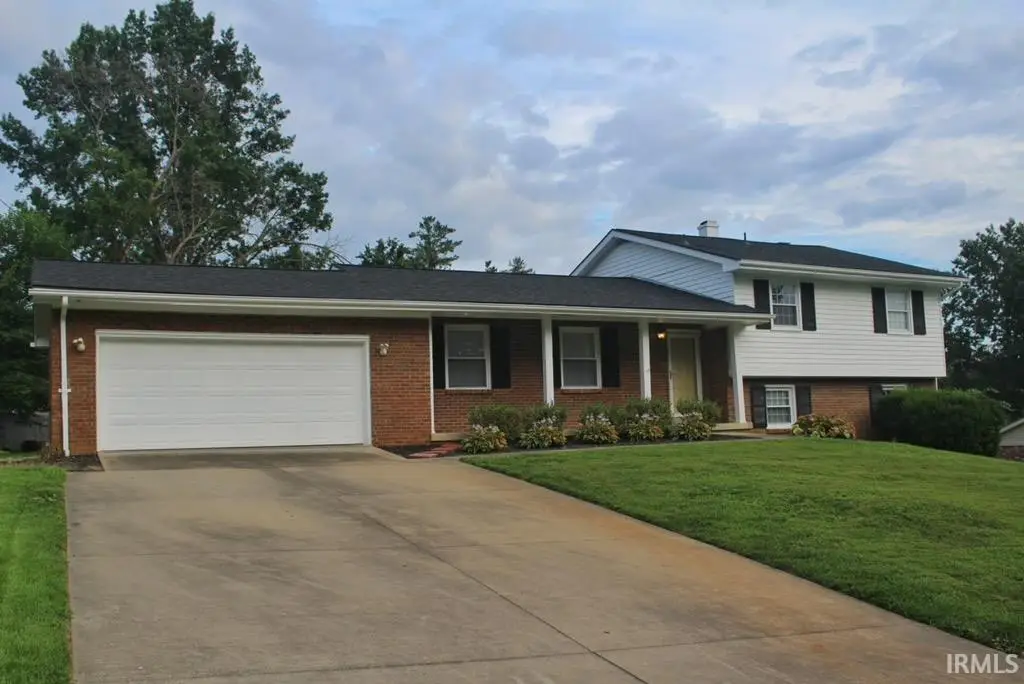
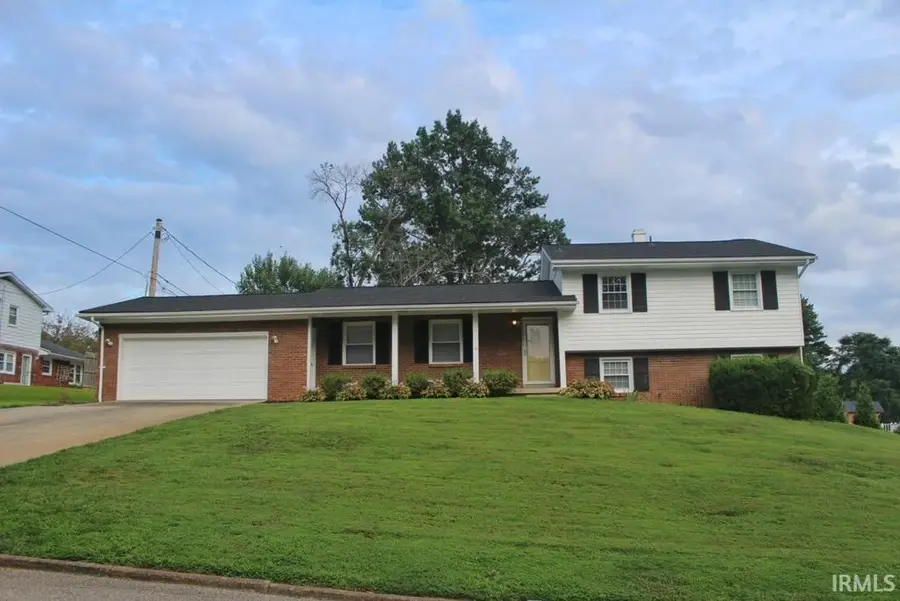
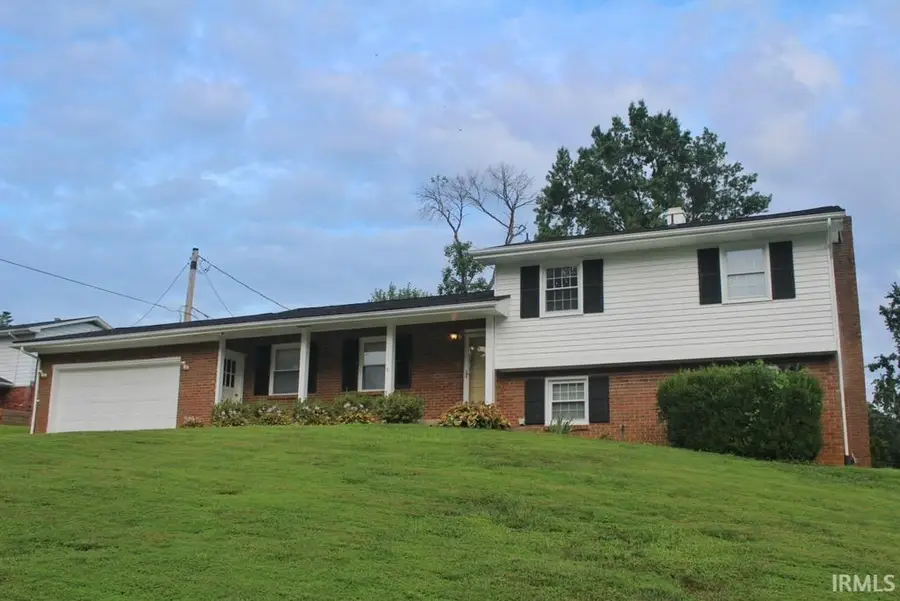
Listed by:kristin hairecell: 270-831-0459
Office:key associates signature realty
MLS#:202531362
Source:Indiana Regional MLS
Price summary
- Price:$279,900
- Price per sq. ft.:$144.65
About this home
Welcome to this stunning, freshly remodeled tri-level home that seamlessly blends modern comfort with timeless appeal! Featuring 4 spacious bedrooms and 2 beautifully updated bathrooms, as well as a half bath. This home is situated on nearly half an acre of land, and has a two car attached garage. The open floor plan is complemented by fresh paint, flooring, and updated light fixtures throughout. The kitchen boasts updated appliances, and deck access. The gorgeous walk-out basement leads to a spacious backyard with an oversized yard shed and deck. The lower level has a bedroom, a fireplace, and updated utility room. This home will come equipped with a fully functioning security system for the outside of the home. Conveniently located to schools, shopping, and activities. Don’t miss the chance to own this beautifully updated home that combines modern living with the tranquility of a spacious lot
Contact an agent
Home facts
- Year built:1968
- Listing Id #:202531362
- Added:6 day(s) ago
- Updated:August 14, 2025 at 03:03 PM
Rooms and interior
- Bedrooms:4
- Total bathrooms:3
- Full bathrooms:2
- Living area:1,935 sq. ft.
Heating and cooling
- Cooling:Central Air
- Heating:Forced Air
Structure and exterior
- Year built:1968
- Building area:1,935 sq. ft.
- Lot area:0.44 Acres
Schools
- High school:North
- Middle school:North
- Elementary school:McCutchanville
Utilities
- Water:City
- Sewer:City
Finances and disclosures
- Price:$279,900
- Price per sq. ft.:$144.65
- Tax amount:$1,852
New listings near 8413 Berry Drive
- New
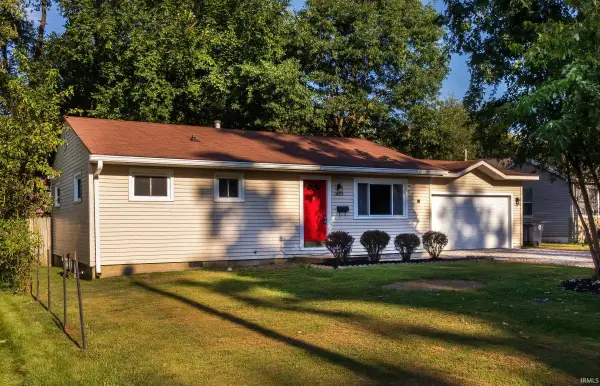 $129,777Active3 beds 1 baths864 sq. ft.
$129,777Active3 beds 1 baths864 sq. ft.1624 Beckman Avenue, Evansville, IN 47714
MLS# 202532255Listed by: 4REALTY, LLC - New
 $214,900Active2 beds 2 baths1,115 sq. ft.
$214,900Active2 beds 2 baths1,115 sq. ft.8215 River Park Way, Evansville, IN 47715
MLS# 202532212Listed by: J REALTY LLC - New
 $674,900Active4 beds 4 baths4,996 sq. ft.
$674,900Active4 beds 4 baths4,996 sq. ft.1220 Tall Timbers Drive, Evansville, IN 47725
MLS# 202532187Listed by: F.C. TUCKER EMGE - New
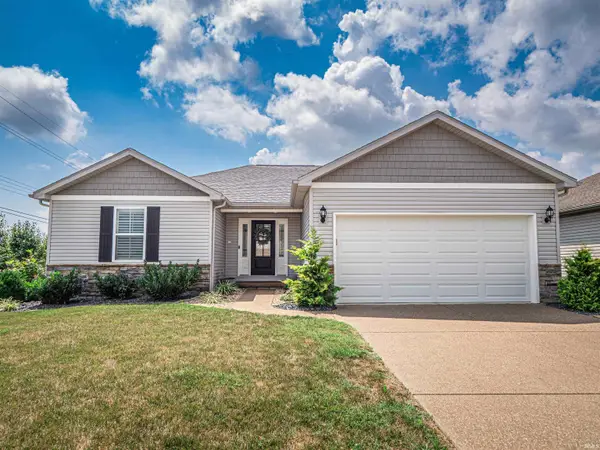 $259,900Active3 beds 2 baths1,350 sq. ft.
$259,900Active3 beds 2 baths1,350 sq. ft.4733 Rathbone Drive, Evansville, IN 47725
MLS# 202532191Listed by: F.C. TUCKER EMGE - New
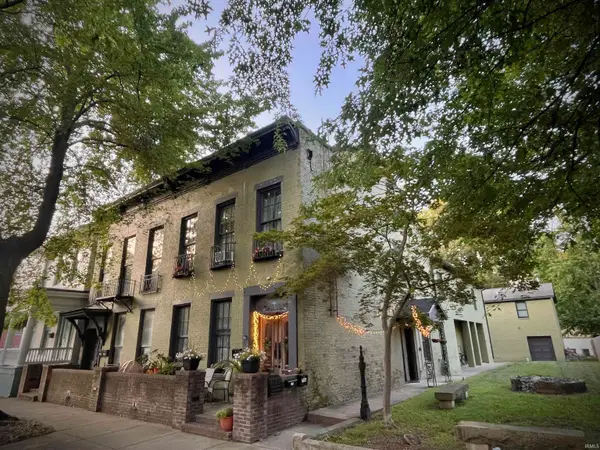 $585,000Active9 beds 6 baths6,794 sq. ft.
$585,000Active9 beds 6 baths6,794 sq. ft.702-704 SE Second Street, Evansville, IN 47713
MLS# 202532171Listed by: BERKSHIRE HATHAWAY HOMESERVICES INDIANA REALTY - New
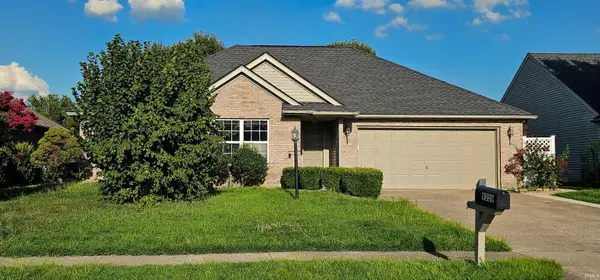 $239,900Active3 beds 2 baths1,360 sq. ft.
$239,900Active3 beds 2 baths1,360 sq. ft.9209 Cayes Drive, Evansville, IN 47725
MLS# 202532168Listed by: EXP REALTY, LLC - New
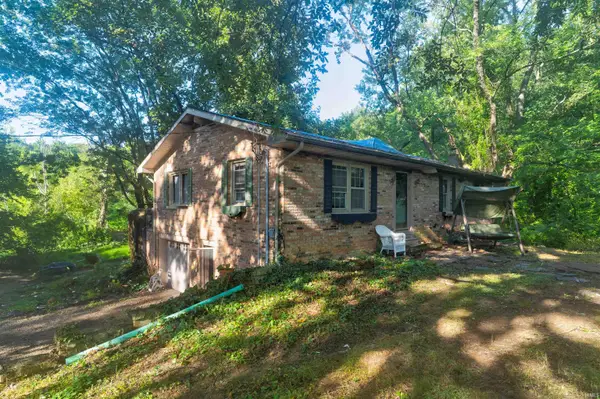 $99,500Active3 beds 2 baths1,269 sq. ft.
$99,500Active3 beds 2 baths1,269 sq. ft.9526 New Harmony Road, Evansville, IN 47720
MLS# 202532165Listed by: KEY ASSOCIATES SIGNATURE REALTY - New
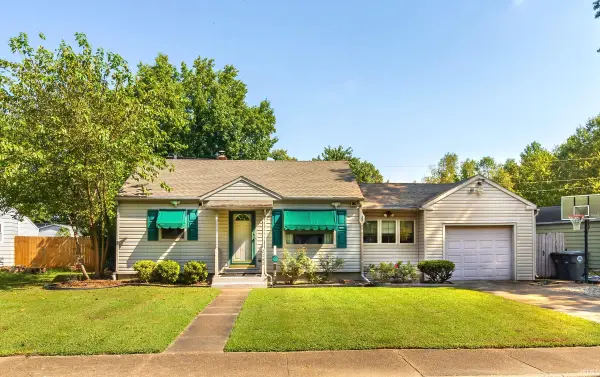 $179,900Active3 beds 1 baths2,226 sq. ft.
$179,900Active3 beds 1 baths2,226 sq. ft.2262 Jefferson Avenue, Evansville, IN 47714
MLS# 202532157Listed by: KELLER WILLIAMS CAPITAL REALTY - New
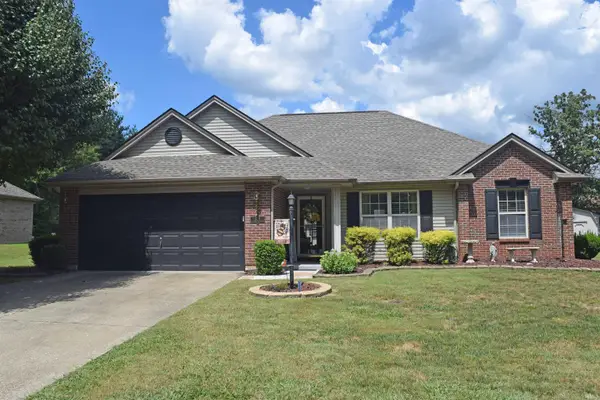 $249,900Active3 beds 2 baths1,331 sq. ft.
$249,900Active3 beds 2 baths1,331 sq. ft.200 E Evergreen Road, Evansville, IN 47711
MLS# 202532096Listed by: F.C. TUCKER EMGE 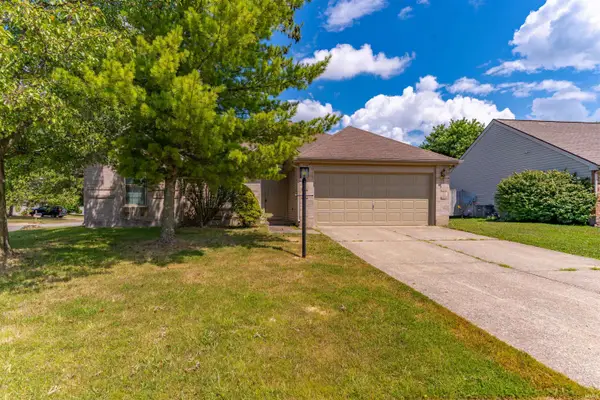 Listed by ERA$230,000Pending3 beds 3 baths1,327 sq. ft.
Listed by ERA$230,000Pending3 beds 3 baths1,327 sq. ft.3800 Deer Trail, Evansville, IN 47715
MLS# 202532064Listed by: ERA FIRST ADVANTAGE REALTY, INC
