8545 Allsop Place, Evansville, IN 47725
Local realty services provided by:ERA First Advantage Realty, Inc.

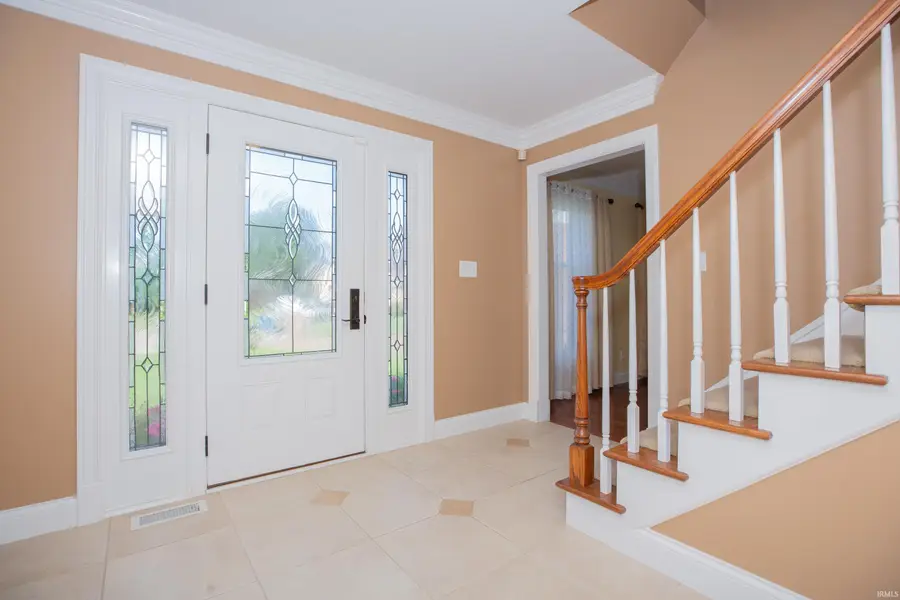
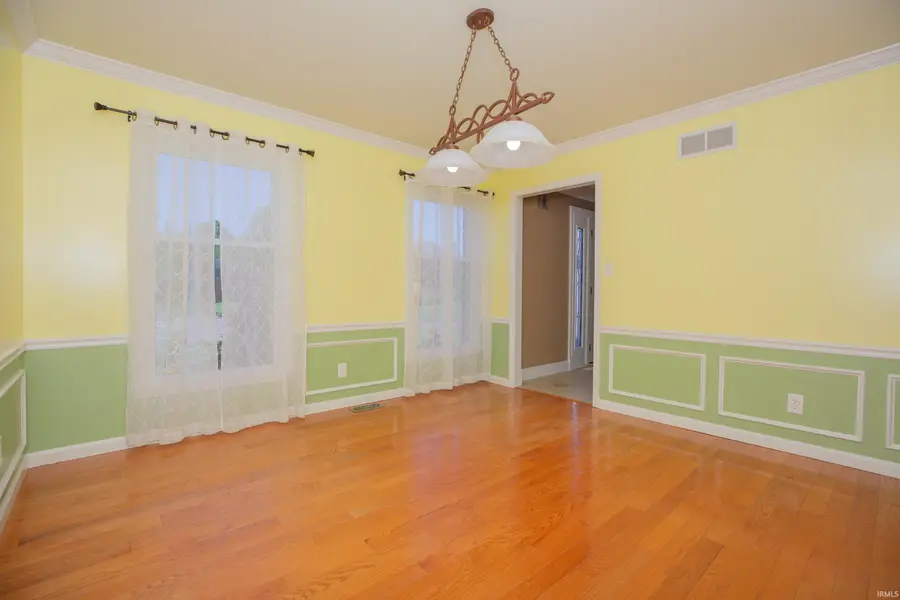
Listed by:carolyn mcclintockOffice: 812-426-9020
Office:f.c. tucker emge
MLS#:202524186
Source:Indiana Regional MLS
Price summary
- Price:$355,500
- Price per sq. ft.:$150.38
About this home
Wonderful stately two-story home in a quiet cul-de-sac with a gorgeous large fenced yard. This is a paradise sanctuary where perennials and lilac bushes and mature trees are part of the exceptional landscaping creating a lush background for this great home. Raised beds are hooked up to an irrigation system for easy care. When you enter the home, you will appreciate the upgrades and care provided by the owners. The entry has a convenient half bath and a coat closet. The family room opens to the kitchen with granite countertops, tile floors, re-finished cabinetry, a backsplash, stainless-steel appliances and two pantries. The family room features a fireplace with new stone surround and laminate floors. The laundry room has extra shelving. New windows for all the first floor including the sliding glass door to the patio. Blinds on all windows are included. The dining room has new wood flooring and wainscotting. On the upper level you will find the primary suite with a completely remodeled bath -- new toilet, floor, tile shower and lighting. The primary bedroom has a large walk-in closet, ceiling fan, and carpet. Three more bedrooms, one with a custom full wall bookcase, and another full bath are also upstairs. The bath has a single vanity with granite top plus extra vanity with shower room with built in tub/shower. Located in Green River Estates and easily accessible to the greenway along Green River Road, and with quick access to the Blue Grass Fish & Wildlife area, and also to the Deaconess Sports Park and exercise equipment and shopping on Green River Road including the new Donut Bank!!
Contact an agent
Home facts
- Year built:1989
- Listing Id #:202524186
- Added:51 day(s) ago
- Updated:August 14, 2025 at 07:26 AM
Rooms and interior
- Bedrooms:4
- Total bathrooms:3
- Full bathrooms:2
- Living area:2,364 sq. ft.
Heating and cooling
- Cooling:Central Air
- Heating:Forced Air, Gas
Structure and exterior
- Roof:Shingle
- Year built:1989
- Building area:2,364 sq. ft.
- Lot area:0.31 Acres
Schools
- High school:North
- Middle school:North
- Elementary school:Oakhill
Utilities
- Water:City
- Sewer:City
Finances and disclosures
- Price:$355,500
- Price per sq. ft.:$150.38
- Tax amount:$3,176
New listings near 8545 Allsop Place
- New
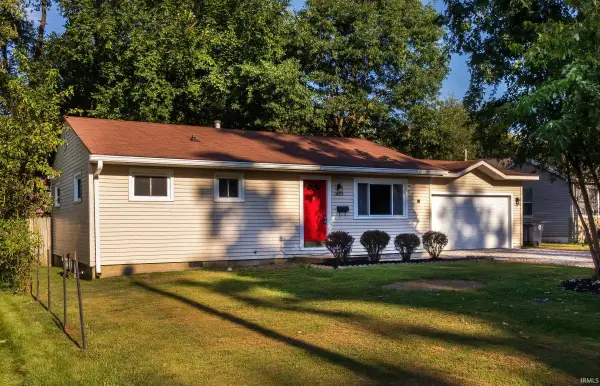 $129,777Active3 beds 1 baths864 sq. ft.
$129,777Active3 beds 1 baths864 sq. ft.1624 Beckman Avenue, Evansville, IN 47714
MLS# 202532255Listed by: 4REALTY, LLC - New
 $214,900Active2 beds 2 baths1,115 sq. ft.
$214,900Active2 beds 2 baths1,115 sq. ft.8215 River Park Way, Evansville, IN 47715
MLS# 202532212Listed by: J REALTY LLC - New
 $674,900Active4 beds 4 baths4,996 sq. ft.
$674,900Active4 beds 4 baths4,996 sq. ft.1220 Tall Timbers Drive, Evansville, IN 47725
MLS# 202532187Listed by: F.C. TUCKER EMGE - New
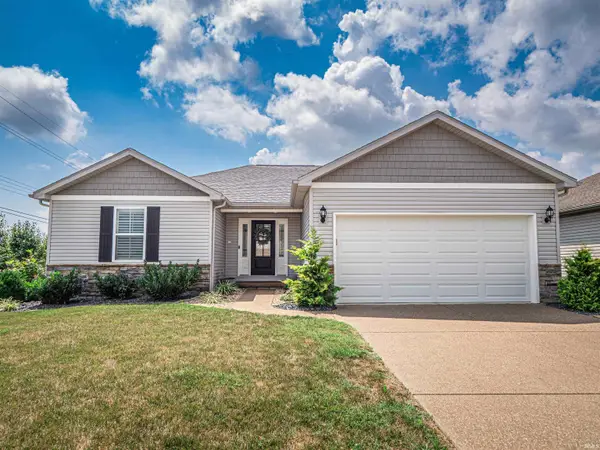 $259,900Active3 beds 2 baths1,350 sq. ft.
$259,900Active3 beds 2 baths1,350 sq. ft.4733 Rathbone Drive, Evansville, IN 47725
MLS# 202532191Listed by: F.C. TUCKER EMGE - New
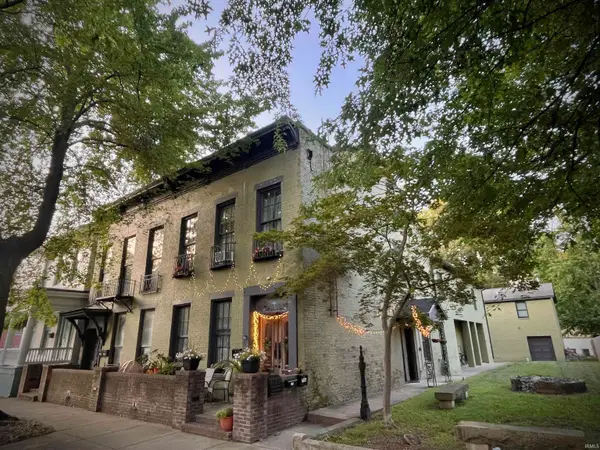 $585,000Active9 beds 6 baths6,794 sq. ft.
$585,000Active9 beds 6 baths6,794 sq. ft.702-704 SE Second Street, Evansville, IN 47713
MLS# 202532171Listed by: BERKSHIRE HATHAWAY HOMESERVICES INDIANA REALTY - New
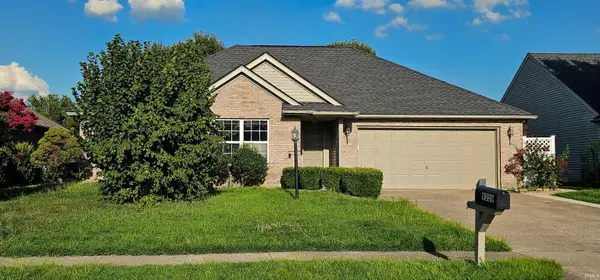 $239,900Active3 beds 2 baths1,360 sq. ft.
$239,900Active3 beds 2 baths1,360 sq. ft.9209 Cayes Drive, Evansville, IN 47725
MLS# 202532168Listed by: EXP REALTY, LLC - New
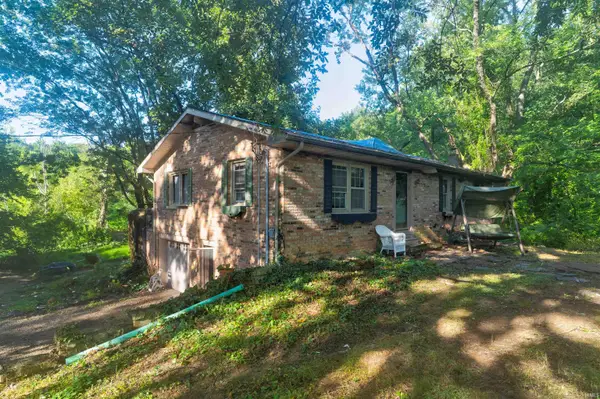 $99,500Active3 beds 2 baths1,269 sq. ft.
$99,500Active3 beds 2 baths1,269 sq. ft.9526 New Harmony Road, Evansville, IN 47720
MLS# 202532165Listed by: KEY ASSOCIATES SIGNATURE REALTY - New
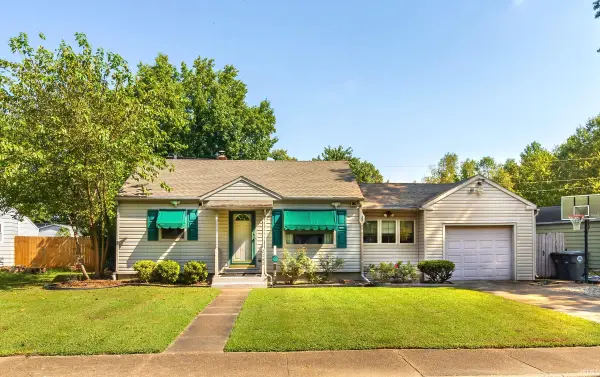 $179,900Active3 beds 1 baths2,226 sq. ft.
$179,900Active3 beds 1 baths2,226 sq. ft.2262 Jefferson Avenue, Evansville, IN 47714
MLS# 202532157Listed by: KELLER WILLIAMS CAPITAL REALTY - New
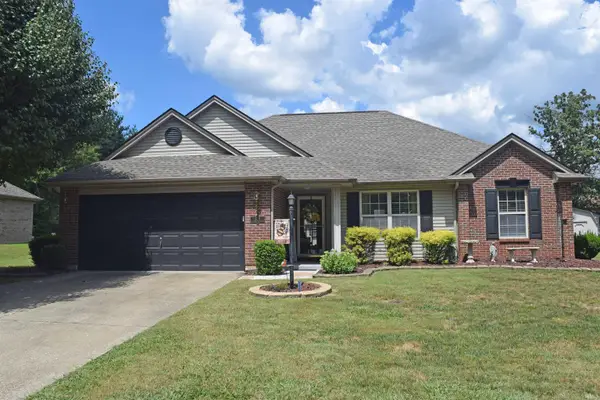 $249,900Active3 beds 2 baths1,331 sq. ft.
$249,900Active3 beds 2 baths1,331 sq. ft.200 E Evergreen Road, Evansville, IN 47711
MLS# 202532096Listed by: F.C. TUCKER EMGE 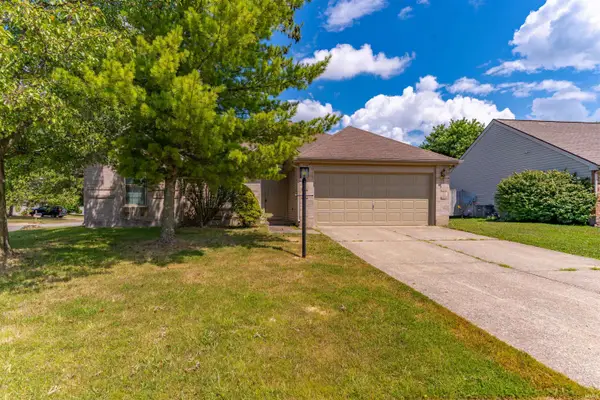 Listed by ERA$230,000Pending3 beds 3 baths1,327 sq. ft.
Listed by ERA$230,000Pending3 beds 3 baths1,327 sq. ft.3800 Deer Trail, Evansville, IN 47715
MLS# 202532064Listed by: ERA FIRST ADVANTAGE REALTY, INC
