919 Clearcrest Drive, Evansville, IN 47710
Local realty services provided by:ERA First Advantage Realty, Inc.
Upcoming open houses
- Sun, Nov 1612:00 pm - 01:30 pm
Listed by:
- Janice Miller(812) 453 - 0779ERA First Advantage Realty, Inc.
MLS#:202511307
Source:Indiana Regional MLS
Price summary
- Price:$899,000
- Price per sq. ft.:$286.58
- Monthly HOA dues:$20.83
About this home
Have you ever dreamed of having your own piece of paradise≠ You might discover it right here! This charming, one-owner home boasts three bedrooms and two and a half bathrooms, situated on Evansville's northside and offering everything you could desire! Designed and constructed by Hirsch Homes in 2018, this exceptional property offers over 3,000 square feet of living space, set on 2.5 acres of land, with breathtaking lake views visible from nearly every room. As you step into the foyer you'll notice the soaring ceilings, elegant crown molding, and arched details that greet you. To the right, the formal dining room features columns and arched windows, while directly across the foyer, the den boasts a custom-built entertainment center. The foyer effortlessly transitions into the living room, where you'll find a high coffered ceiling, a cozy gas fireplace, built-in cabinetry, and breathtaking lake views. The gourmet kitchen boasts an expansive island with bar seating, complemented by top-of-the-line appliances and a cozy casual dining area. The expansive owner suite showcases a double tray ceiling, a comfortable sitting area, private access to the screened porch, dual walk-in closets, and a stunning en suite bathroom, creating a luxurious retreat. The split bedroom floor plan positions the two additional rooms on the opposite side of the home and sharing a well-appointed hall bath. Revel in the tranquil lake ambiance from the screened porch or the free-standing patio area near the water, complete with a dock for easy access to additional water activities. The three-car attached garage is equipped with heated epoxy flooring and a built-in vacuum system, offering both comfort and convenience. This meticulously maintained home boasts a plethora of features that cater to comfort and functionality‹”don't miss the opportunity to make it yours today!
Contact an agent
Home facts
- Year built:2018
- Listing ID #:202511307
- Added:224 day(s) ago
- Updated:November 14, 2025 at 09:42 PM
Rooms and interior
- Bedrooms:3
- Total bathrooms:3
- Full bathrooms:2
- Living area:3,137 sq. ft.
Heating and cooling
- Cooling:Central Air
- Heating:Forced Air, Gas
Structure and exterior
- Roof:Asphalt
- Year built:2018
- Building area:3,137 sq. ft.
- Lot area:2.5 Acres
Schools
- High school:Central
- Middle school:Thompkins
- Elementary school:Highland
Utilities
- Water:Public
- Sewer:Septic
Finances and disclosures
- Price:$899,000
- Price per sq. ft.:$286.58
- Tax amount:$5,779
New listings near 919 Clearcrest Drive
- New
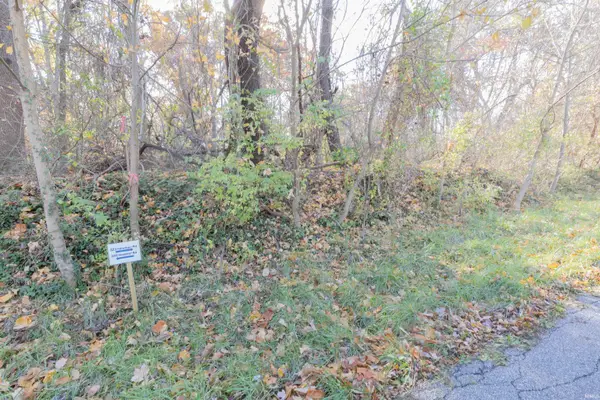 $100,000Active2.18 Acres
$100,000Active2.18 Acres323 Hesmer Drive, Evansville, IN 47711
MLS# 202546124Listed by: F.C. TUCKER EMGE - New
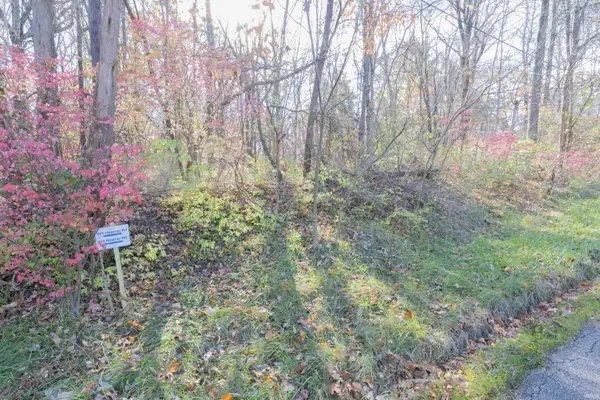 $100,000Active2.14 Acres
$100,000Active2.14 Acres349 Hesmer Road, Evansville, IN 47711
MLS# 202546125Listed by: F.C. TUCKER EMGE - New
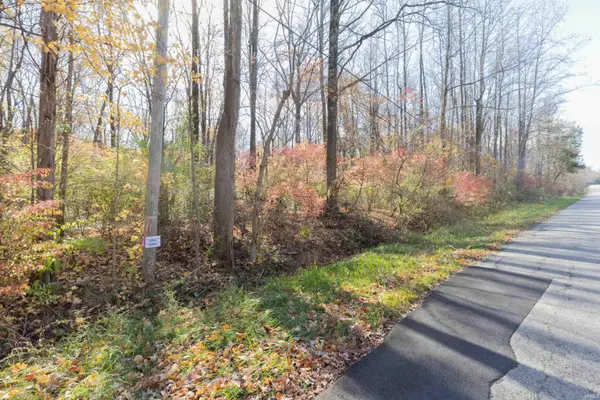 $100,000Active1.02 Acres
$100,000Active1.02 Acres415 Hesmer Road, Evansville, IN 47711
MLS# 202546128Listed by: F.C. TUCKER EMGE - New
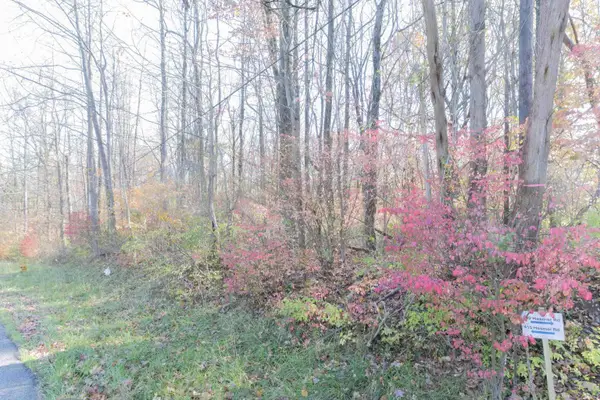 $80,000Active1.6 Acres
$80,000Active1.6 Acres427 Hesmer Road, Evansville, IN 47711
MLS# 202546130Listed by: F.C. TUCKER EMGE - New
 $50,000Active1.02 Acres
$50,000Active1.02 Acres435 Hesmer Road, Evansville, IN 47711
MLS# 202546131Listed by: F.C. TUCKER EMGE - New
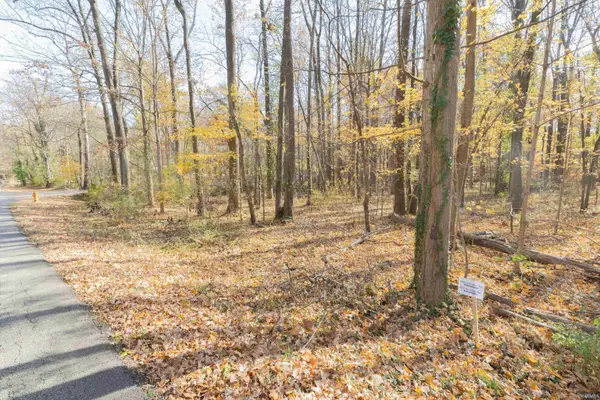 $120,000Active3.18 Acres
$120,000Active3.18 Acres449 Hesmer Road, Evansville, IN 47711
MLS# 202546132Listed by: F.C. TUCKER EMGE - New
 $250,000Active3 beds 2 baths1,475 sq. ft.
$250,000Active3 beds 2 baths1,475 sq. ft.3906 Timber Point, Evansville, IN 47715
MLS# 202546107Listed by: KELLER WILLIAMS CAPITAL REALTY - New
 $25,000Active3 beds 2 baths2,940 sq. ft.
$25,000Active3 beds 2 baths2,940 sq. ft.801 N 4th Avenue, Evansville, IN 47710
MLS# 202546050Listed by: DAUBY REAL ESTATE - New
 $249,900Active3 beds 2 baths1,357 sq. ft.
$249,900Active3 beds 2 baths1,357 sq. ft.4903 Stables Drive, Evansville, IN 47715
MLS# 202546062Listed by: WEICHERT REALTORS-THE SCHULZ GROUP - New
 $199,000Active4 beds 1 baths2,816 sq. ft.
$199,000Active4 beds 1 baths2,816 sq. ft.1101 N Spring Street, Evansville, IN 47711
MLS# 202546041Listed by: CATANESE REAL ESTATE
