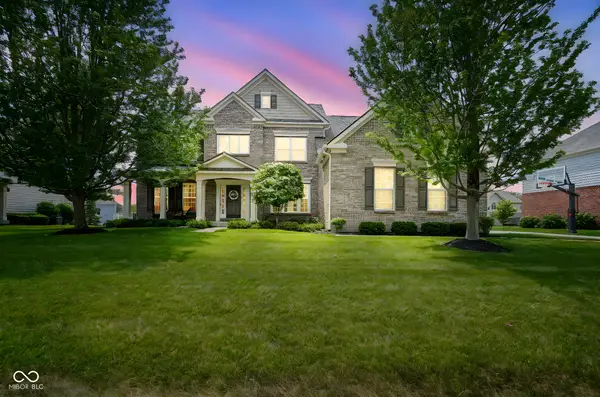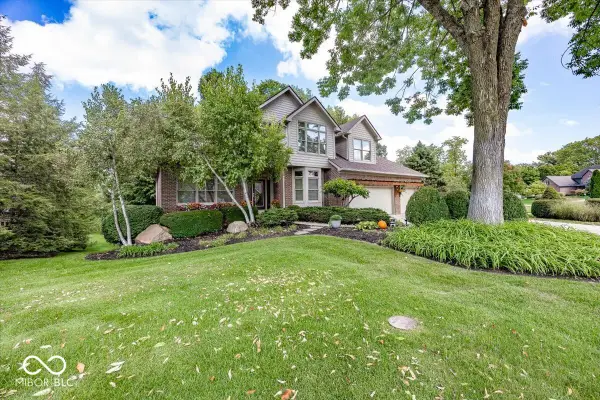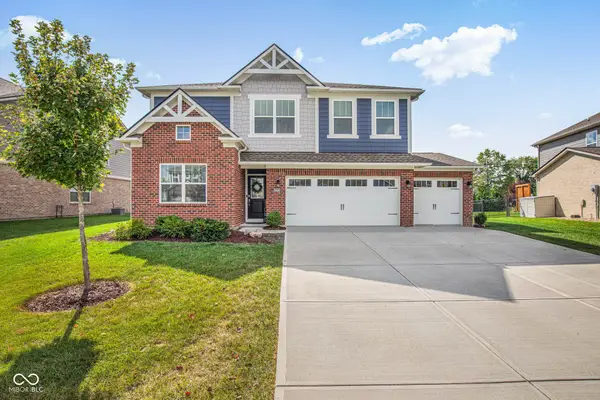10266 Hatherley Way, Fishers, IN 46037
Local realty services provided by:Schuler Bauer Real Estate ERA Powered
Listed by:david perez
Office:f.c. tucker company
MLS#:22038202
Source:IN_MIBOR
Price summary
- Price:$349,900
- Price per sq. ft.:$120.36
About this home
Welcome home to 10266 Hatherley Way nestled in the Brookston Place subdivision, a fantastic community within the Hamilton Southeastern School District. Offering close to 3,000 square feet of thoughtfully designed living space, this layout is ideal for easy living. The light filled kitchen is perfect for family gatherings! There is plenty of cabinet space, a large pantry as well as a breakfast nook for dining. The primary suite offers vaulted ceilings, a garden tub, separate shower, and a large walk-in closet. This home features 3 other generous size bedrooms and a loft upstairs. Endless possibilities with the loft. This space can be used for a home office, bonus room, or a family hangout. Step outside to a fully fenced in backyard with mature trees and a private greenspace. This setup is ready for outdoor living and summer fun! Recent updates include flooring, newer HVAC, water heater and appliances. Location is hard to beat, within walking distance to all the amazing things the charming Geist area has to offer! This property is ready to make it your own, schedule your showing today
Contact an agent
Home facts
- Year built:1998
- Listing ID #:22038202
- Added:89 day(s) ago
- Updated:September 28, 2025 at 11:37 PM
Rooms and interior
- Bedrooms:4
- Total bathrooms:3
- Full bathrooms:2
- Half bathrooms:1
- Living area:2,907 sq. ft.
Heating and cooling
- Cooling:Central Electric
- Heating:Forced Air
Structure and exterior
- Year built:1998
- Building area:2,907 sq. ft.
- Lot area:0.15 Acres
Utilities
- Water:Public Water
Finances and disclosures
- Price:$349,900
- Price per sq. ft.:$120.36
New listings near 10266 Hatherley Way
- New
 $1,199,900Active6 beds 4 baths5,131 sq. ft.
$1,199,900Active6 beds 4 baths5,131 sq. ft.11390 Heron Pass, Fishers, IN 46037
MLS# 22064941Listed by: LAKERIDGE REALTY, LLC - New
 $365,900Active3 beds 3 baths2,364 sq. ft.
$365,900Active3 beds 3 baths2,364 sq. ft.10671 Pleasant View Lane, Fishers, IN 46038
MLS# 22065205Listed by: CENTURY 21 SCHEETZ - New
 $725,000Active5 beds 4 baths4,443 sq. ft.
$725,000Active5 beds 4 baths4,443 sq. ft.14262 Keyesport Landing, Fishers, IN 46040
MLS# 22064904Listed by: TRUEBLOOD REAL ESTATE - Open Sun, 12 to 2pmNew
 $469,900Active5 beds 4 baths2,576 sq. ft.
$469,900Active5 beds 4 baths2,576 sq. ft.12004 Gatwick View Drive, Fishers, IN 46037
MLS# 22065167Listed by: F.C. TUCKER COMPANY - New
 $750,000Active6 beds 4 baths4,677 sq. ft.
$750,000Active6 beds 4 baths4,677 sq. ft.10275 Springstone Road, Fishers, IN 46055
MLS# 22065037Listed by: F.C. TUCKER COMPANY - Open Sun, 2 to 4pmNew
 $350,000Active3 beds 2 baths1,280 sq. ft.
$350,000Active3 beds 2 baths1,280 sq. ft.7917 Farley Place, Fishers, IN 46038
MLS# 22065021Listed by: CENTURY 21 SCHEETZ - New
 $449,900Active2 beds 3 baths3,548 sq. ft.
$449,900Active2 beds 3 baths3,548 sq. ft.13019 Pinner Avenue, Fishers, IN 46037
MLS# 22065065Listed by: F.C. TUCKER COMPANY - Open Sun, 1 to 3pmNew
 $469,900Active5 beds 3 baths2,812 sq. ft.
$469,900Active5 beds 3 baths2,812 sq. ft.16411 Sedalia Drive, Fishers, IN 46040
MLS# 22060918Listed by: F.C. TUCKER COMPANY - Open Sun, 1 to 5pmNew
 $435,000Active4 beds 3 baths3,136 sq. ft.
$435,000Active4 beds 3 baths3,136 sq. ft.10834 Pleasant View Lane, Fishers, IN 46038
MLS# 22060966Listed by: BERKSHIRE HATHAWAY HOME - Open Sun, 11am to 1pmNew
 $565,000Active3 beds 3 baths2,330 sq. ft.
$565,000Active3 beds 3 baths2,330 sq. ft.11369 Easterly Boulevard, Fishers, IN 46037
MLS# 22065012Listed by: GARNET GROUP
