10587 Proposal Pointe Way, Fishers, IN 46040
Local realty services provided by:Schuler Bauer Real Estate ERA Powered
10587 Proposal Pointe Way,Fishers, IN 46040
$780,000
- 5 Beds
- 5 Baths
- 5,974 sq. ft.
- Single family
- Active
Listed by:sena taylor
Office:berkshire hathaway home
MLS#:22045949
Source:IN_MIBOR
Price summary
- Price:$780,000
- Price per sq. ft.:$130.57
About this home
This spacious 5-bedroom, 4.5-bathroom home has all the space you need-and then some! Inside, you're greeted by a bright 2-story entryway filled with natural light and detailed with crown molding, wainscoting, and Brazilian hardwood floors. The kitchen is loaded with gourmet features including a Viking Professional Range, double ovens, 42" cherry cabinets, Corian counters, backsplash, and a huge center island. Extra cabinet and counter space, a walk-in pantry, and a built-in planning desk allow for daily convenience. A main floor office and flex room make the layout even more versatile for all lifestyles. All four upper bedrooms have their own walk-in closets and access to a full bathroom. The primary suite is extra-large with a sitting room that includes a cozy, private gas fireplace. The primary bath has a soaking tub, tile shower, and a dual sink vanity. There is also an upstairs laundry room with a utility sink for added convenience plus a bonus room that is perfect for toys or crafts. The finished basement is made for entertaining with the open space, kitchenette/wet bar, a 5th bedroom, a full bath, and a big storage room with shelving. Daylight windows and tall ceilings keep the space light and open. Outside you will enjoy the screened-in porch, deck, firepit, and beautifully landscaped yard with irrigation system. No backyard neighbors and a big common green space out front make this location even better. This one checks all the boxes-space, style, and great outdoor living!
Contact an agent
Home facts
- Year built:2004
- Listing ID #:22045949
- Added:97 day(s) ago
- Updated:September 25, 2025 at 01:28 PM
Rooms and interior
- Bedrooms:5
- Total bathrooms:5
- Full bathrooms:4
- Half bathrooms:1
- Living area:5,974 sq. ft.
Heating and cooling
- Cooling:Central Electric
- Heating:Forced Air
Structure and exterior
- Year built:2004
- Building area:5,974 sq. ft.
- Lot area:0.46 Acres
Schools
- High school:Hamilton Southeastern HS
- Middle school:Fall Creek Junior High
- Elementary school:Geist Elementary School
Utilities
- Water:Public Water
Finances and disclosures
- Price:$780,000
- Price per sq. ft.:$130.57
New listings near 10587 Proposal Pointe Way
- New
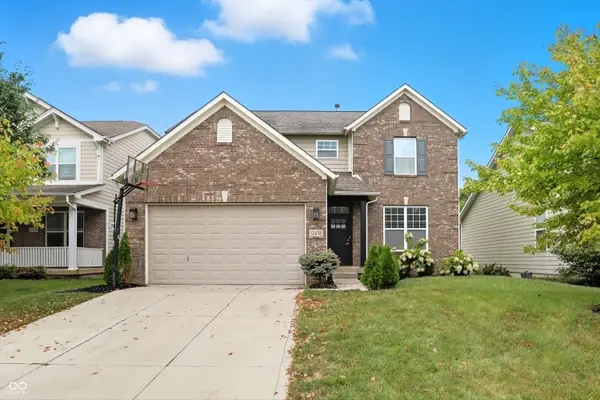 $469,000Active4 beds 4 baths2,636 sq. ft.
$469,000Active4 beds 4 baths2,636 sq. ft.12438 Hawks Landing Drive, Fishers, IN 46037
MLS# 22064788Listed by: SERVING YOU REALTY - Open Sat, 12 to 2pmNew
 $980,000Active5 beds 5 baths5,603 sq. ft.
$980,000Active5 beds 5 baths5,603 sq. ft.14745 Autumn View Way S, Fishers, IN 46037
MLS# 22064371Listed by: COMPASS INDIANA, LLC - New
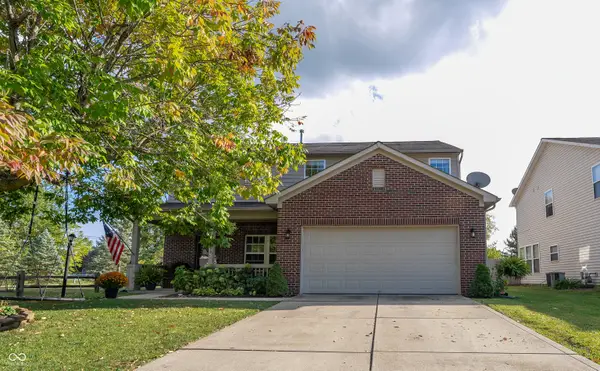 $370,000Active4 beds 3 baths2,350 sq. ft.
$370,000Active4 beds 3 baths2,350 sq. ft.10953 Roundtree Road, Fishers, IN 46037
MLS# 22064672Listed by: AMR REAL ESTATE LLC - Open Sat, 12 to 2pmNew
 $740,000Active4 beds 4 baths4,287 sq. ft.
$740,000Active4 beds 4 baths4,287 sq. ft.10238 Wicklow Court, Fishers, IN 46040
MLS# 22056210Listed by: F.C. TUCKER COMPANY - New
 $255,000Active2 beds 3 baths1,471 sq. ft.
$255,000Active2 beds 3 baths1,471 sq. ft.513 Conner Creek Drive, Fishers, IN 46038
MLS# 22064411Listed by: F.C. TUCKER COMPANY - New
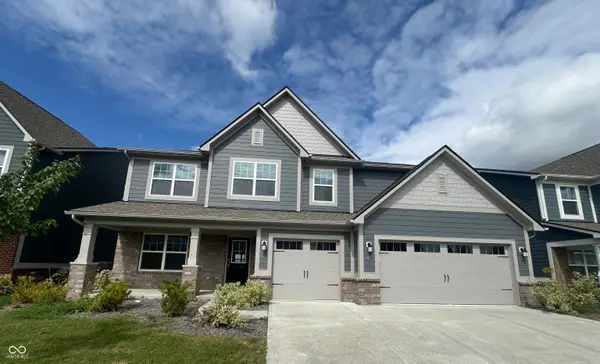 $590,000Active5 beds 5 baths3,746 sq. ft.
$590,000Active5 beds 5 baths3,746 sq. ft.15970 Noble Fir Court, Fishers, IN 46040
MLS# 22064456Listed by: TJ REALTY INC. - New
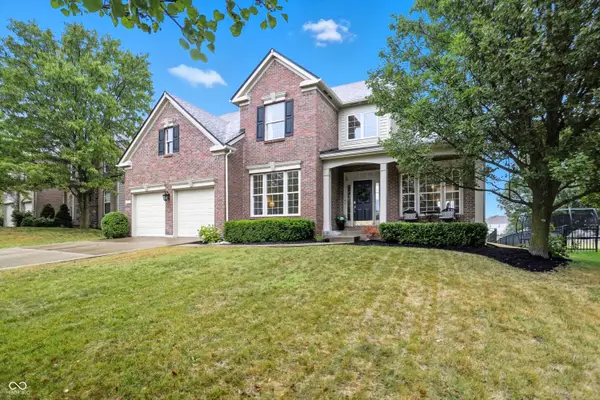 $575,000Active4 beds 3 baths2,732 sq. ft.
$575,000Active4 beds 3 baths2,732 sq. ft.11973 Bird Key Boulevard, Fishers, IN 46037
MLS# 22057686Listed by: CENTURY 21 SCHEETZ - New
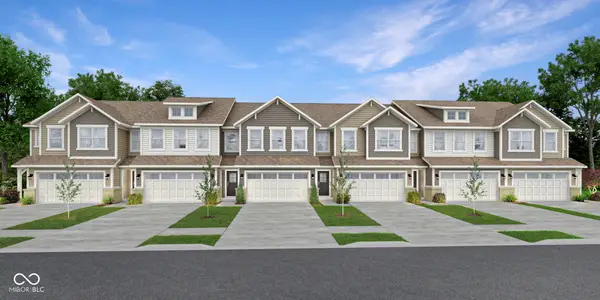 $386,995Active3 beds 3 baths1,793 sq. ft.
$386,995Active3 beds 3 baths1,793 sq. ft.15174 Swallow Falls Way, Fishers, IN 46037
MLS# 22064577Listed by: COMPASS INDIANA, LLC - New
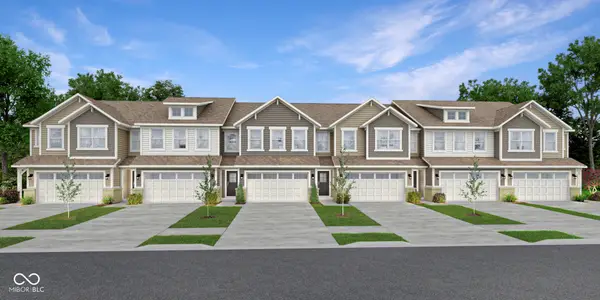 $391,995Active3 beds 3 baths1,814 sq. ft.
$391,995Active3 beds 3 baths1,814 sq. ft.15183 Swallow Falls Way, Fishers, IN 46037
MLS# 22064579Listed by: COMPASS INDIANA, LLC - New
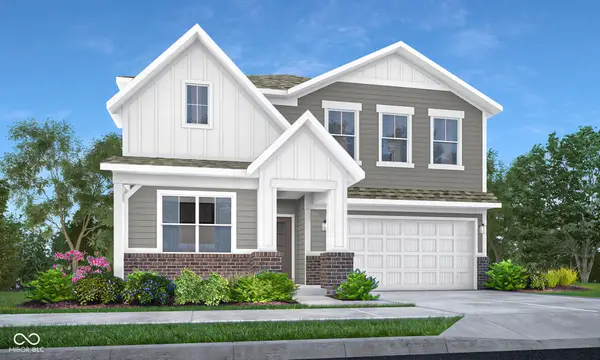 $436,995Active5 beds 3 baths2,736 sq. ft.
$436,995Active5 beds 3 baths2,736 sq. ft.15481 Postman Road, Fishers, IN 46037
MLS# 22064581Listed by: COMPASS INDIANA, LLC
