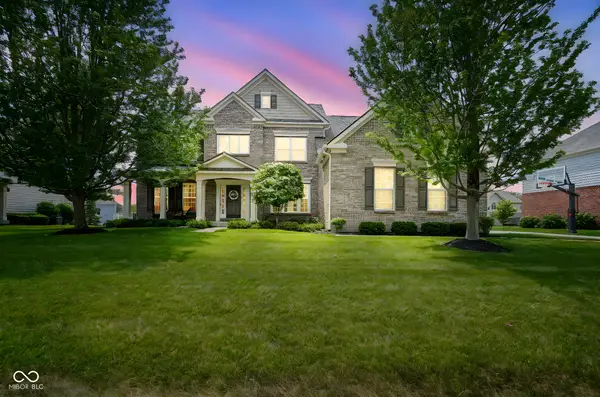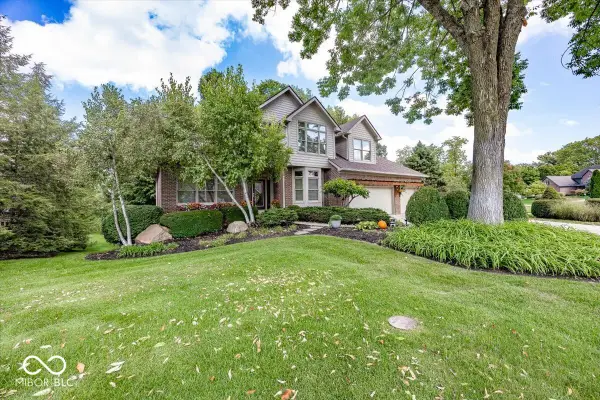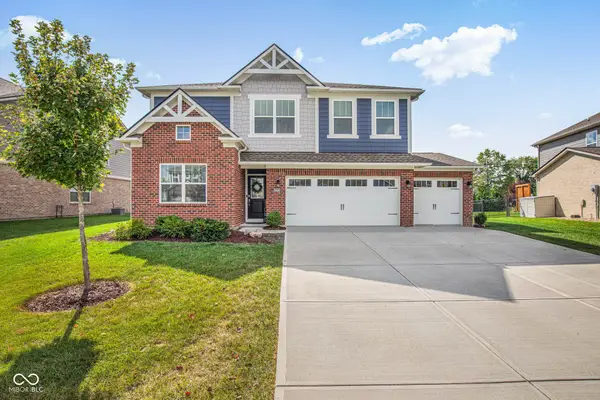513 Conner Creek Drive, Fishers, IN 46038
Local realty services provided by:Schuler Bauer Real Estate ERA Powered
513 Conner Creek Drive,Fishers, IN 46038
$255,000
- 2 Beds
- 3 Baths
- 1,471 sq. ft.
- Condominium
- Active
Upcoming open houses
- Sun, Oct 0512:00 pm - 02:00 pm
Listed by:kathryn lory
Office:f.c. tucker company
MLS#:22064411
Source:IN_MIBOR
Price summary
- Price:$255,000
- Price per sq. ft.:$173.35
About this home
Welcome to your new home in the highly desirable Conner Creek community! This amazing 2-bedroom, two and a half bath condo offers the perfect blend of comfort, style, and convenience. Step into a dramatic 2-story entry that leads into a spacious great room featuring a cozy gas fireplace-perfect for relaxing or entertaining. The open concept layout flows seamlessly into the kitchen, which boasts stainless steel appliances and plenty of counter space. Enjoy meals in the formal dining room or the sunny eat-in kitchen area. The main level primary suite, currently used as an office, includes a full bath with a tub and shower combo as well as master walk in closet with plenty of space. Also on the main floor are a convenient half bath and laundry room. Upstairs, you'll find a generous loft space ideal for a home office, reading nook, or play area. The second master suite includes a full bath with a tub and a walk-in closet. Step outside to enjoy your brand-new fenced wood patio-perfect for entertaining, grilling, or relaxing outdoors. A one-car attached garage adds convenience and security. Don't miss the opportunity to make this beautifully maintained condo your next home. Schedule your private showing today!
Contact an agent
Home facts
- Year built:1983
- Listing ID #:22064411
- Added:3 day(s) ago
- Updated:September 28, 2025 at 05:43 PM
Rooms and interior
- Bedrooms:2
- Total bathrooms:3
- Full bathrooms:2
- Half bathrooms:1
- Living area:1,471 sq. ft.
Heating and cooling
- Cooling:Central Electric
- Heating:Forced Air
Structure and exterior
- Year built:1983
- Building area:1,471 sq. ft.
- Lot area:0.04 Acres
Utilities
- Water:Public Water
Finances and disclosures
- Price:$255,000
- Price per sq. ft.:$173.35
New listings near 513 Conner Creek Drive
- New
 $1,199,900Active6 beds 4 baths5,131 sq. ft.
$1,199,900Active6 beds 4 baths5,131 sq. ft.11390 Heron Pass, Fishers, IN 46037
MLS# 22064941Listed by: LAKERIDGE REALTY, LLC - New
 $365,900Active3 beds 3 baths2,364 sq. ft.
$365,900Active3 beds 3 baths2,364 sq. ft.10671 Pleasant View Lane, Fishers, IN 46038
MLS# 22065205Listed by: CENTURY 21 SCHEETZ - New
 $725,000Active5 beds 4 baths4,443 sq. ft.
$725,000Active5 beds 4 baths4,443 sq. ft.14262 Keyesport Landing, Fishers, IN 46040
MLS# 22064904Listed by: TRUEBLOOD REAL ESTATE - Open Sun, 12 to 2pmNew
 $469,900Active5 beds 4 baths2,576 sq. ft.
$469,900Active5 beds 4 baths2,576 sq. ft.12004 Gatwick View Drive, Fishers, IN 46037
MLS# 22065167Listed by: F.C. TUCKER COMPANY - New
 $750,000Active6 beds 4 baths4,677 sq. ft.
$750,000Active6 beds 4 baths4,677 sq. ft.10275 Springstone Road, Fishers, IN 46055
MLS# 22065037Listed by: F.C. TUCKER COMPANY - Open Sun, 2 to 4pmNew
 $350,000Active3 beds 2 baths1,280 sq. ft.
$350,000Active3 beds 2 baths1,280 sq. ft.7917 Farley Place, Fishers, IN 46038
MLS# 22065021Listed by: CENTURY 21 SCHEETZ - New
 $449,900Active2 beds 3 baths3,548 sq. ft.
$449,900Active2 beds 3 baths3,548 sq. ft.13019 Pinner Avenue, Fishers, IN 46037
MLS# 22065065Listed by: F.C. TUCKER COMPANY - Open Sun, 1 to 3pmNew
 $469,900Active5 beds 3 baths2,812 sq. ft.
$469,900Active5 beds 3 baths2,812 sq. ft.16411 Sedalia Drive, Fishers, IN 46040
MLS# 22060918Listed by: F.C. TUCKER COMPANY - Open Sun, 1 to 5pmNew
 $435,000Active4 beds 3 baths3,136 sq. ft.
$435,000Active4 beds 3 baths3,136 sq. ft.10834 Pleasant View Lane, Fishers, IN 46038
MLS# 22060966Listed by: BERKSHIRE HATHAWAY HOME - Open Sun, 11am to 1pmNew
 $565,000Active3 beds 3 baths2,330 sq. ft.
$565,000Active3 beds 3 baths2,330 sq. ft.11369 Easterly Boulevard, Fishers, IN 46037
MLS# 22065012Listed by: GARNET GROUP
