10602 Fall Road, Fishers, IN 46037
Local realty services provided by:Schuler Bauer Real Estate ERA Powered
10602 Fall Road,Fishers, IN 46037
$599,000
- 5 Beds
- 5 Baths
- 4,861 sq. ft.
- Single family
- Active
Listed by:ravindra sajja
Office:keller williams indy metro ne
MLS#:22037860
Source:IN_MIBOR
Price summary
- Price:$599,000
- Price per sq. ft.:$122
About this home
Beautiful 5-Bedroom Home on Nearly an Acre with Golf Course Views Located on a scenic corner lot between 106th and Fall Road, this beautifully updated 5-bed, 4.5-bath home offers space, style, and unbeatable convenience. Enjoy gorgeous views of Ironwood Golf Course, a huge front and back yard with mature trees, and a 3-car, side-load garage. On the main floor, you'll find a dramatic 2-story family room with a stone fireplace, a modern kitchen with granite countertops, spacious dining room with bay bow window, a large office with French doors, 3 large bedrooms, 2 full baths, a powder room and a separate pocket office. upper floor has a humongous primary bedroom with a lavish bathroom, a huge second bedroom, full bath and a loft. The finished basement, new carpet, and fresh paint throughout make it completely move-in ready. Located in the top-rated Hamilton Southeastern school district and just 2 minutes from I-69, minutes from Fishers district, Ikea, Top Golf & groceries, this home offers the perfect mix of privacy and access. Schedule your showing today!
Contact an agent
Home facts
- Year built:1984
- Listing ID #:22037860
- Added:113 day(s) ago
- Updated:September 25, 2025 at 07:28 PM
Rooms and interior
- Bedrooms:5
- Total bathrooms:5
- Full bathrooms:4
- Half bathrooms:1
- Living area:4,861 sq. ft.
Heating and cooling
- Cooling:Central Electric
- Heating:Heat Pump
Structure and exterior
- Year built:1984
- Building area:4,861 sq. ft.
- Lot area:0.85 Acres
Schools
- High school:Hamilton Southeastern HS
- Middle school:Riverside Junior High
- Elementary school:Lantern Road Elementary School
Finances and disclosures
- Price:$599,000
- Price per sq. ft.:$122
New listings near 10602 Fall Road
- Open Sun, 1 to 3pmNew
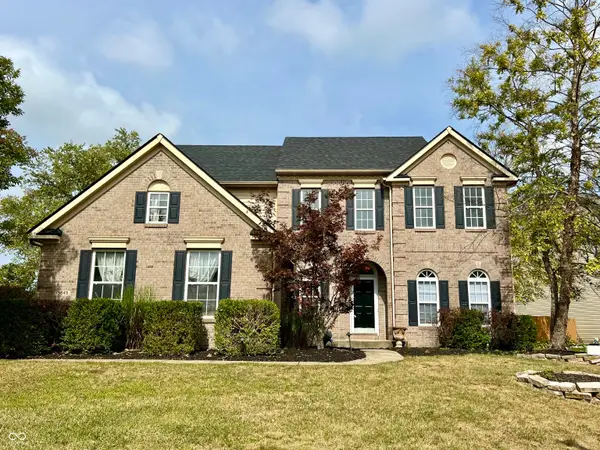 $499,900Active4 beds 3 baths2,790 sq. ft.
$499,900Active4 beds 3 baths2,790 sq. ft.13849 Dearborn Circle, Fishers, IN 46038
MLS# 22063672Listed by: COMPASS INDIANA, LLC - New
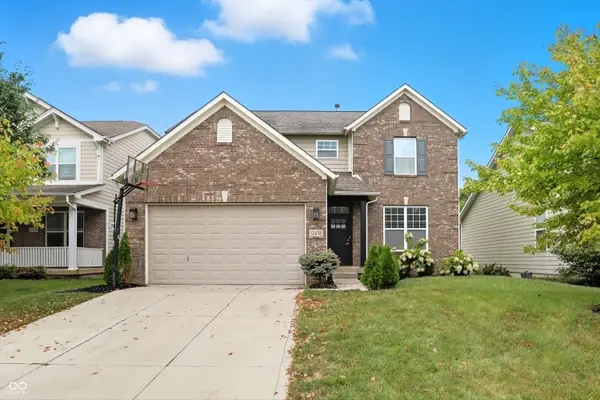 $469,000Active4 beds 4 baths2,636 sq. ft.
$469,000Active4 beds 4 baths2,636 sq. ft.12438 Hawks Landing Drive, Fishers, IN 46037
MLS# 22064788Listed by: SERVING YOU REALTY - Open Sat, 12 to 2pmNew
 $980,000Active5 beds 5 baths5,603 sq. ft.
$980,000Active5 beds 5 baths5,603 sq. ft.14745 Autumn View Way S, Fishers, IN 46037
MLS# 22064371Listed by: COMPASS INDIANA, LLC - New
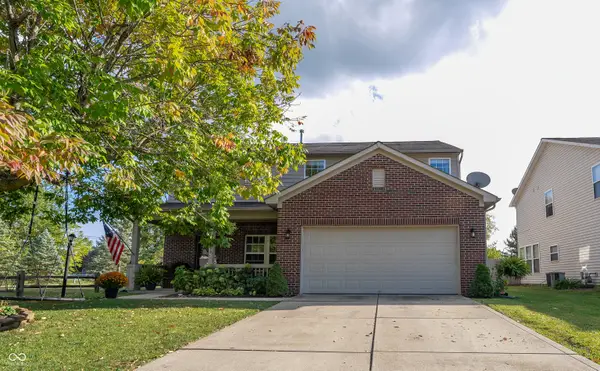 $370,000Active4 beds 3 baths2,350 sq. ft.
$370,000Active4 beds 3 baths2,350 sq. ft.10953 Roundtree Road, Fishers, IN 46037
MLS# 22064672Listed by: AMR REAL ESTATE LLC - Open Sat, 12 to 2pmNew
 $740,000Active4 beds 4 baths4,287 sq. ft.
$740,000Active4 beds 4 baths4,287 sq. ft.10238 Wicklow Court, Fishers, IN 46040
MLS# 22056210Listed by: F.C. TUCKER COMPANY - New
 $255,000Active2 beds 3 baths1,471 sq. ft.
$255,000Active2 beds 3 baths1,471 sq. ft.513 Conner Creek Drive, Fishers, IN 46038
MLS# 22064411Listed by: F.C. TUCKER COMPANY - New
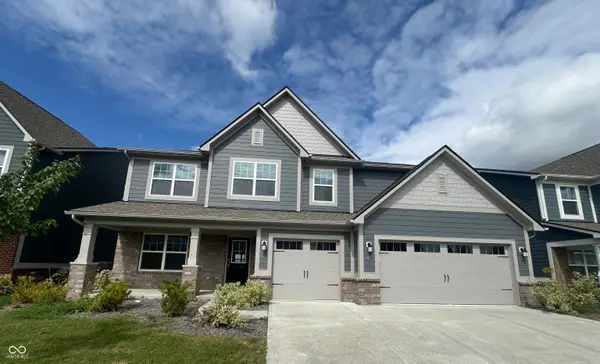 $590,000Active5 beds 5 baths3,746 sq. ft.
$590,000Active5 beds 5 baths3,746 sq. ft.15970 Noble Fir Court, Fishers, IN 46040
MLS# 22064456Listed by: TJ REALTY INC. - New
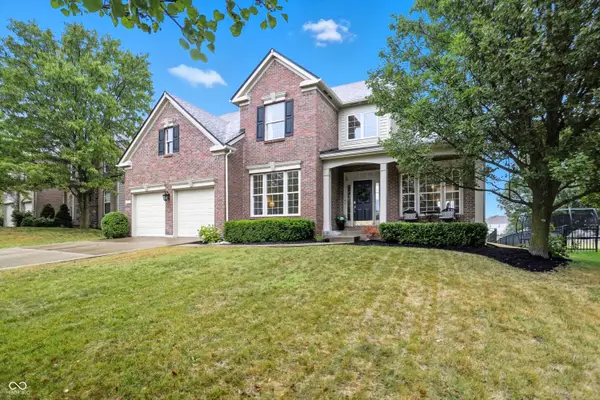 $575,000Active4 beds 3 baths2,732 sq. ft.
$575,000Active4 beds 3 baths2,732 sq. ft.11973 Bird Key Boulevard, Fishers, IN 46037
MLS# 22057686Listed by: CENTURY 21 SCHEETZ - New
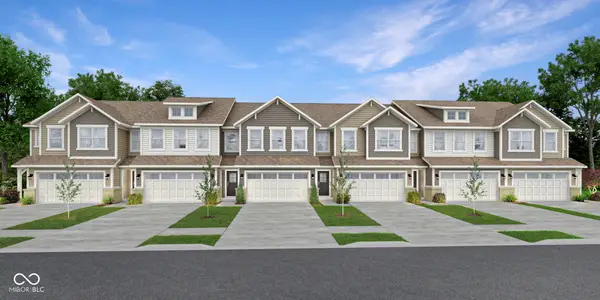 $386,995Active3 beds 3 baths1,793 sq. ft.
$386,995Active3 beds 3 baths1,793 sq. ft.15174 Swallow Falls Way, Fishers, IN 46037
MLS# 22064577Listed by: COMPASS INDIANA, LLC - New
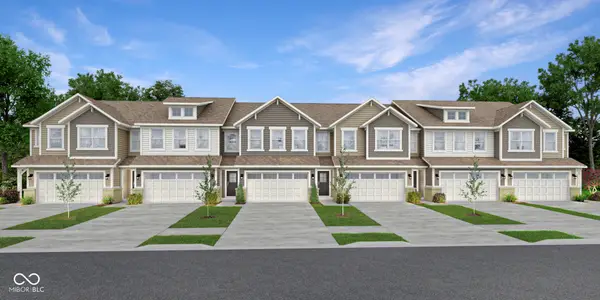 $391,995Active3 beds 3 baths1,814 sq. ft.
$391,995Active3 beds 3 baths1,814 sq. ft.15183 Swallow Falls Way, Fishers, IN 46037
MLS# 22064579Listed by: COMPASS INDIANA, LLC
