11154 Rockingham Circle, Fishers, IN 46037
Local realty services provided by:Schuler Bauer Real Estate ERA Powered
11154 Rockingham Circle,Fishers, IN 46037
$710,000
- 5 Beds
- 5 Baths
- 4,055 sq. ft.
- Single family
- Active
Upcoming open houses
- Sat, Sep 2701:00 pm - 03:00 pm
Listed by:martin strother
Office:re/max edge
MLS#:22061291
Source:IN_MIBOR
Price summary
- Price:$710,000
- Price per sq. ft.:$164.2
About this home
Welcome your family home to this beautiful, custom built Craftsman style home in exclusive Stonegate of Fishers! This one owner home by Bedrock Builders sits on a cul-de-sac and features main level maple hardwood floors, 9 ft. ceilings, and a guest bedroom with en suite full bath and walk-in closet. Enjoy the gas fireplace with stone surround and custom mantel, as well as the main level dedicated office. The mudroom includes custom built storage with soft close drawers and additional storage room. The kitchen features quartz countertops, tile backsplash and large island with integrated cooktop. Upstairs the 20x15 master bedroom has a tray ceiling and leads to the master bath with split sinks, separate jacuzzi tub and shower, and walk-in closet. Upstairs laundry includes drying rack and storage closet. The remaining upstairs bedrooms feature a Jack-n-Jill bathroom setup with walk-in closets and separate sink areas. Get ready to entertain in your basement that offers 9 ft. ceilings, a full bath, Theater room with included projector, 106 in. screen, and 7.1 Surround Sound system! Guests will love the basement bedroom that has a closet with storage system. Home features new carpet on main and upper levels, new paint throughout, a new roof in 2025 with gutter guard, and tankless water heater! The deep 3-car garage boasts 10.5 ft. ceilings, pre-wired for an EV, and built-in storage system that stays. Outside the large yard includes a sprinkler system and full rear fence!
Contact an agent
Home facts
- Year built:2006
- Listing ID #:22061291
- Added:13 day(s) ago
- Updated:September 25, 2025 at 01:28 PM
Rooms and interior
- Bedrooms:5
- Total bathrooms:5
- Full bathrooms:4
- Half bathrooms:1
- Living area:4,055 sq. ft.
Heating and cooling
- Cooling:Central Electric
Structure and exterior
- Year built:2006
- Building area:4,055 sq. ft.
- Lot area:0.6 Acres
Schools
- High school:Hamilton Southeastern HS
- Middle school:Riverside Junior High
- Elementary school:Hoosier Road Elementary School
Utilities
- Water:Public Water
Finances and disclosures
- Price:$710,000
- Price per sq. ft.:$164.2
New listings near 11154 Rockingham Circle
- Open Sat, 12 to 2pmNew
 $980,000Active5 beds 5 baths5,603 sq. ft.
$980,000Active5 beds 5 baths5,603 sq. ft.14745 Autumn View Way S, Fishers, IN 46037
MLS# 22064371Listed by: COMPASS INDIANA, LLC - New
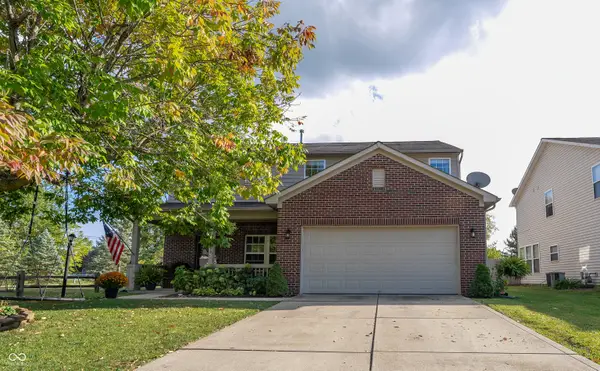 $370,000Active4 beds 3 baths2,350 sq. ft.
$370,000Active4 beds 3 baths2,350 sq. ft.10953 Roundtree Road, Fishers, IN 46037
MLS# 22064672Listed by: AMR REAL ESTATE LLC - Open Sat, 12 to 2pmNew
 $740,000Active4 beds 4 baths4,287 sq. ft.
$740,000Active4 beds 4 baths4,287 sq. ft.10238 Wicklow Court, Fishers, IN 46040
MLS# 22056210Listed by: F.C. TUCKER COMPANY - New
 $255,000Active2 beds 3 baths1,471 sq. ft.
$255,000Active2 beds 3 baths1,471 sq. ft.513 Conner Creek Drive, Fishers, IN 46038
MLS# 22064411Listed by: F.C. TUCKER COMPANY - New
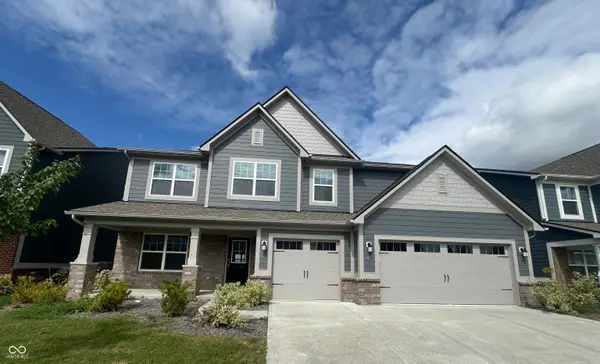 $590,000Active5 beds 5 baths3,746 sq. ft.
$590,000Active5 beds 5 baths3,746 sq. ft.15970 Noble Fir Court, Fishers, IN 46040
MLS# 22064456Listed by: TJ REALTY INC. - New
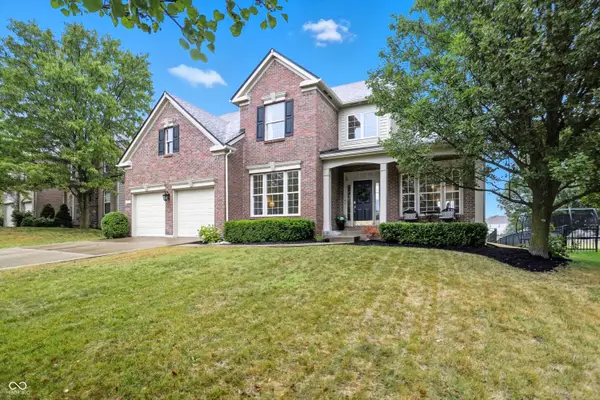 $575,000Active4 beds 3 baths2,732 sq. ft.
$575,000Active4 beds 3 baths2,732 sq. ft.11973 Bird Key Boulevard, Fishers, IN 46037
MLS# 22057686Listed by: CENTURY 21 SCHEETZ - New
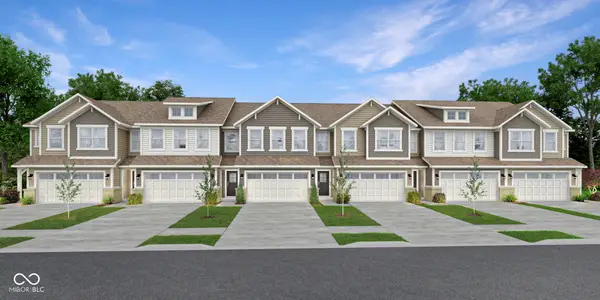 $386,995Active3 beds 3 baths1,793 sq. ft.
$386,995Active3 beds 3 baths1,793 sq. ft.15174 Swallow Falls Way, Fishers, IN 46037
MLS# 22064577Listed by: COMPASS INDIANA, LLC - New
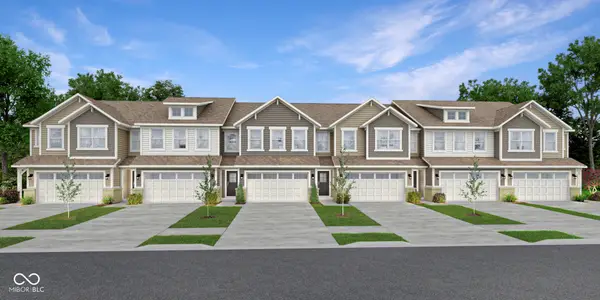 $391,995Active3 beds 3 baths1,814 sq. ft.
$391,995Active3 beds 3 baths1,814 sq. ft.15183 Swallow Falls Way, Fishers, IN 46037
MLS# 22064579Listed by: COMPASS INDIANA, LLC - New
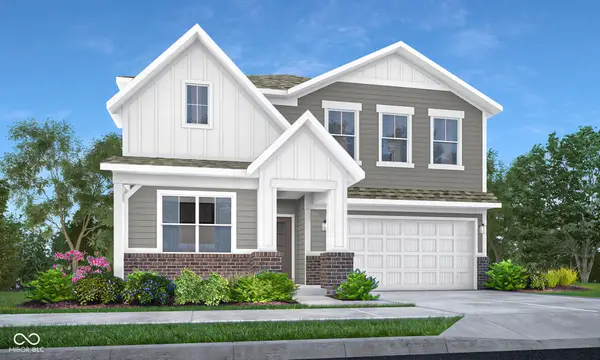 $436,995Active5 beds 3 baths2,736 sq. ft.
$436,995Active5 beds 3 baths2,736 sq. ft.15481 Postman Road, Fishers, IN 46037
MLS# 22064581Listed by: COMPASS INDIANA, LLC - New
 $310,000Active3 beds 3 baths2,042 sq. ft.
$310,000Active3 beds 3 baths2,042 sq. ft.6235 Eller Creek Way, Fishers, IN 46038
MLS# 22063465Listed by: KELLER WILLIAMS INDPLS METRO N
