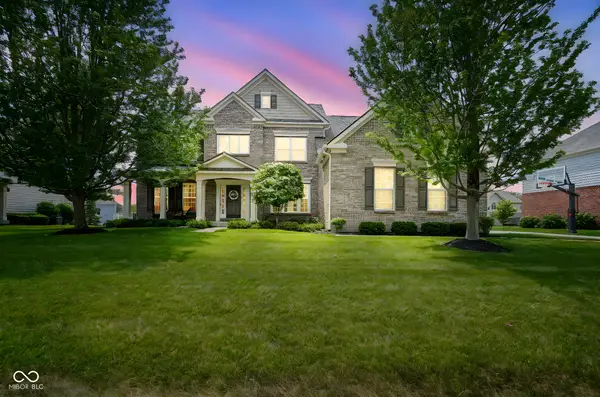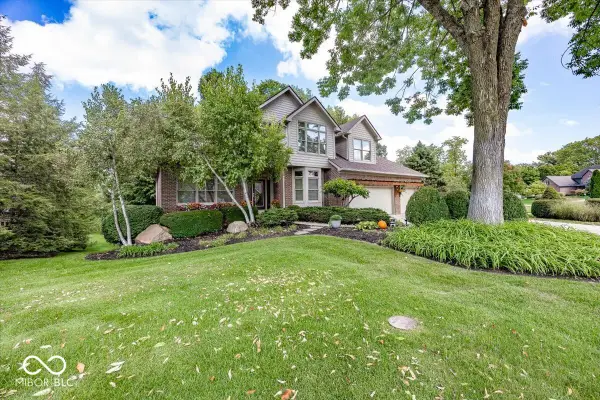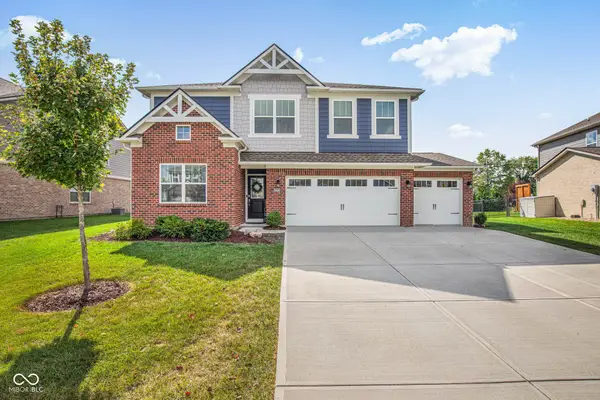11411 Trenton Court, Fishers, IN 46038
Local realty services provided by:Schuler Bauer Real Estate ERA Powered
Listed by:mel coutz
Office:highgarden real estate
MLS#:22054575
Source:IN_MIBOR
Price summary
- Price:$390,785
- Price per sq. ft.:$181.42
About this home
Location, Location, Location! Welcome to 11411 Trenton Ct in the heart of Fishers. This updated 4-bedroom, 2.5-bath home offers just over 2,100 square feet of thoughtfully designed living space with numerous upgrades inside and out. When you step inside, you're greeted by soaring vaulted ceilings and abundant natural light that instantly make the home feel warm and inviting. The formal living room offers a cozy setting to relax or watch TV, while the dining room has been tastefully styled with splashes of color and a modern light fixture. The kitchen showcases updated gray-painted cabinets, granite countertops with a waterfall, newer stainless steel appliances including a gas range, dishwasher, and microwave, a gorgeous custom tile backsplash, and an exterior-vented hood. An adjoining breakfast nook with a custom island adds even more prep and storage space, ideal for cookbooks, pots, and pans.The family room features a pop of color with a mural accent, creating a lively yet tasteful space for gathering. Upstairs, the owner's suite boasts cathedral ceilings, a walk-in closet, and an ensuite with marble tile floors, dual vanities, a large garden tub, and a custom tile shower. Additional updates include luxury vinyl plank flooring on the first floor, carpet upstairs, updated lighting with recessed fixtures, interior and exterior paint, a new window and added closet in the family room, and a replaced roof and gutters. Outside, enjoy evenings on the open patio or under the lights of the freestanding gazebo in the fully fenced backyard. Designed with a creative and eclectic touch, the home balances personality with timeless finishes, appealing to those who appreciate both style and comfort. Located on a cul-de-sac lot just steps from the Nickel Plate Trail and close to downtown Fishers dining and entertainment, including Sangiovese Ristorante, Crumble, Handel's, HC Tavern, Samano's, Portillos, Ikea, and Topgolf, with easy access to I-69 for commuting.
Contact an agent
Home facts
- Year built:1989
- Listing ID #:22054575
- Added:3 day(s) ago
- Updated:September 28, 2025 at 11:37 PM
Rooms and interior
- Bedrooms:4
- Total bathrooms:3
- Full bathrooms:2
- Half bathrooms:1
- Living area:2,154 sq. ft.
Heating and cooling
- Cooling:Central Electric
- Heating:Forced Air
Structure and exterior
- Year built:1989
- Building area:2,154 sq. ft.
- Lot area:0.22 Acres
Schools
- High school:Hamilton Southeastern HS
- Middle school:Riverside Junior High
- Elementary school:New Britton Elementary School
Utilities
- Water:Public Water
Finances and disclosures
- Price:$390,785
- Price per sq. ft.:$181.42
New listings near 11411 Trenton Court
- New
 $1,199,900Active6 beds 4 baths5,131 sq. ft.
$1,199,900Active6 beds 4 baths5,131 sq. ft.11390 Heron Pass, Fishers, IN 46037
MLS# 22064941Listed by: LAKERIDGE REALTY, LLC - New
 $365,900Active3 beds 3 baths2,364 sq. ft.
$365,900Active3 beds 3 baths2,364 sq. ft.10671 Pleasant View Lane, Fishers, IN 46038
MLS# 22065205Listed by: CENTURY 21 SCHEETZ - New
 $725,000Active5 beds 4 baths4,443 sq. ft.
$725,000Active5 beds 4 baths4,443 sq. ft.14262 Keyesport Landing, Fishers, IN 46040
MLS# 22064904Listed by: TRUEBLOOD REAL ESTATE - Open Sun, 12 to 2pmNew
 $469,900Active5 beds 4 baths2,576 sq. ft.
$469,900Active5 beds 4 baths2,576 sq. ft.12004 Gatwick View Drive, Fishers, IN 46037
MLS# 22065167Listed by: F.C. TUCKER COMPANY - New
 $750,000Active6 beds 4 baths4,677 sq. ft.
$750,000Active6 beds 4 baths4,677 sq. ft.10275 Springstone Road, Fishers, IN 46055
MLS# 22065037Listed by: F.C. TUCKER COMPANY - Open Sun, 2 to 4pmNew
 $350,000Active3 beds 2 baths1,280 sq. ft.
$350,000Active3 beds 2 baths1,280 sq. ft.7917 Farley Place, Fishers, IN 46038
MLS# 22065021Listed by: CENTURY 21 SCHEETZ - New
 $449,900Active2 beds 3 baths3,548 sq. ft.
$449,900Active2 beds 3 baths3,548 sq. ft.13019 Pinner Avenue, Fishers, IN 46037
MLS# 22065065Listed by: F.C. TUCKER COMPANY - Open Sun, 1 to 3pmNew
 $469,900Active5 beds 3 baths2,812 sq. ft.
$469,900Active5 beds 3 baths2,812 sq. ft.16411 Sedalia Drive, Fishers, IN 46040
MLS# 22060918Listed by: F.C. TUCKER COMPANY - Open Sun, 1 to 5pmNew
 $435,000Active4 beds 3 baths3,136 sq. ft.
$435,000Active4 beds 3 baths3,136 sq. ft.10834 Pleasant View Lane, Fishers, IN 46038
MLS# 22060966Listed by: BERKSHIRE HATHAWAY HOME - Open Sun, 11am to 1pmNew
 $565,000Active3 beds 3 baths2,330 sq. ft.
$565,000Active3 beds 3 baths2,330 sq. ft.11369 Easterly Boulevard, Fishers, IN 46037
MLS# 22065012Listed by: GARNET GROUP
