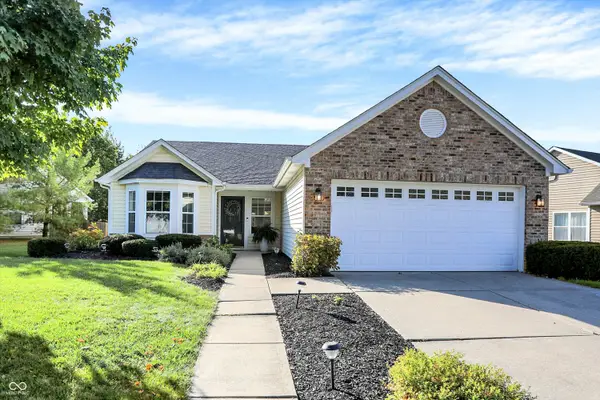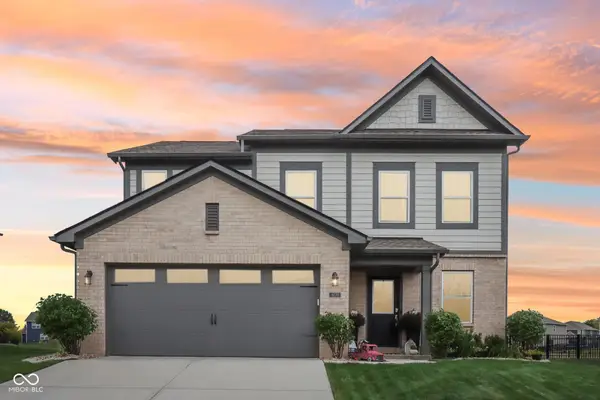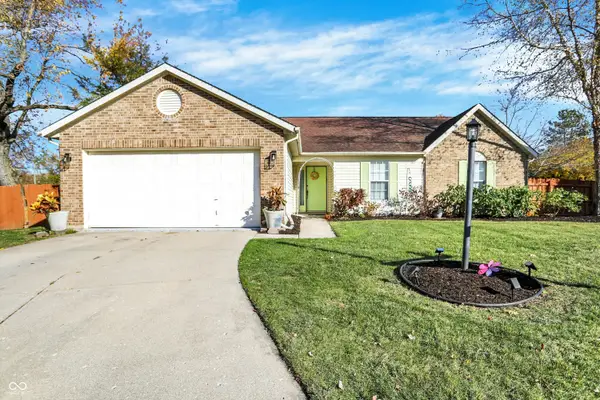11581 Ludlow Drive, Fishers, IN 46037
Local realty services provided by:Schuler Bauer Real Estate ERA Powered
11581 Ludlow Drive,Fishers, IN 46037
$579,900
- 5 Beds
- 5 Baths
- 4,290 sq. ft.
- Single family
- Active
Upcoming open houses
- Sun, Nov 1601:00 pm - 03:00 pm
Listed by: yuvonda wickwire
Office: f.c. tucker company
MLS#:22057979
Source:IN_MIBOR
Price summary
- Price:$579,900
- Price per sq. ft.:$135.17
About this home
Welcome to this beautiful, well-maintained home in great condition. Entertaining is easy with an open floor plan, where the kitchen becomes a hub of activity, featuring a backsplash that catches the eye, stone countertops that provide a touch of elegance, and a kitchen peninsula that offers plenty of space for meal preparation and casual dining. The living room with fireplace provides a warm and inviting focal point for gatherings, while French doors provide privacy for the main floor office. Outside, discover a patio that provides a perfect setting for al fresco dining, with a relaxing water view and plenty of space to gather around the fire pit on cool evenings; the yard also features an invisible fence and irrigation system. The basement offers a bedroom and full bath, plenty of flex space for your favorite activities, a wet bar with beverage cooler, and a gathering space where you can enjoy movie nights in the media/family room area. This home features five bedrooms, four full bathrooms and one half bath. The upstairs Bonus Room can also be used as a sixth bedroom or guest room! The three-car garage is ready to go for use as a three-season gathering space, with a ceiling fan, heater, TV mount, and projector already in place. Community amenities include something for everyone: a large swimming pool, kiddie pool, tennis/pickleball court, playground and basketball courts. This impressive two-story home with full finished basement provides the perfect blend of comfort and entertainment, allowing you to create a lifestyle of relaxation and enjoyment.
Contact an agent
Home facts
- Year built:2005
- Listing ID #:22057979
- Added:80 day(s) ago
- Updated:November 13, 2025 at 06:40 PM
Rooms and interior
- Bedrooms:5
- Total bathrooms:5
- Full bathrooms:4
- Half bathrooms:1
- Living area:4,290 sq. ft.
Heating and cooling
- Cooling:Central Electric
- Heating:Forced Air
Structure and exterior
- Year built:2005
- Building area:4,290 sq. ft.
- Lot area:0.28 Acres
Utilities
- Water:Public Water
Finances and disclosures
- Price:$579,900
- Price per sq. ft.:$135.17
New listings near 11581 Ludlow Drive
- New
 $345,900Active4 beds 2 baths1,724 sq. ft.
$345,900Active4 beds 2 baths1,724 sq. ft.10737 Springston Court, Fishers, IN 46037
MLS# 22068646Listed by: CENTURY 21 SCHEETZ - New
 $340,000Active3 beds 2 baths1,603 sq. ft.
$340,000Active3 beds 2 baths1,603 sq. ft.7763 Kenetta Court, Fishers, IN 46038
MLS# 22072755Listed by: CROSSROADS REAL ESTATE GROUP LLC - New
 $565,000Active4 beds 4 baths3,421 sq. ft.
$565,000Active4 beds 4 baths3,421 sq. ft.14903 Stable Stone Terrace, Fishers, IN 46040
MLS# 22072843Listed by: TRUEBLOOD REAL ESTATE - New
 $450,780Active5 beds 4 baths3,079 sq. ft.
$450,780Active5 beds 4 baths3,079 sq. ft.8704 Georgina Street, Fortville, IN 46040
MLS# 22073071Listed by: COMPASS INDIANA, LLC - New
 $365,000Active3 beds 3 baths1,897 sq. ft.
$365,000Active3 beds 3 baths1,897 sq. ft.11709 Cameron Drive, Fishers, IN 46038
MLS# 22073016Listed by: BLUPRINT REAL ESTATE GROUP - New
 $389,900Active3 beds 3 baths2,078 sq. ft.
$389,900Active3 beds 3 baths2,078 sq. ft.9770 Sonnette Circle, Fishers, IN 46040
MLS# 22072837Listed by: TRUEBLOOD REAL ESTATE - New
 $439,900Active4 beds 3 baths2,598 sq. ft.
$439,900Active4 beds 3 baths2,598 sq. ft.14584 Hinton Drive, Fishers, IN 46037
MLS# 22072210Listed by: F.C. TUCKER COMPANY - Open Sat, 11am to 6pmNew
 $424,999Active3 beds 3 baths2,062 sq. ft.
$424,999Active3 beds 3 baths2,062 sq. ft.16001 Tharp Woods Drive, Fishers, IN 46037
MLS# 22072862Listed by: PYATT BUILDERS, LLC - New
 $749,500Active4 beds 5 baths4,386 sq. ft.
$749,500Active4 beds 5 baths4,386 sq. ft.14691 Thor Run Drive, Fishers, IN 46040
MLS# 22072126Listed by: HIGHGARDEN REAL ESTATE - Open Sun, 1 to 3pmNew
 $340,000Active3 beds 2 baths1,534 sq. ft.
$340,000Active3 beds 2 baths1,534 sq. ft.12587 Wolford Place, Fishers, IN 46038
MLS# 22071397Listed by: COMPASS INDIANA, LLC
